
Centre for Addiction & Mental Health
1993 - 2003, 2007, 2013
The Vision: create a client-centred hub for interaction and collaboration; design an urban village integrated with the surrounding city; and respect the landscape with its healthy green spaces.
Cities are complicated. We lead complex projects in cities all over the world. Clients benefit from fresh eyes and understanding of global best practices, with no preconceived approach or end solutions envisioned. We try and make the complicated simple.
Filter
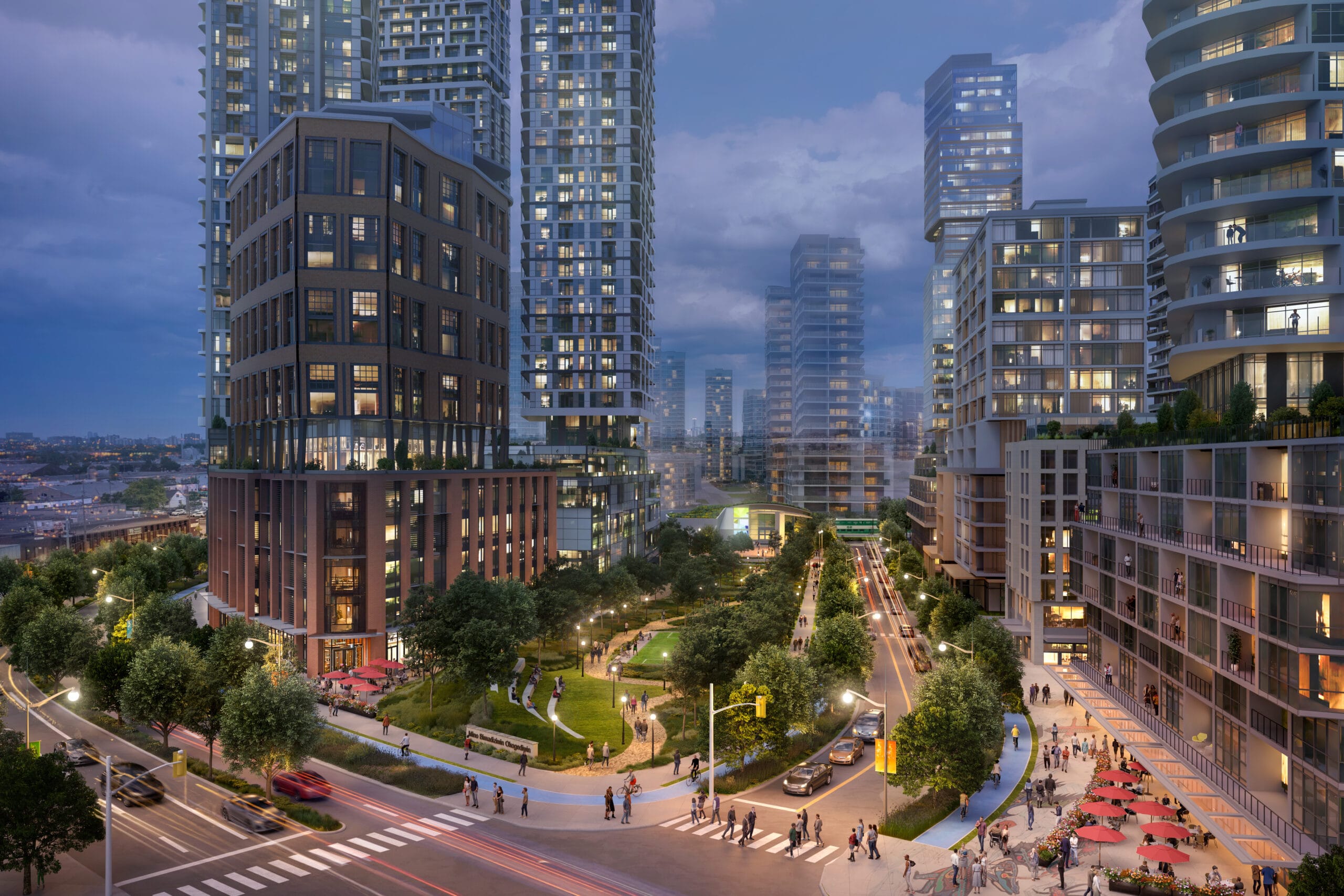
Downsview West District
2020 - Present
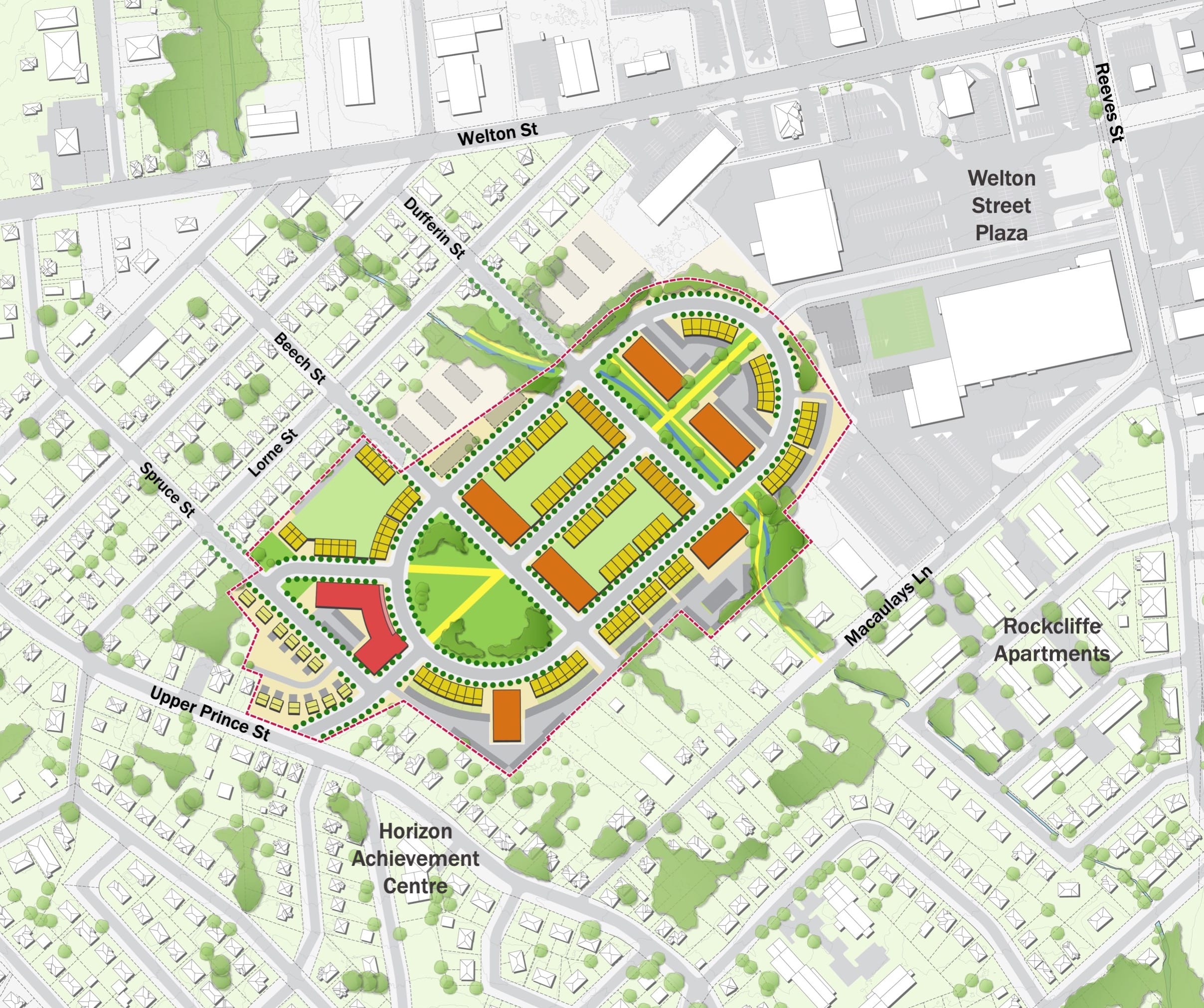
Tartan Downs Development
2020
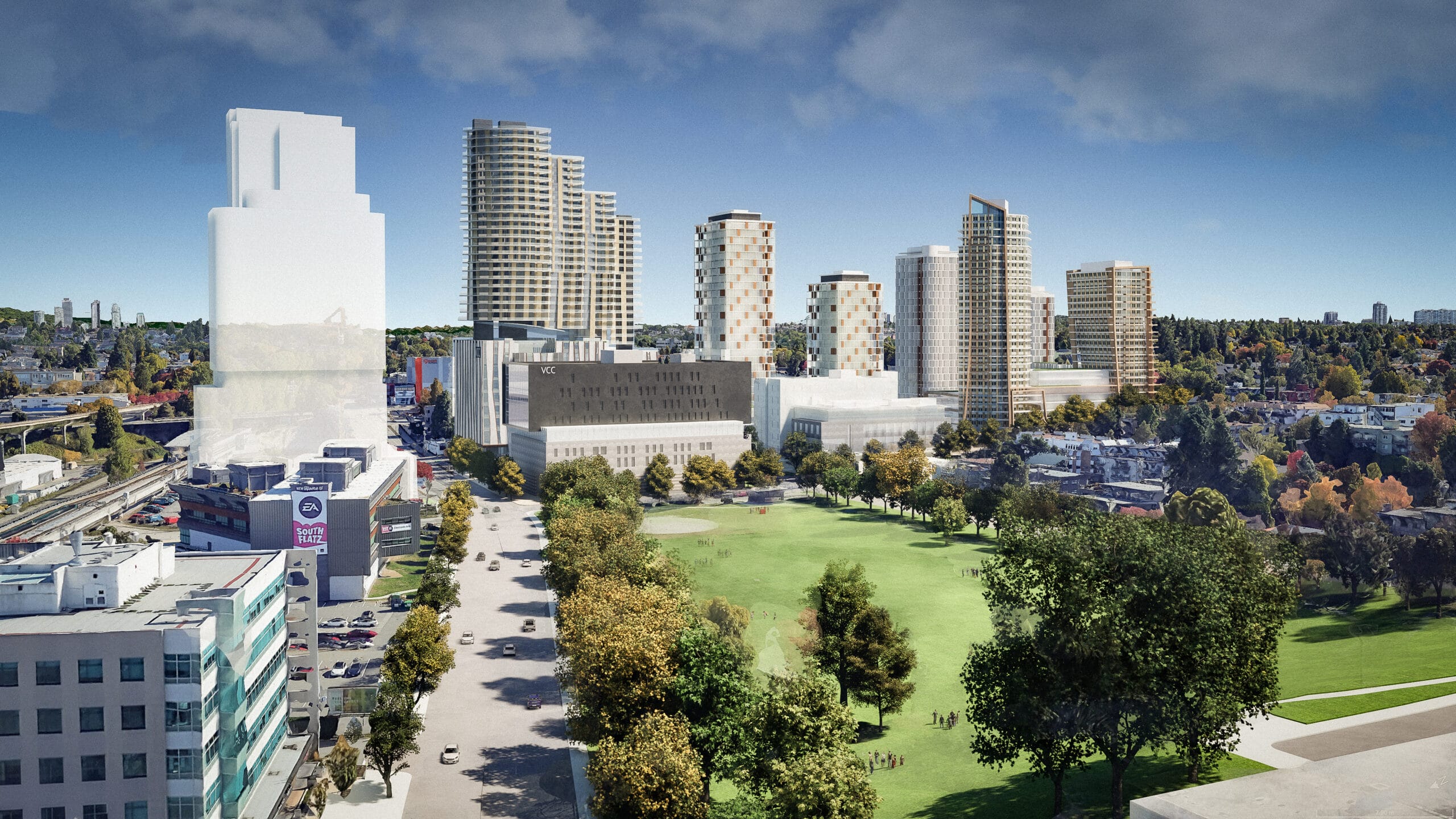
Vancouver Community College Broadway Campus Development Plan
2023 - 2024
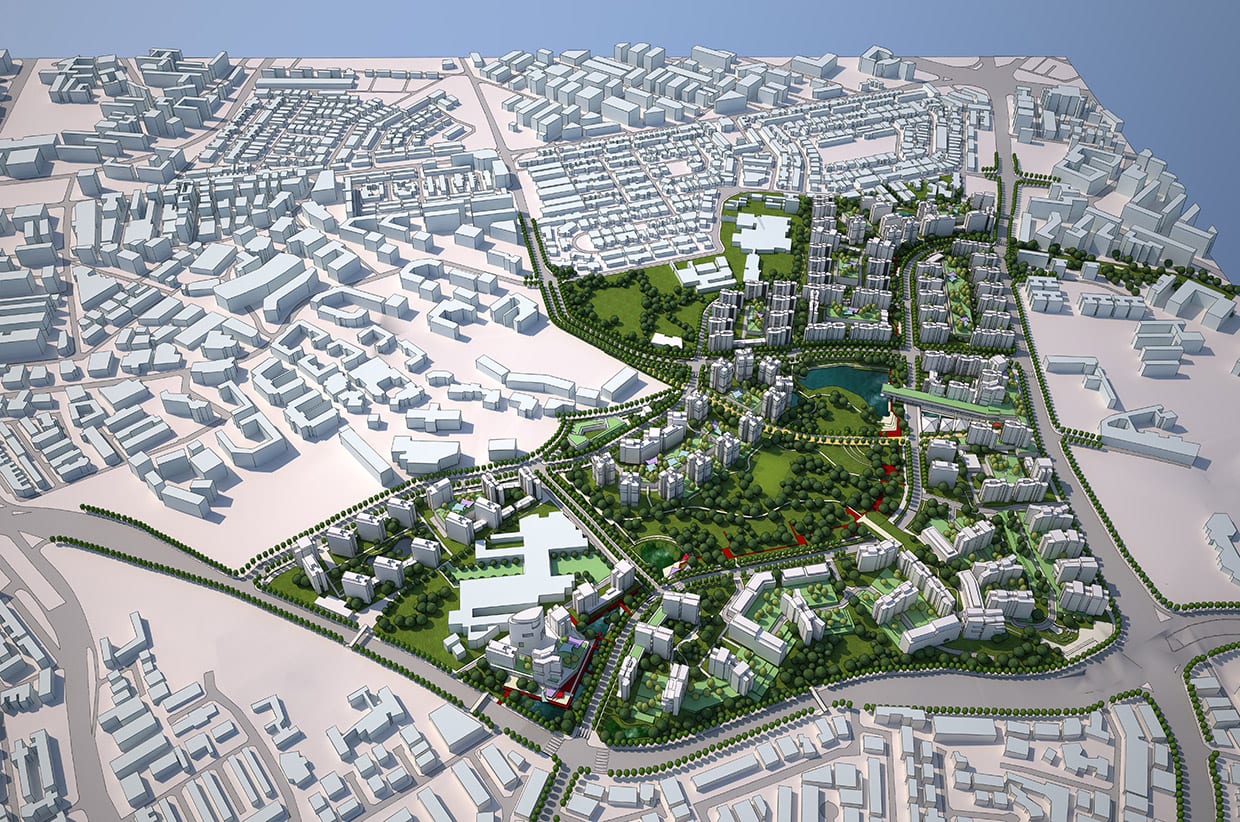
Singapore
2009 - 2013
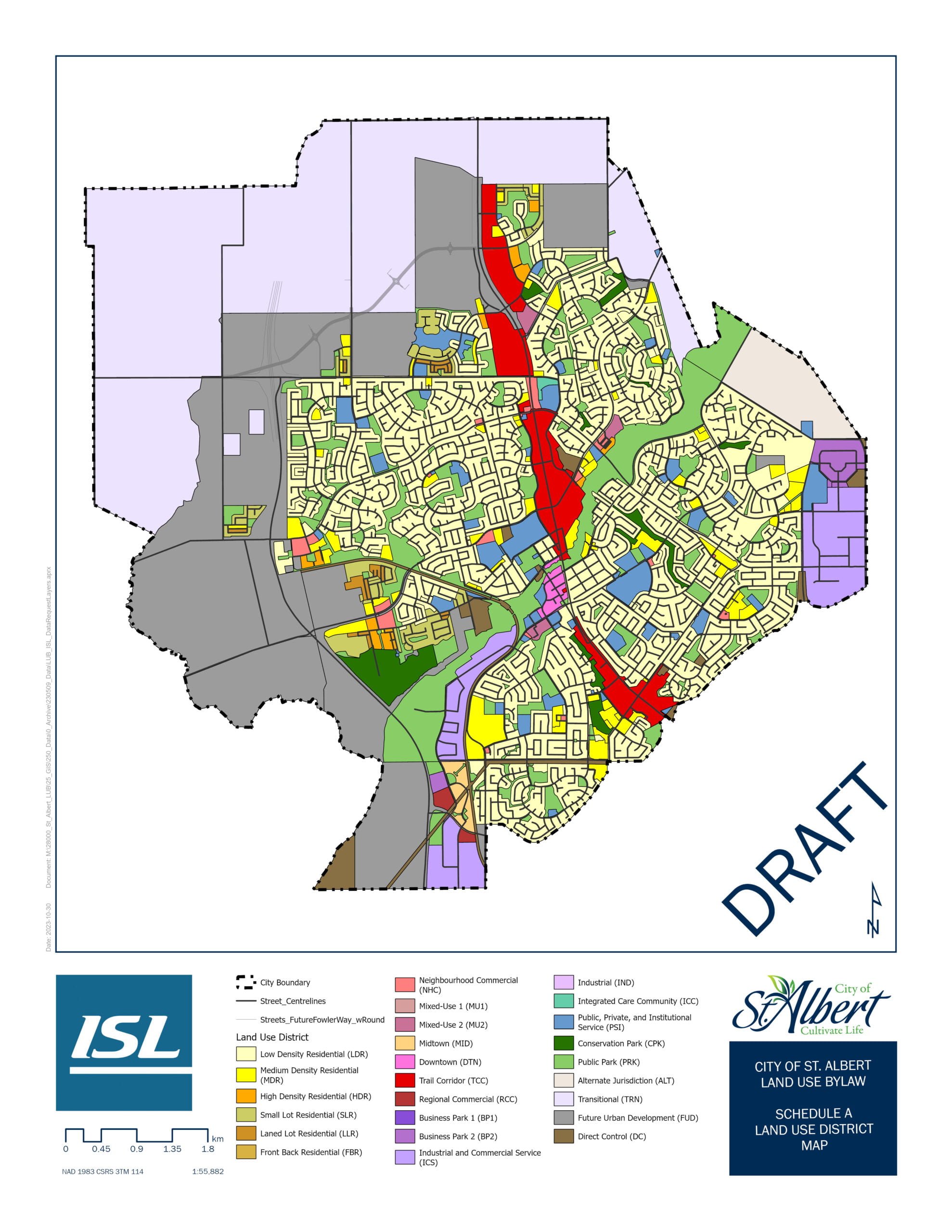
St. Albert Land Use Bylaw
2022 – 2023
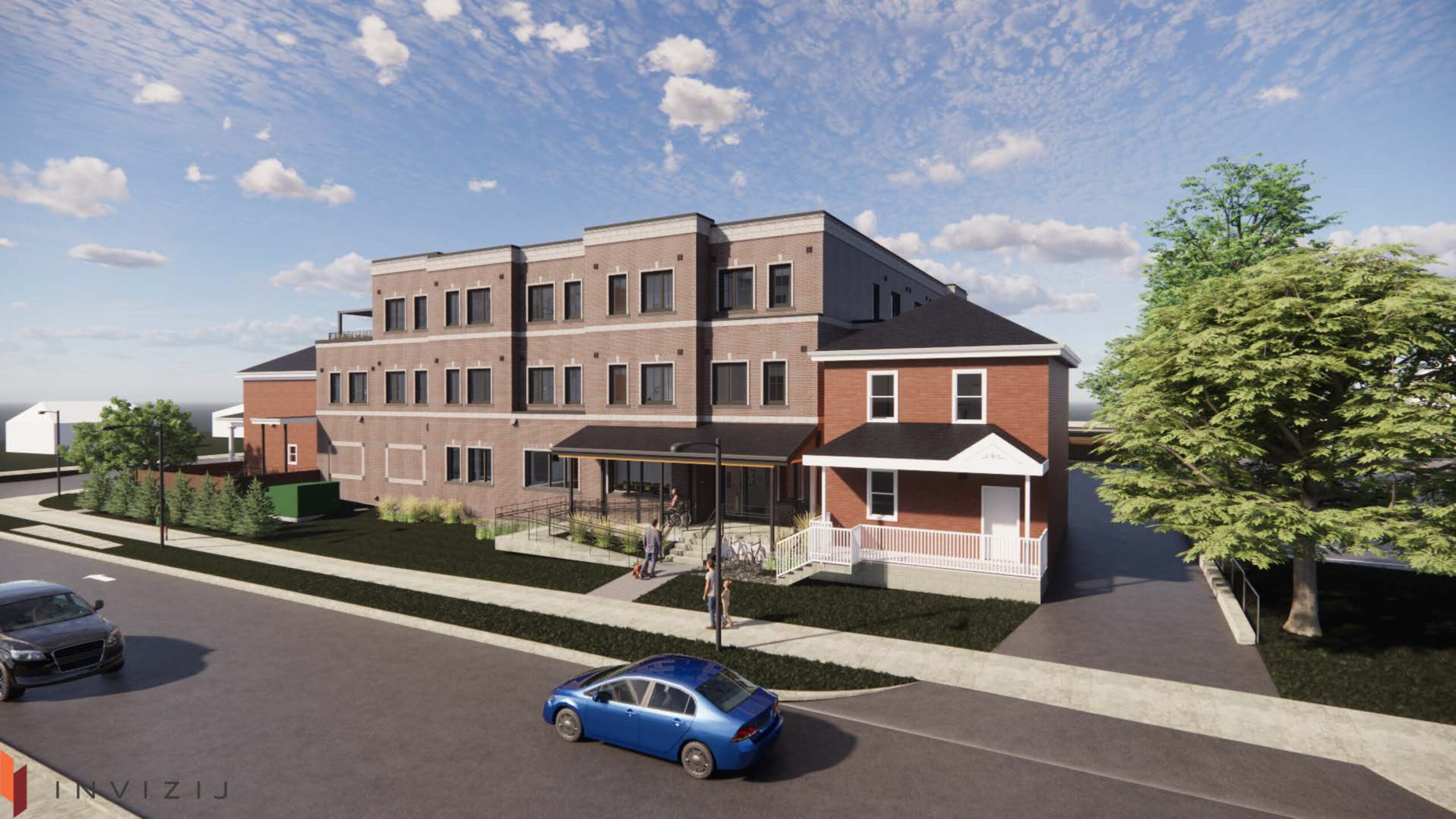
Indwell 25 Thomas Street Affordable Housing
2021 - 2022
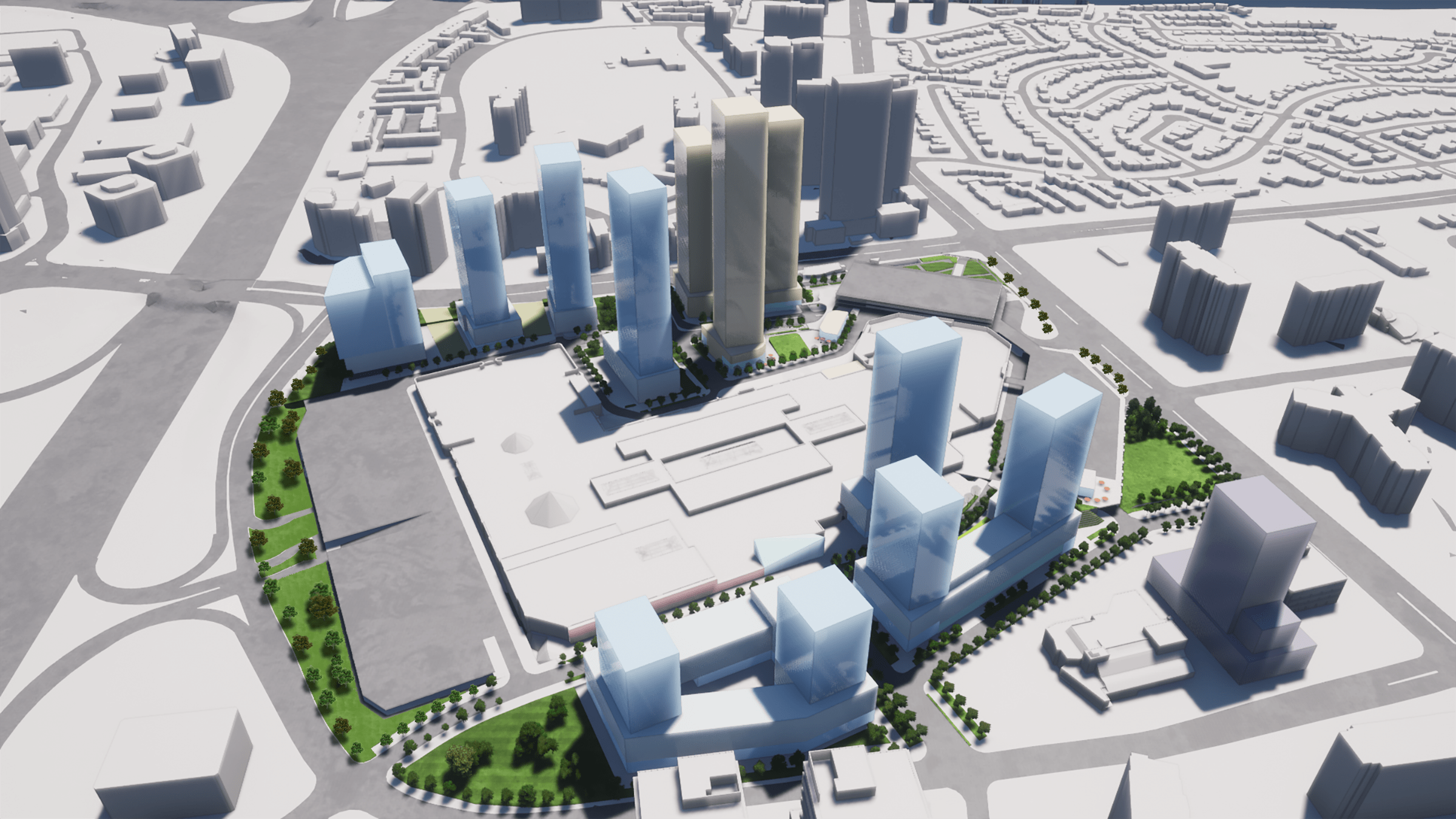
CF Fairview Mall Intensification
2020 - Present
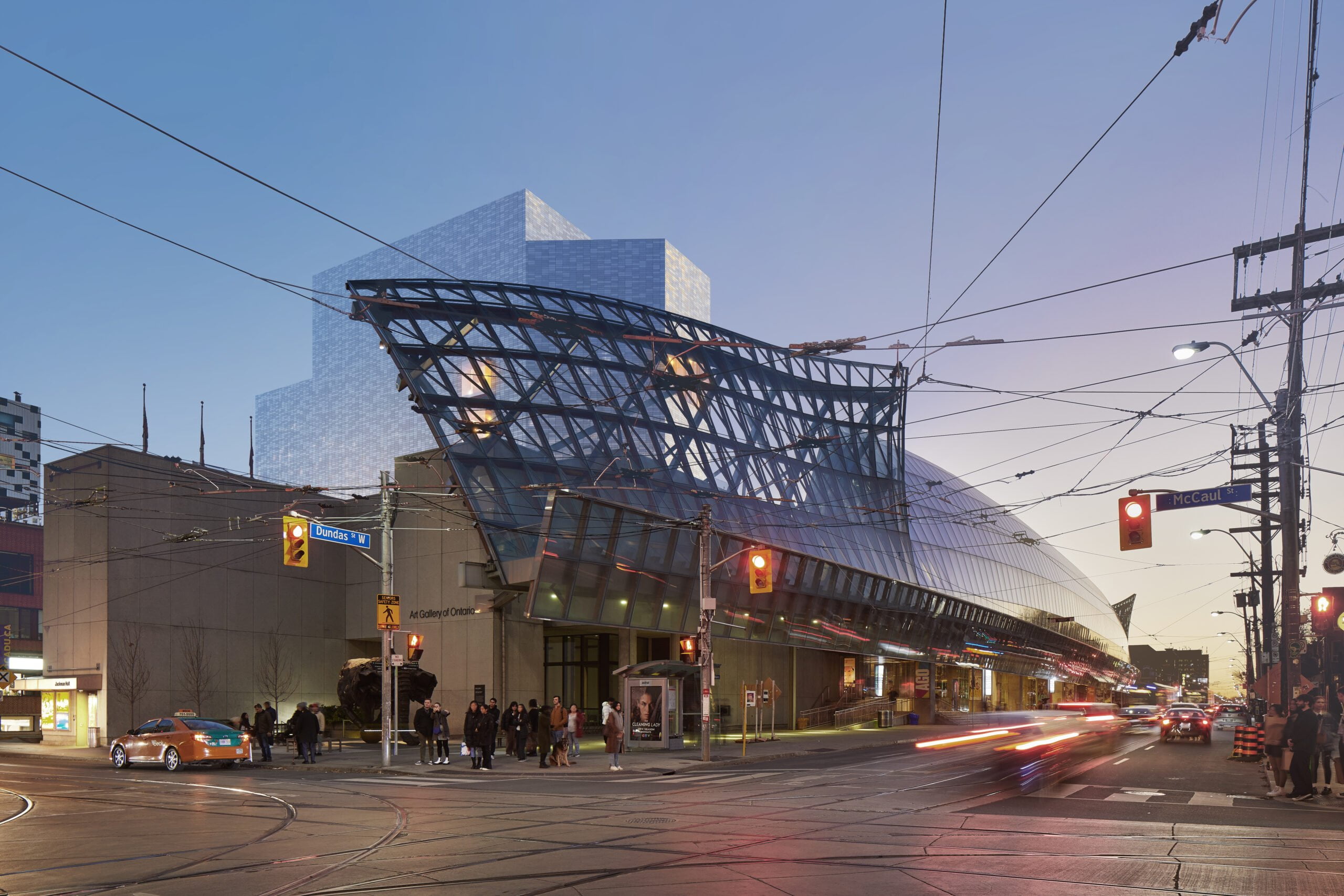
Art Gallery of Ontario
2002 - 2006, 2022 - Present
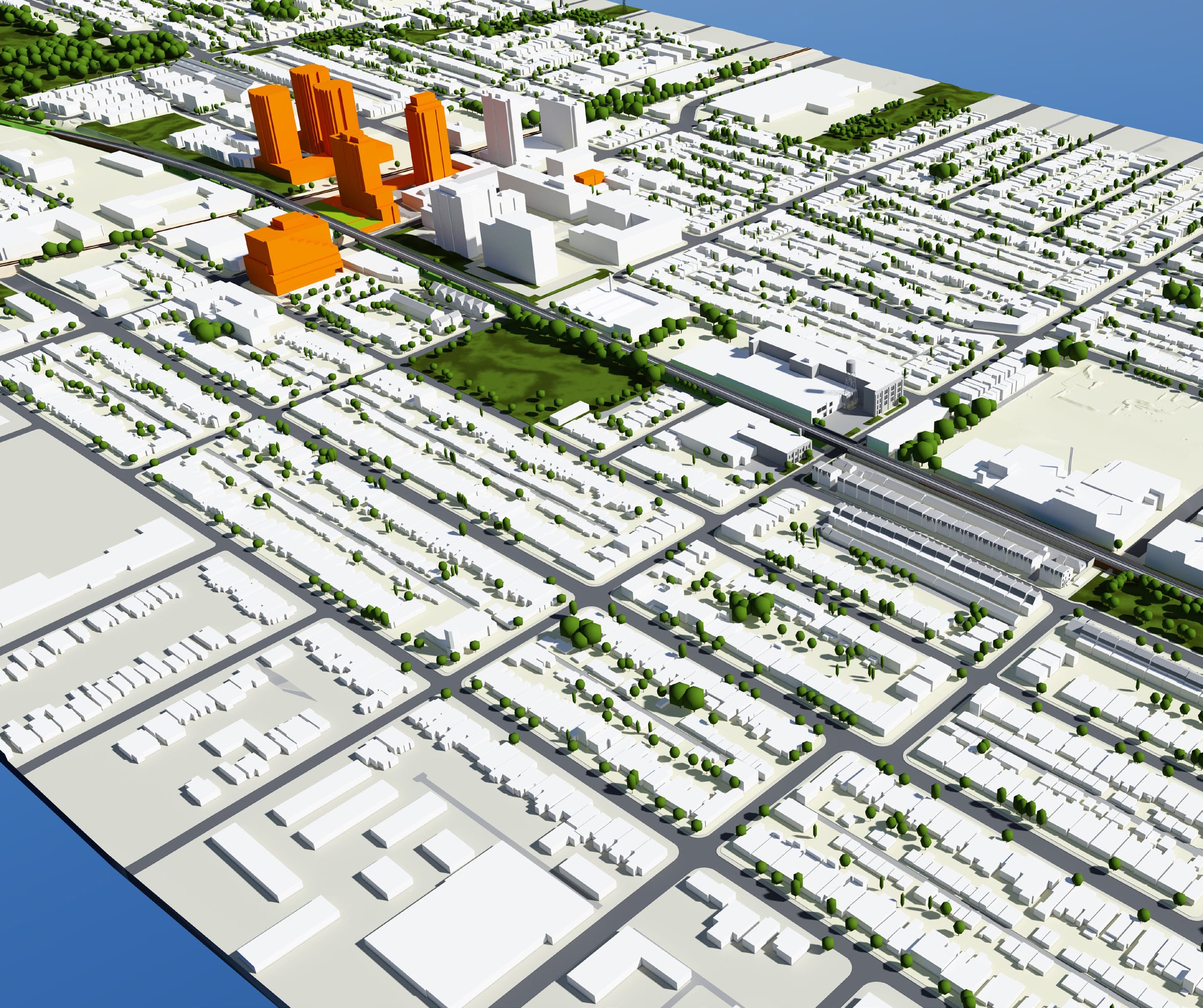
Davenport Diamond Rail Overpass
2014 - 2016
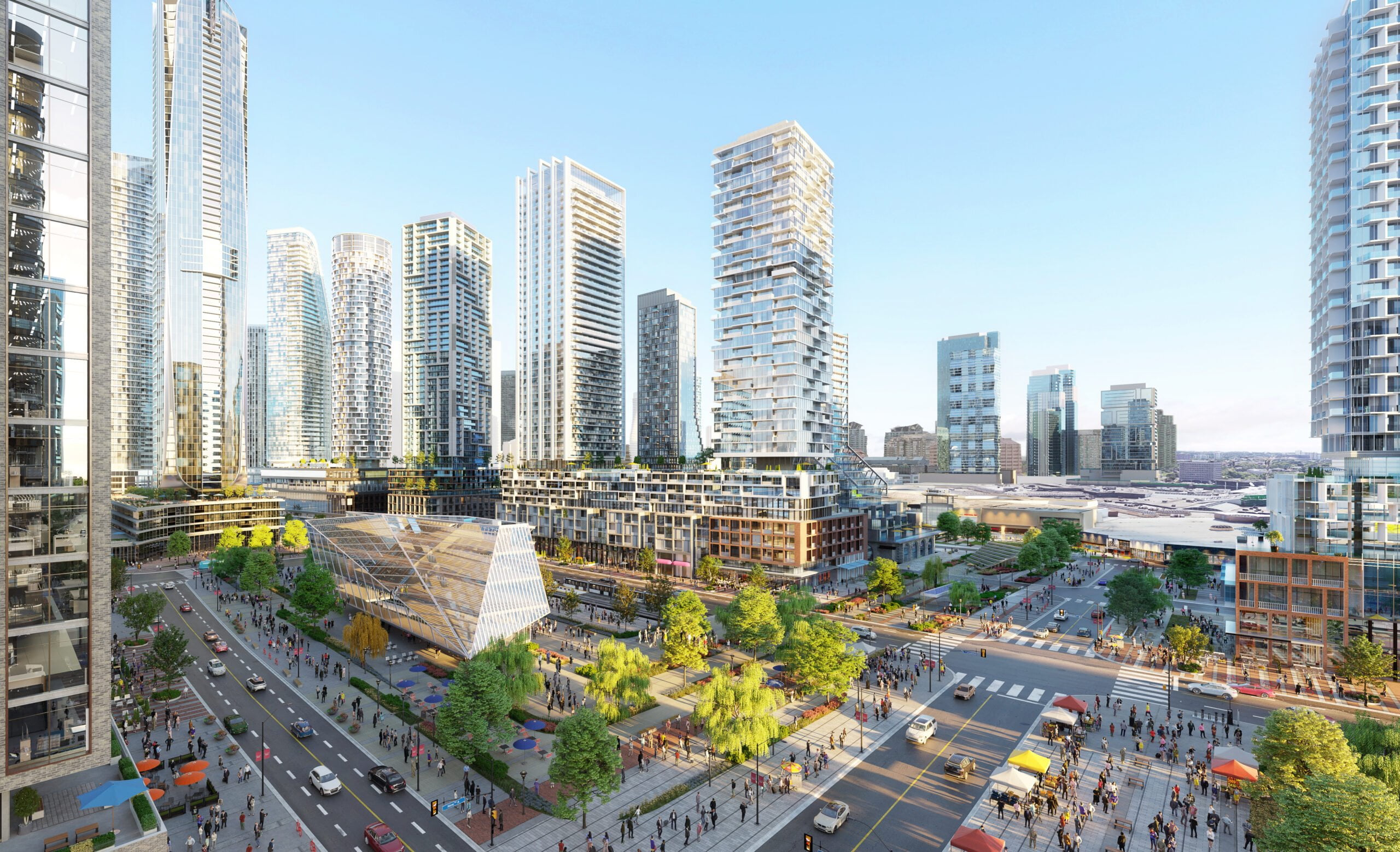
Square One District
2001 - Present
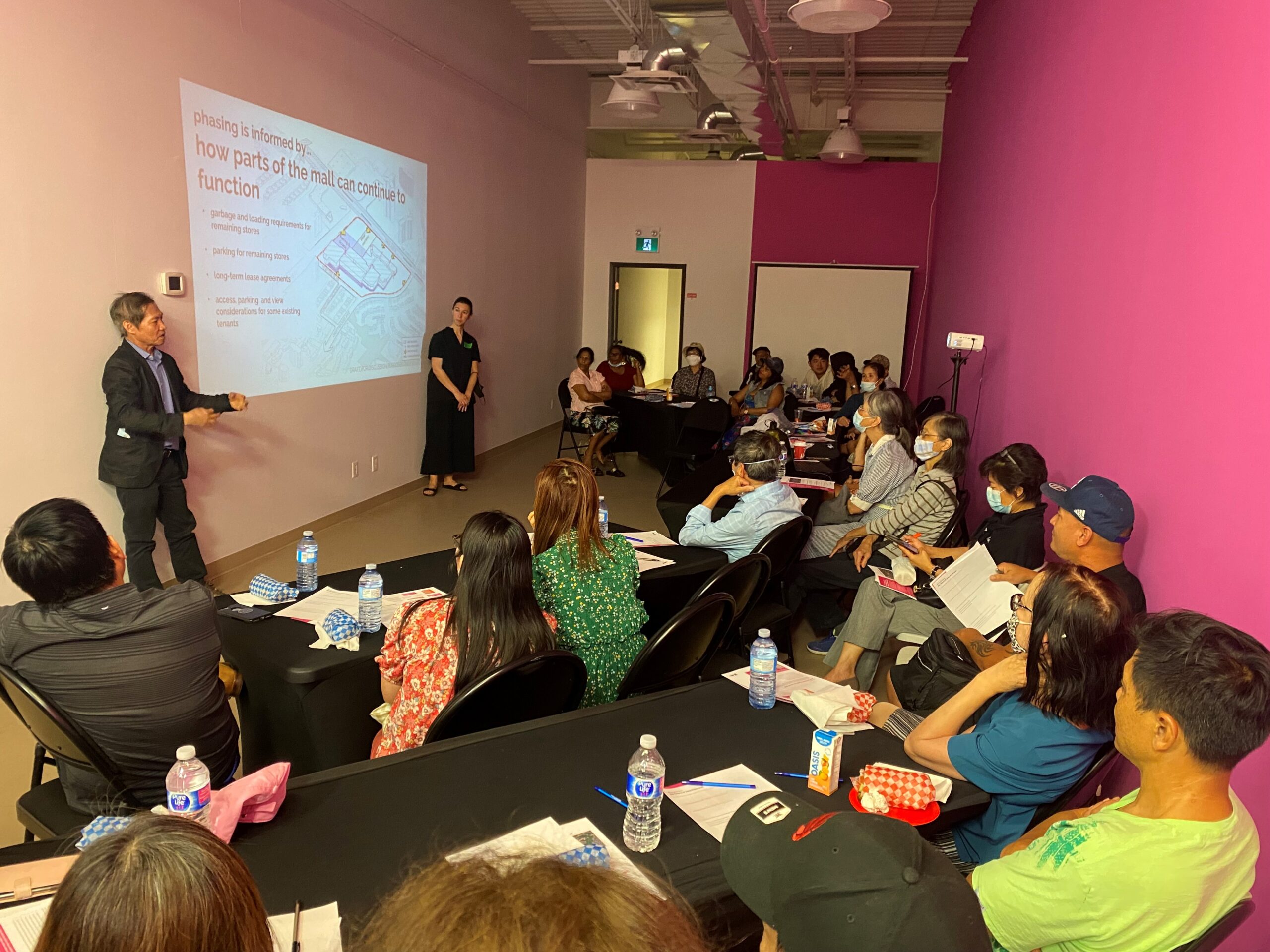
Jane Finch Mall Redevelopment
2018 - Present
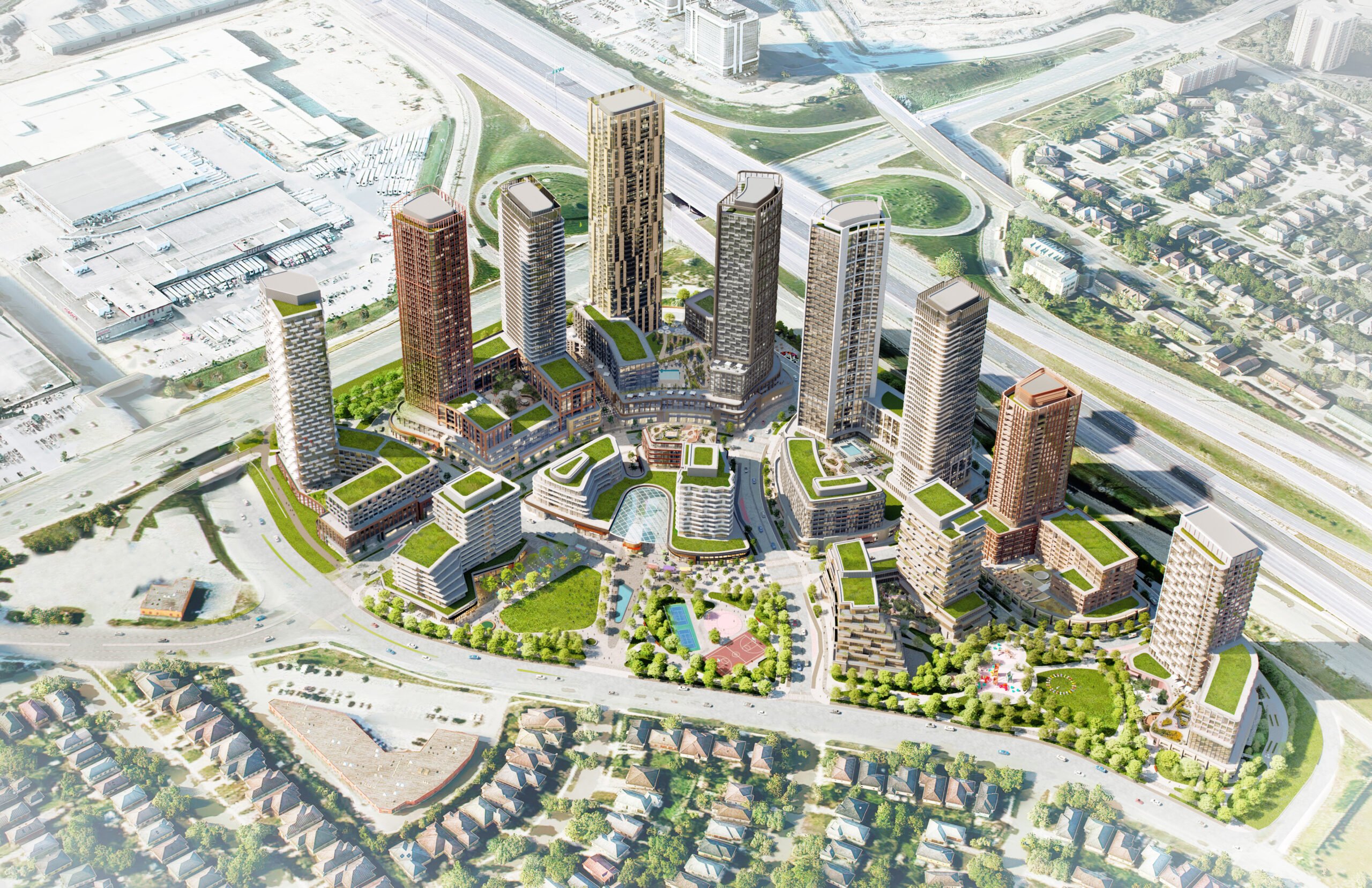
Cloverdale Mall Master Plan
2018 - Present
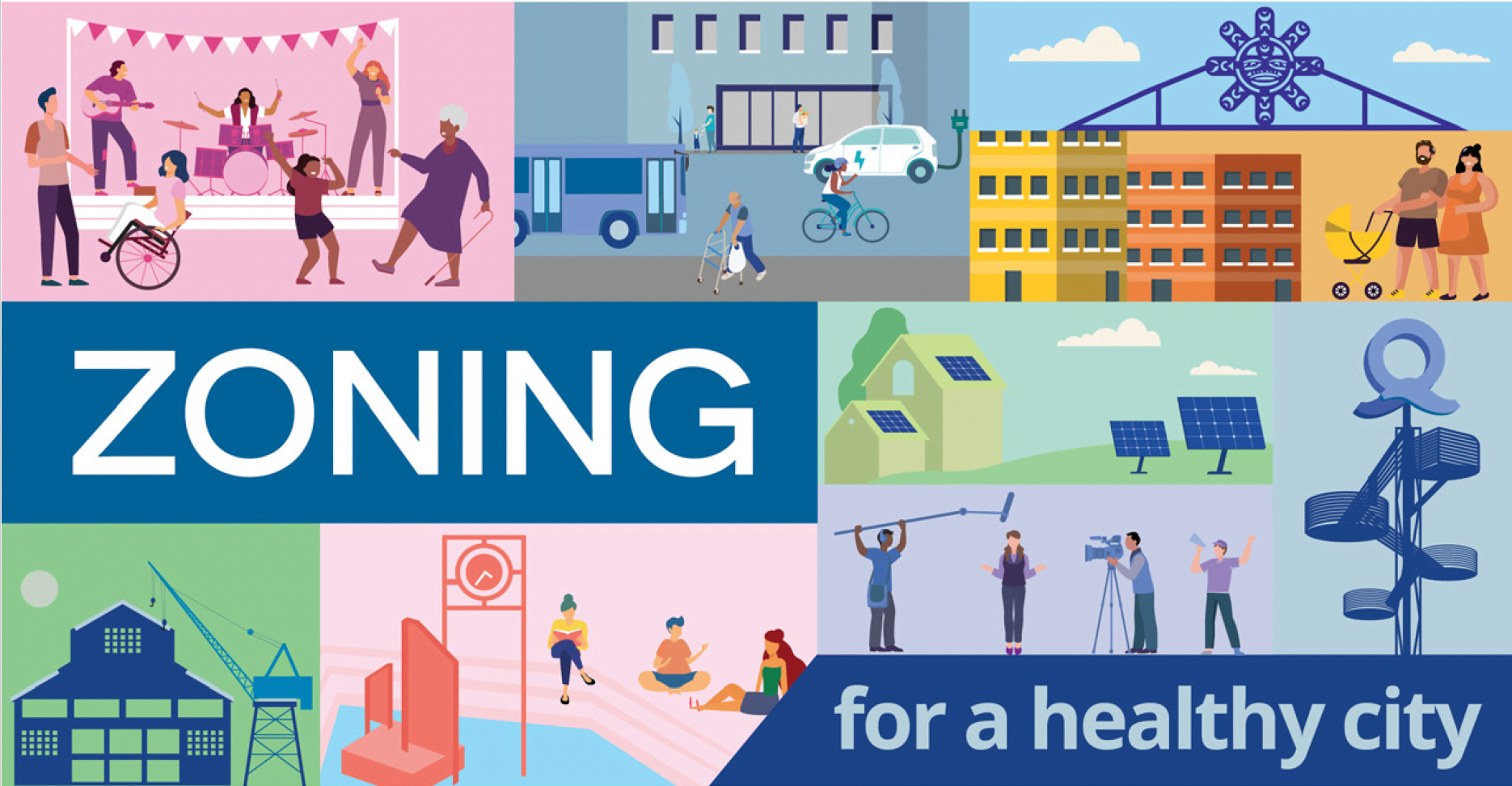
City of North Vancouver Comprehensive Zoning Bylaw Update
2023 - Present
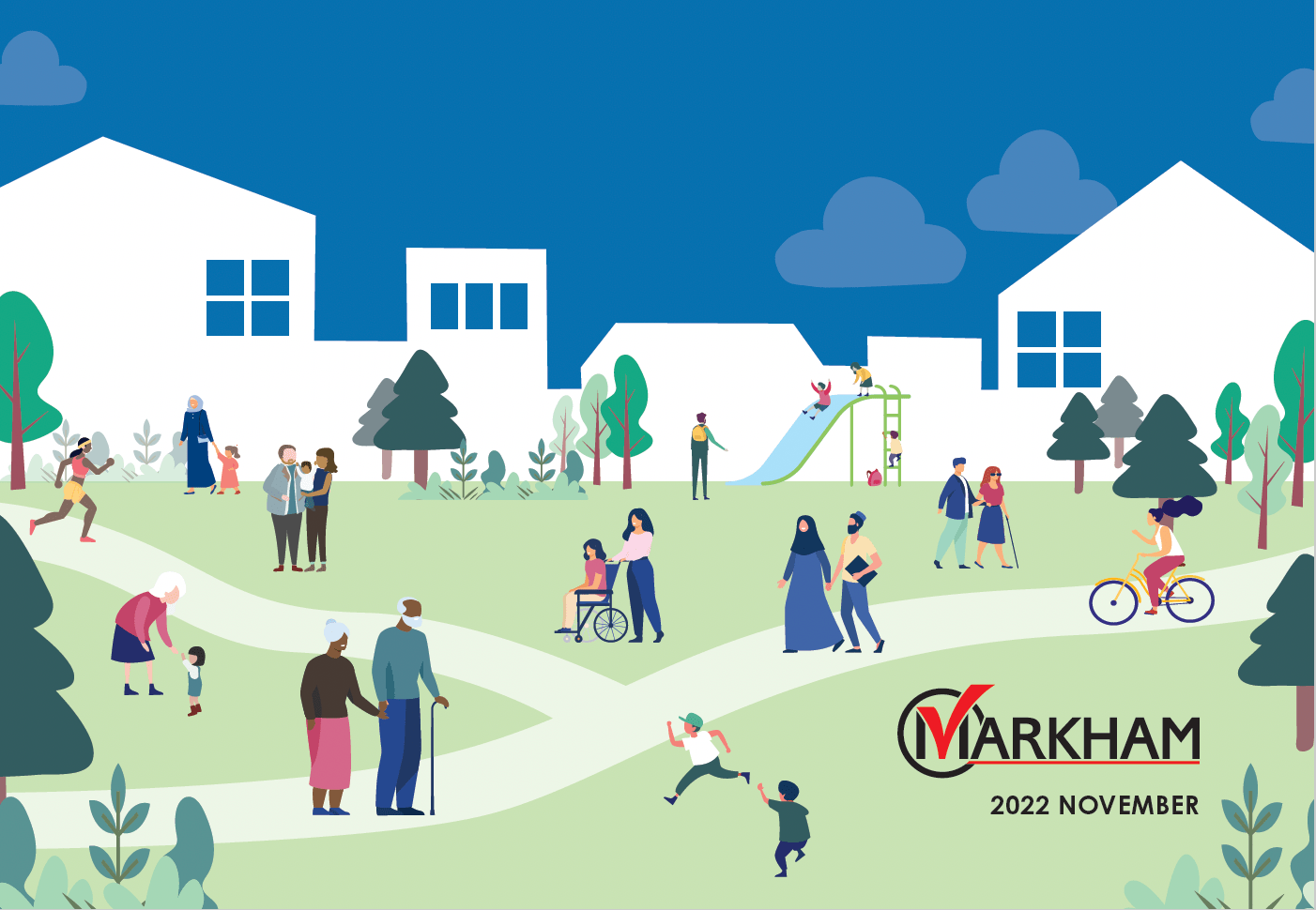
Markham Age Friendly Design Guidelines
2021 - 2022
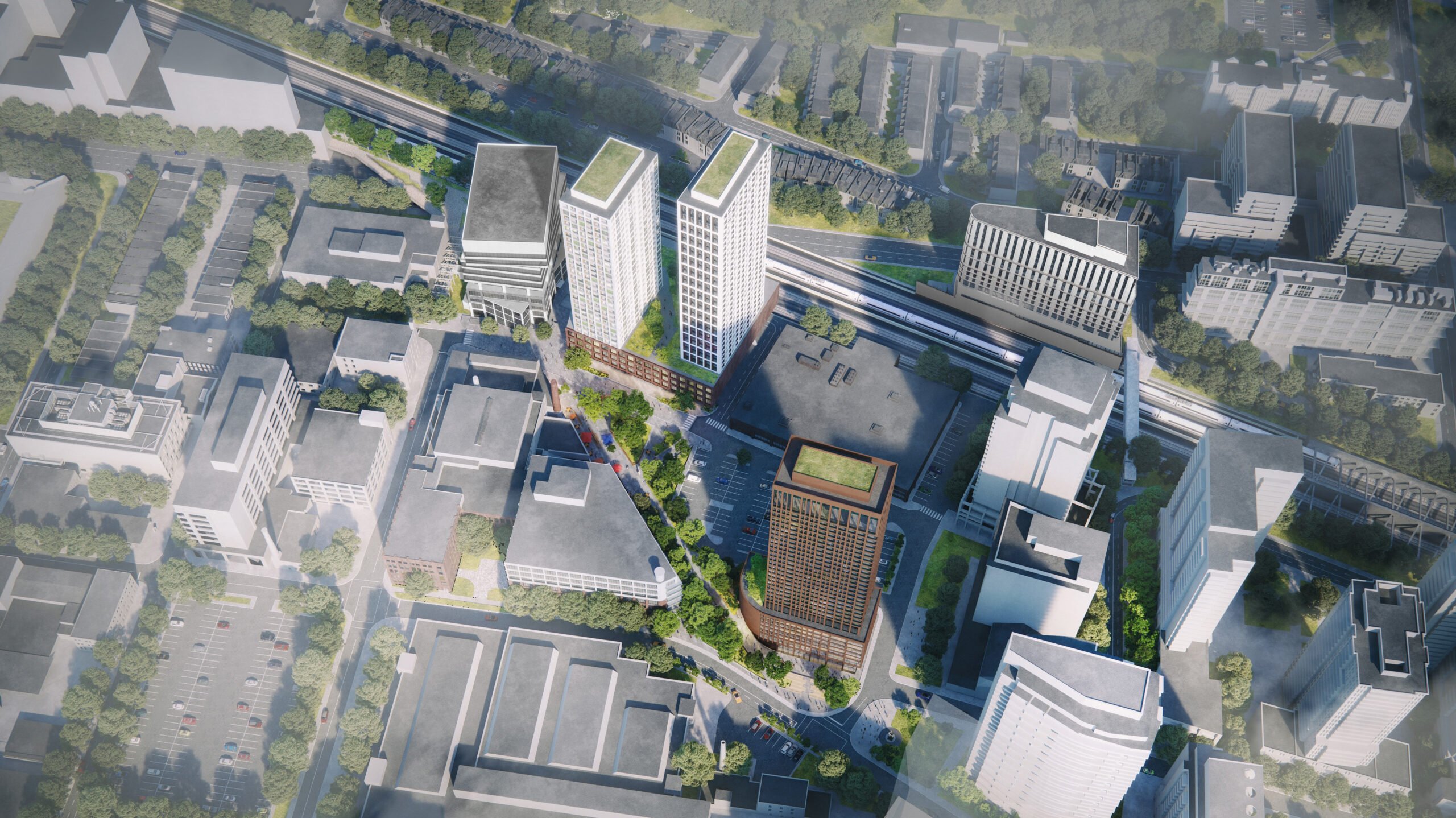
Liberty Yards
2020 - Present
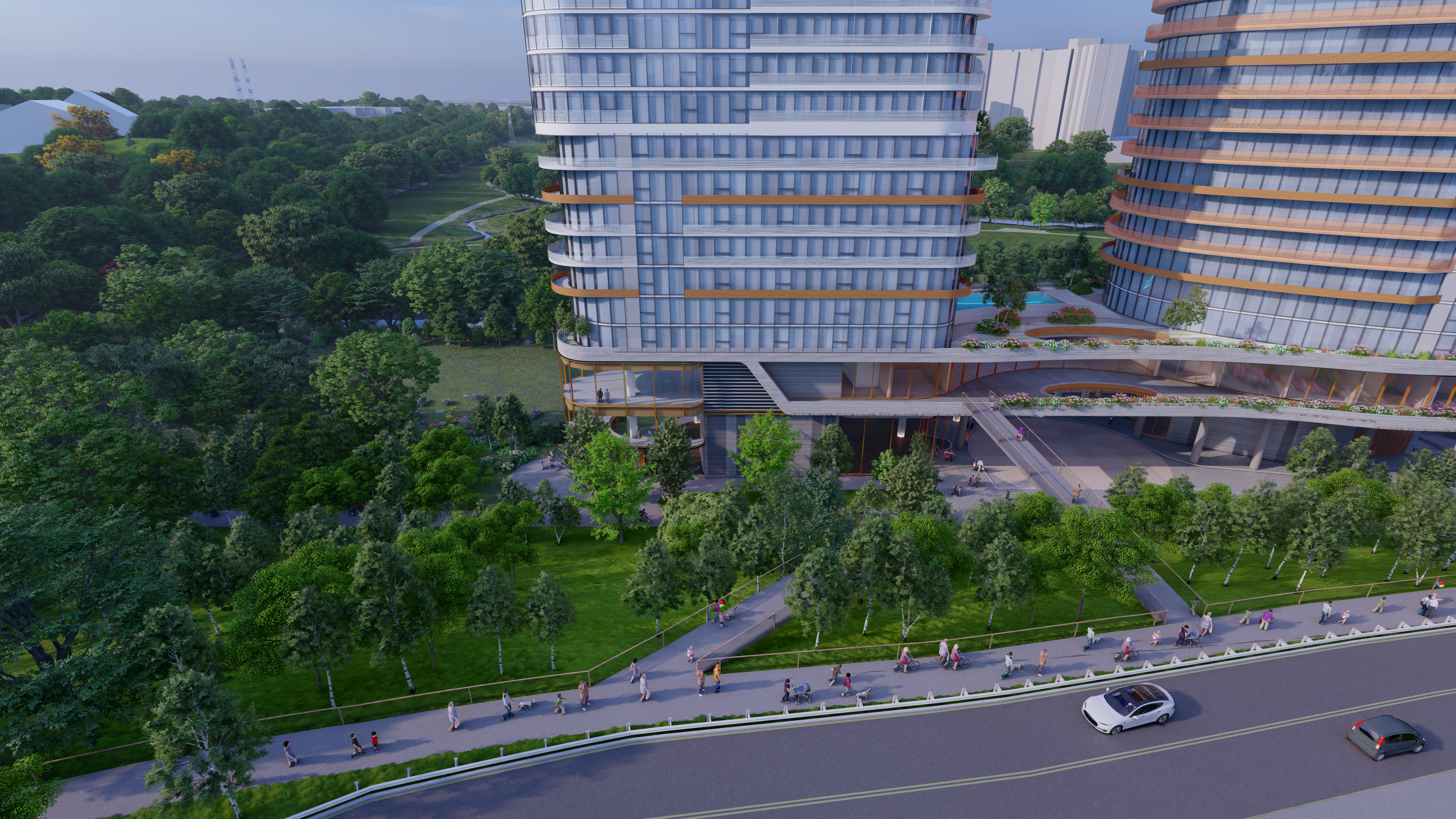
Don Valley ReConnects
2022 - Present
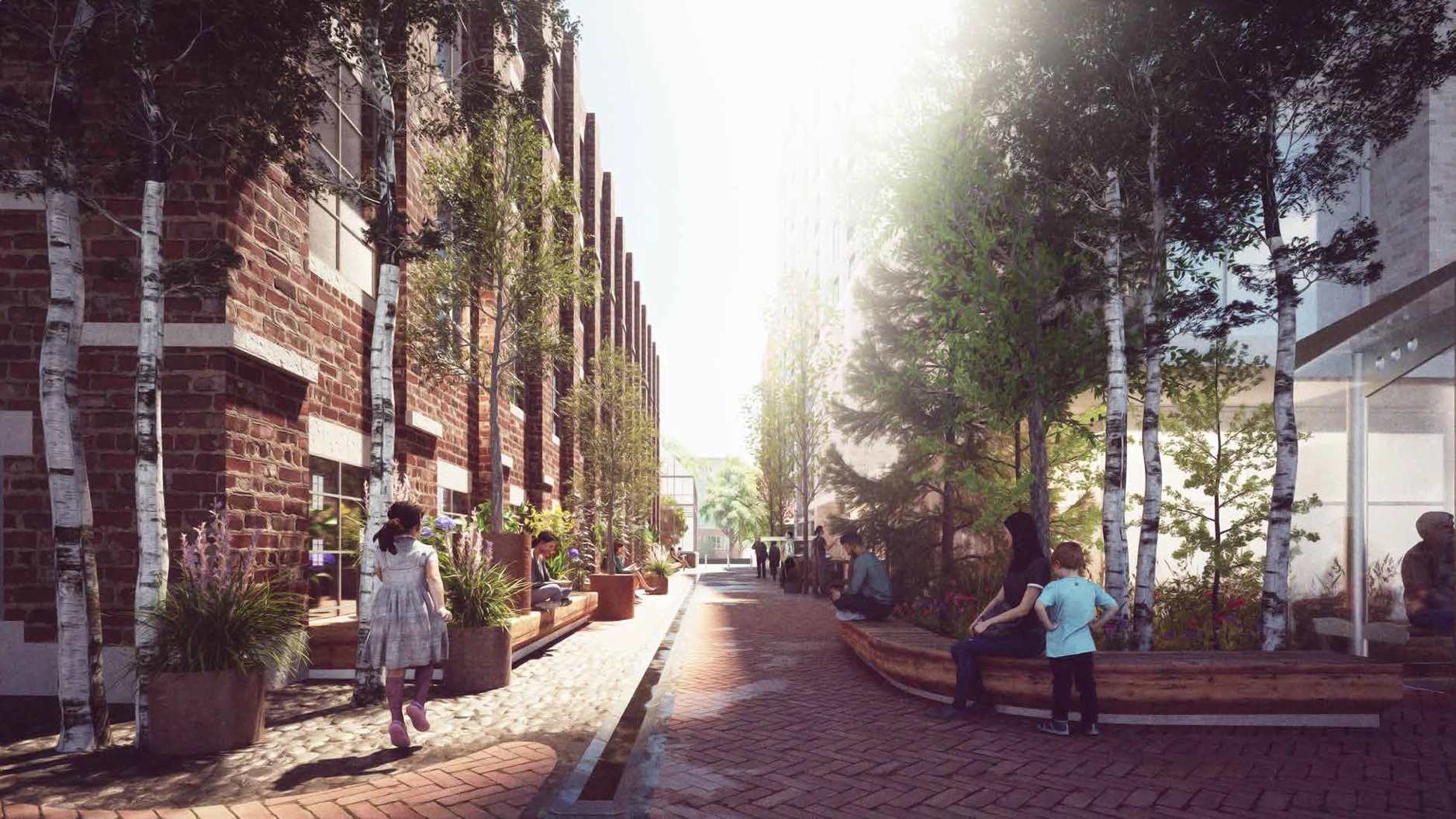
Bathurst & Bridgman Block
2020 – Present
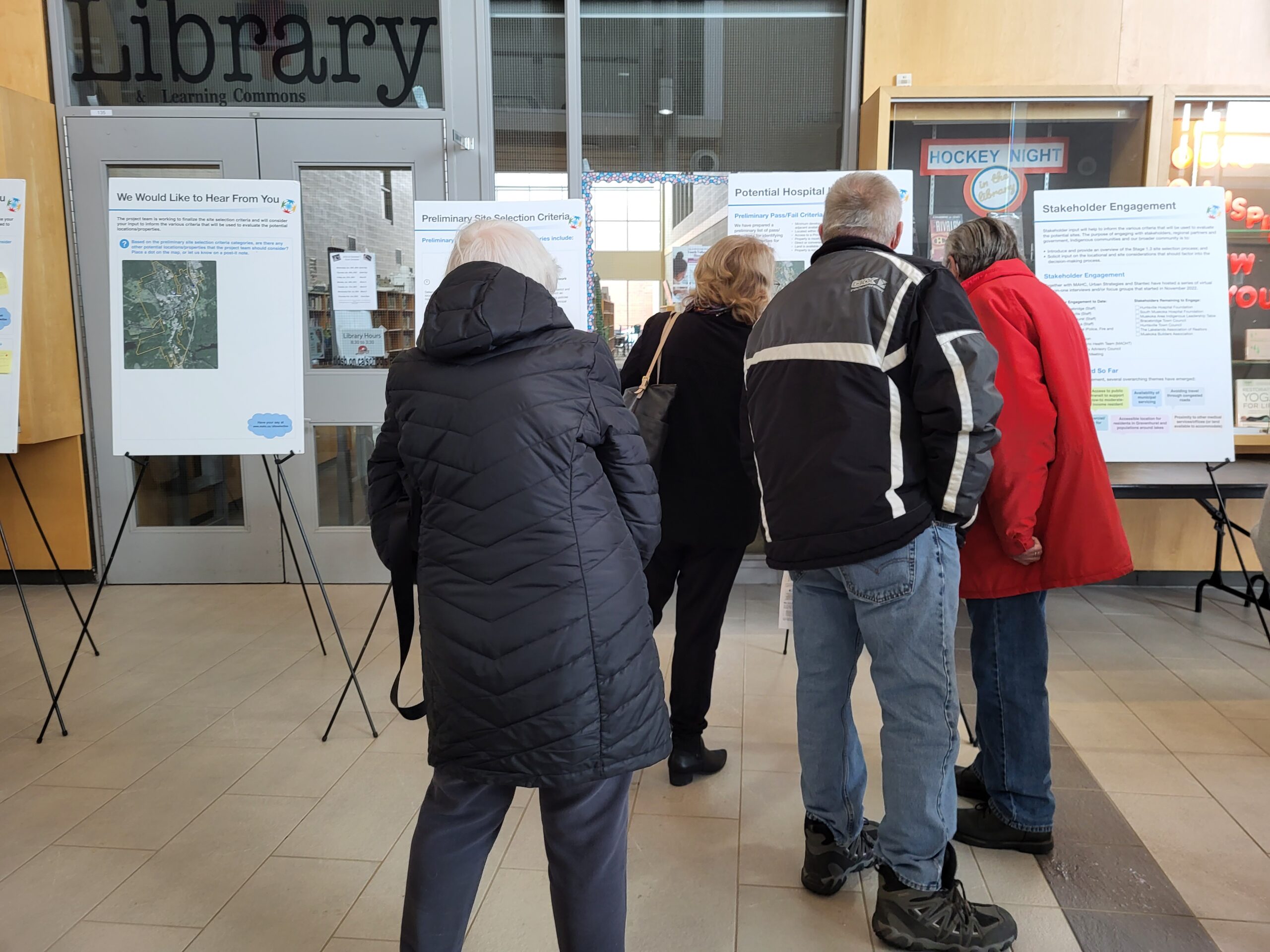
Muskoka Algonquin Healthcare
2022 – Present
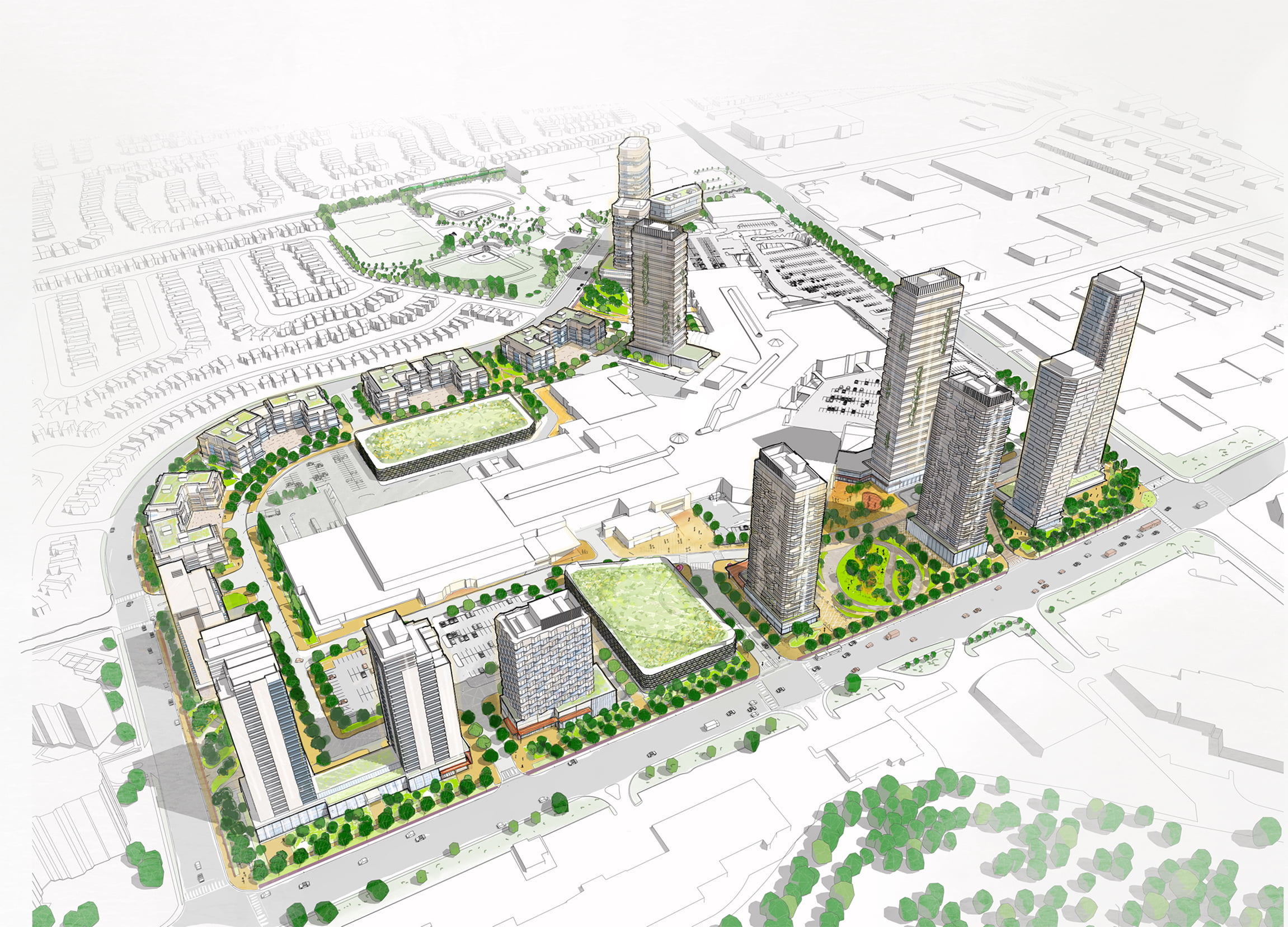
CF Markville Mall Master Plan
2022 – Present
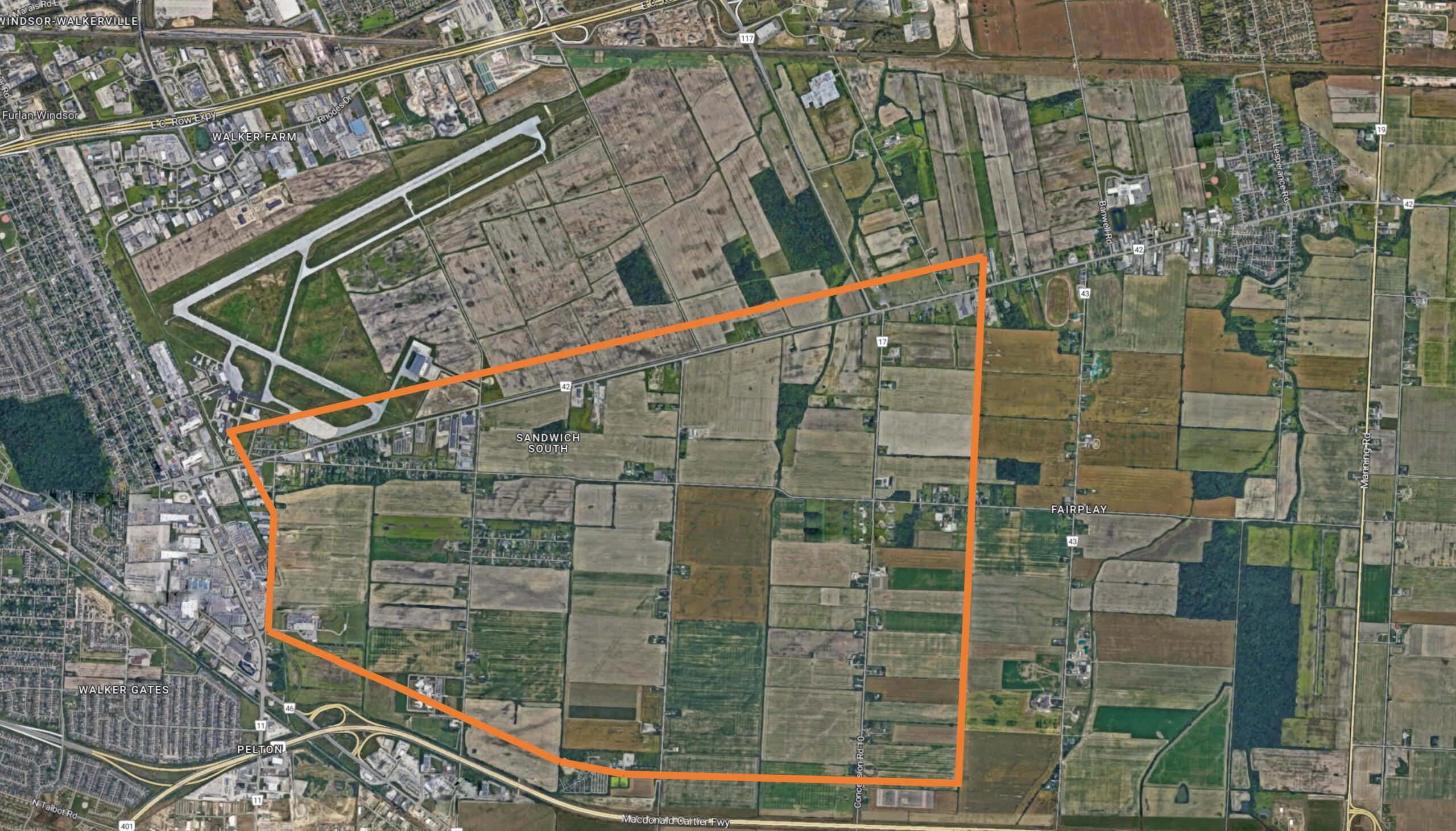
Sandwich South Sustainable Neighbourhood Action Plan (SNAP)
2022 – Present
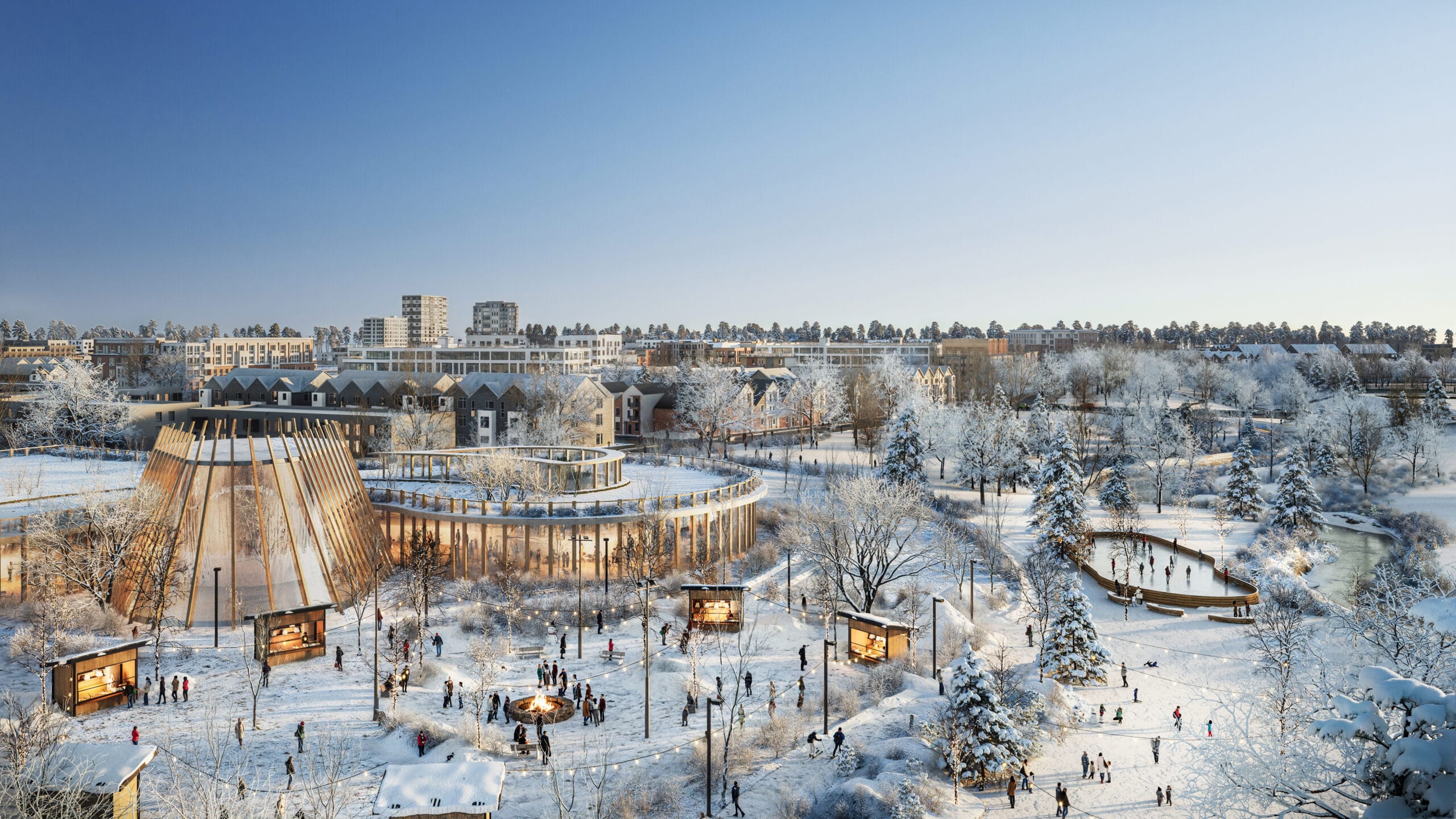
Tewin Community
2019 - Present
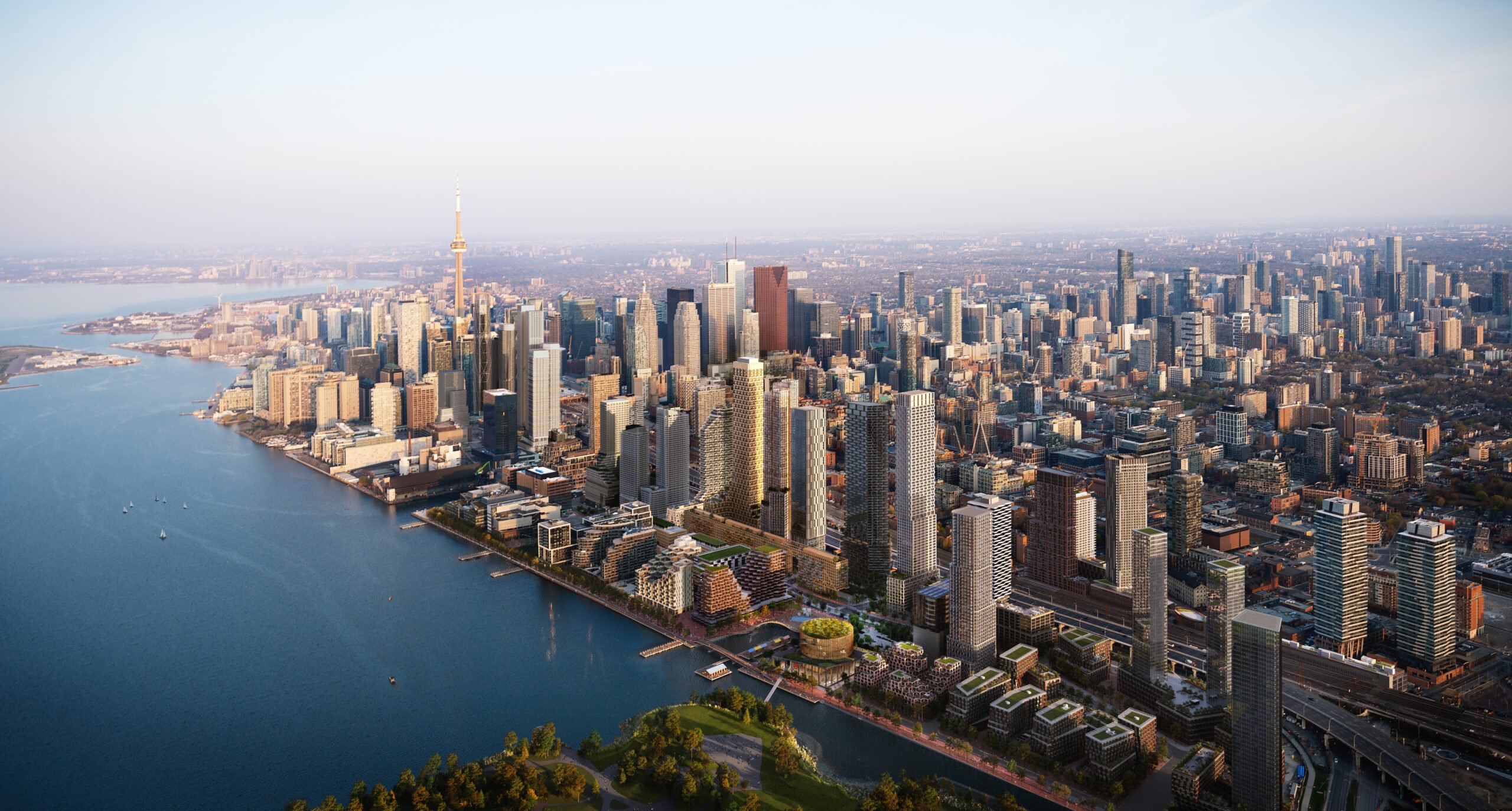
Quayside
2021 - Present
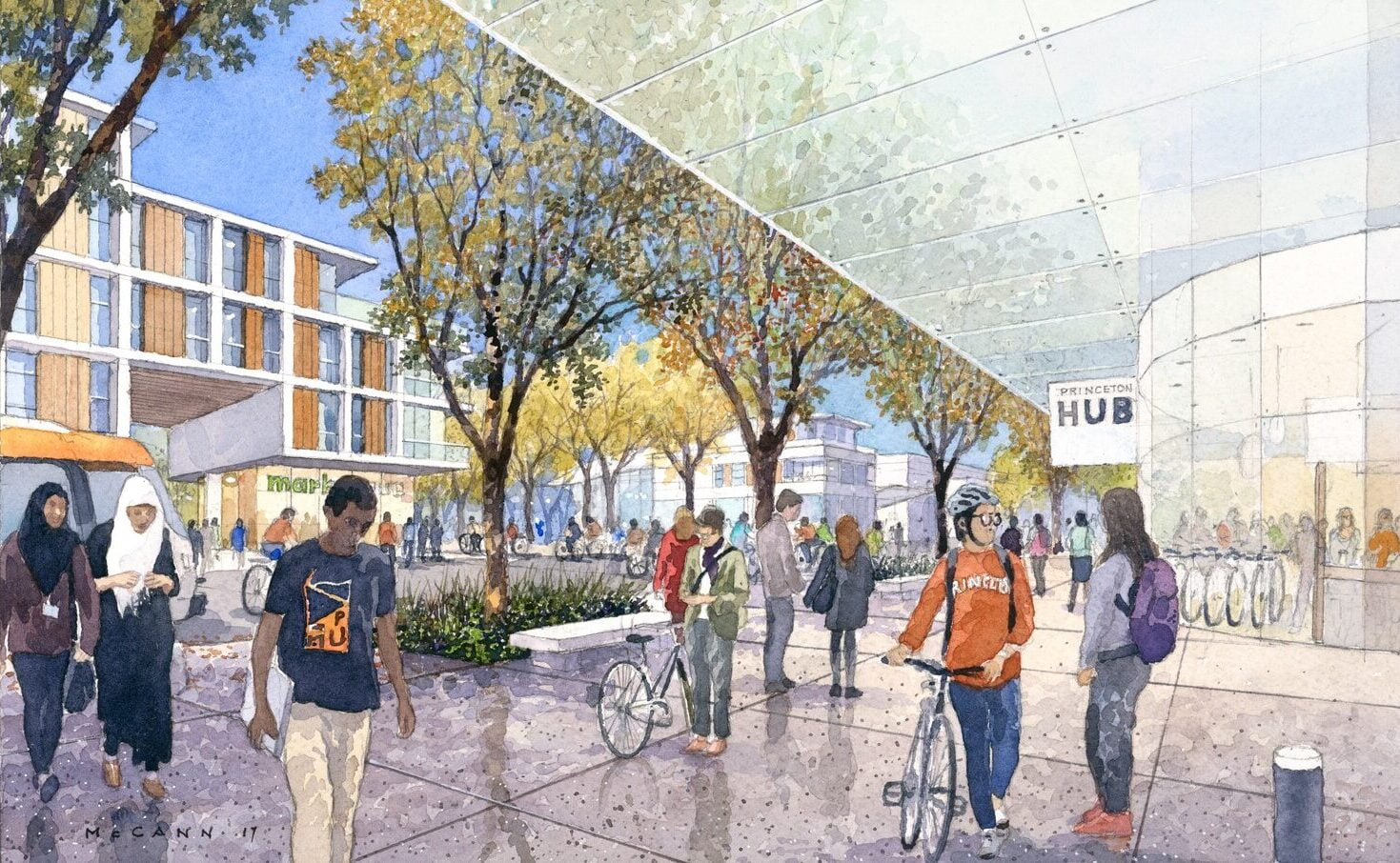
Princeton University 2026 Campus Plan
2014 - 2017
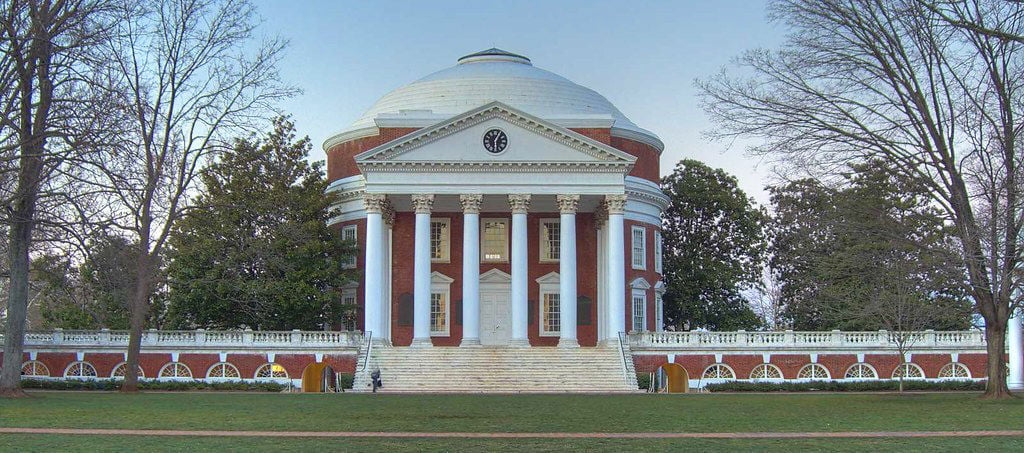
University of Virginia 2030 Grounds Framework Plan
2021 - 2022
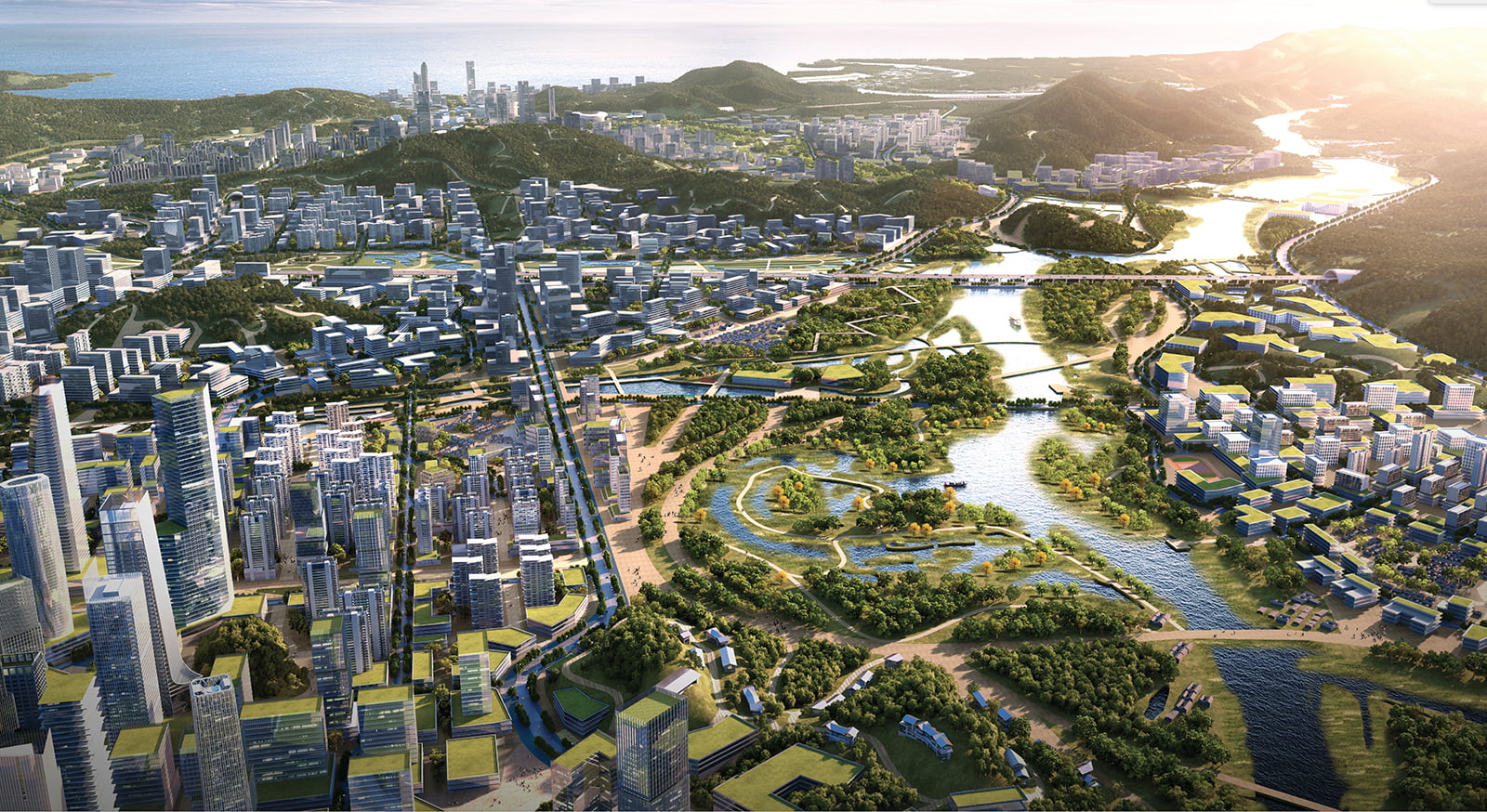
Shenshan Special Cooperation Zone
2018
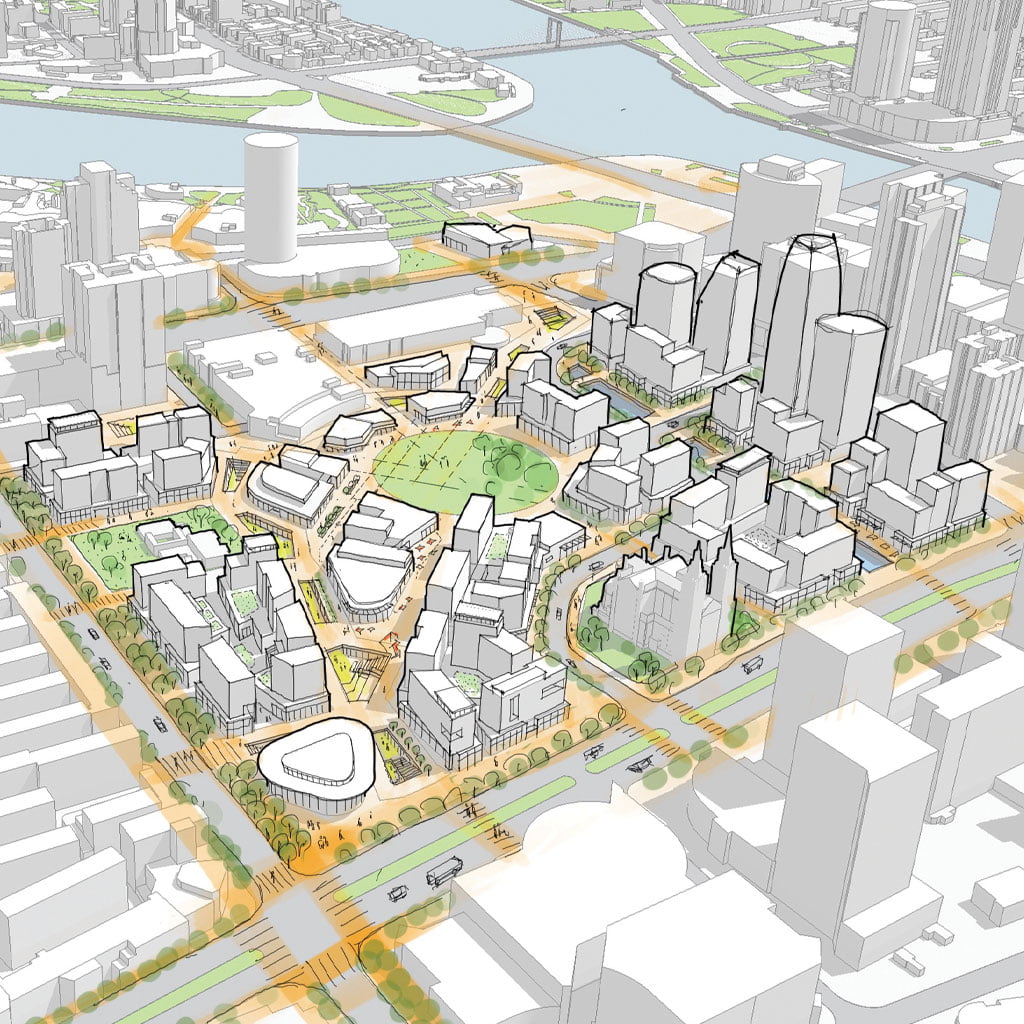
Ningbo Sanjiang Kou Commercial District Revitalization Plan
2018 - 2019
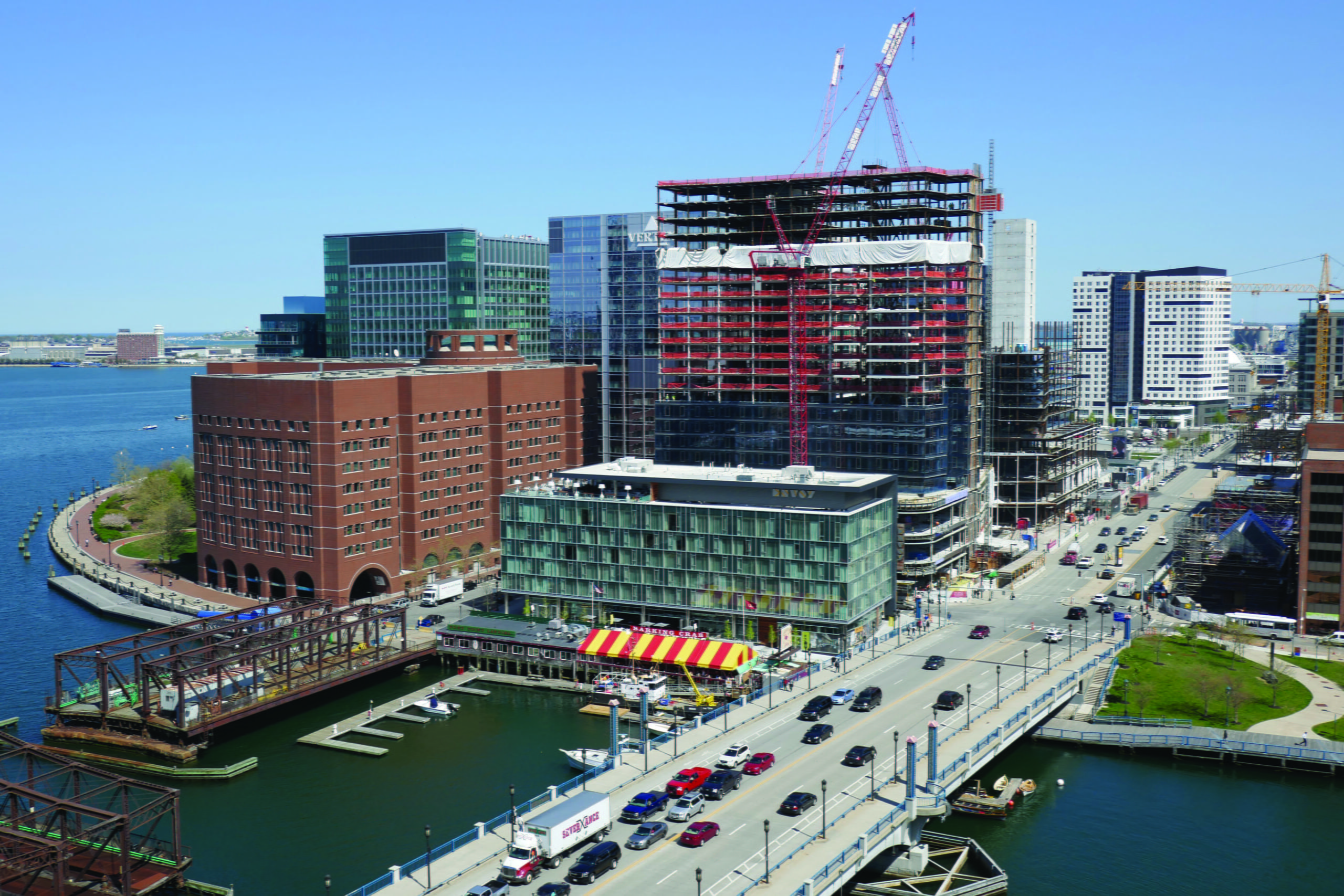
Fan Pier
1998 - 2000
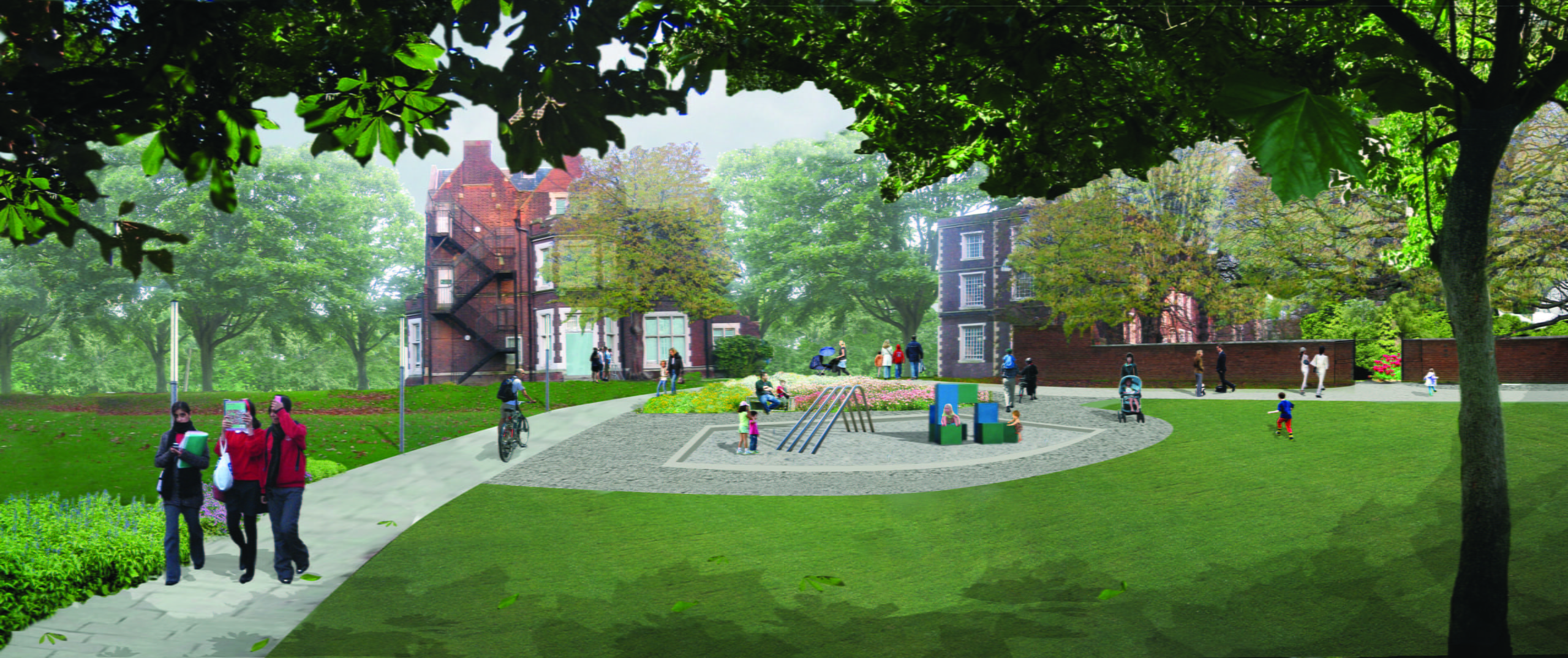
Springfield University Hospital
2004 - 2005, 2007 - 2009
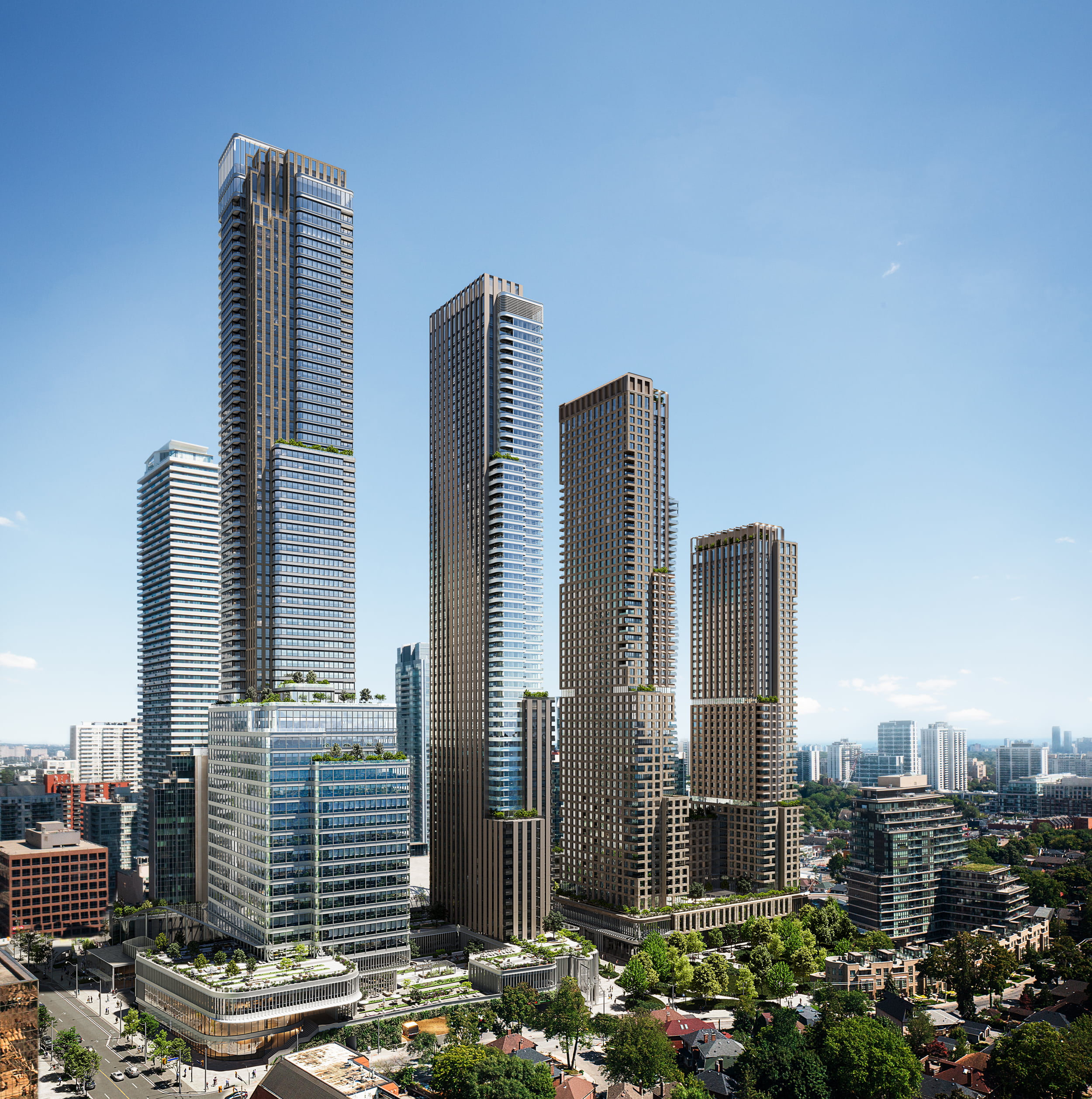
Canada Square
2017 - Present
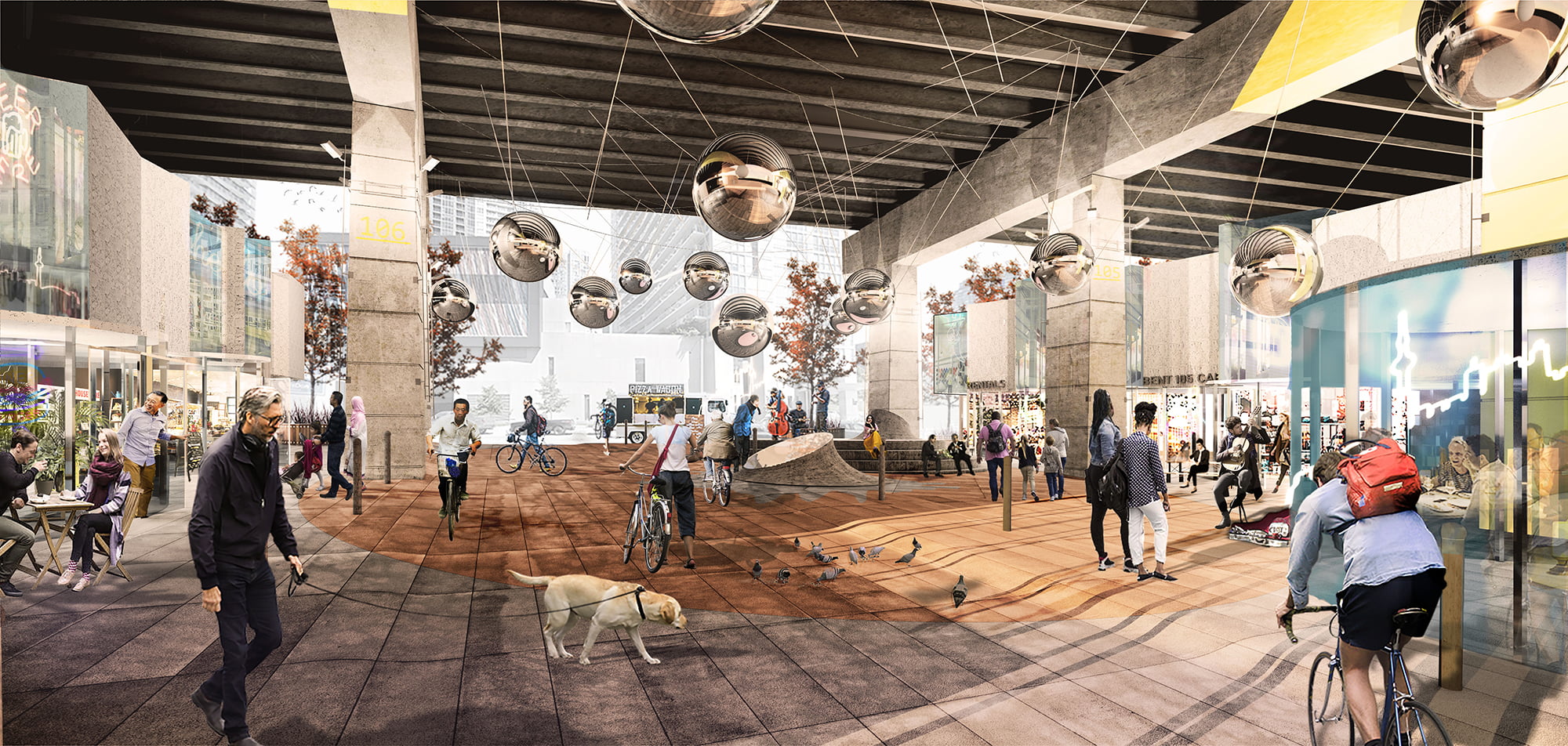
Under Concord
2020 - Present