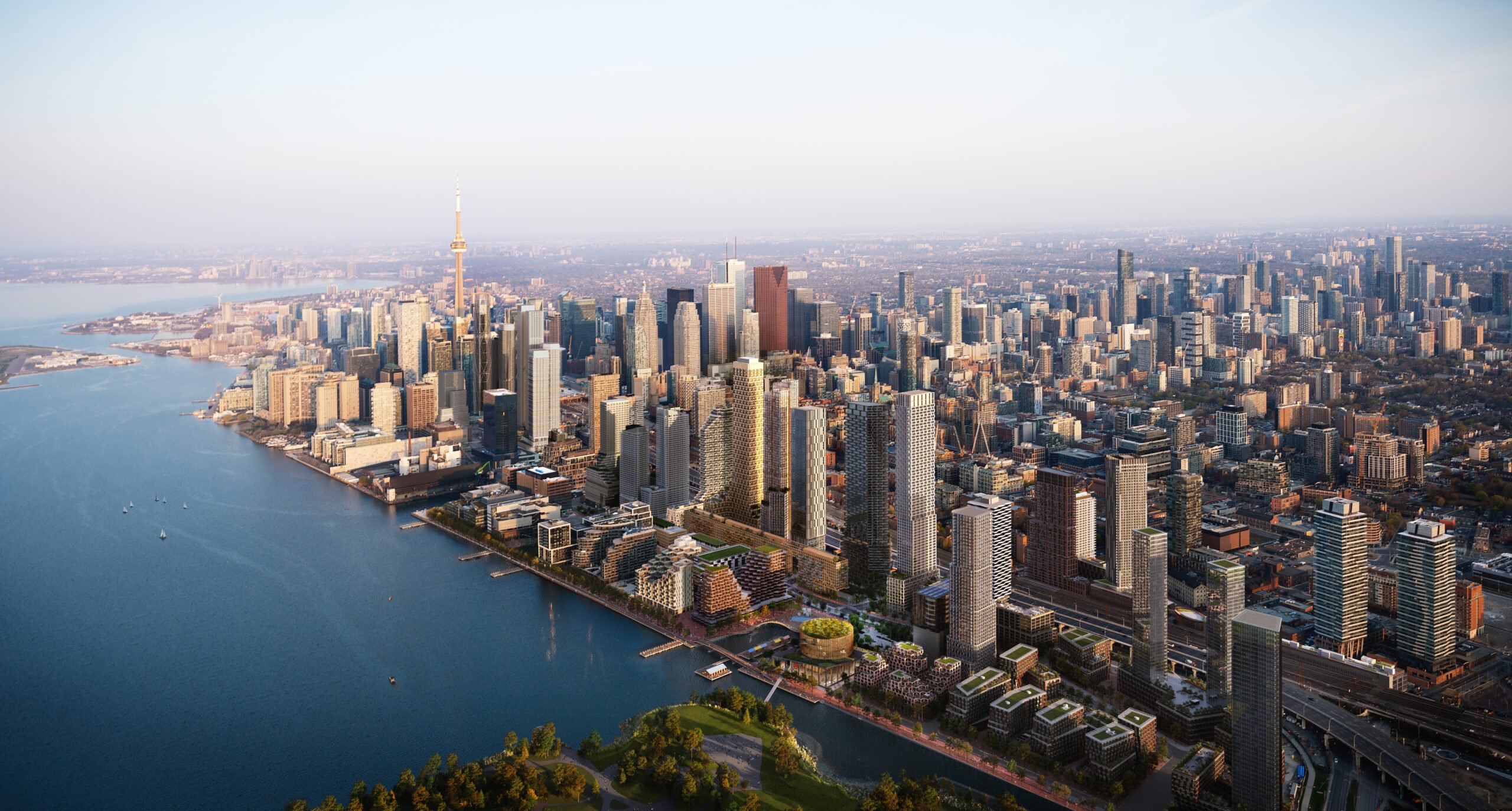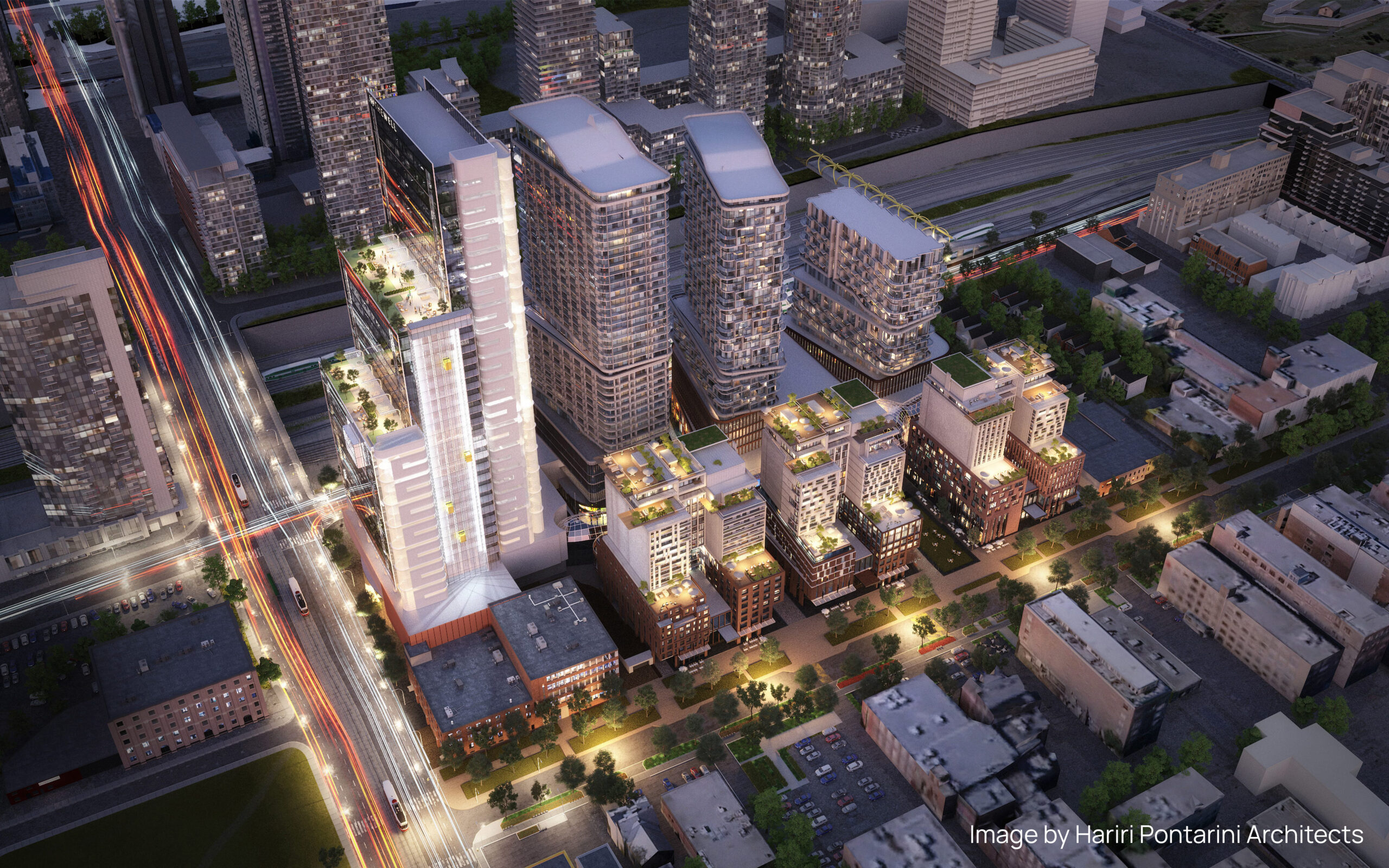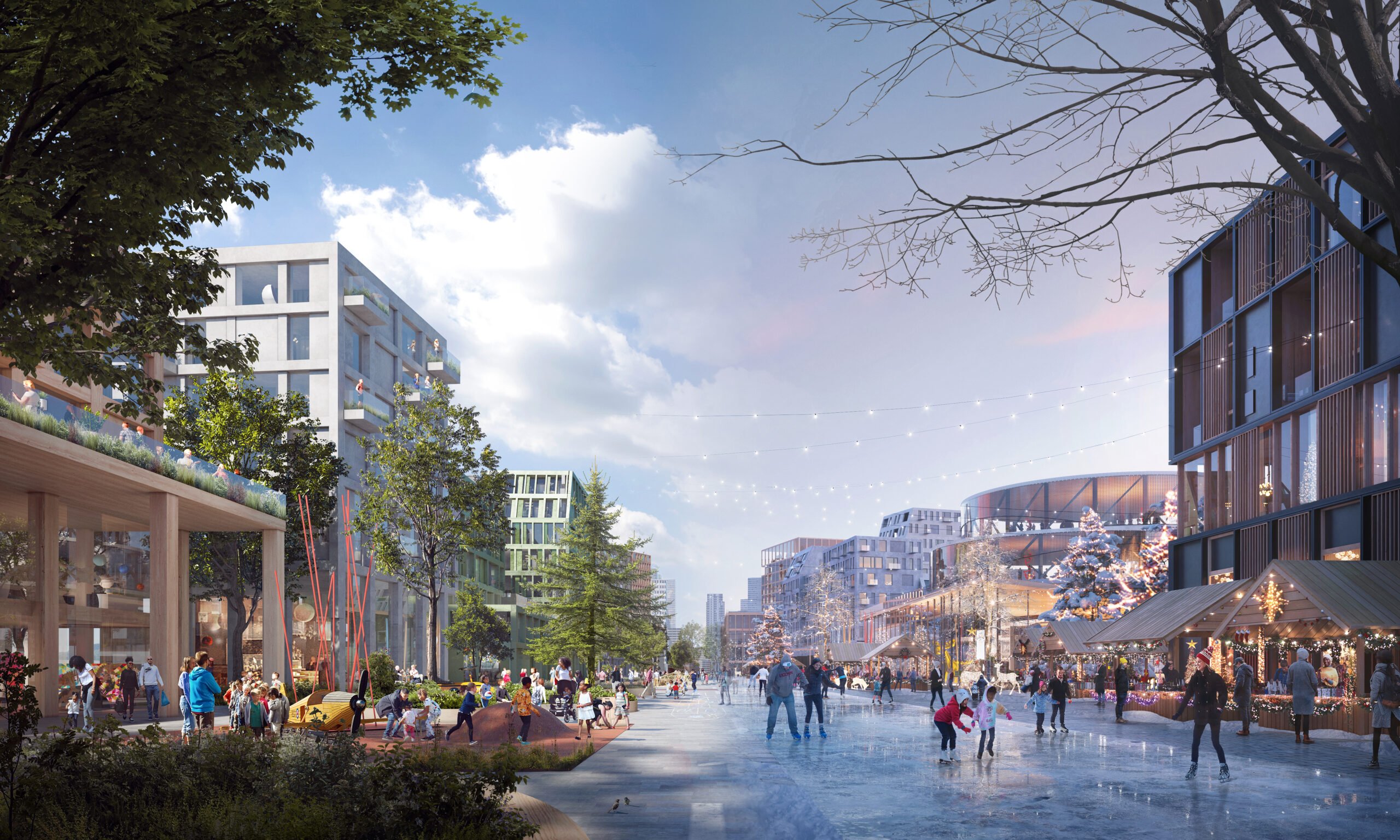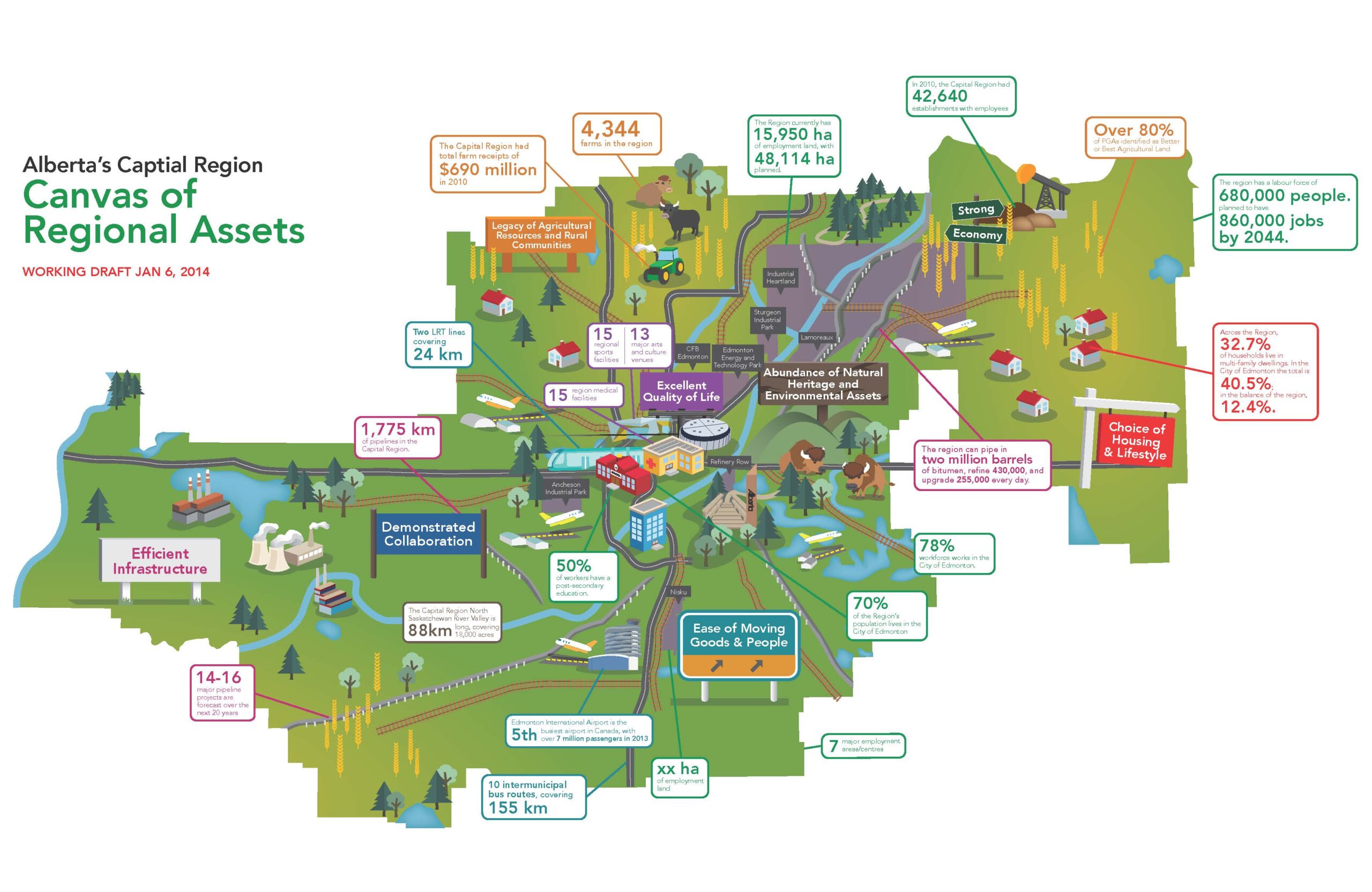Development Advisory and Approvals Services
Urban Strategies has extensive experience in preparing and managing the full range of development approvals, including Official Plan and Zoning By-law amendments, Plans of Subdivision, Part Lot Control, and Committee of Adjustment applications.
We use our combined planning, urban design and technical understanding of optimal development efficiency and strategy to ensure success in pursuing such approvals, with a well-tested process for follow-up and deadline management. By integrating the disciplines of planning and urban design, we create graphic and compelling communication tools that clearly articulate the merits of a proposal and address any concerns.
Our commitment to city building and placemaking often includes negotiating complex planning approvals or entitlements for developments of all types with the intent of garnering support from affected communities, municipal staff and municipal council through a consultative process. By focusing on common objectives and using compelling images, we build the consensus necessary for approval. This collaborative approach has resulted in an outstanding record of securing approvals without the need for hearings or tribunals. Nevertheless, we occasionally have been required to defend a development application, in almost every case achieving a successful outcome.
From new residential buildings to office towers, and mixed-use comprehensive plans to business parks, many of the projects we have helped bring to fruition are “out-of-the-box” developments that have significantly and positively impacted their cities. The key to our success is our ability to marry private and public interests for win-win outcomes: the developer maximizes the potential of a site while the community is enhanced with much needed housing (for residential and mixed use projects) and a development that fits and improves the community, and the public realm.
In our practice, we interpret relevant planning policies, zoning and guidelines and where necessary and appropriate propose amendments to them in order to create the best plan for a site or area.
- Due diligence, site selection and feasibility analysis
- Policy review and analysis
- Official Plan amendments
- Planning rationales
- Site planning approvals
- Expert testimony in planning and design at the OLT
- Zoning By-Law amendments and rezoning advisory
- Committee of Adjustment
- Plans of Subdivision
- Community engagement
- Preparation and submission of applications to municipalities
- Application tracking, project management and resolution
- Other required reports to support development applications, including:
- Housing Issues Reports
- Consultation Reports
- Sun-Shadow Studies
- Urban Design Guidelines and Briefs
Our clients benefit from our integrated urban design, visualization and engagement practices, elements which provide strategic insight and position projects for success.
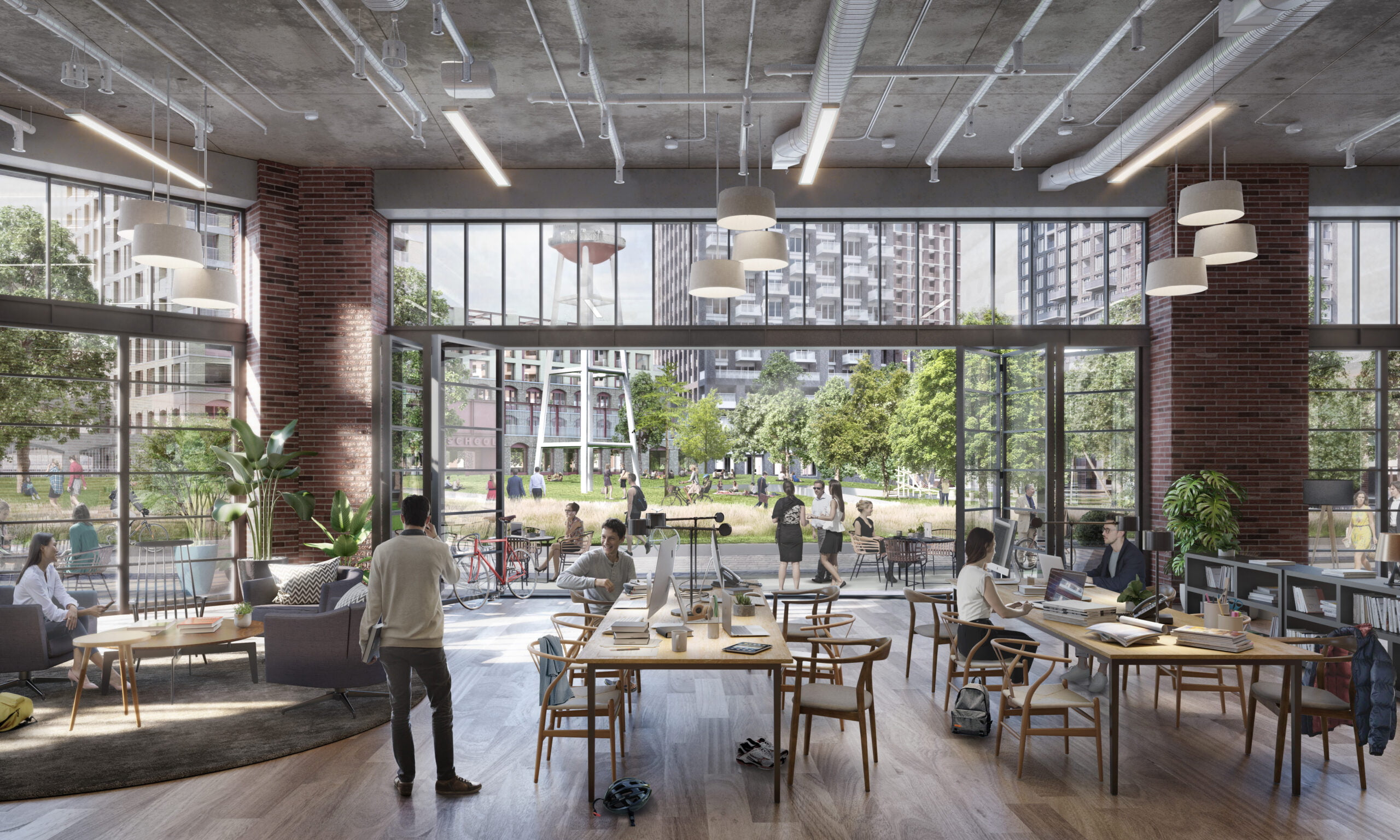
2150 Lake Shore – Christie Cookies Site
The master plan introduces a range of new mixed use and commercial/retail buildings, including 7500 residential units and over 1 million square feet of commercial and community uses.
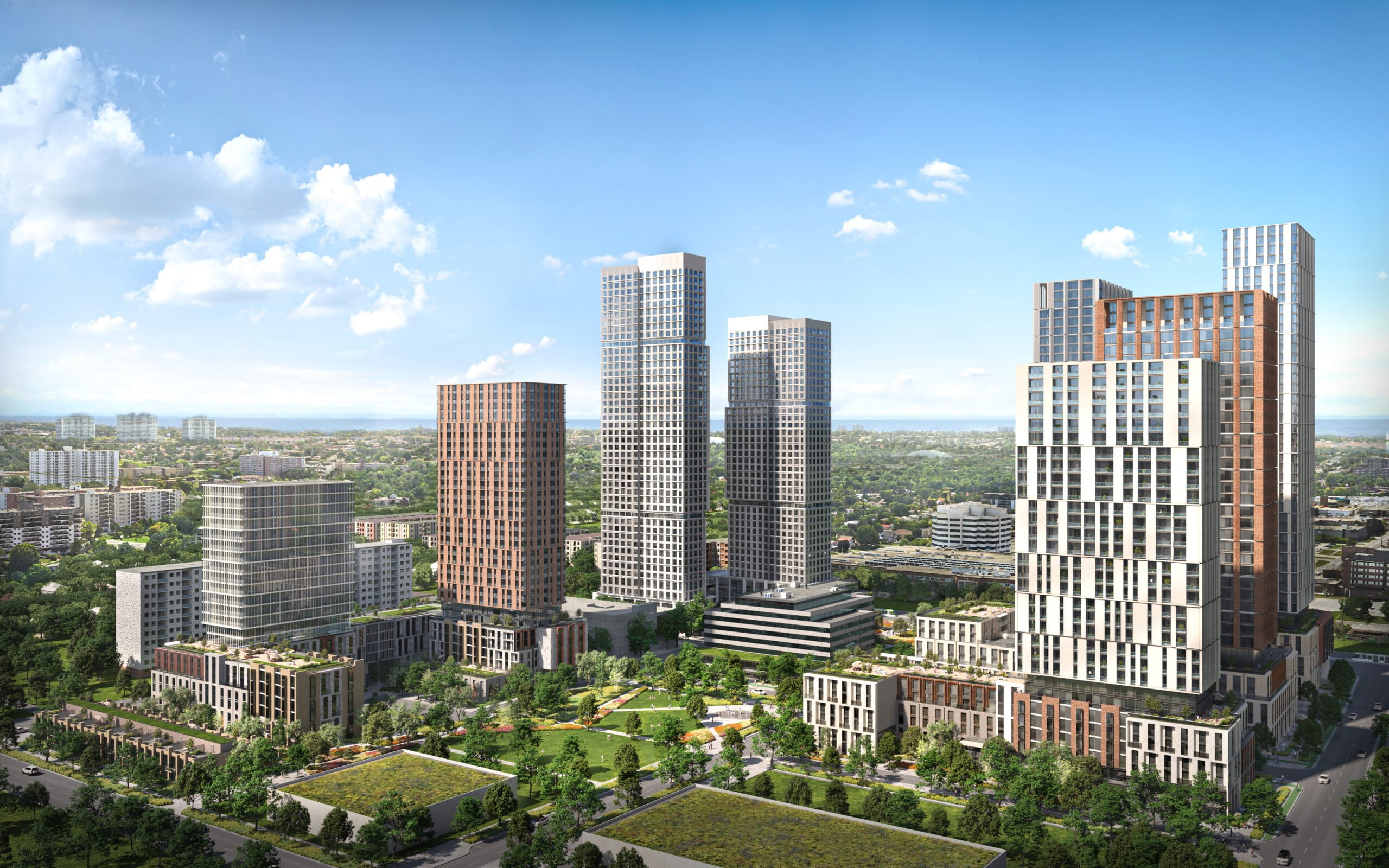
2200 Eglinton Avenue East
A dynamic mixed-use development, with residential and employment uses within a connected open-space network, located along the future Eglinton Crosstown LRT.
“The key to our success is our ability to marry private and public interests for win-win outcomes.”
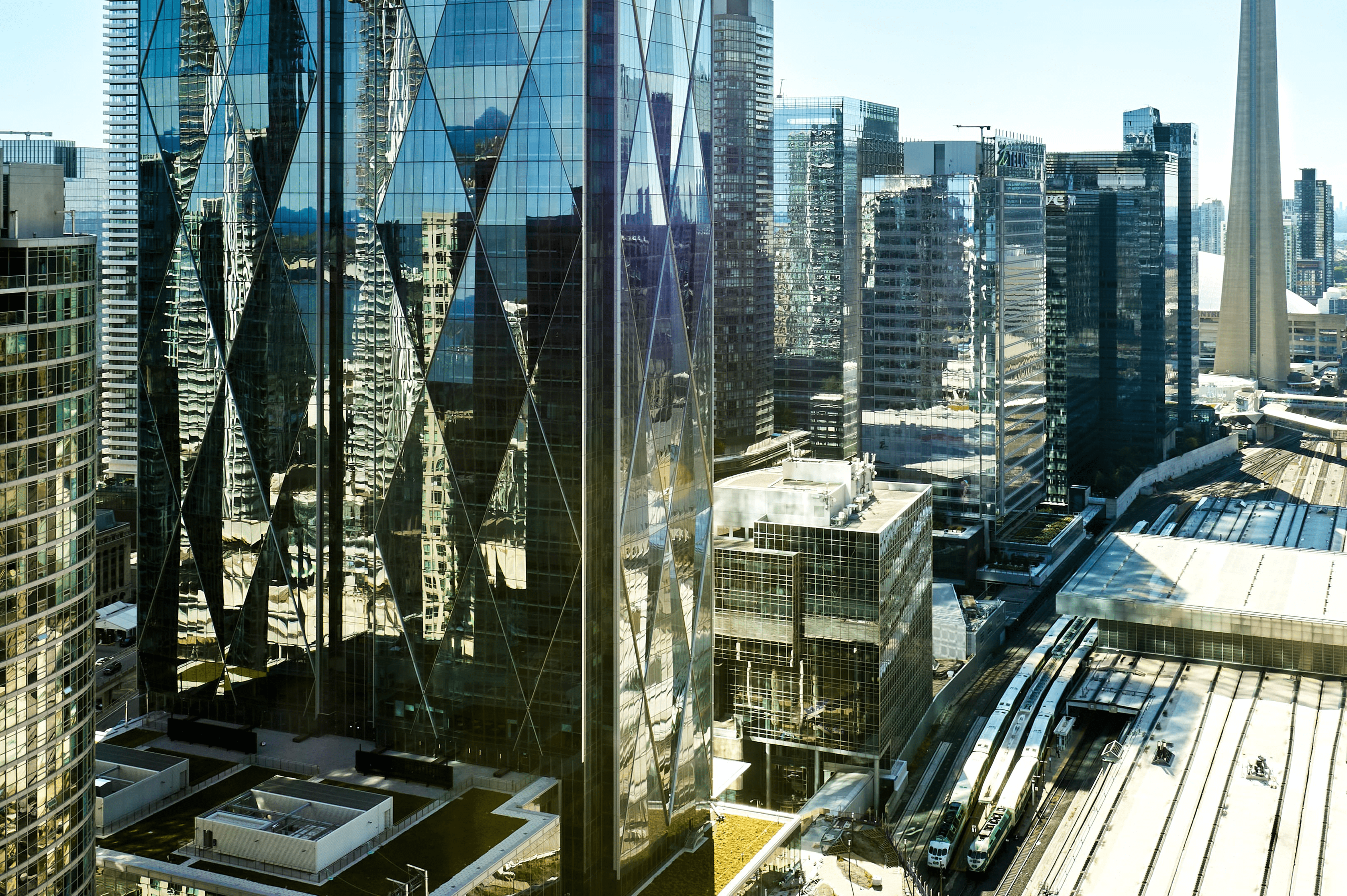
CIBC SQUARE
Transforming Toronto’s Financial Core.
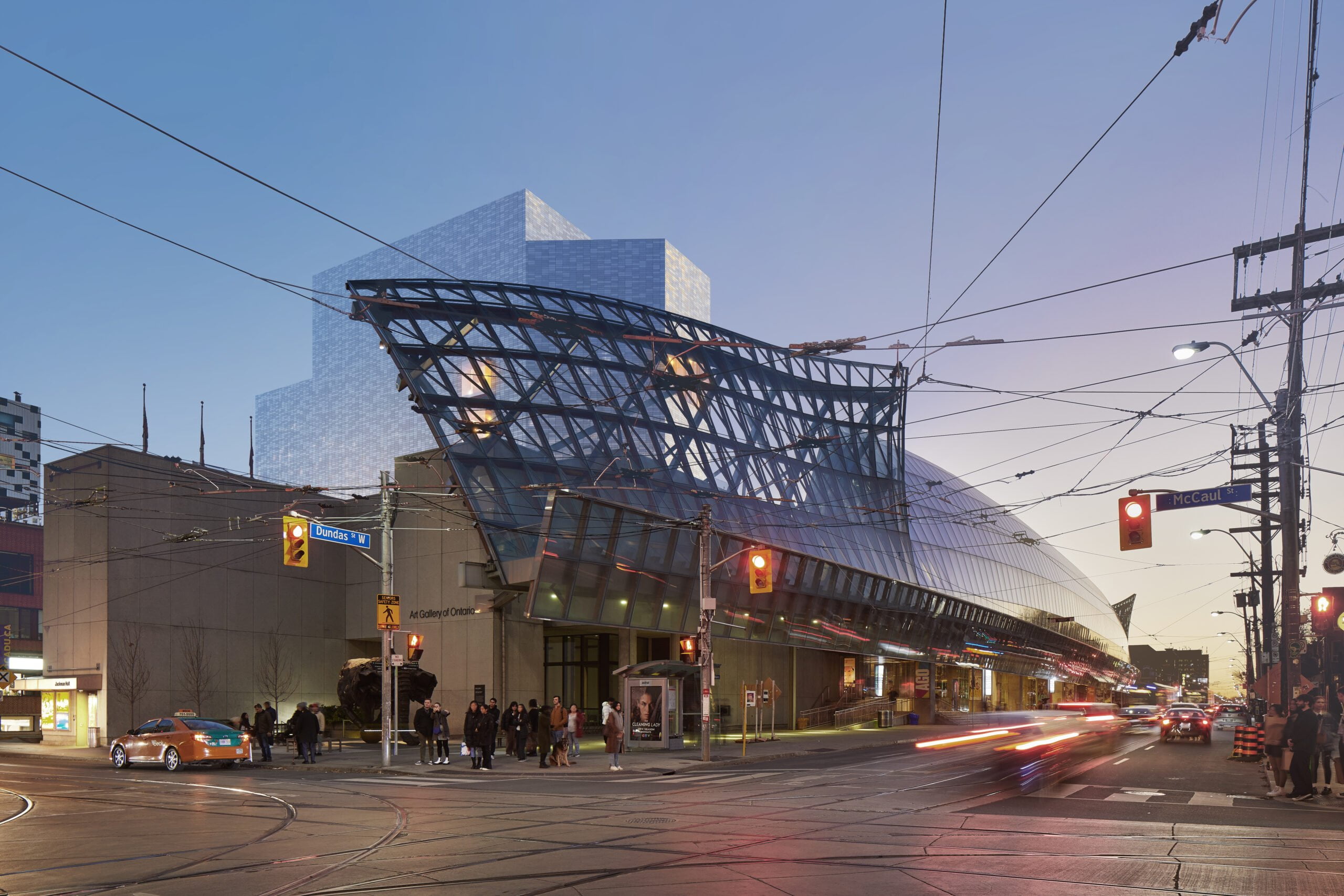
Art Gallery of Ontario
Supporting the ongoing evolution of the Art Gallery of Ontario.
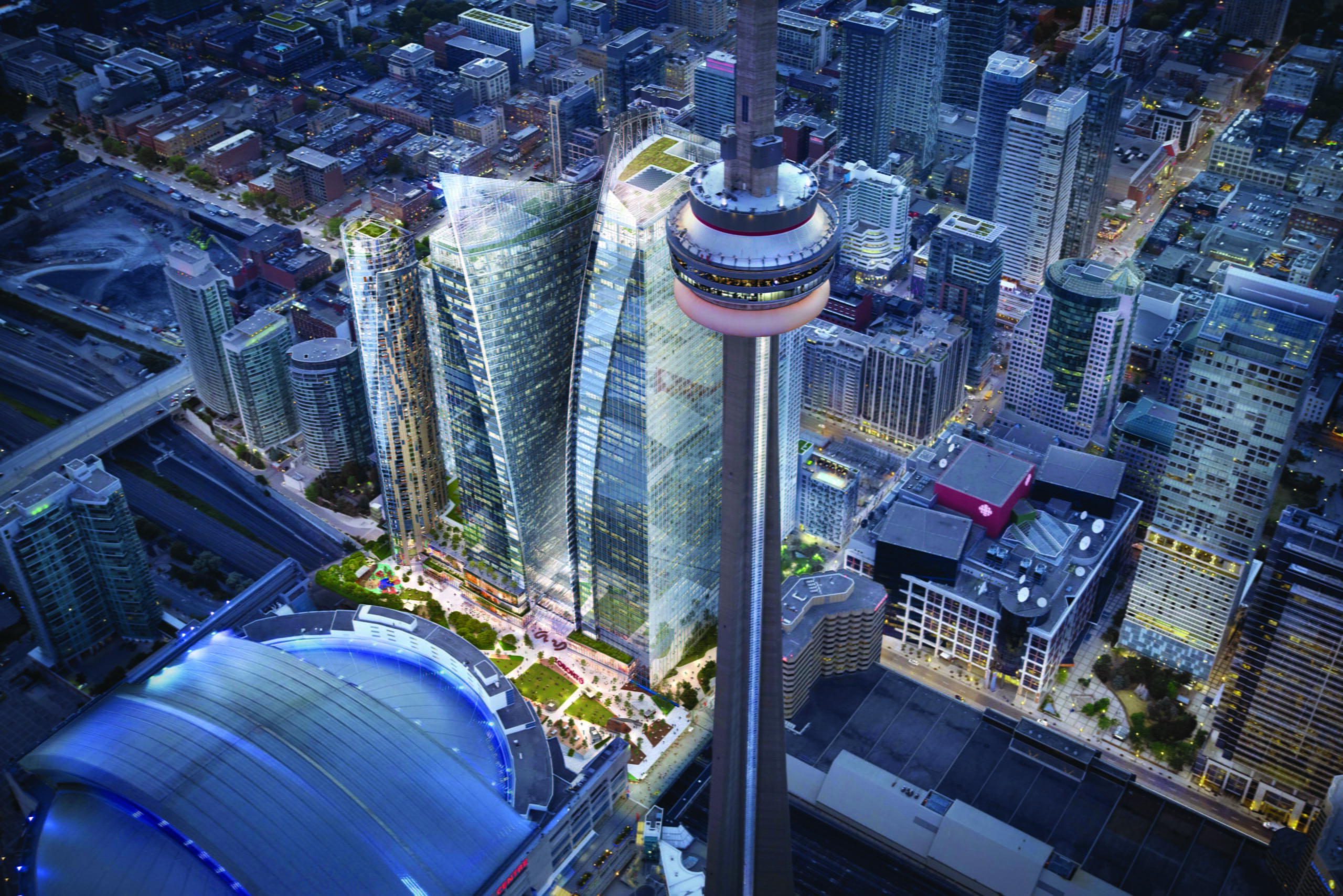
Union Park (315-325 Front Street West)
60- and 50-storey towers provide a significant contribution to Class AAA office space at the edge of the Financial District and within walking distance of five subway and train stations, including a new direct connection to Union Station through a proposed PATH extension
