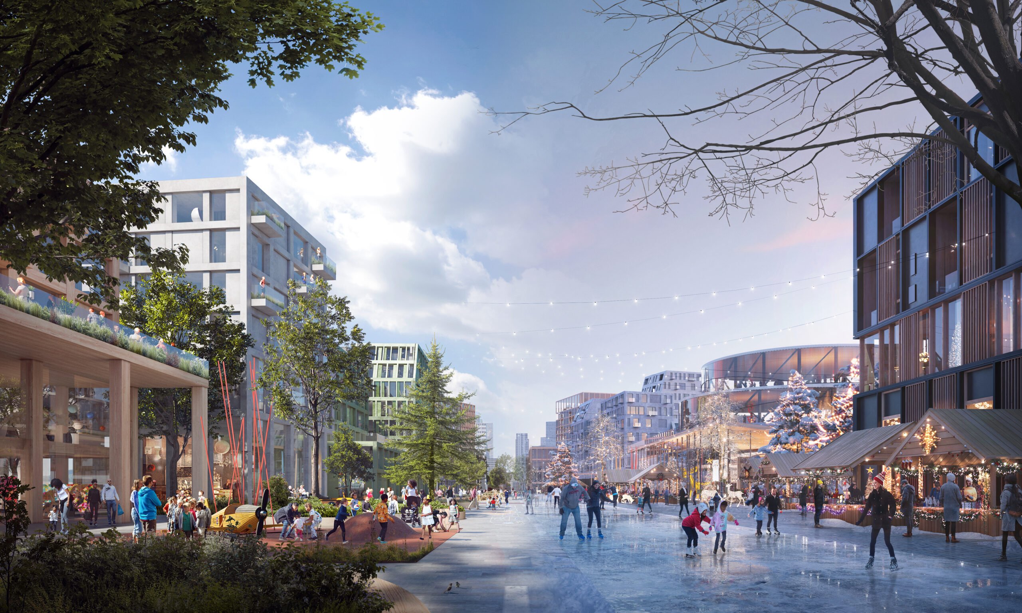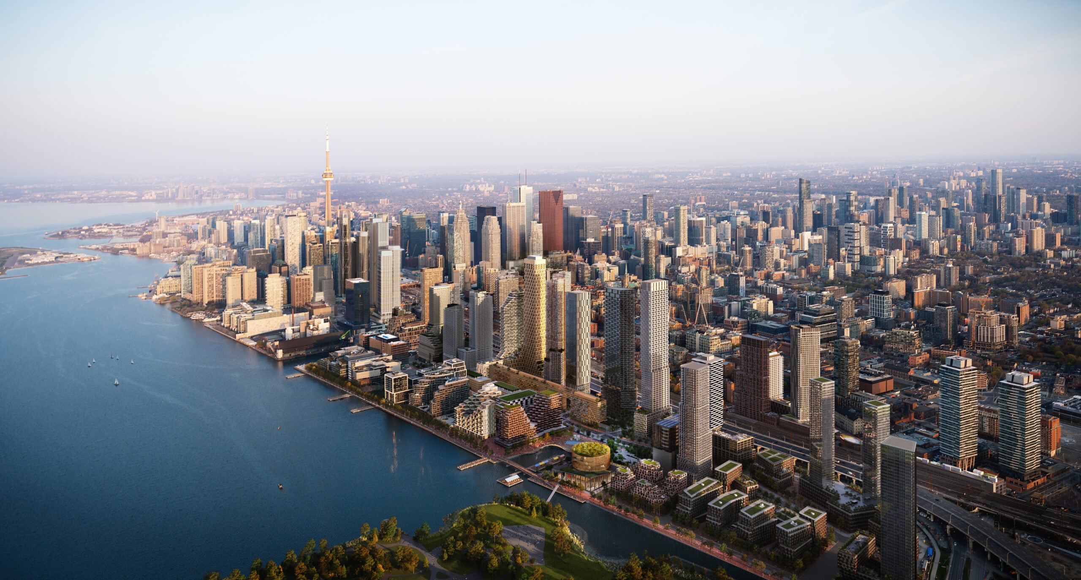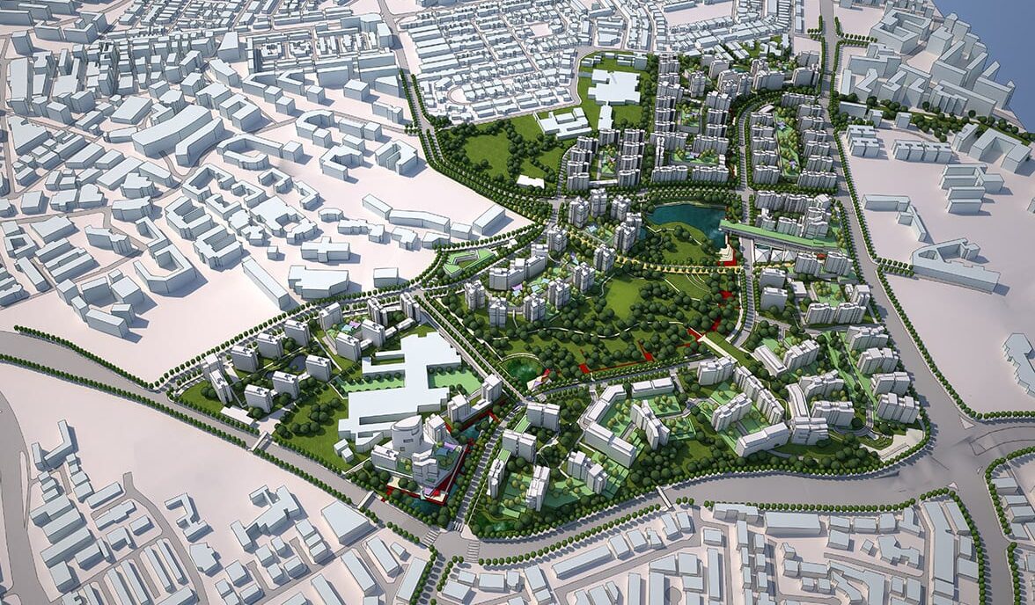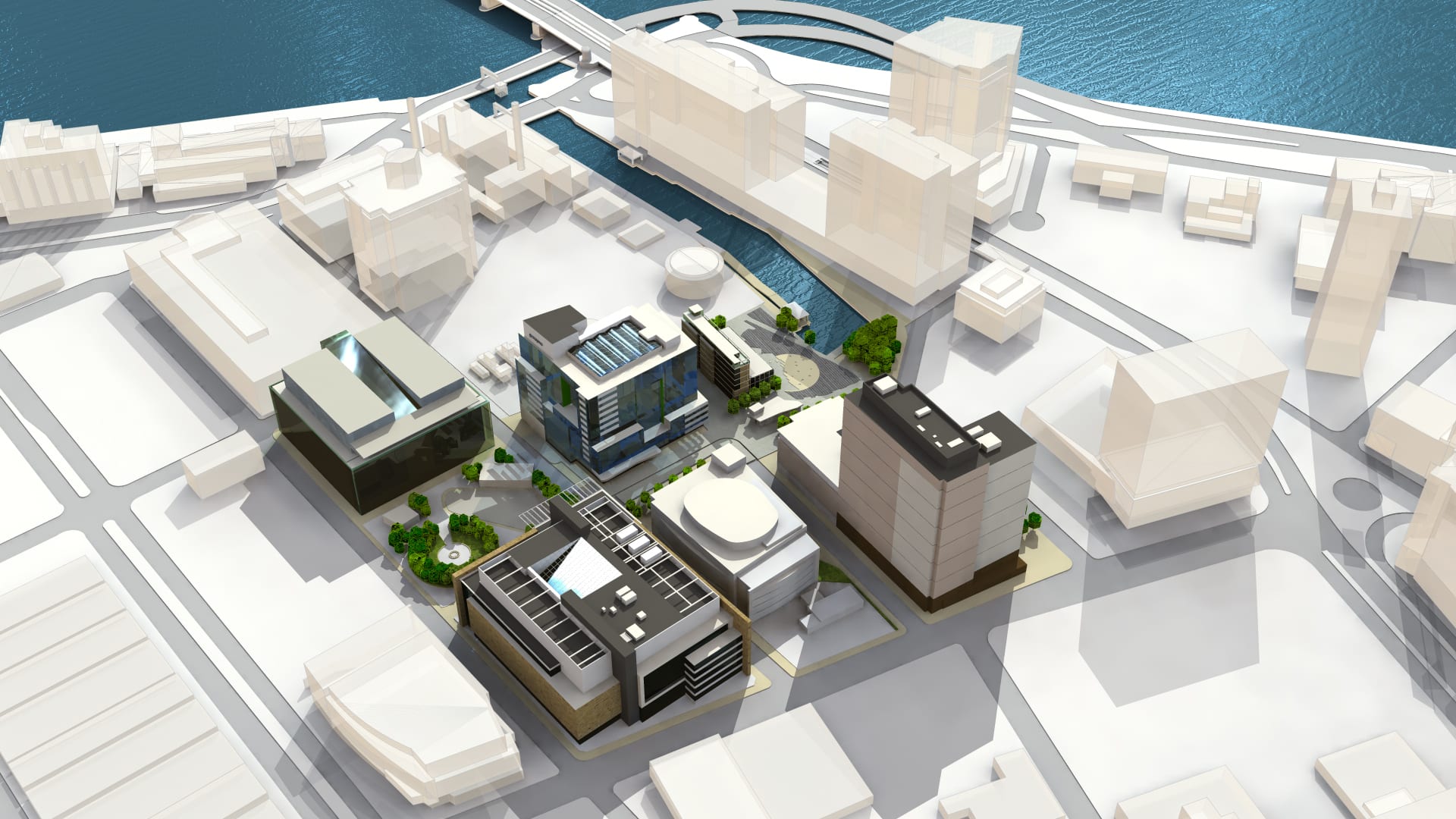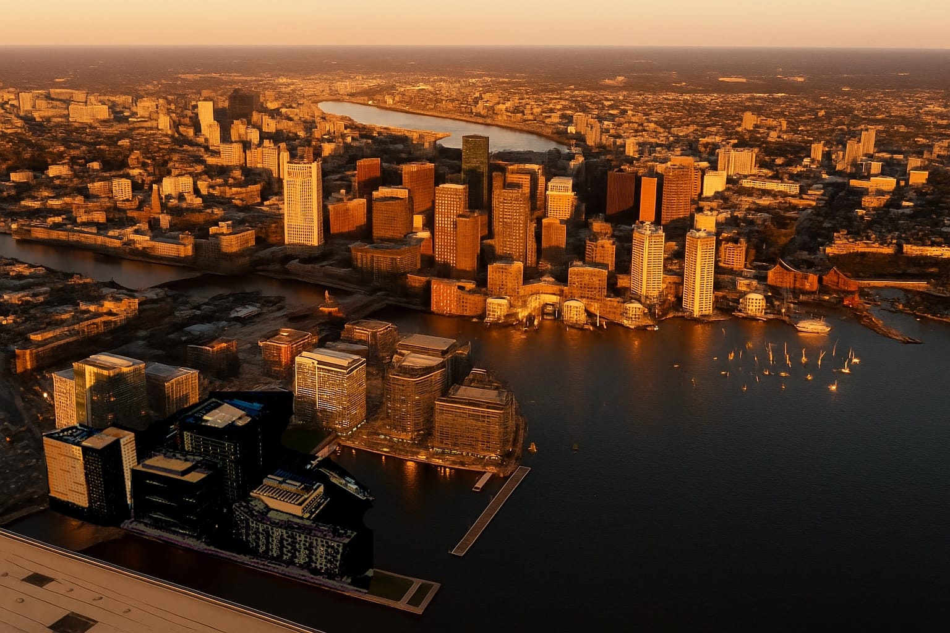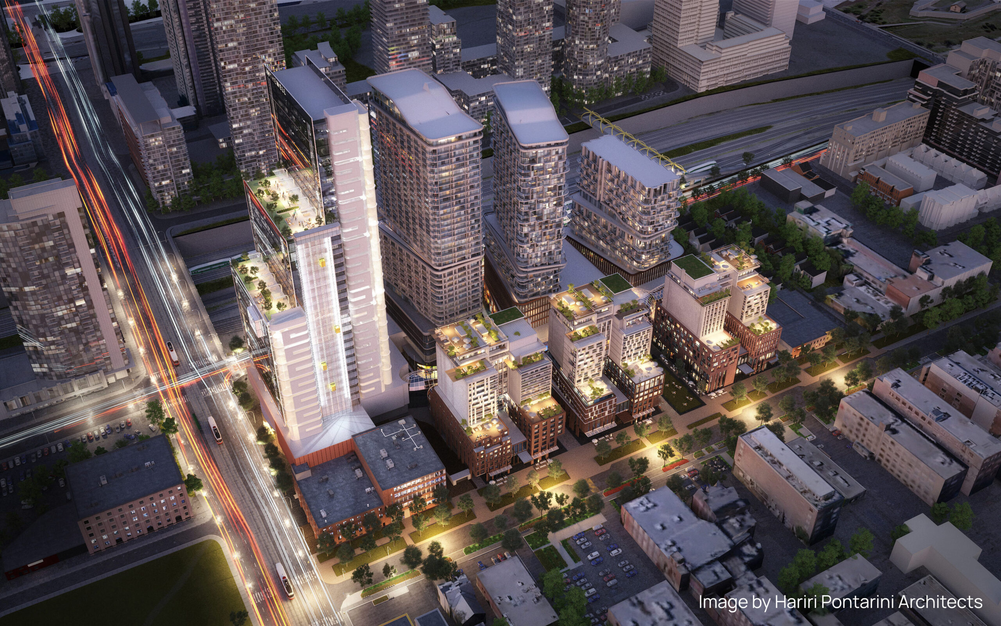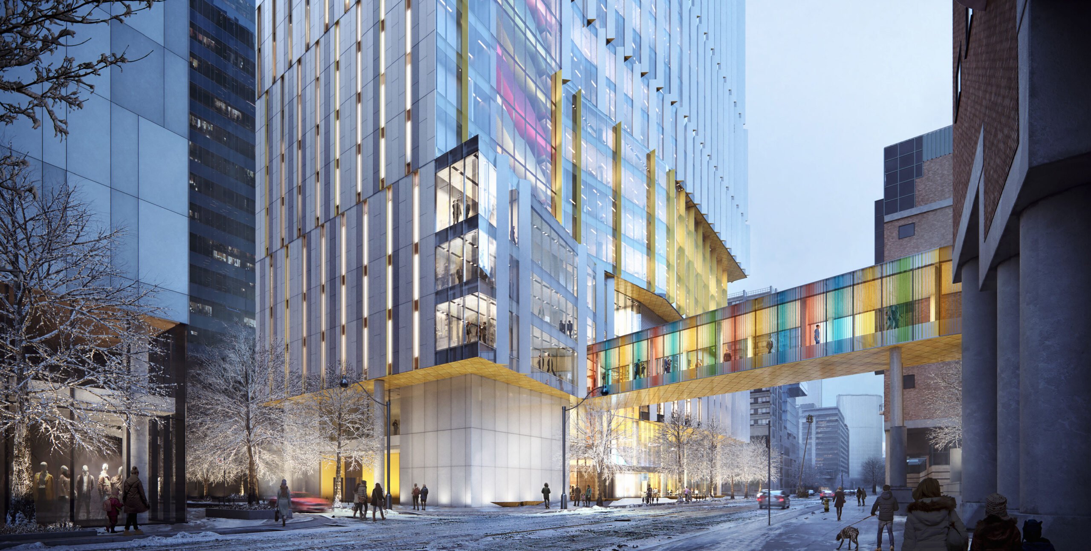Master Planning for Complex Sites
Urban Strategies has led some of the most challenging and important re-urbanization projects in across North America and the UK. While each being distinct, they have in common a mix of uses and housing types, a rich open space system, live-work opportunities and pedestrian-friendly streets. Our wide range of public and private sector work in a variety of settings has allowed us to develop a skill in preparing clear, concise and understandable development and design guidelines and policies that allow municipalities and developers to understand design intentions and rationales, and then use their creativity to implement good urban design that fits within each locality’s unique sense of place.
We understand the elements and processes of successful city-building, the important relationships between built form and the public realm, the range of building and development typologies that can accommodate a diverse population, and the need to create an appropriate mix of uses.
- Brownfield Redevelopment
- Complete Communities
- Comprehensive Planning
- Proposal Call and Design Competition Management
- Downtown and Main Street Strategies
- Parks and Open Space Planning
- Sustainable Community Design
- Transit Oriented Communities Planning and Design
- Urban Design Guidelines
- Visioning
- Visualization, 3D Renderings and Animation
- Waterfront Revitalization
- Community Engagement
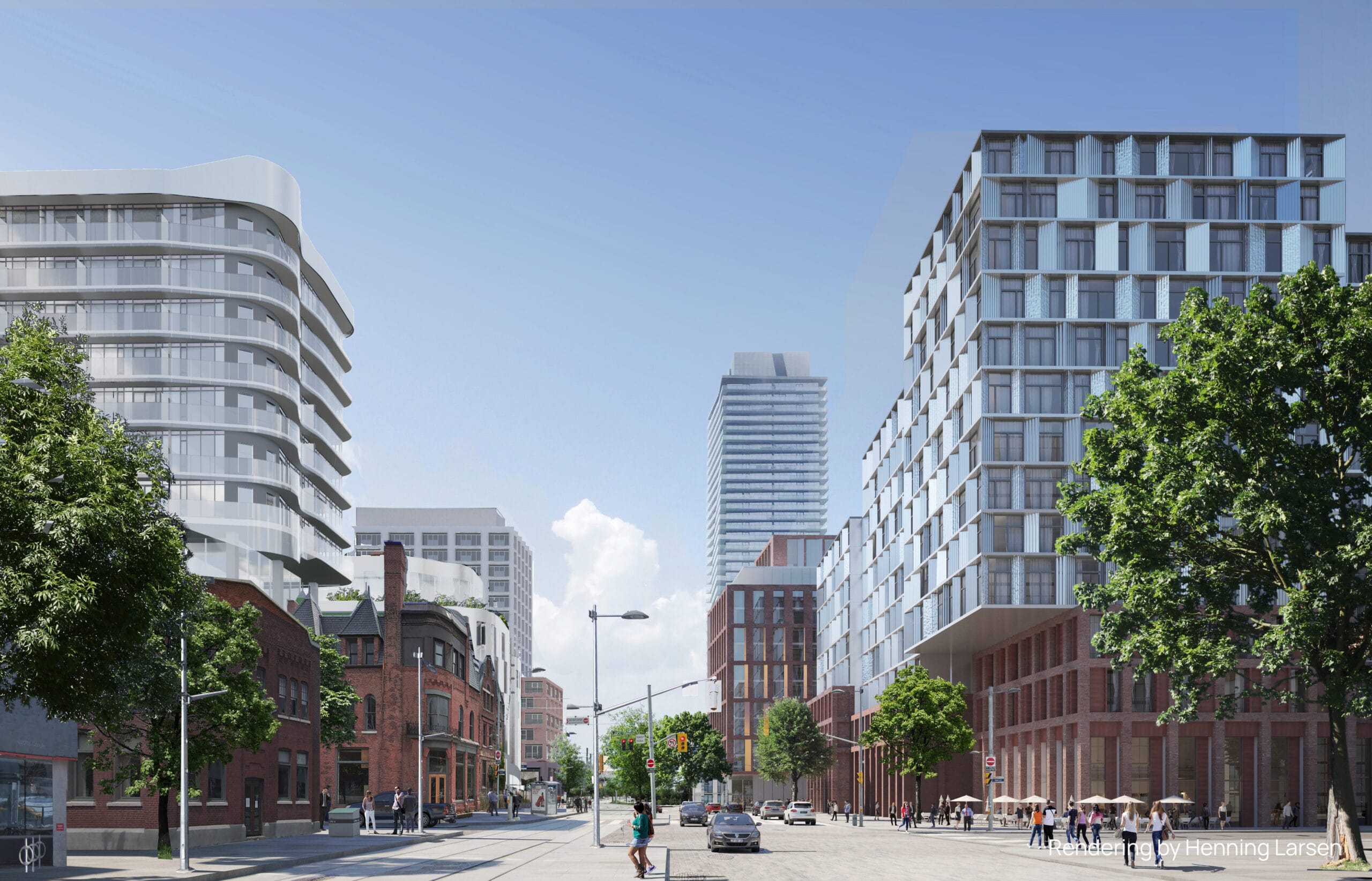
West Don Lands Affordable Housing
A mixed-use, sustainable, multi-modal community that is well-integrated with the surrounding neighbourhoods.
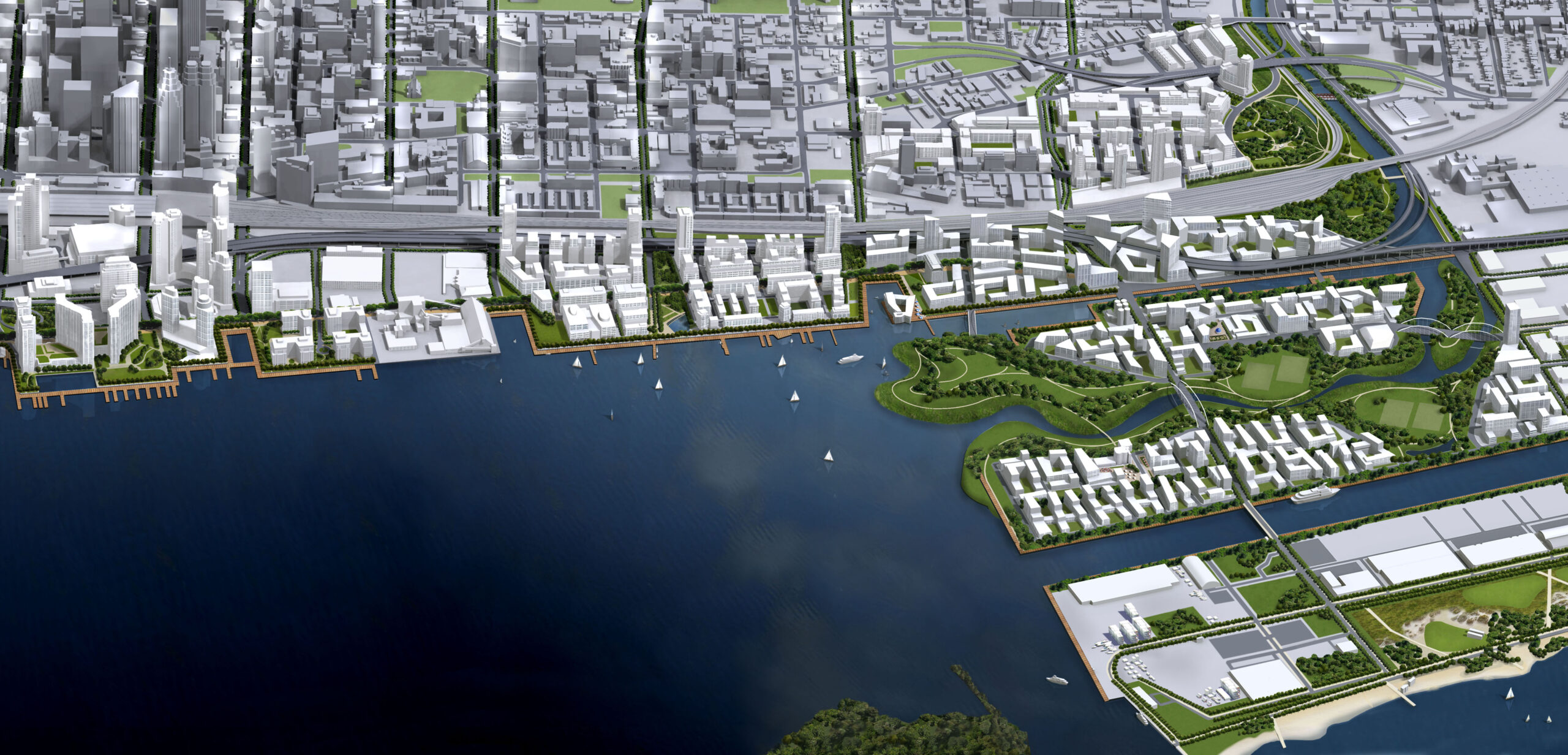
Toronto Waterfront Revitalization
Toronto is well on the road to implementing a comprehensive strategy for the renewal of its waterfront.

London Docklands
Urban Strategies is playing a key role in the regeneration of the London Docklands, a former heavy industrial district located along the Thames River in East London.
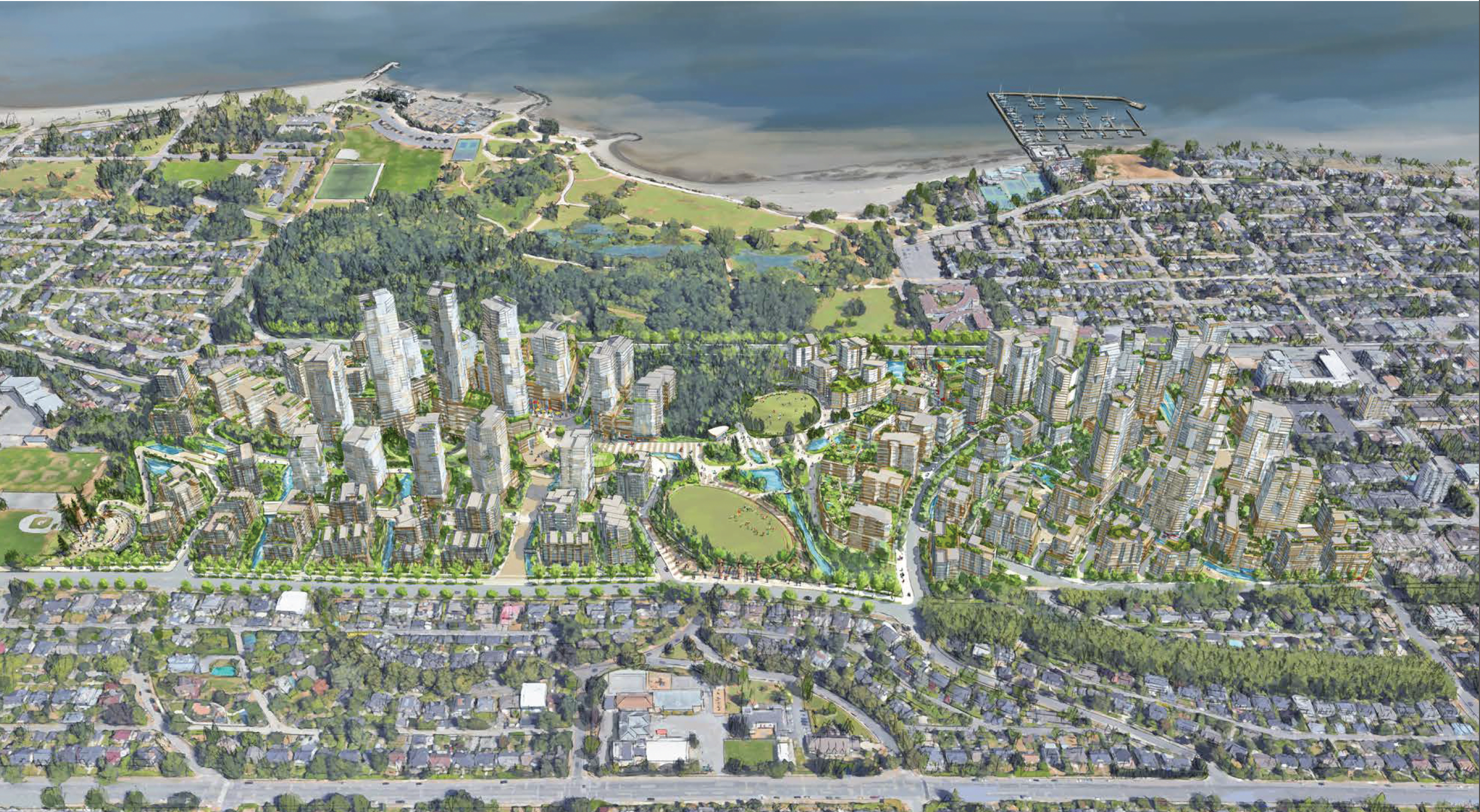
ʔəy̓alməxʷ/Iy̓álmexw/ Jericho Lands
A new model of community building that embeds Indigenous values in process and design.
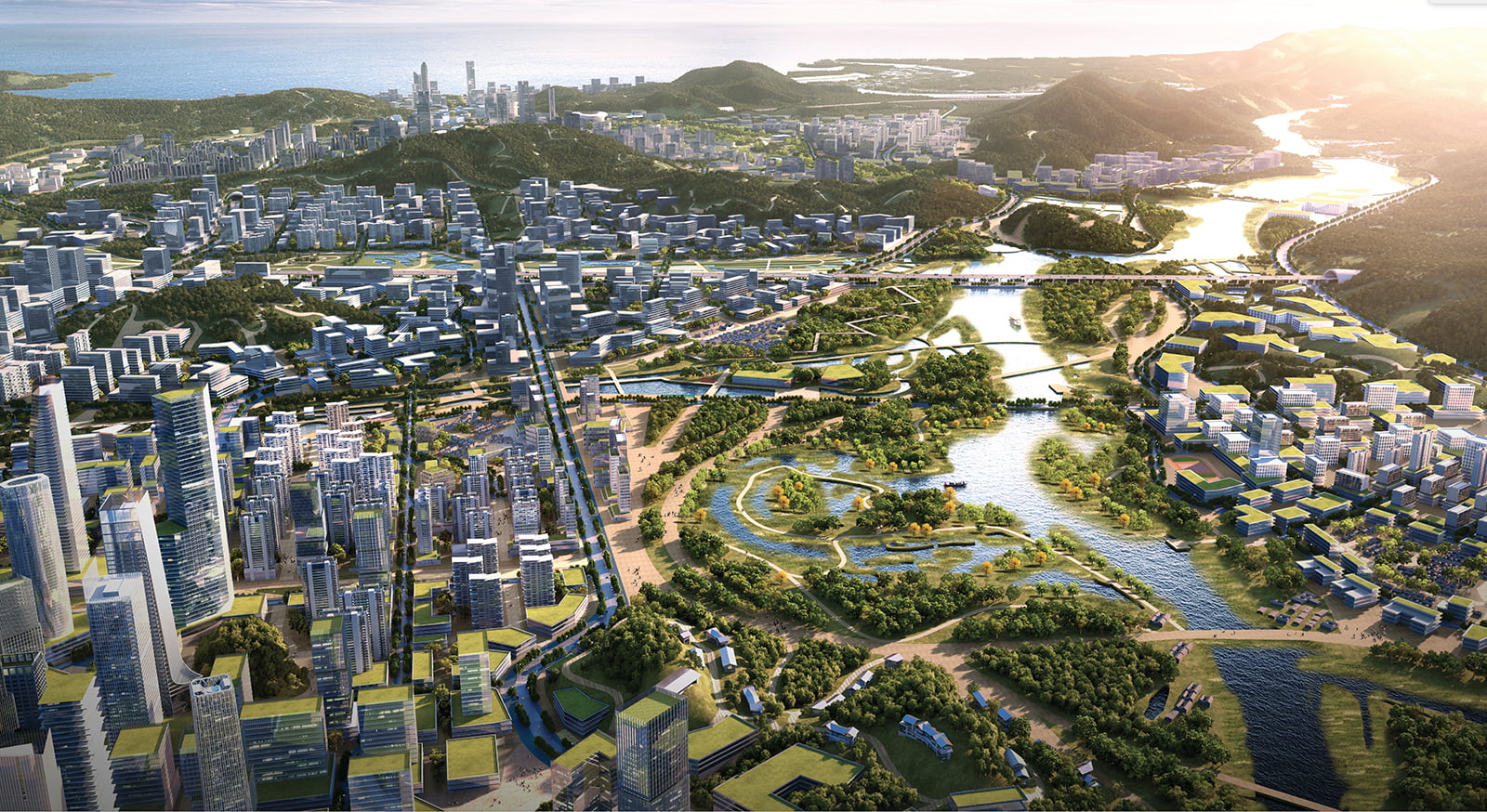
Shenshan Special Cooperation Zone
Ahuman-centred environment and a high quality of life that sets a new bar for community building in China.
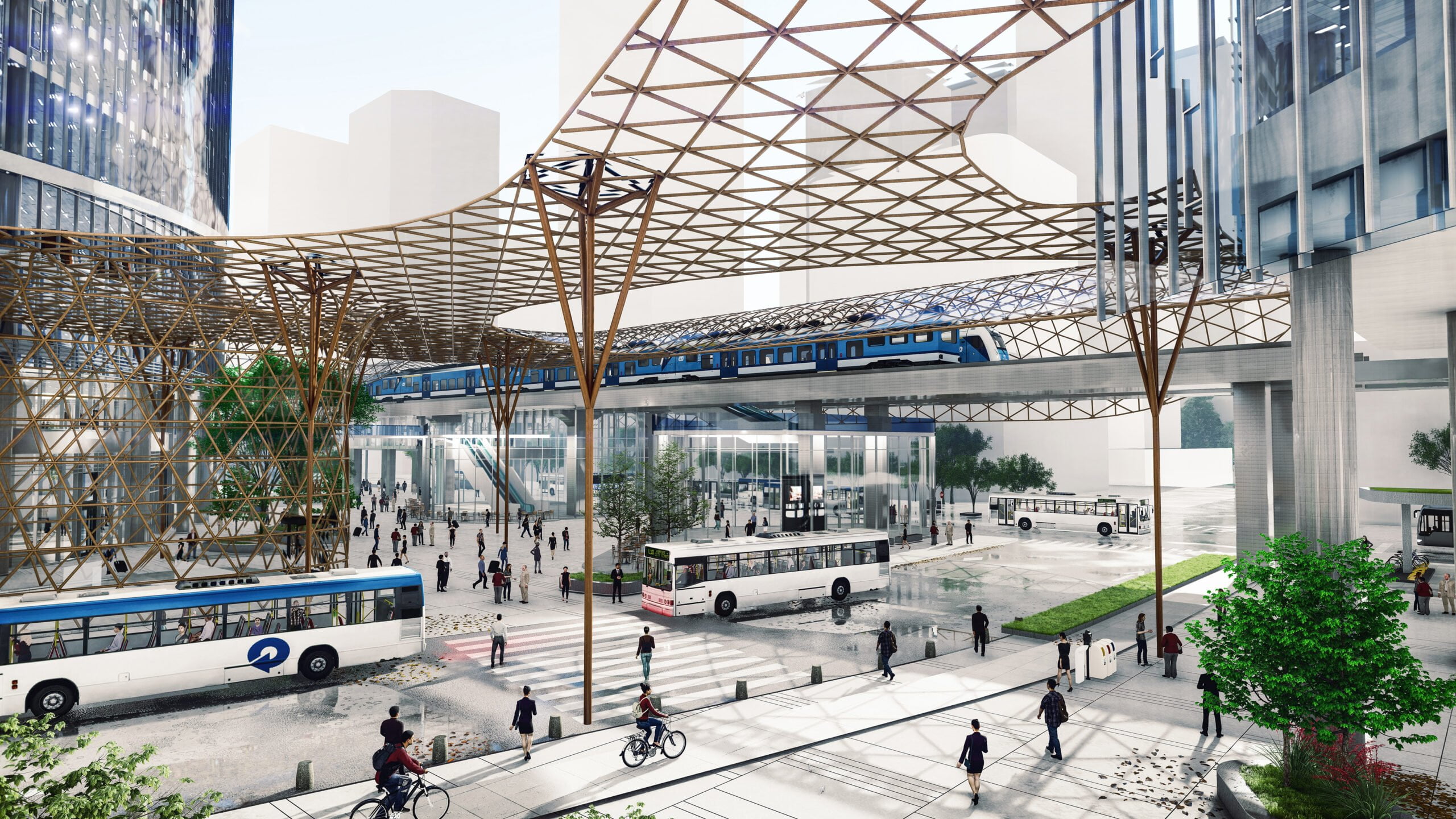
Surrey Centre Block Master Plan
Centre Block is located at the heart of Surrey’s planned downtown — a place expected to grow and transform into a major regional centre over the next 20 years
