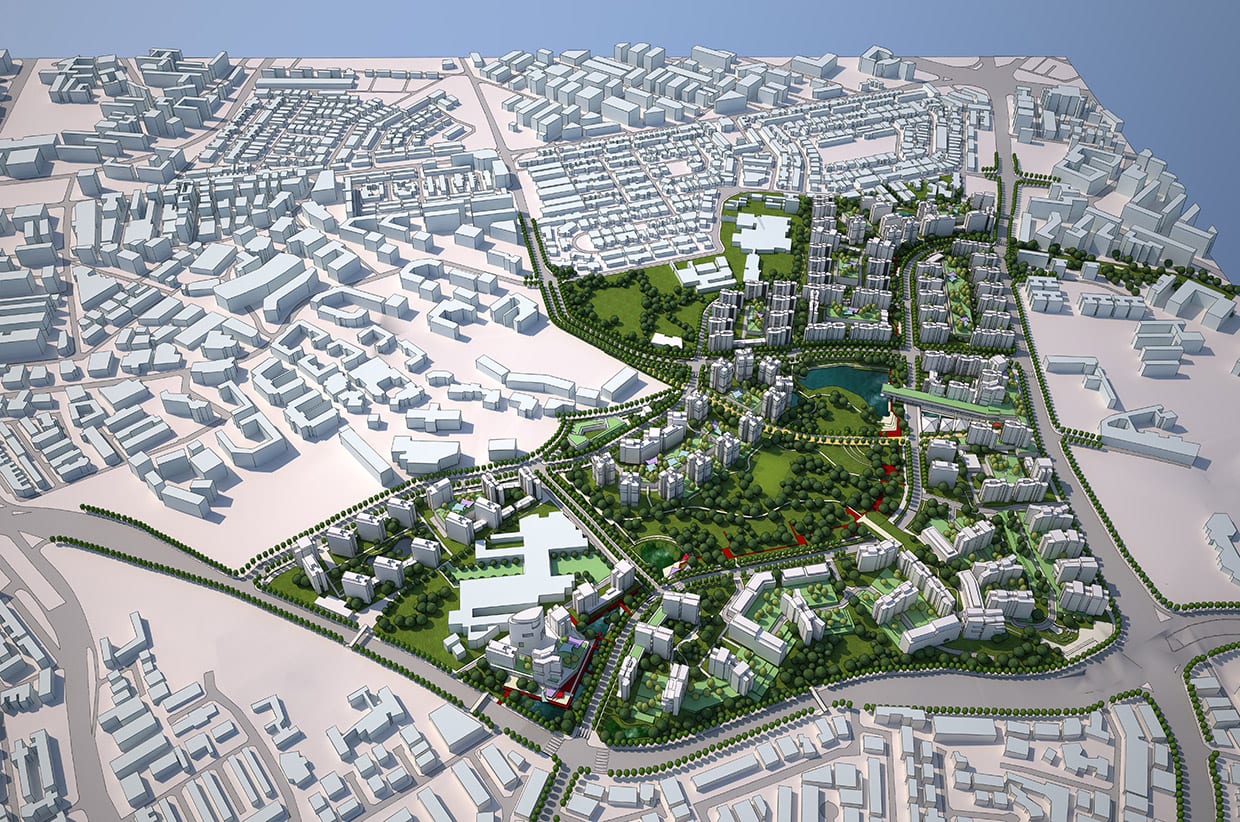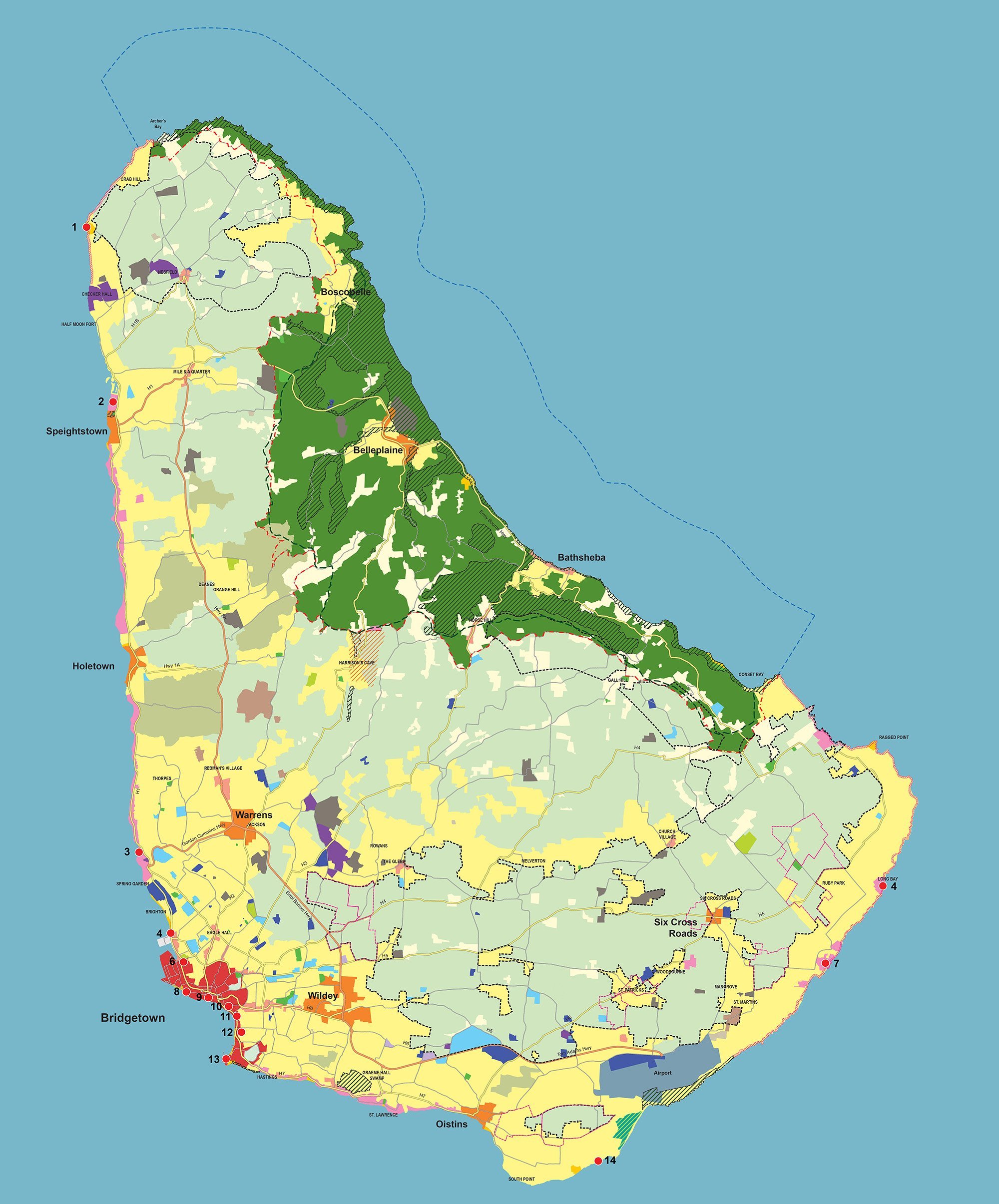The Critical Third Dimension
High quality graphic elements are an important aspect of our projects and are an incomparable way to “show, don’t tell” the key elements of the concept in its larger urban context. Our model makers that are adept at crafting the critical third dimension of developments and master plans. They are able to fulfill all aspects of model making utilizing architectural foam for initial sketch model creation to more detailed and articulated presentation quality models, and as necessary detailed digital massing diagrams, shadow studies, CAD renderings, animated fly-throughs and detailed photo realistic or softer watercolour-like computer renderings for major presentations. We regularly prepare shadow studies using advanced 3-D modeling software, which allows us to demonstrate any time, location in the world, and condition of site. Many leading developers have used our services to support their cases during the approvals process.
Our 3d computer modeling is never simply used as a representation tool alone, but rather, it supports our design methodology throughout the master planning process. It is a way for us to seamlessly move through the site and its urban context from street level to bird’s eye view to understand the composition of the existing site, its complex relationships with the wider urban context and to help us generate, test and illustrate urban design options and solutions.
- 3D rendering and digital modelling
- Photo realistic renderings
- Existing photo matching
- Animation and fly-throughs
- Hand sketches
- Story telling diagrams
- Physical modelling
- Shadow studies
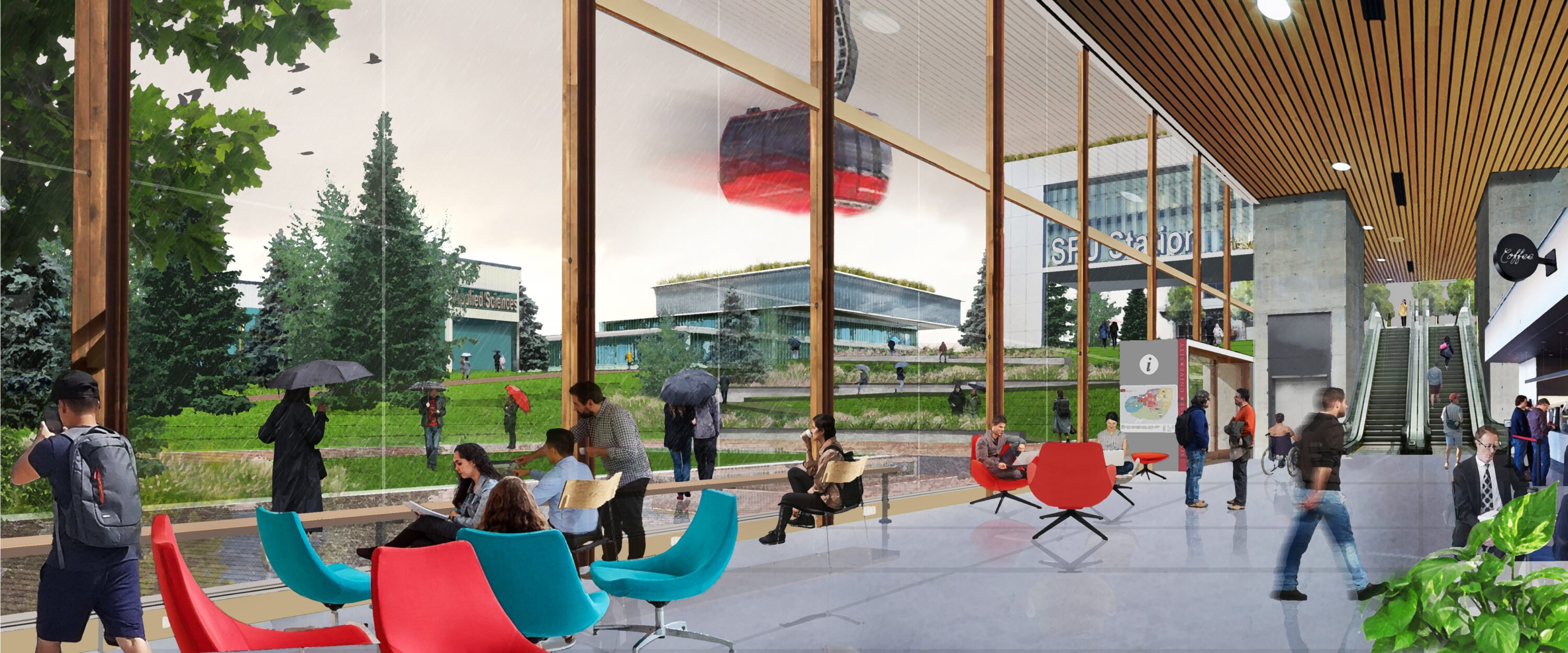
Simon Fraser University
The 2065 Campus Master Plan will help SFU direct growth and reinvestment, support decision-making and dialogue, define projects, and most importantly continue to create a remarkable place and community on the top of Burnaby Mountain.
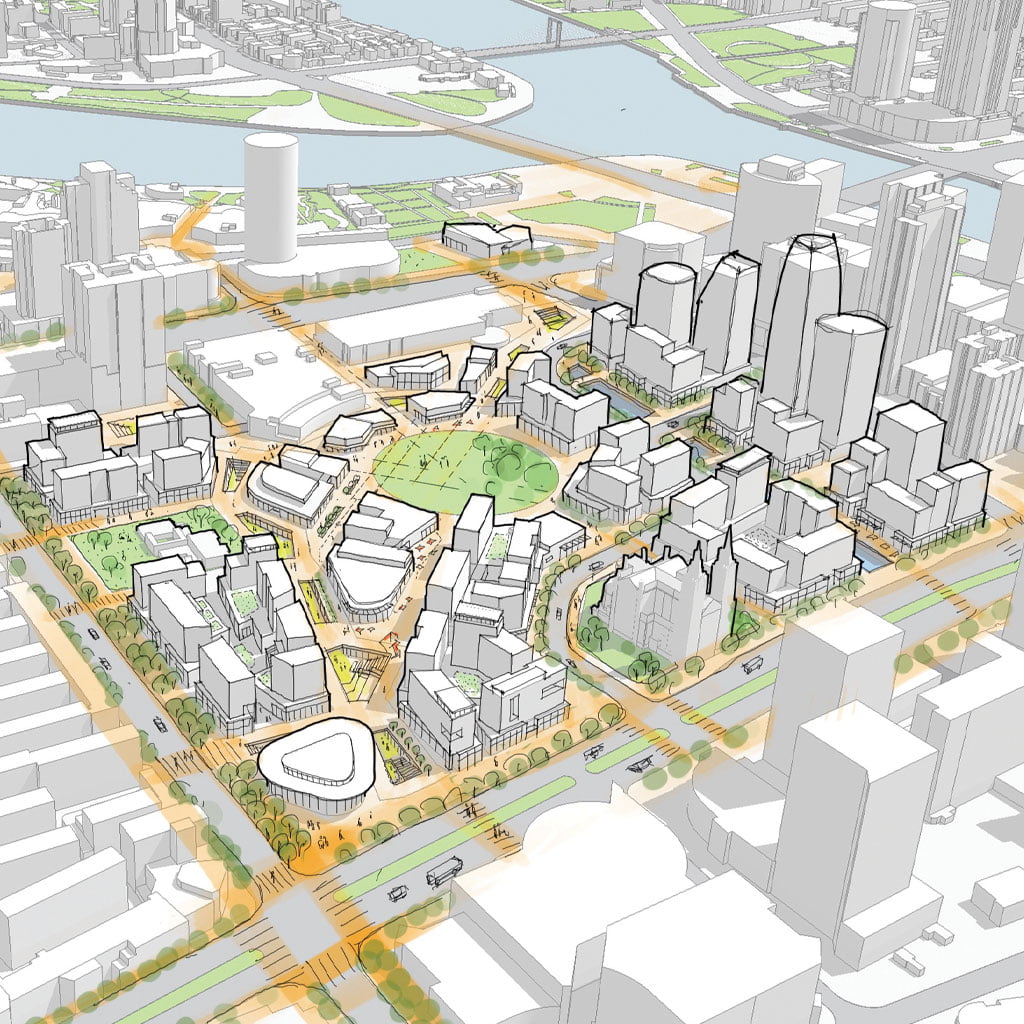
Ningbo Sanjiang Kou Commercial District Revitalization Plan
A comprehensive strategy to revitalize Ningbo’s thousand year old historical downtown and to create a vibrant, pedestrian friendly, attractive core of the city.
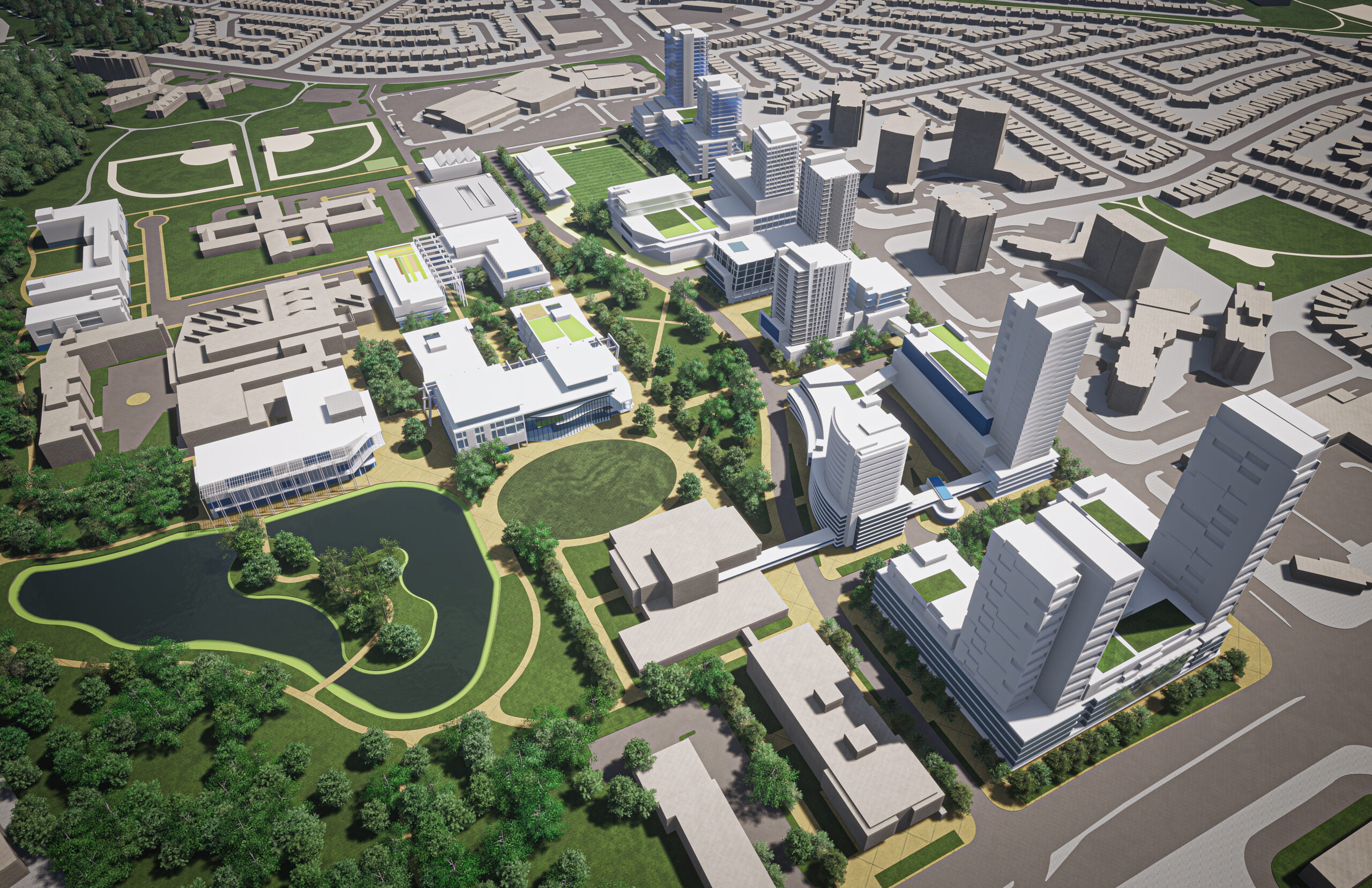
Sheridan Campus Master Plan
A comprehensive physical vision and flexible planning and decision-making framework to guide Sheridan’s growth over the next 25 years.
