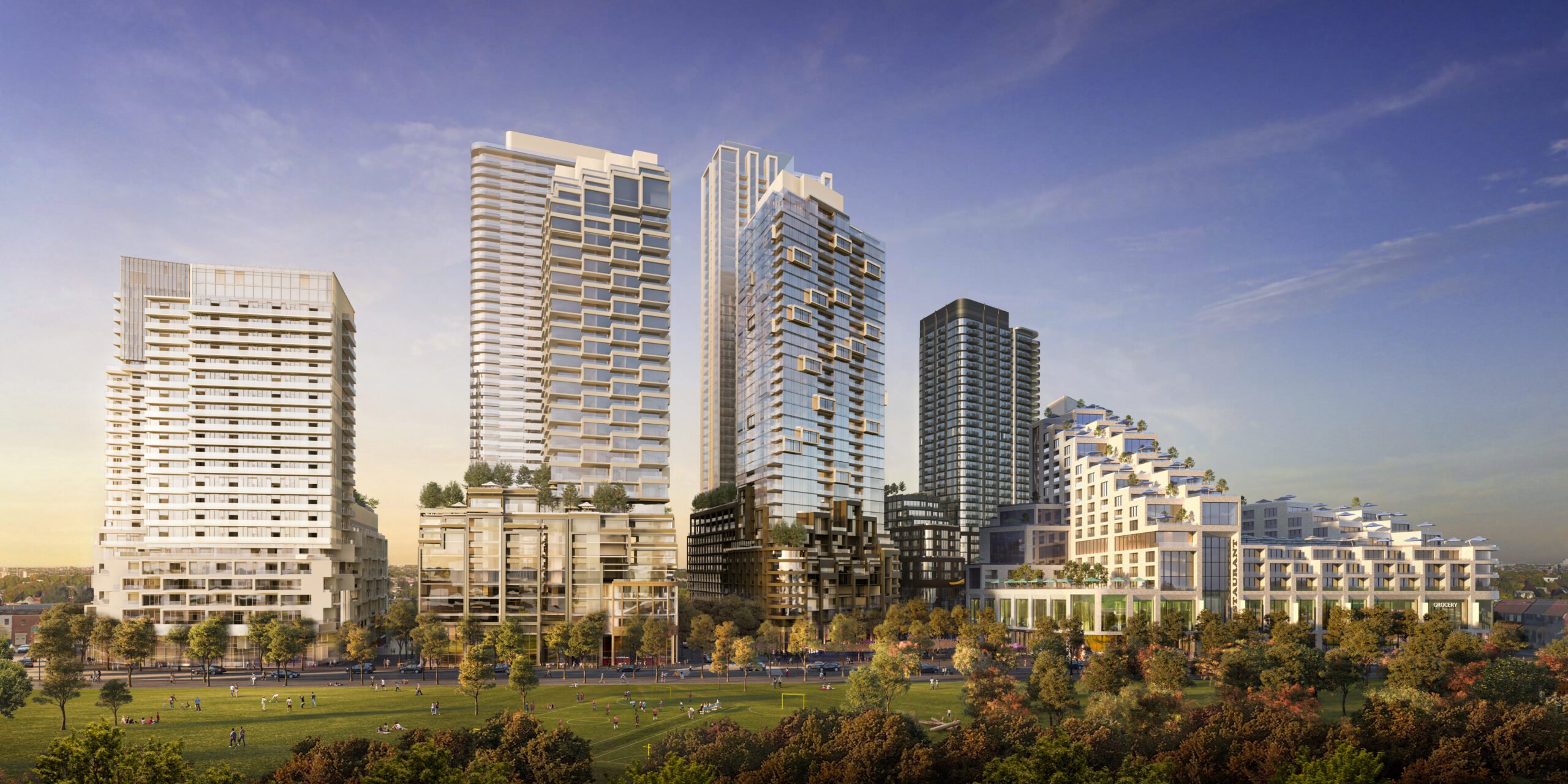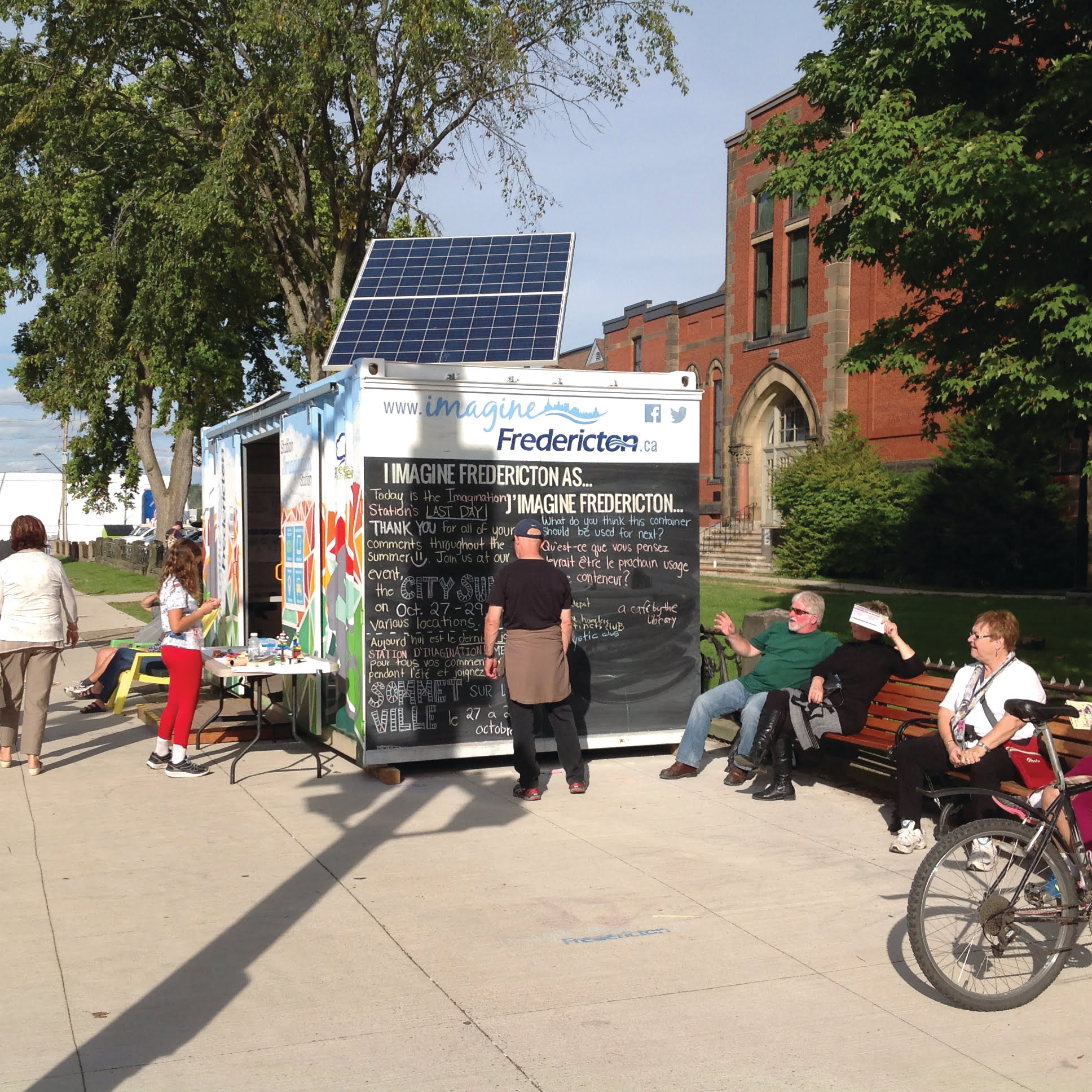Reimagining the mall.
Physical retail environments are quickly evolving. With the increased use of online commerce, physical retail spaces need to promote unique experiences, special services, and amenities to thrive. This is resulting in retail areas that have a broader mix of uses, including housing, and a focus on place-making.
We are working with developers on large site revitalization plans, including full scale urban downtown blocks and for major shopping centres, creating long-term plans to intensify and introduce a mix of uses, often taking advantage of new higher-order transit infrastructure. Urban Strategies is developing a number of long-term redevelopment plans for many of Canada’s top-performing regional shopping centres in the Greater Toronto Area. We provide planning and urban design expertise, helping to create flexible, long term development scenarios that responds to future community needs and regional moves.
In some cases, the plan involves expanding the internalized portion of the mall, and introduce new uses, such as street-related retail, purpose-built rental housing, and parkland. In other cases, the scope involves massive new developments where sites are being transformed into a community of connections that knits together the established surrounding neighbourhoods. Our goal is to create a mixed-use development at the centre of a transit node that will bring in a new workforce that will support schools, shops and local businesses.
- Master Planning an Urban Design Strategies
- Stakeholder and Community Engagement
- Transit Oriented Development Strategies
- Feasibility Analysis
- Policy Review
- Site Planning
- Development Approvals
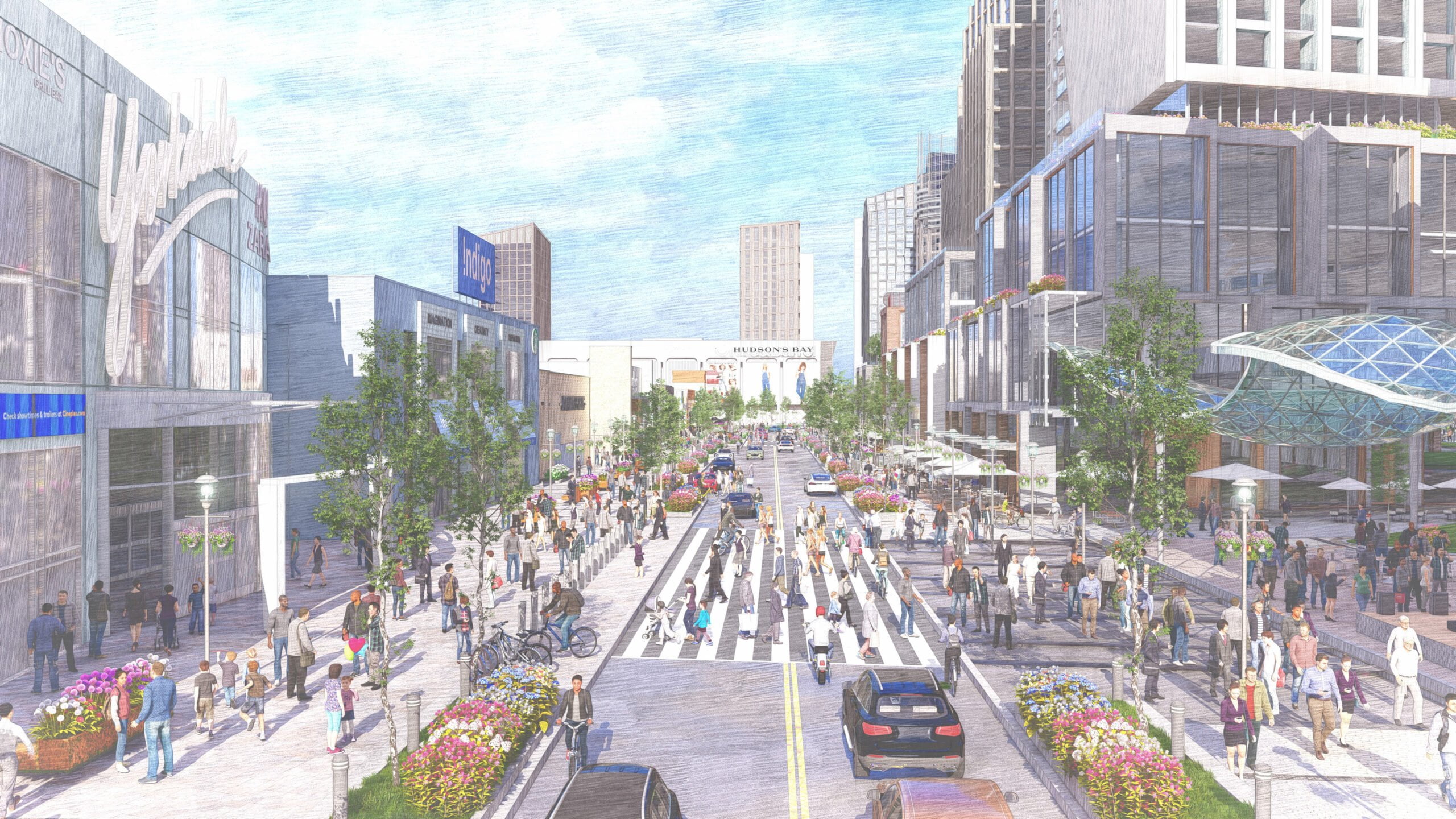
Yorkdale Shopping Centre
A new 30-year master plan introducing over 5,000 residential units, new community amenities and commercial spaces, and a rich open space and public realm network.
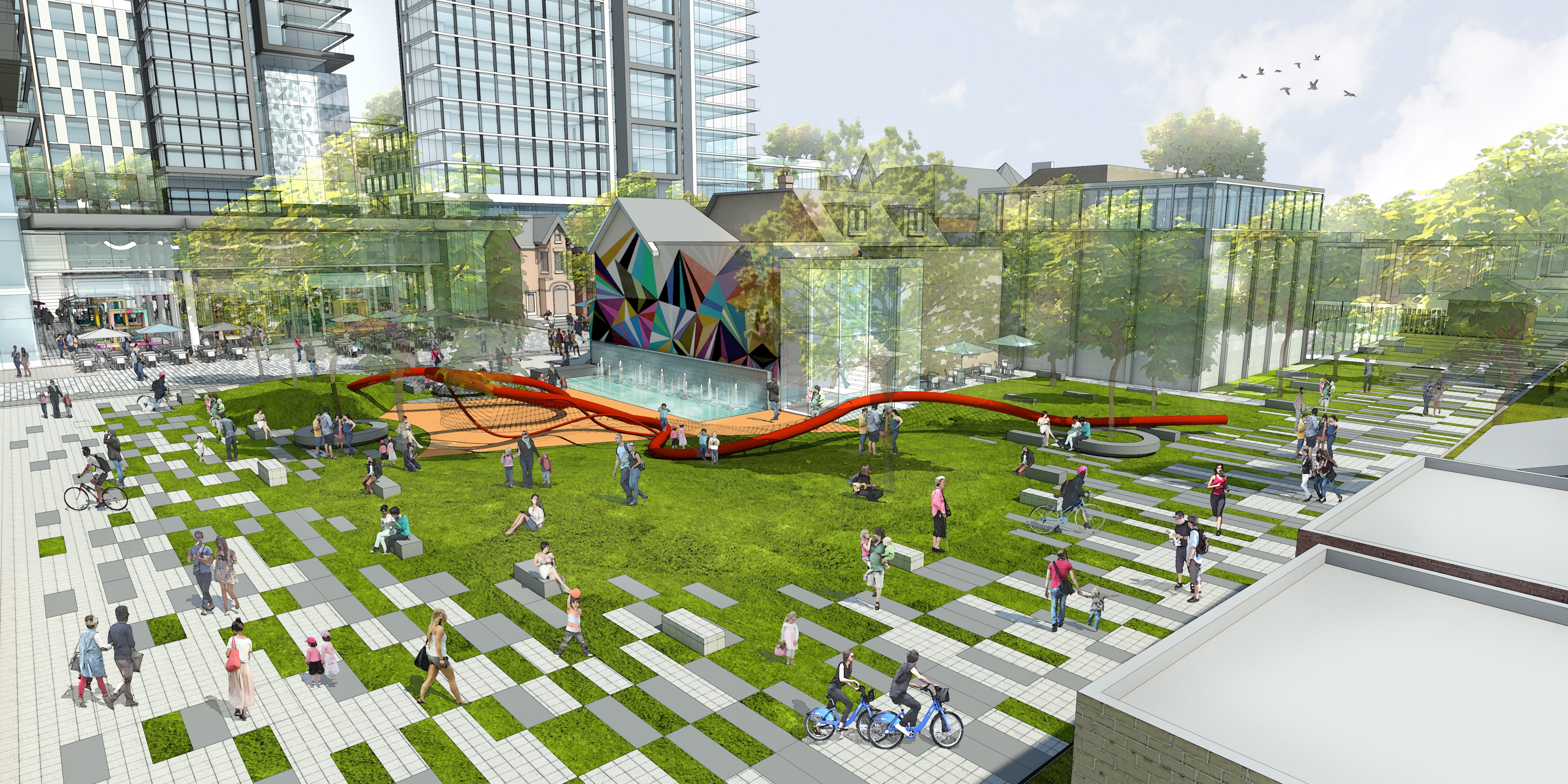
Bloor & Bathurst (Honest Ed’s)
Fine grained, main street retail at grade along Bloor and Bathurst with nearly 1000 rental residential units above, 40% of which are affordable.
“As Toronto—the capital of the province of Ontario and Canada’s largest city—continues to grow and evolve, its malls stand at the precipice of transformation. They are the final urban frontier, ripe for redevelopment into spaces that reflect the city’s future rather than its past. ”
— Urban Land Institute, Spring Meeting 2023 (Toronto)
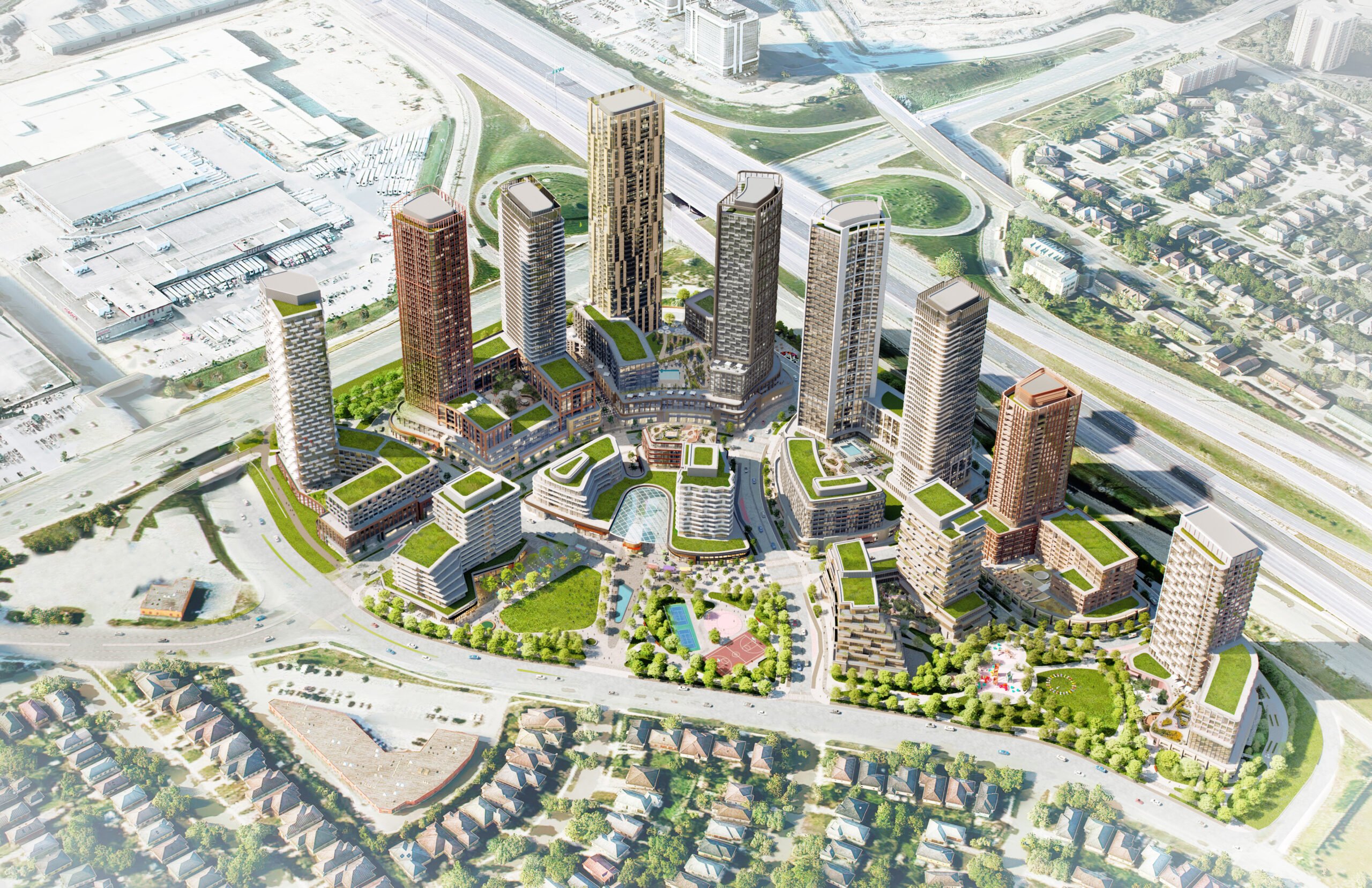
Cloverdale Mall Master Plan
QuadReal is proposing to reinvigorate Cloverdale Mall as an innovative and dynamic mixed-use, urban community offering a strong sense of place, sustainable design, and thoughtful integration with the surrounding neighbourhood context.
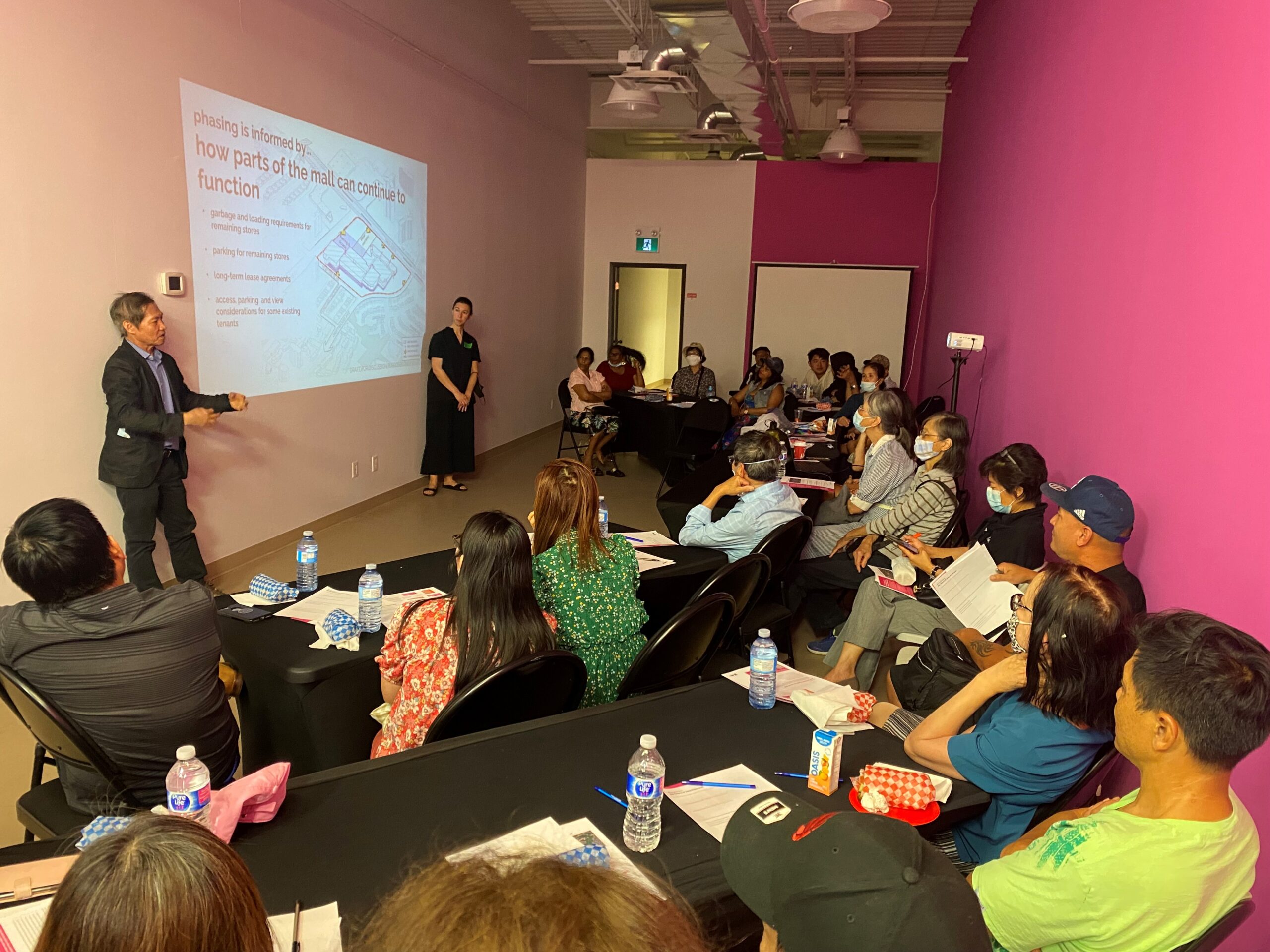
Jane Finch Mall Redevelopment
A visioning, master planning, and approvals process for the Mall site, developed with community
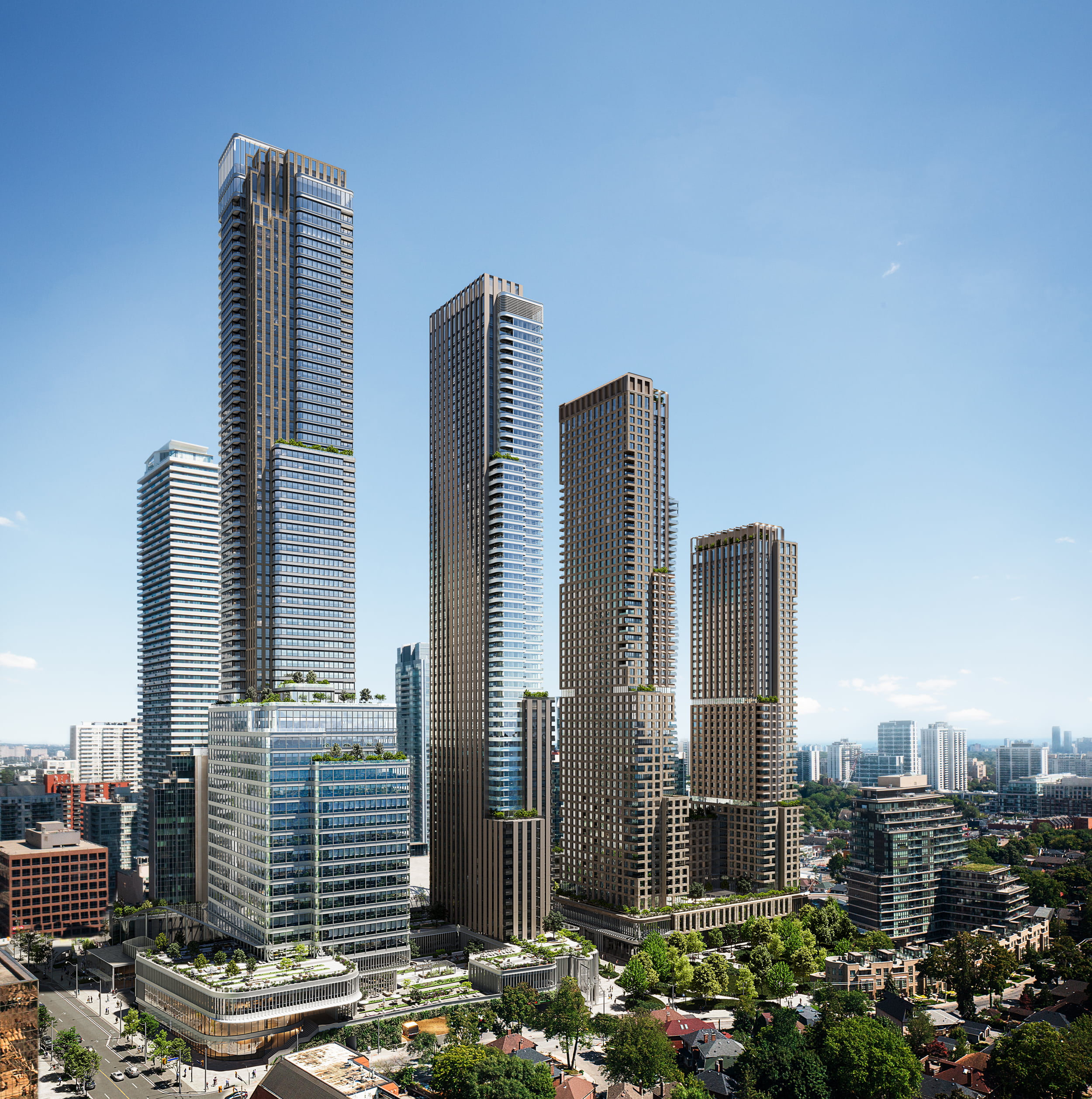
Canada Square
Canada Square is a 3.7 hectare (9.1 acre) site located at the intersection of Yonge Street and Eglinton Avenue.
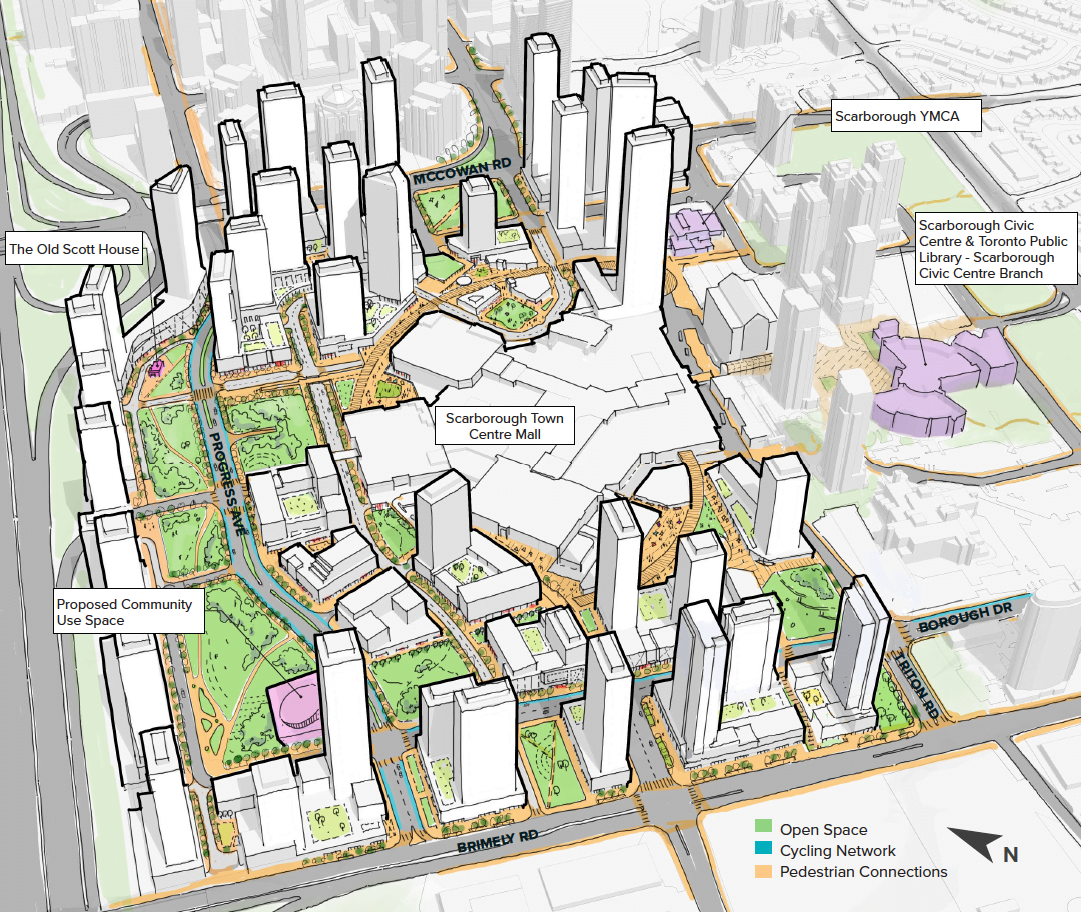
Scarborough Town Centre Master Plan
The Scarborough Town Centre is the fourth largest mall in Canada and an important regional destination located in east Toronto.
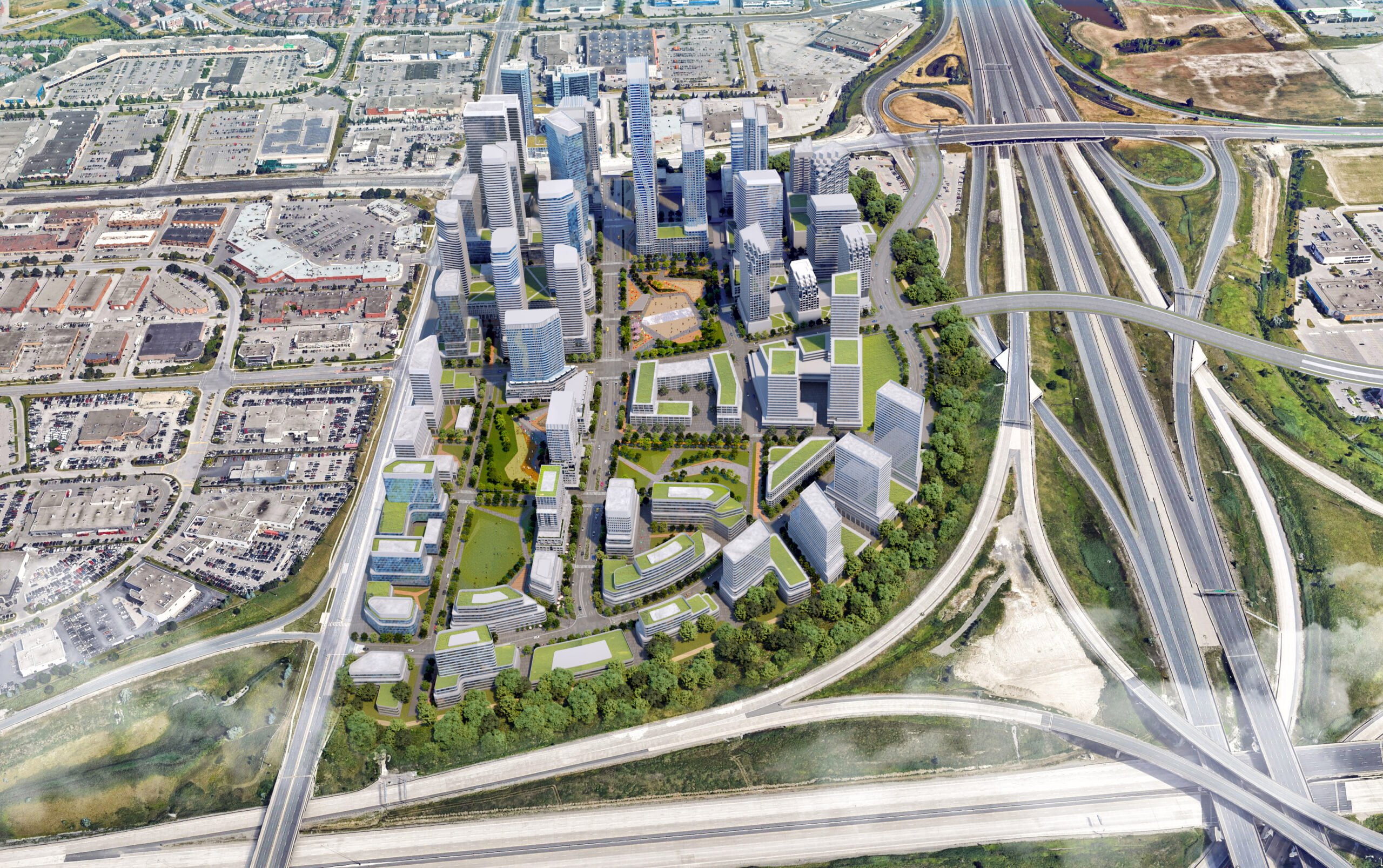
RioCan Colossus Master Plan
The master plan will deliver 10M square feet of mixed use space, 13,000 residential units, 12 acres of open space and a new street network.
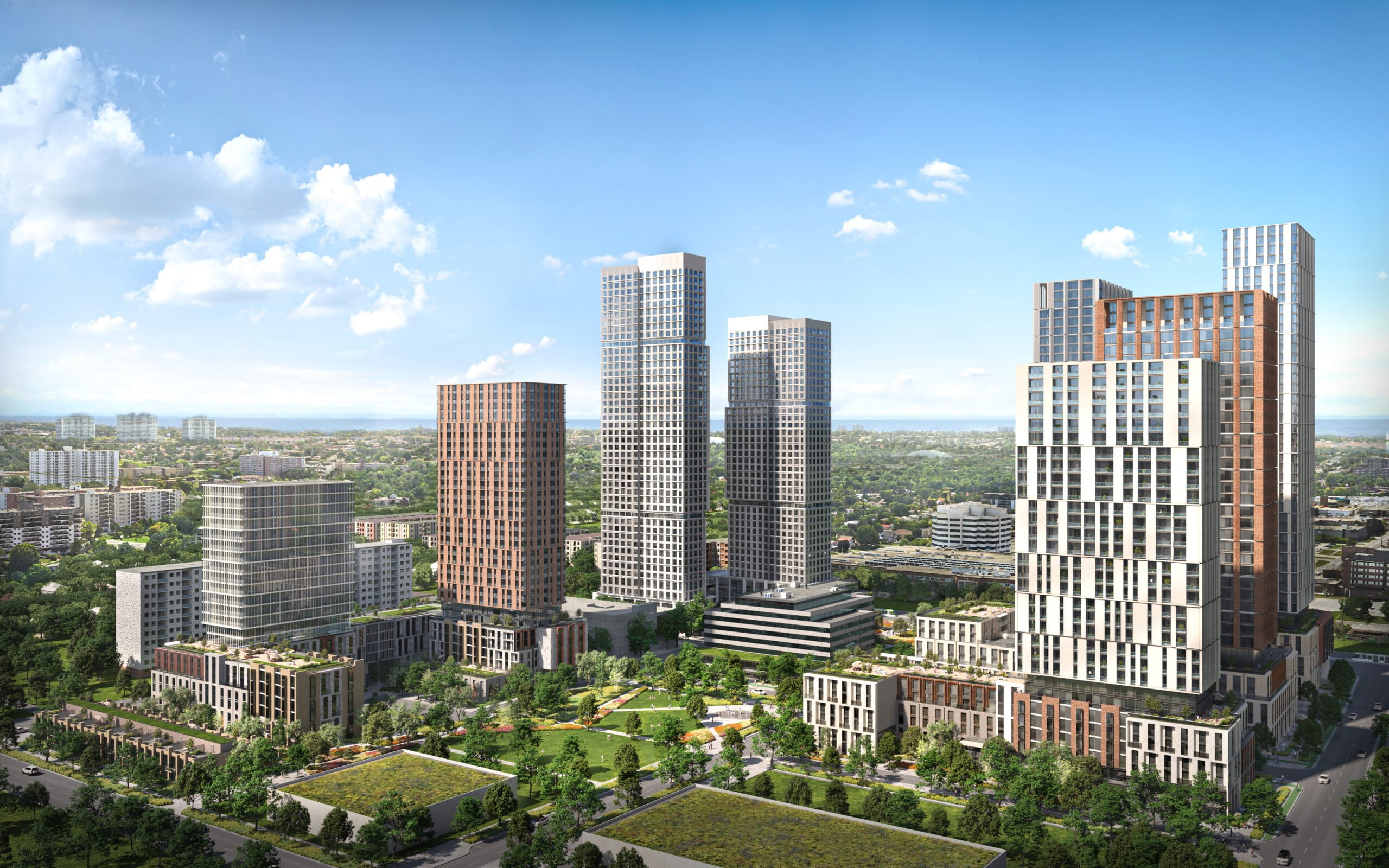
2200 Eglinton Avenue East
A dynamic mixed-use development, with residential and employment uses within a connected open-space network, located along the future Eglinton Crosstown LRT.

Humbertown Master Plan
Transforming a traditional auto-oriented shopping plaza into a vibrant mixed-use community.
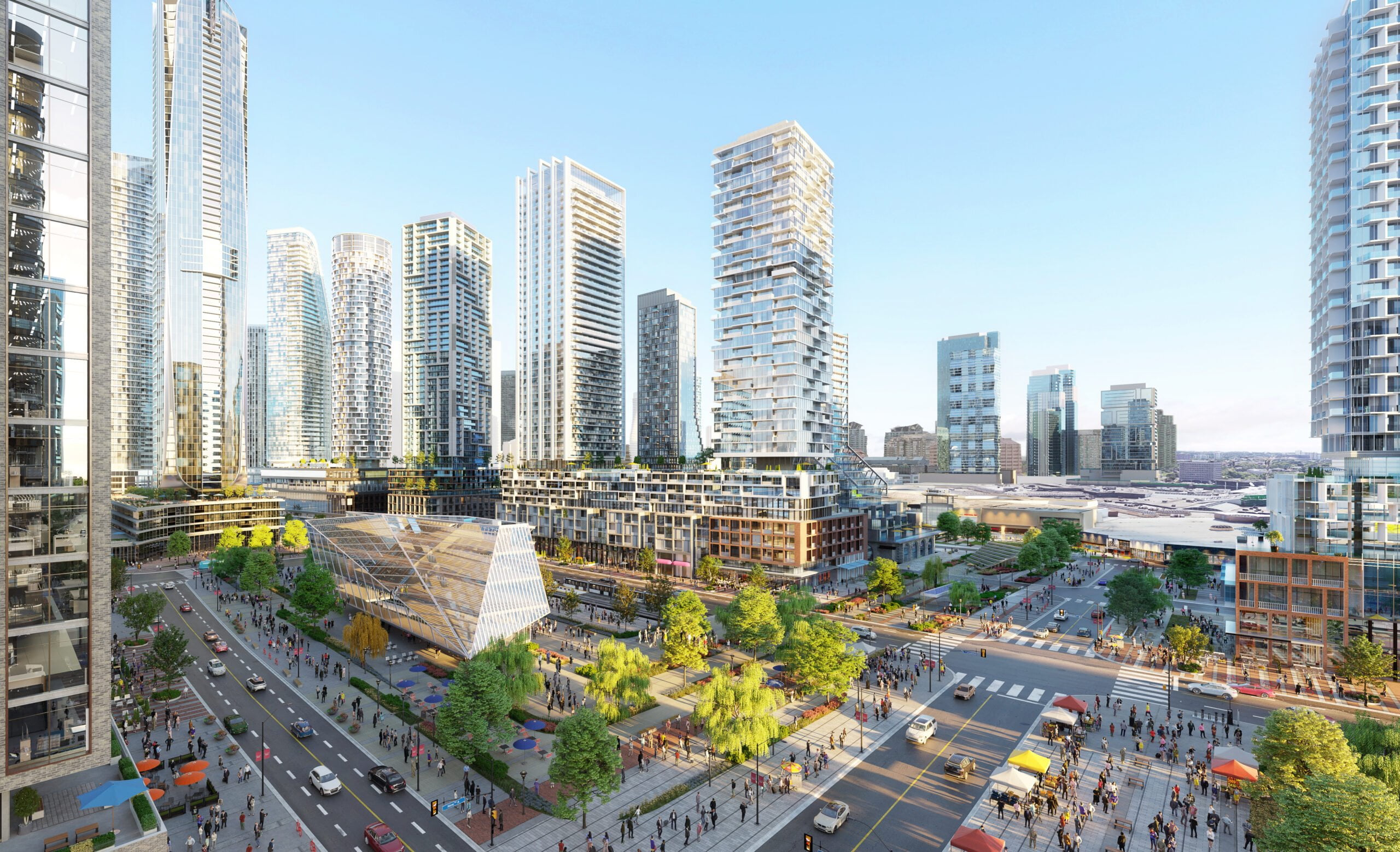
Square One District
The Square One District will see 18 million square feet of space built on 130 acres of currently under-utilized land.
