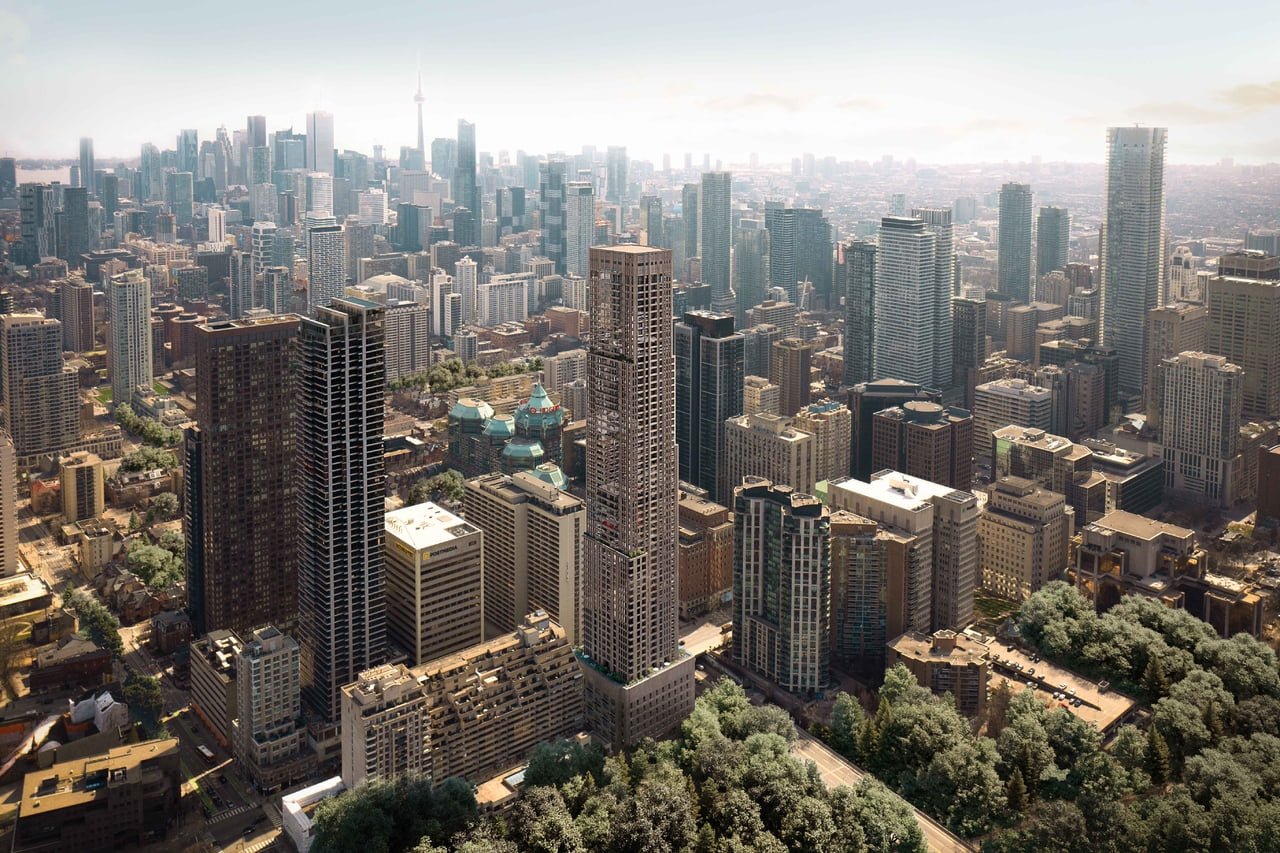Urban Toronto reports on our revised development application resubmission for 350 Bloor St East, for Osmington Gerofsky Development Corp., one of the first applications within downtown Toronto that City staff are recommending for approval that seeks to reduce the Downtown Plan office replacement requirements in favour of providing affordable housing. Urban Strategies is working on several similar applications as the development industry grapples with the structural downward shift in the office market and a deepening housing crisis.
“The revised proposal still calls for a 63-storey mixed-use tower, maintaining the building height at 209.07m but with an increased total Gross Floor Area (GFA) of 49,111m², up from the original 48,102m². This is largely attributable to the conversion of office space to residential units, with the entirety of the previously proposed 8,259m² of office GFA on levels 2 through 6 now designated for residential use. The proposal notes this is a response to the excess supply of office space in the downtown core due to higher vacancies and the trend towards remote work.
Anthony Teles, Urban Toronto
The development now proposes 806 residential units, a significant rise from the initial 675, and introduces 16 affordable housing units, offered as a benefit to the City of Toronto which normally does not allow existing office space to be removed in renovations. The 16 affordable units — aiming to chip away at the pressing at the housing crisis — would be guaranteed for 99 years.”
