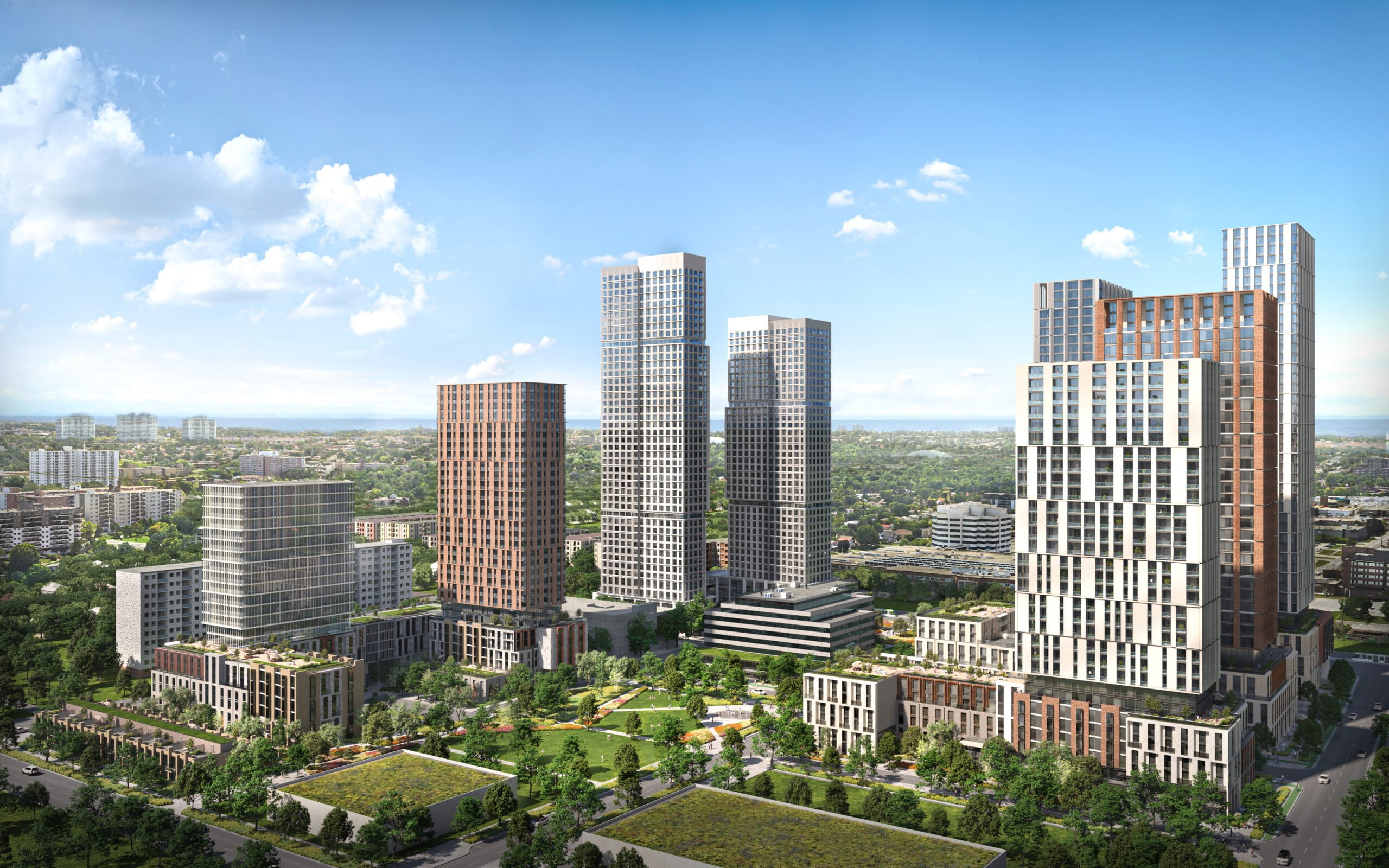
Peter Pantalone
Peter is a Registered Professional Planner who enjoys the unique challenges and opportunities associated with working at a variety of scales, from individual site developments, to large site transit-oriented master plans for thousands of future residents and workers. He maintains a balanced practice of public and private sector clients throughout Toronto and the Greater Golden Horseshoe. Peter assists clients by providing a wide range of planning services that include development application approvals, large site master plans, employment area conversions, transit-oriented development planning, highest and best use analysis, feasibility studies, and planning appeals at the OLT and TLAB. Having started his career as a heritage planner, Peter continues to advise on proposals for the redevelopment and adaptive re-use of cultural heritage resources, and understands the distinct regulatory context for obtaining heritage approvals in Ontario. Recently, Peter has played a role in successfully obtaining rezoning approval for a 39-storey mixed-use development at 101 Spadina Avenue, which will deliver hundreds of new residential units in the King-Spadina neighbourhood in addition to accommodating a new stratified public park and a below-grade Toronto Parking Authority garage. He also helped obtain official plan and zoning amendments for a two-tower development in Toronto’s North Downtown Yonge neighbourhood, as well as an OLT settlement approval for a 250,000 square metre master planned development in the Scarborough Golden Mile that is now proceeding through the Plan of Subdivision process.
Peter's Projects

CF Sherway Gardens Mall Intensification
