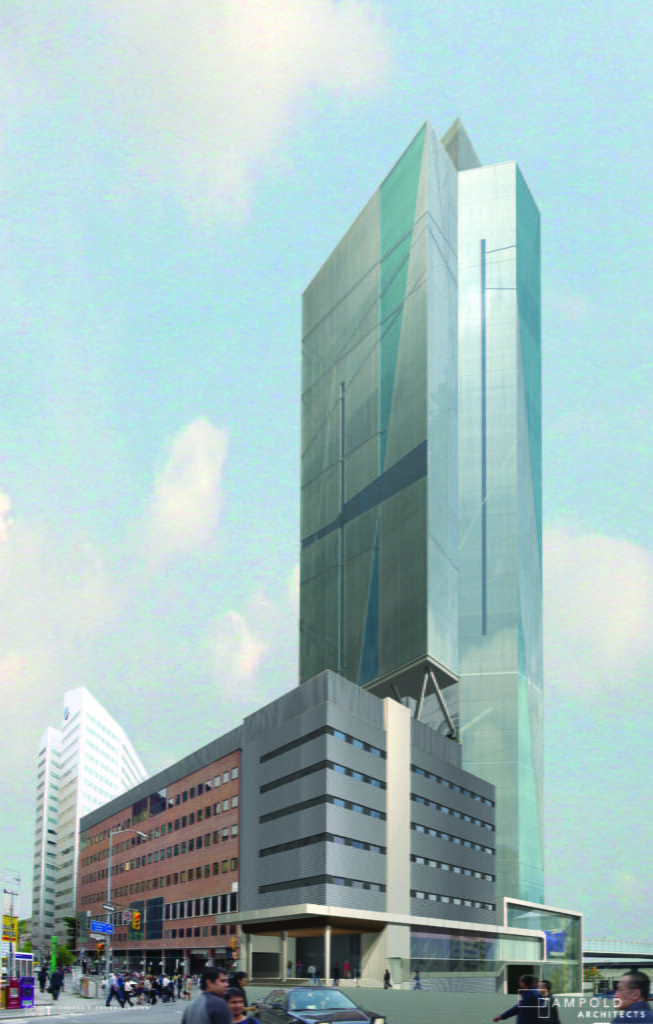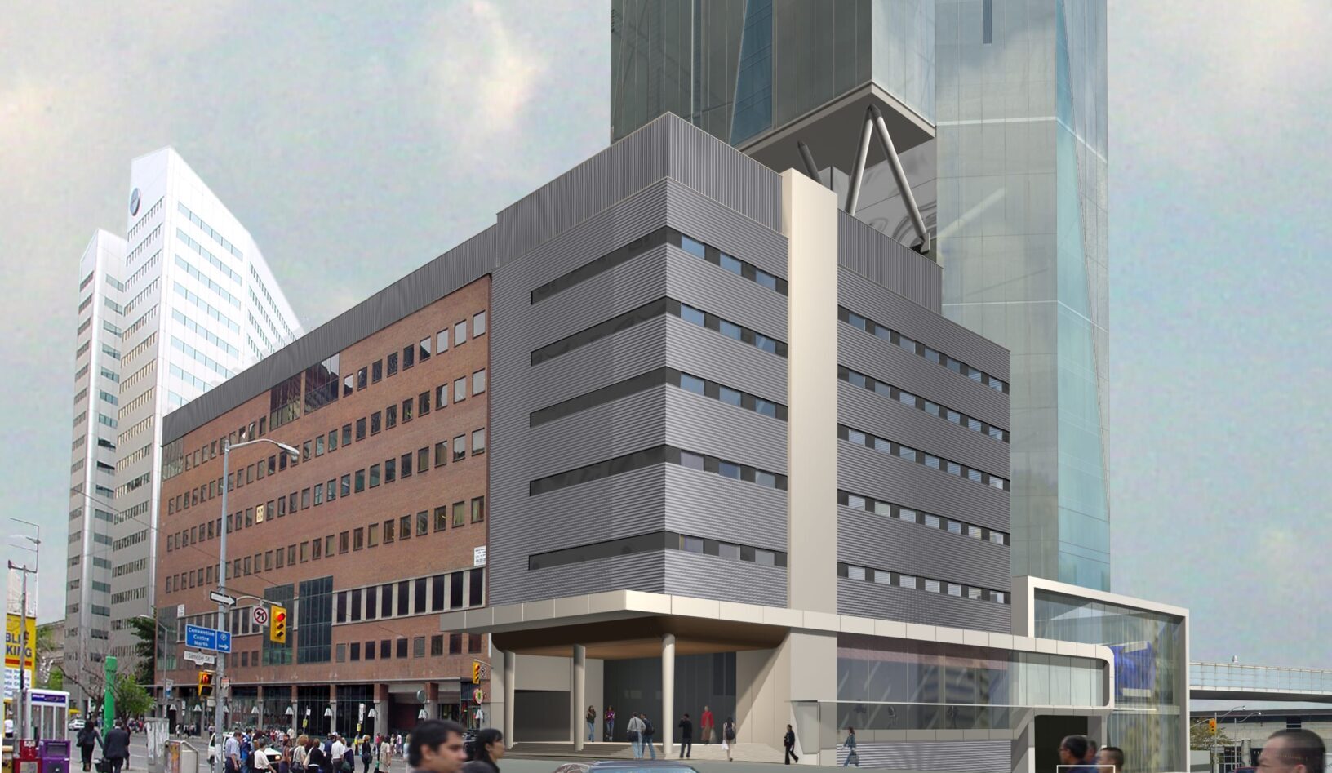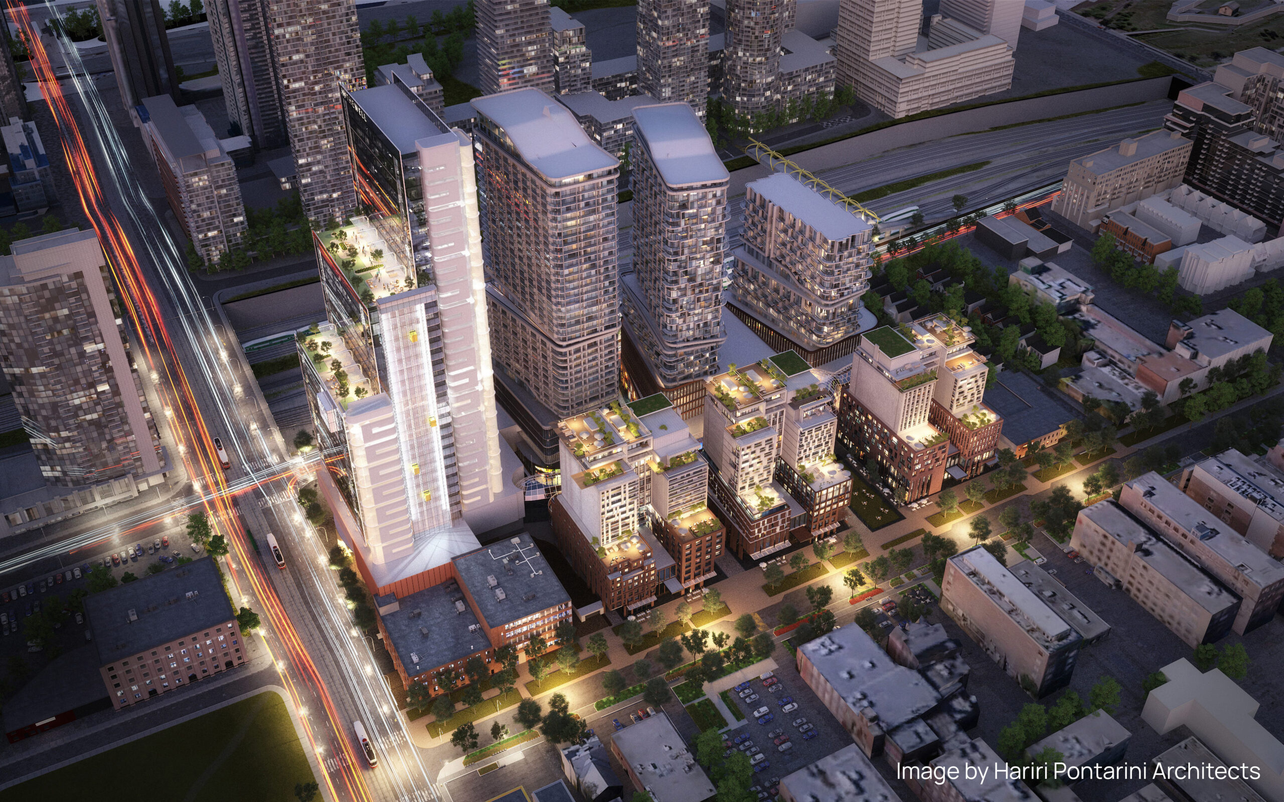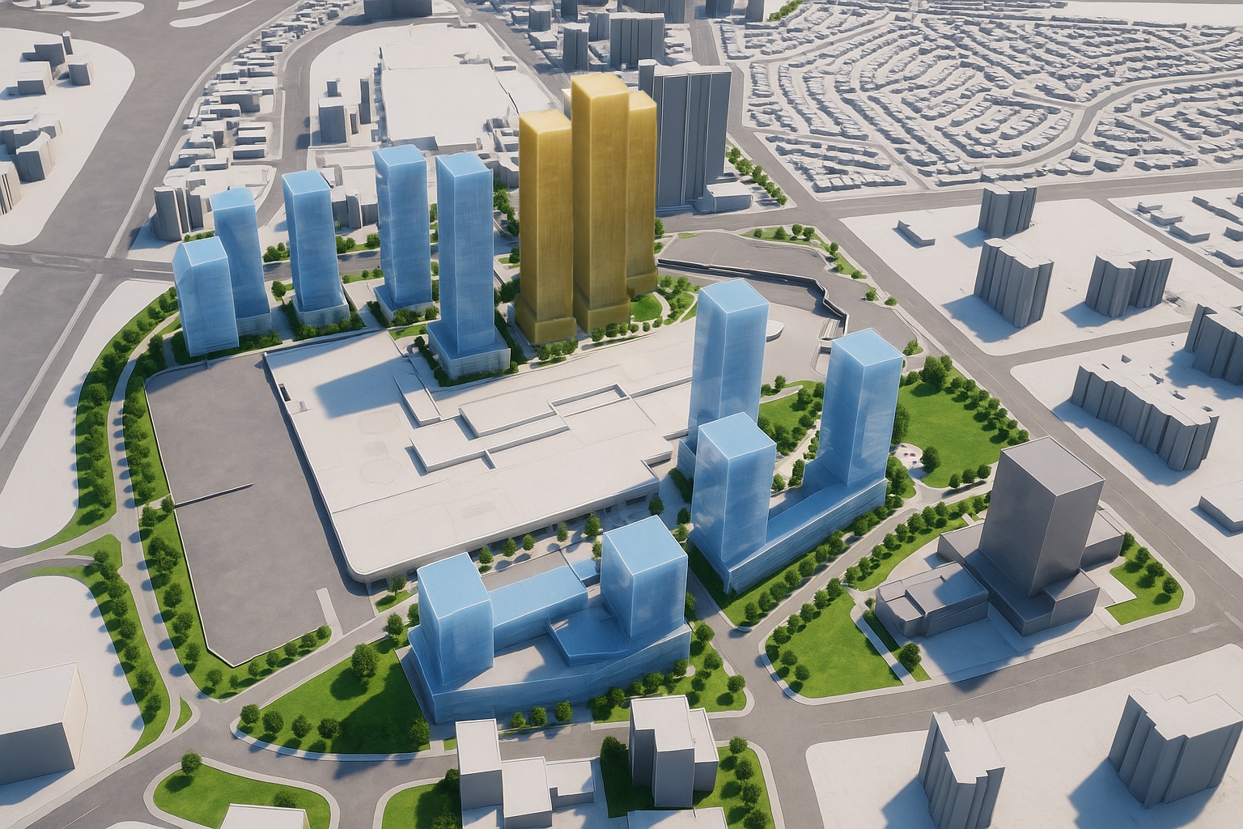Urban Strategies was responsible for managing the overall approval process, including developing the planning strategy, crafting the planning justification report, and guiding the project through the required Official Plan and Zoning By-law amendments process with the City. The approvals process also included facilitation of a public meeting and ongoing consultation with City staff and elected officials. The necessary Official Plan and Zoning By-law amendments for the project were approved by City Council in 2007.
Located within downtown Toronto, 151 Front Street West represented an exceptional, but complex redevelopment opportunity. Urban Strategies was retained to work as part of a team that included Thomas Tampold Architects, to design and gain approvals for a high-quality, contemporary commercial building that would fulfill numerous City objectives. Extremely well situated adjacent to Union Station and straddling Toronto’s Financial District and the Railway Lands East, the site’s challenges included a narrow lot and imperatives to respect the objectives of the Union Station Heritage Conservation District, better integrate with the extensive underground PATH network traversing the site and respond to the design standards for both the downtown and the Railway Lands East. The resulting proposal for a modern 26 storey office tower above a six storey technology centre and a nine storey above grade parking garage successfully improved pedestrian connections across the site, while the base of building provided a strong presence along the two adjacent street frontages.



