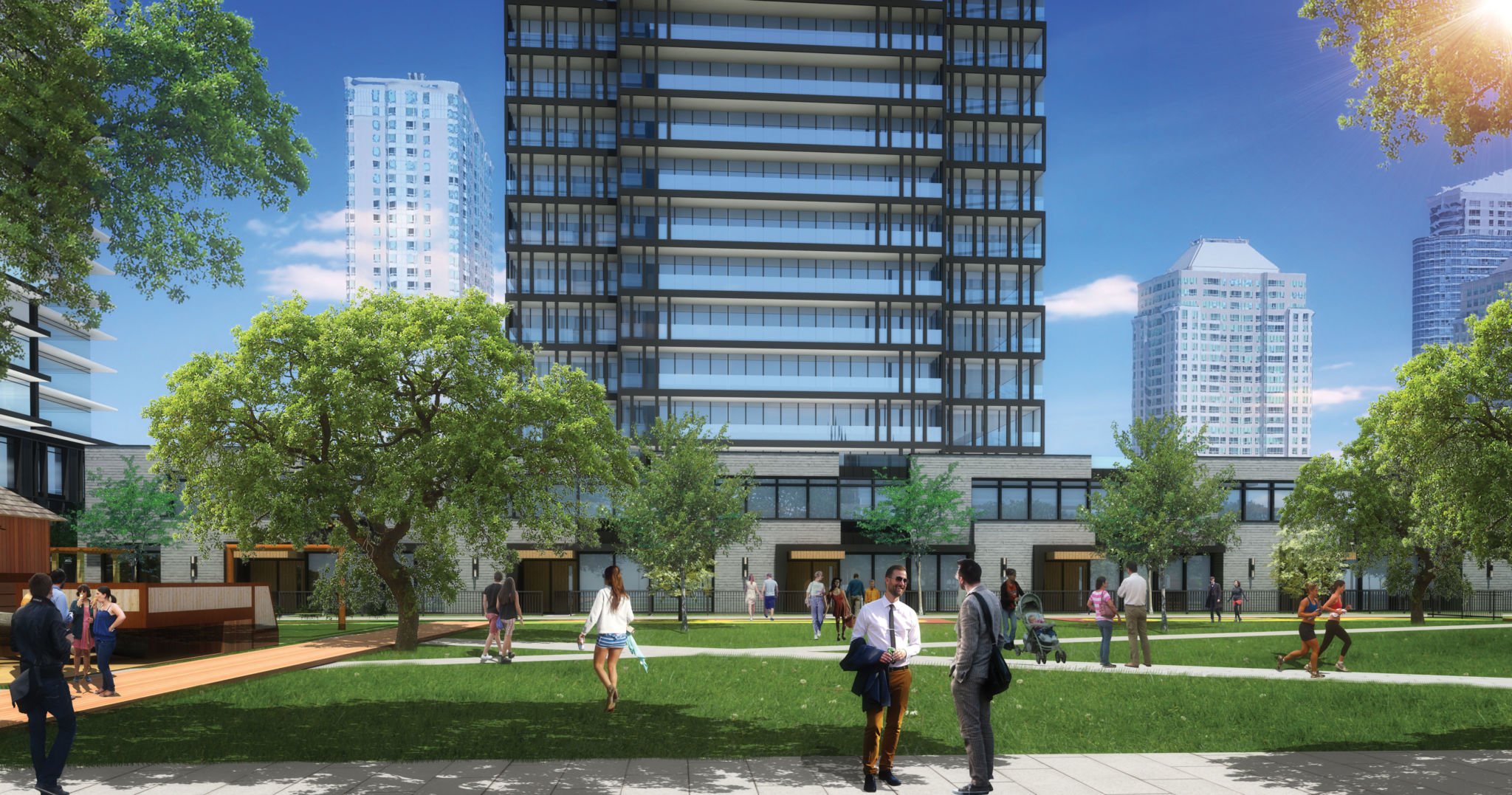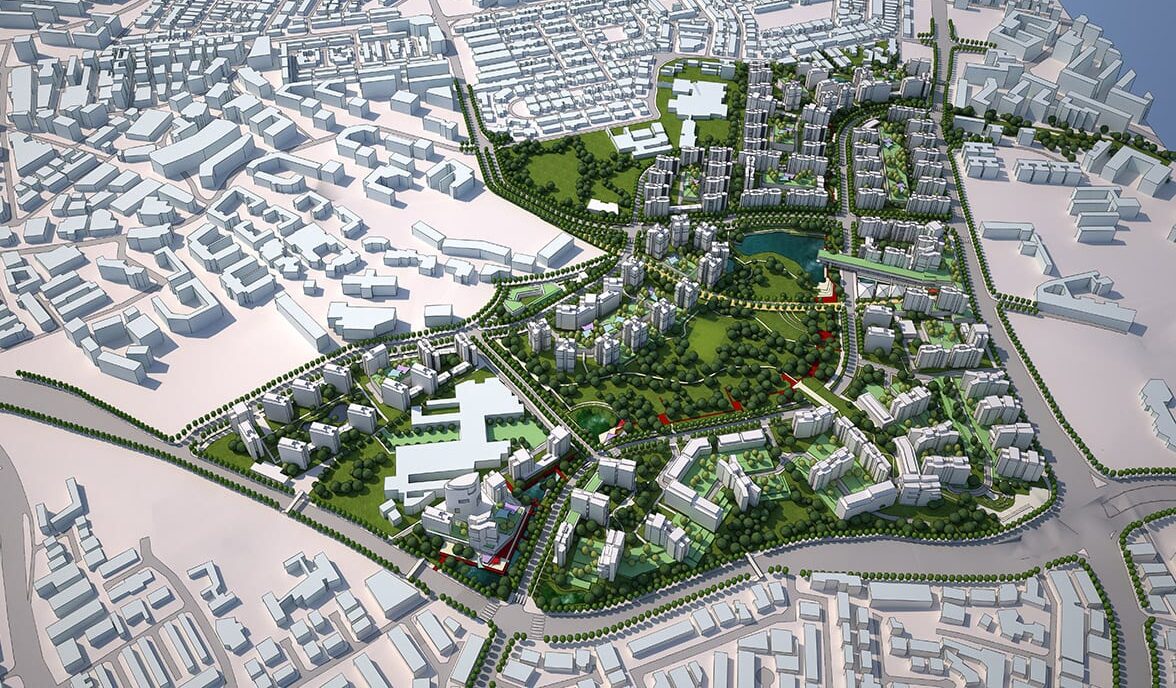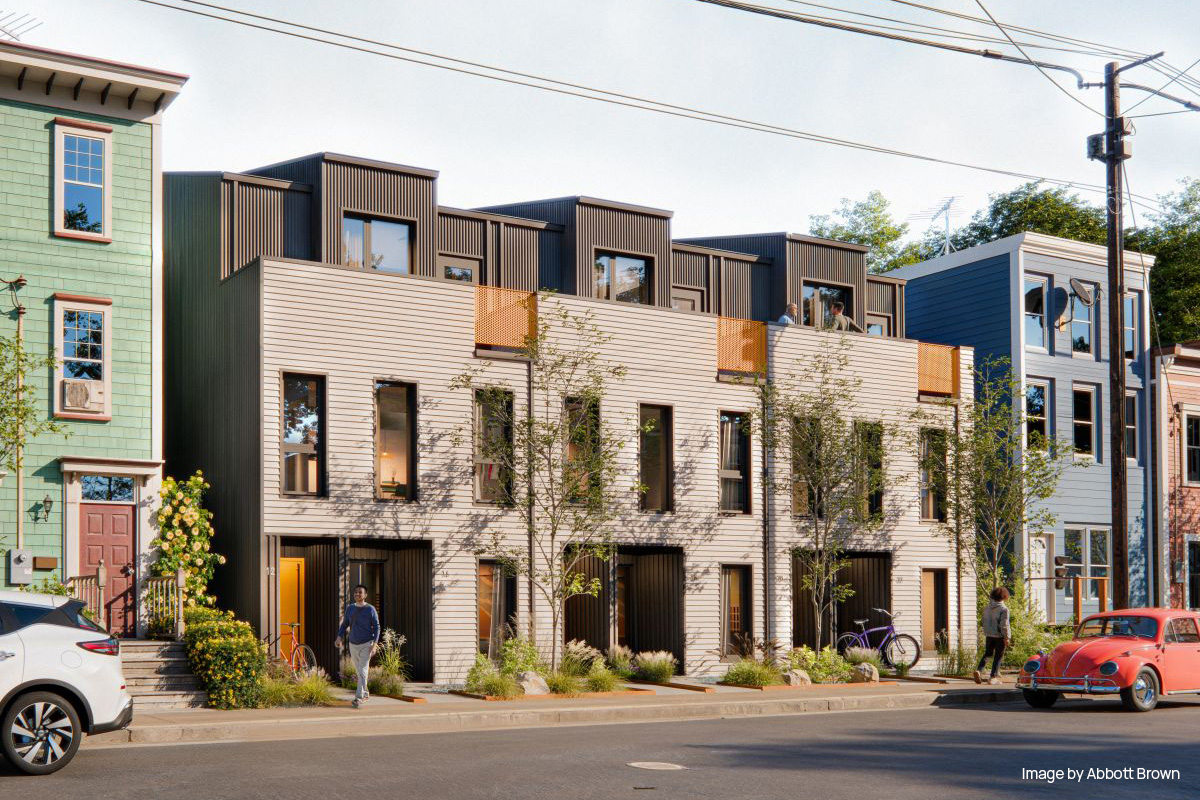Urban Strategies Inc. was retained in 2016 by Fieldgate Urban to lead the master planning and municipal approvals process for the 2.7-hectare site at 670-690 Progress Avenue. The site is part of Scarborough Centre, one of four provincially-designated Urban Growth Centres within Toronto that are intended to accommodate a significant amount of residential and employment growth over the 2041 planning horizon.
The proposed development reimagines the commercial/industrial site as a mixed-use neighbourhood that will better leverage forthcoming investment in higher-order transit infrastructure – the Scarborough Subway Extension, with its terminus approximately 300 metres west of the site. A new network of public and private roads will establish an urban pattern of streets and blocks as the framework for a series of mid-rise and tall buildings for residential, retail, and community amenity uses. A 0.3-hectare public park is proposed at the centre of the site as a focal point for the new neighbourhood.
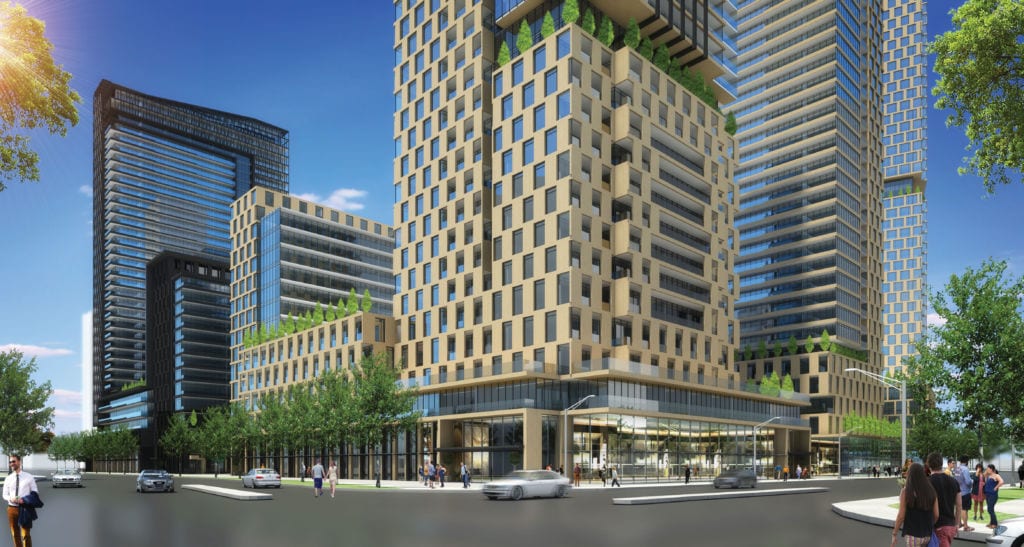
Along with other major development initiatives in the area, the redevelopment of 670-690 Progress Avenue will help set Scarborough Centre on track to the more urban and dynamic future envisioned in the Scarborough Centre Secondary Plan and the ongoing Secondary Plan Focused Review.
Urban Strategies’ initial scope of work involved close collaboration with Fieldgate and Tact Architecture to develop an overall vision for the site’s redevelopment. As one of the first redevelopments in this portion of the McCowan Precinct, this has included careful and strategic consideration for how municipal infrastructure will be delivered, especially as adjacent lands may not redevelop in the short or medium term. Urban Strategies coordinated the approvals process and provided strategic guidance to the design team (IBI and NAK Design) to refine the proposal. A rezoning application was resubmitted in December 2019, alongside an application for Official Plan Amendment.
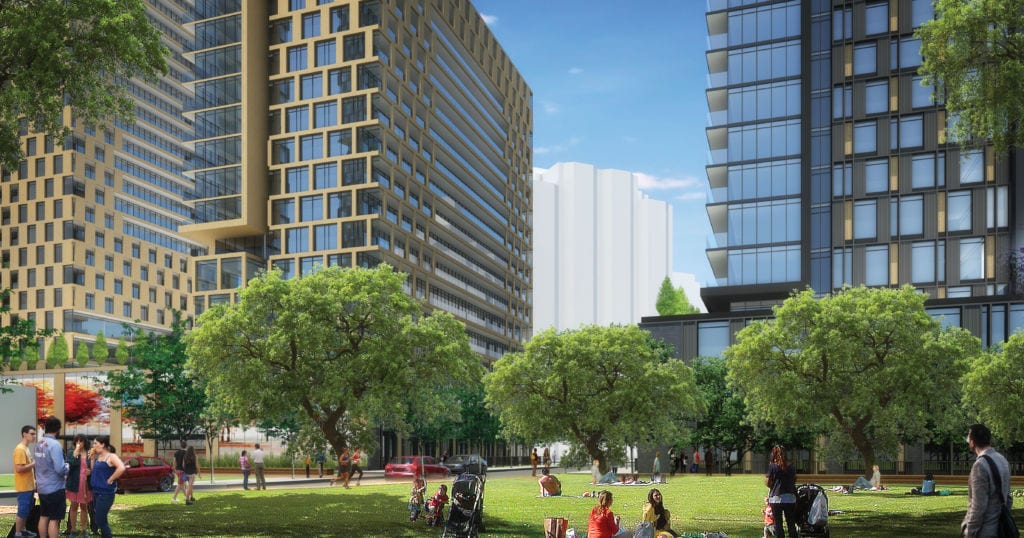
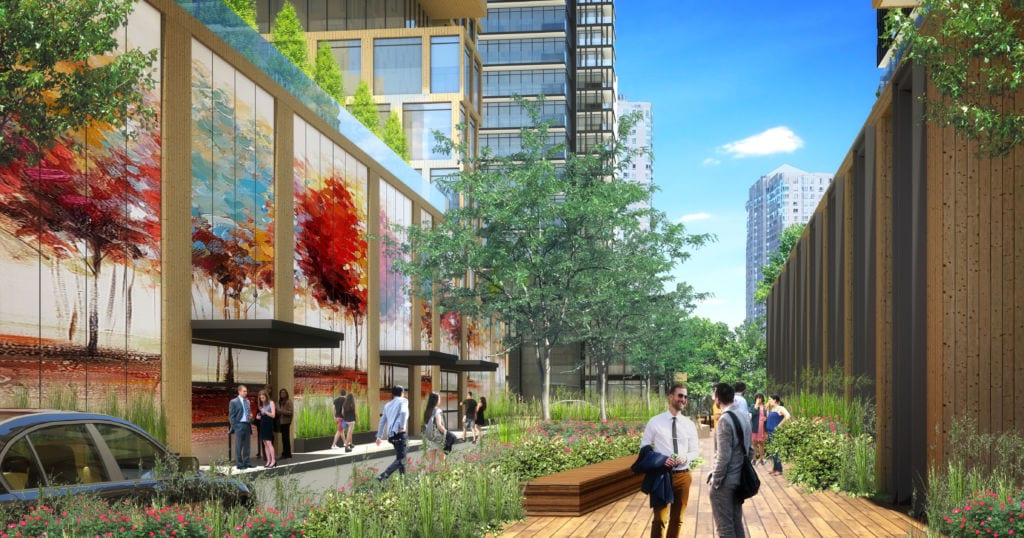
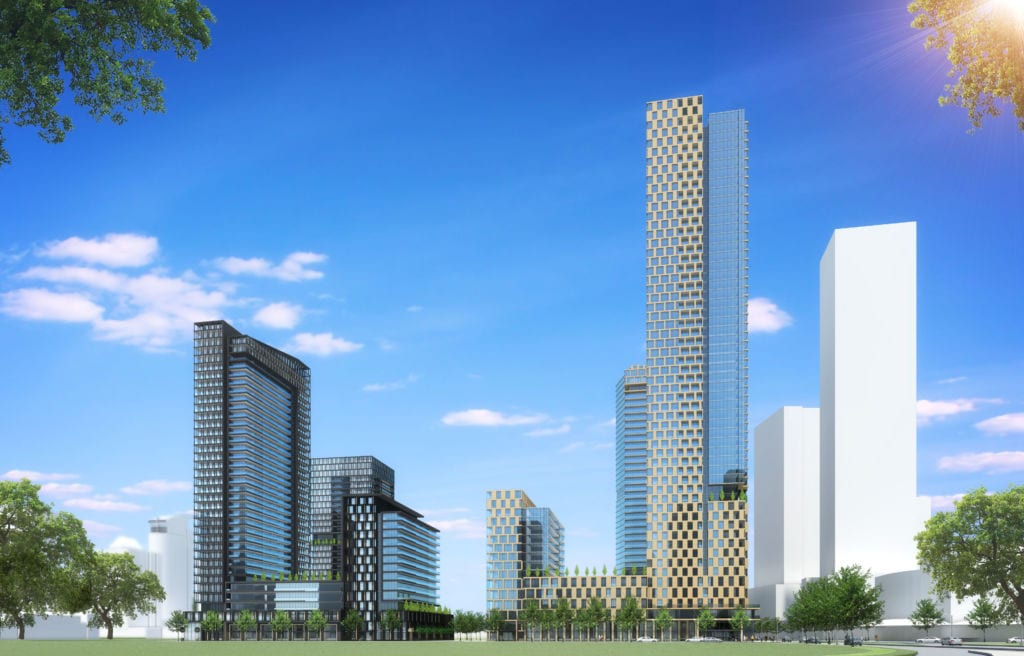
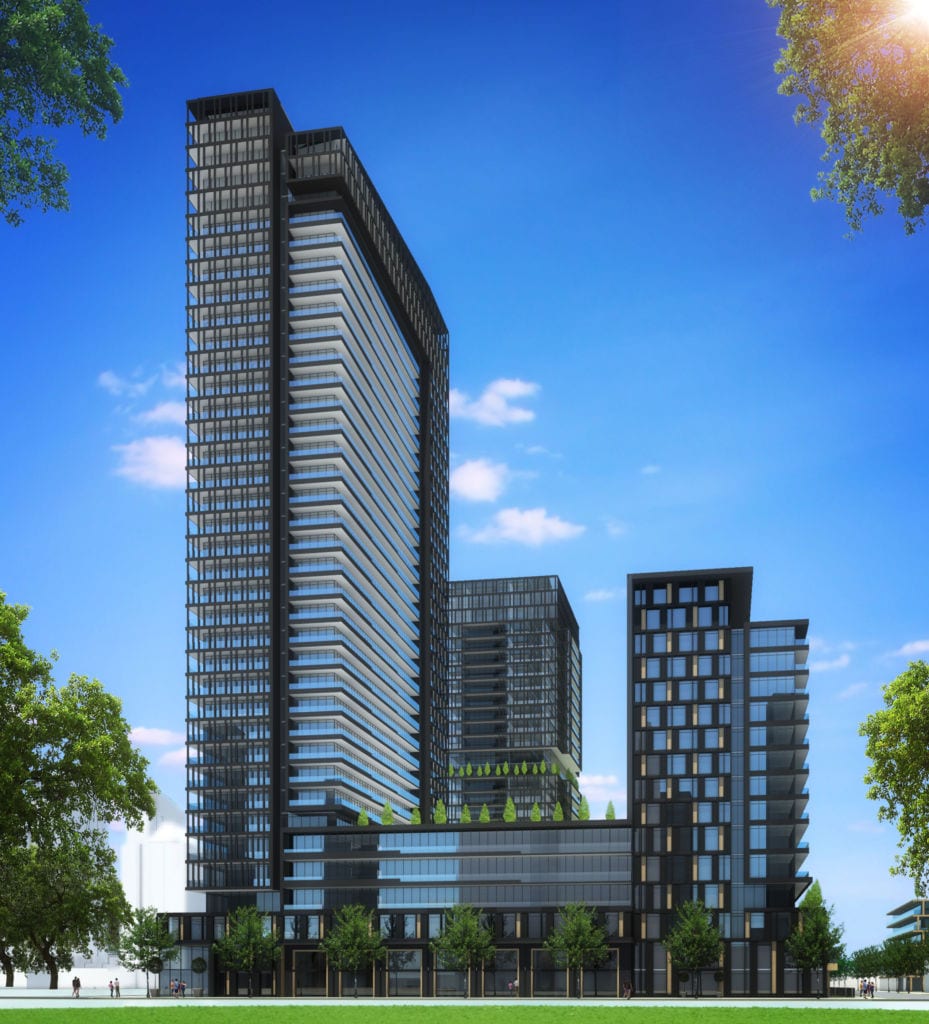
Key Team Members

Cyndi Rottenberg-Walker

