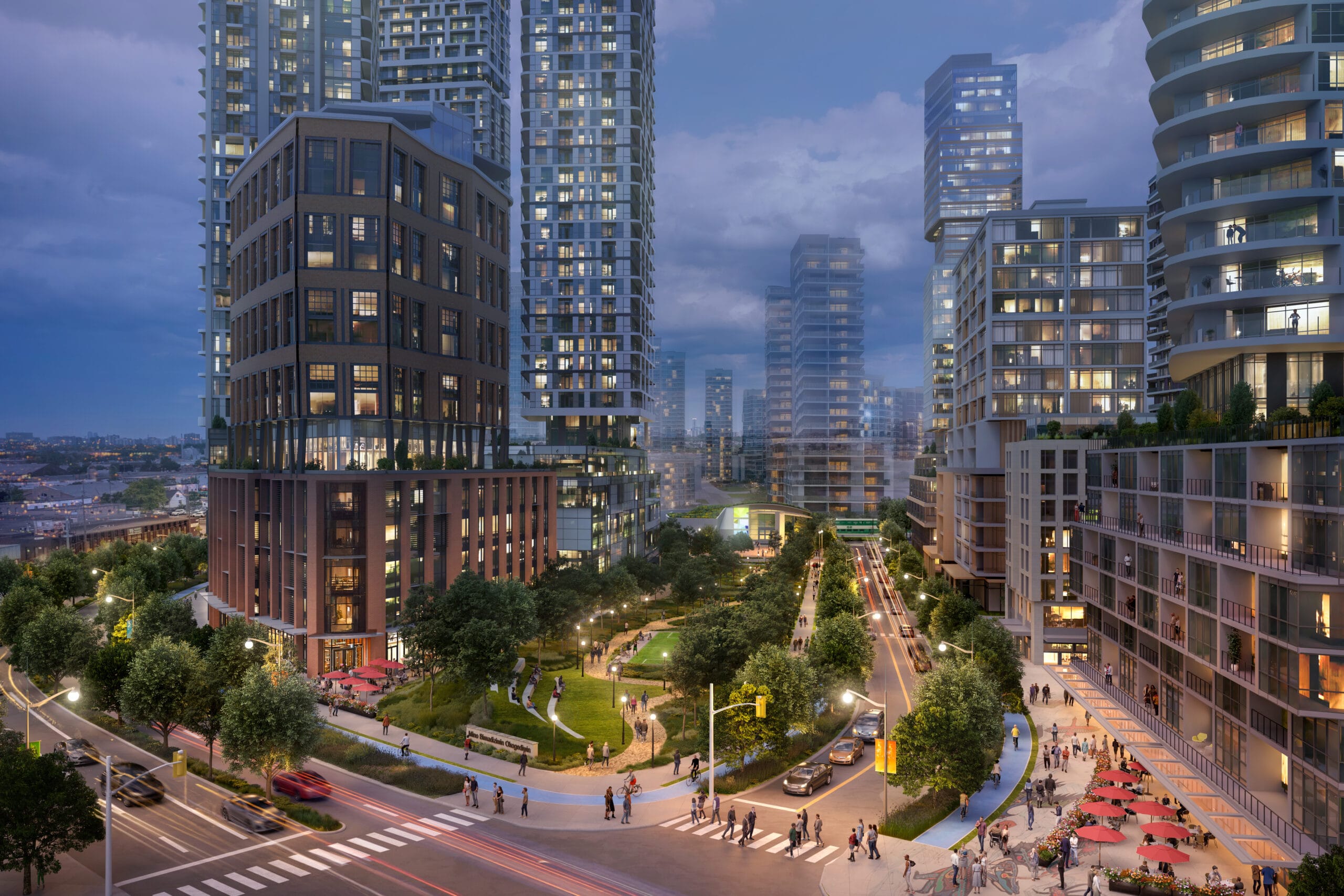2003
Ontario Provincial Planners Institute, Award for Planning Excellence
Over two decades ago, the Art Gallery of Ontario retained architect Frank Gehry to redesign its building, compelled by the need to accommodate an outstanding gift of over 2,000 works of art. To engage the community and the City in the expansion plans and on planned improvements to the adjacent Grange Park, Urban Strategies initially developed a public communications strategy that included a series of highly graphic and informative newsletters and well-attended open houses. Working with Frank Gehry’s office, Urban Strategies also developed a series of principles that informed the building’s design, ensuring the redesigned AGO reflected its international significance and its place at the heart of a thriving neighbourhood. Urban Strategies coordinated the planning approvals for this exciting project, and construction on the $276 million expansion was completed in 2008.
In 2022, Urban Strategies was retained to support the next stage of the AGO’s evolution – the Dani Reiss Modern and Contemporary Gallery. Urban Strategies’ recent work focused on advancing the rezoning and site plan approval process to facilitate the construction of a 4,600 square metre addition that would support at least 13 new galleries across five storeys. The building design process involved consultation with local Indigenous communities, as well as a commitment to sustainable design, with the building intended to achieve Canada Green Building Council’s Zero Carbon Building Certification operating standards as well as Passive House standards. The rezoning was approved by City Council in December 2023. The $100 million new gallery is scheduled to open in 2026.
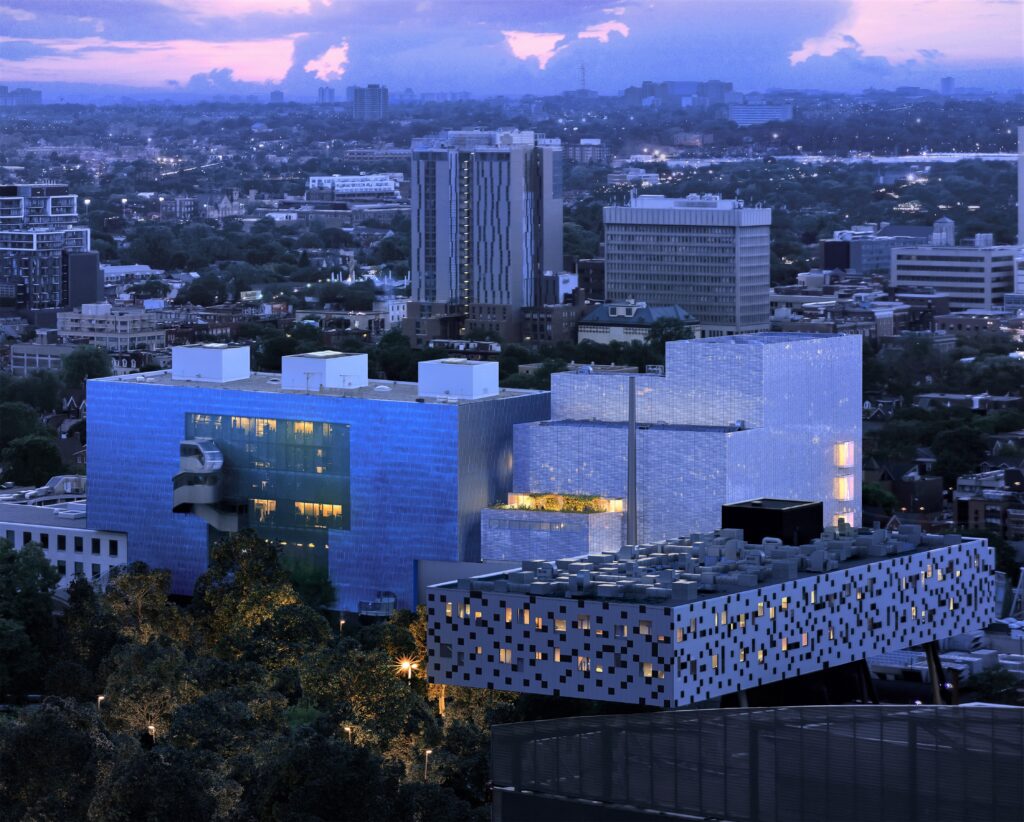
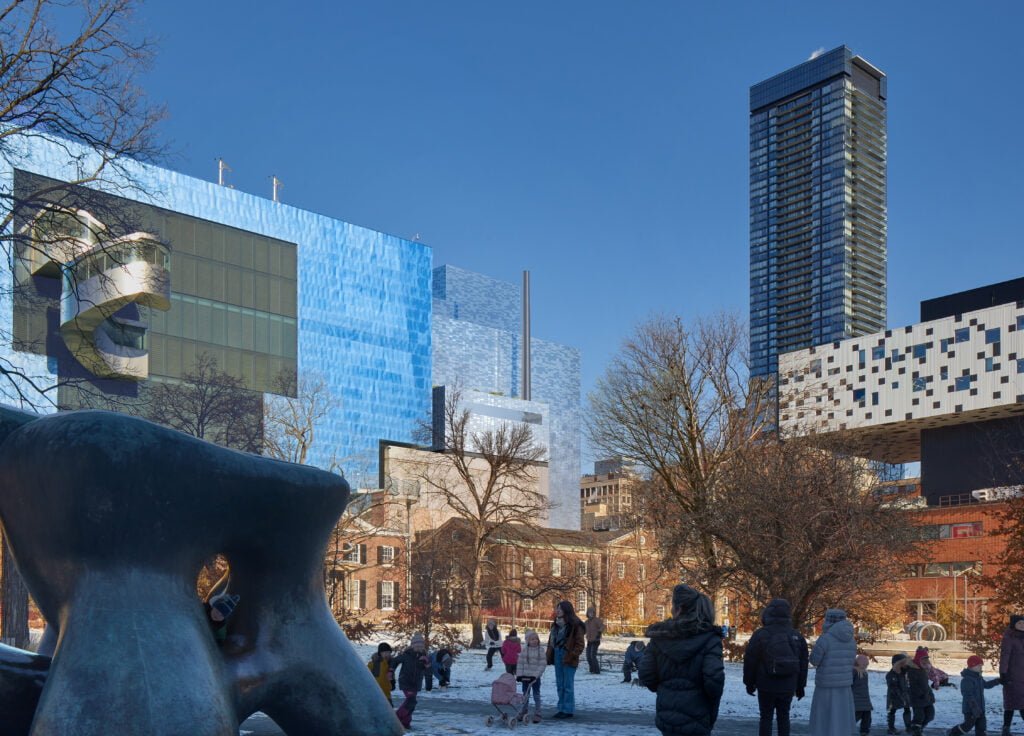
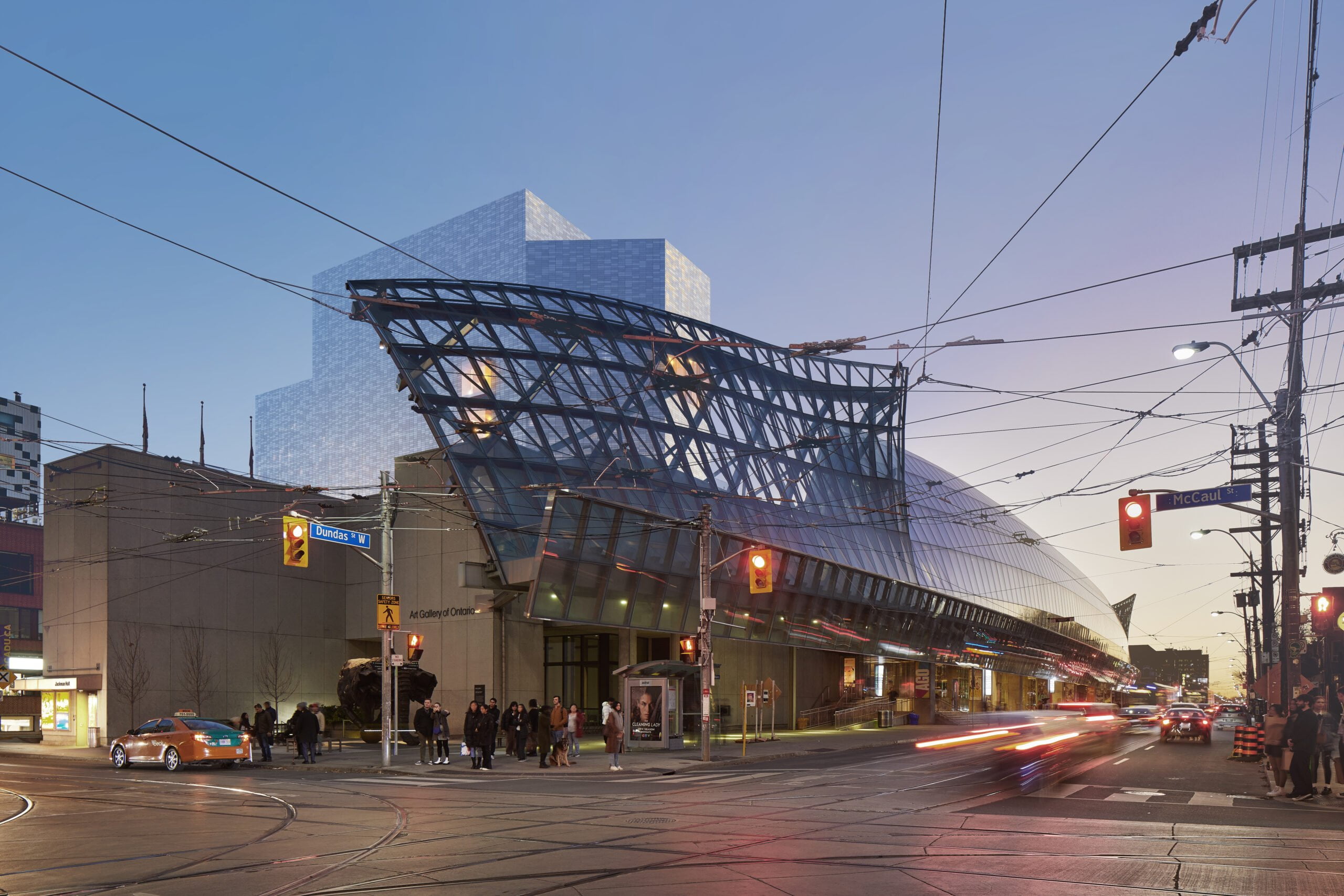
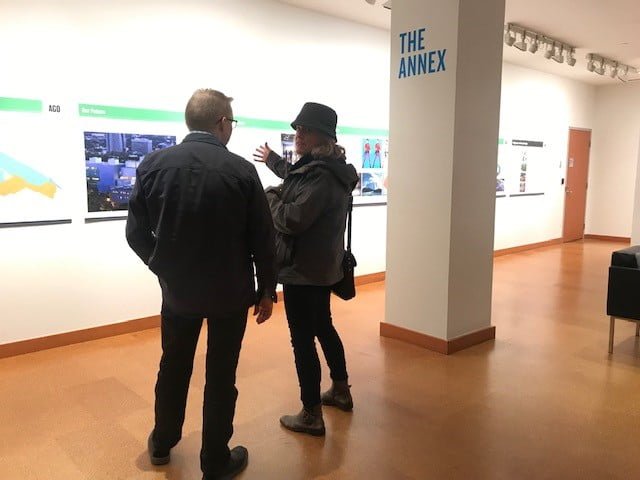
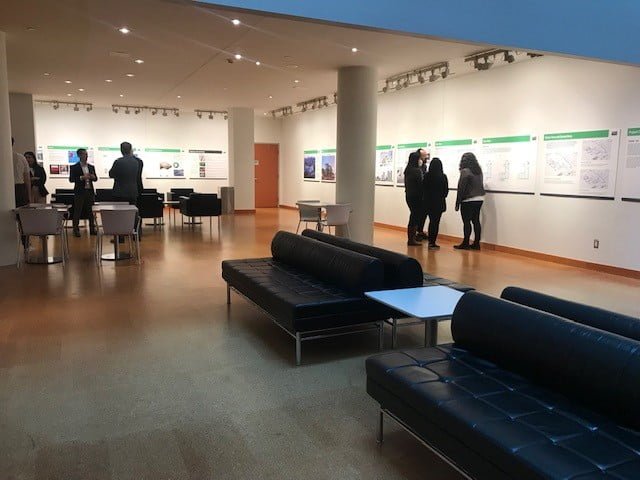
Key Team Members

Frank Lewinberg

Benjamin Hoff
Project Details
Client
Art Gallery of Ontario
Consultant Team
Diamond Schmitt Architects
Selldorf Architects
Two Row Architect
ERA Architects
Crozier Engineering
PFS Studio
Land Use/Scale
Related Projects
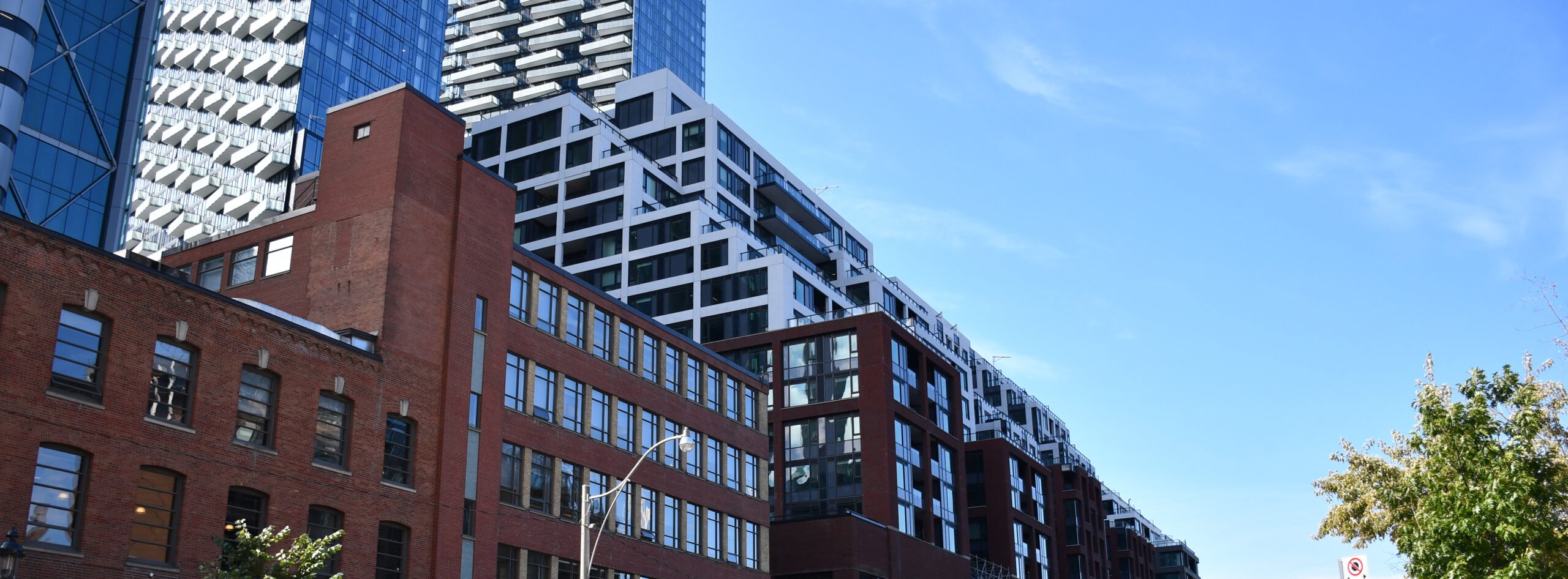
The Well
An integrated development comprised of boutique office, hotel, residential, retail and gallery uses
