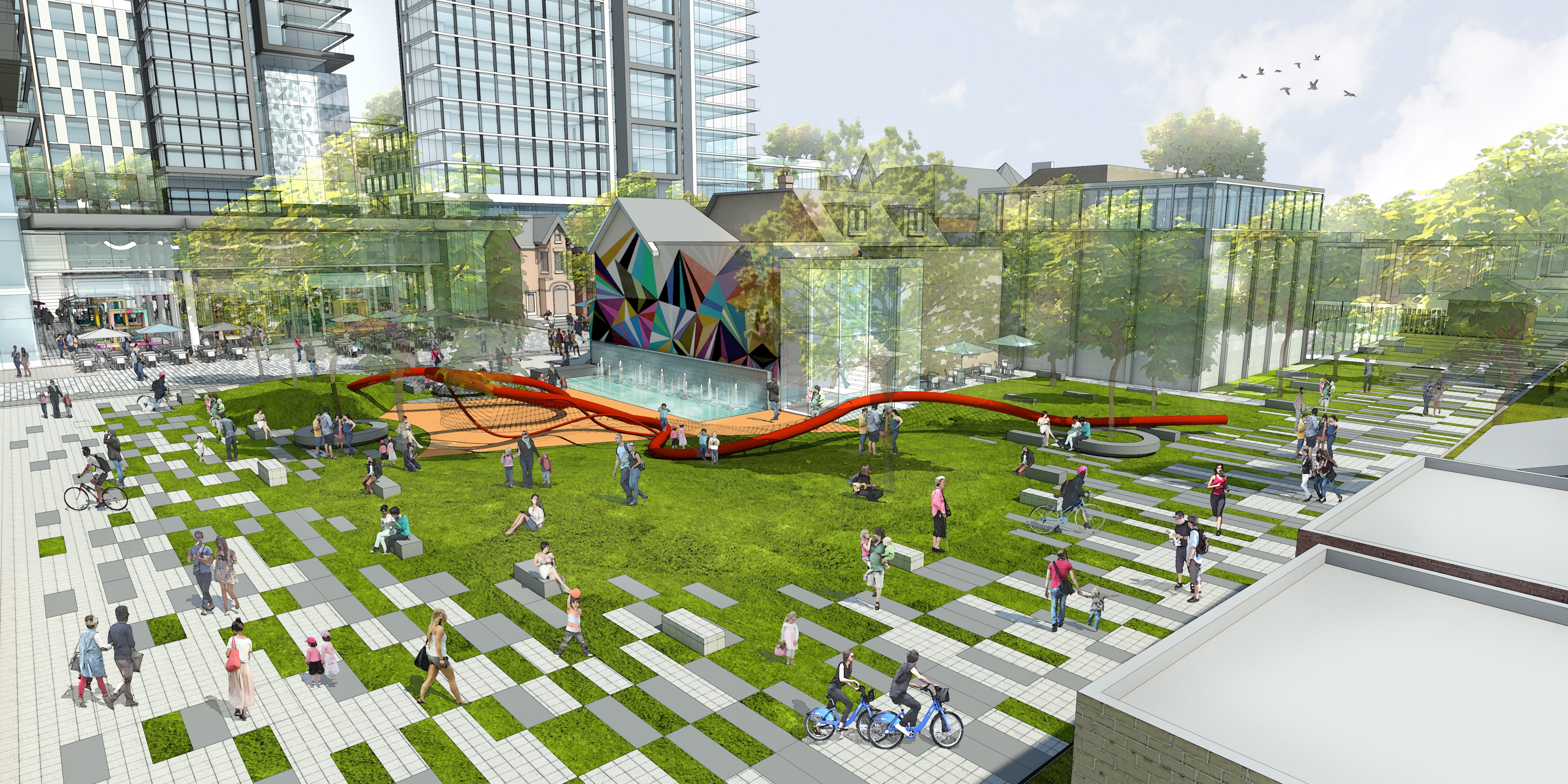2022
AIA Canada Citation: Urban Design
2019
Canadian Institute of Planners Award of Excellence, Urban Design
Urban Strategies was retained by Westbank to assist with approvals for the redevelopment of their land holdings at Bloor and Bathurst, including Honest Ed’s and Mirvish Village. We worked with Westbank, Henriquez Partner Architects and Janet Rosenberg Landscape Architects to develop a concept for the site that is sensitive to the cultural significance of Honest Ed’s and Mirvish Village but that also capitalizes on the unique opportunity presented by such a large site at the edge of the downtown and adjacent to higher order transit.
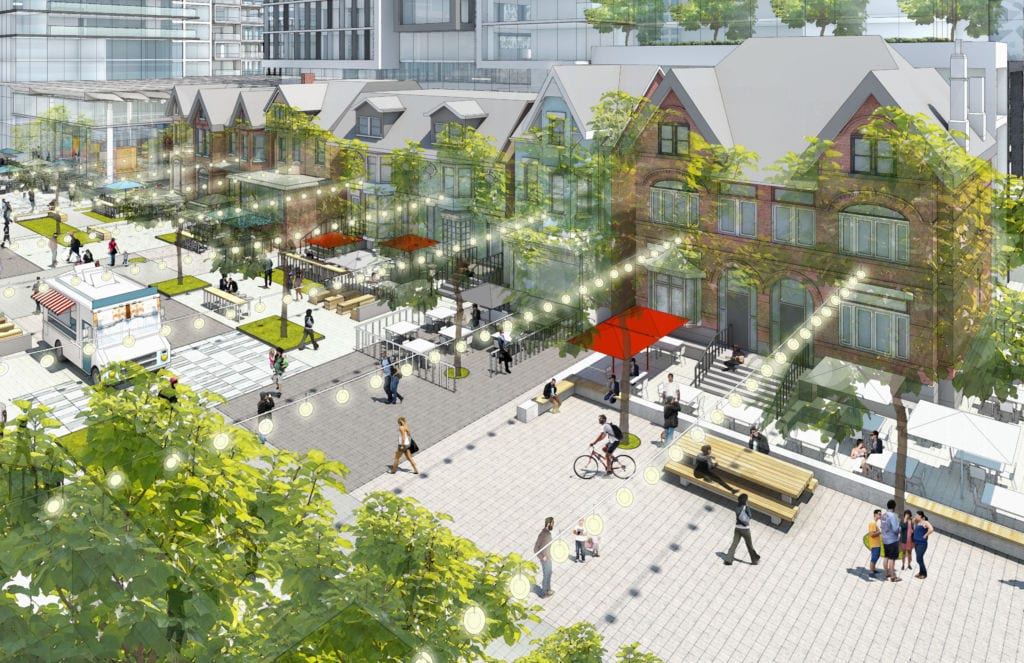
The concept utilizes a series of 5 ‘micro-towers’ with diverse facade treatments that transition in height from the corner of Bloor and Bathurst back towards the residential neighbourhood to the south and west. Designed to give the appearance of an area that evolved over time, this built form allows the development to maintain fine grained, main street retail at grade along Bloor and Bathurst with a significant residential component above. The entire residential component will be purpose-built rental, which includes a diverse mix of nearly 1,000 units. In January, 2020, the Federal Minister of Social Development Ahmed Hussen announced a commitment of $200 million for additional affordable rental units, increasing the number of units from 60 to 366. This amounts to 40% of the total 916 units, all of which are rental.
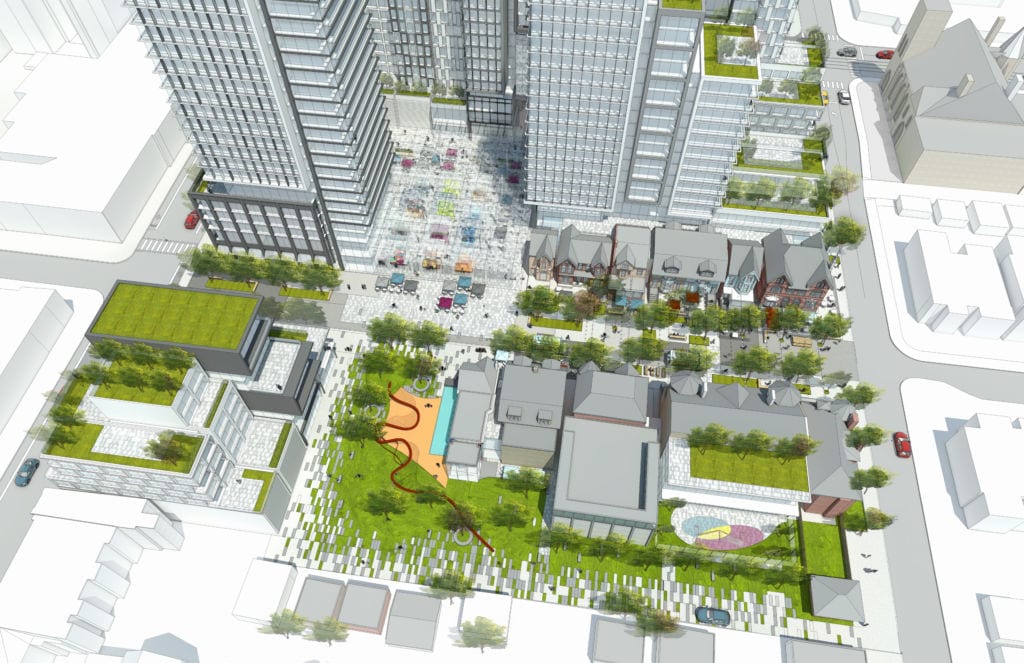
A public market, similar to St. Lawrence Market or Granville Island is planned for the interior of the site, spilling out onto Markham Street. Many of the historic buildings on Markham are preserved, and supported by a new streetscape designed for street closures, festivals and other public activities. The project also contains significant sustainability components and will be constructed to meet LEED Platinum certification.
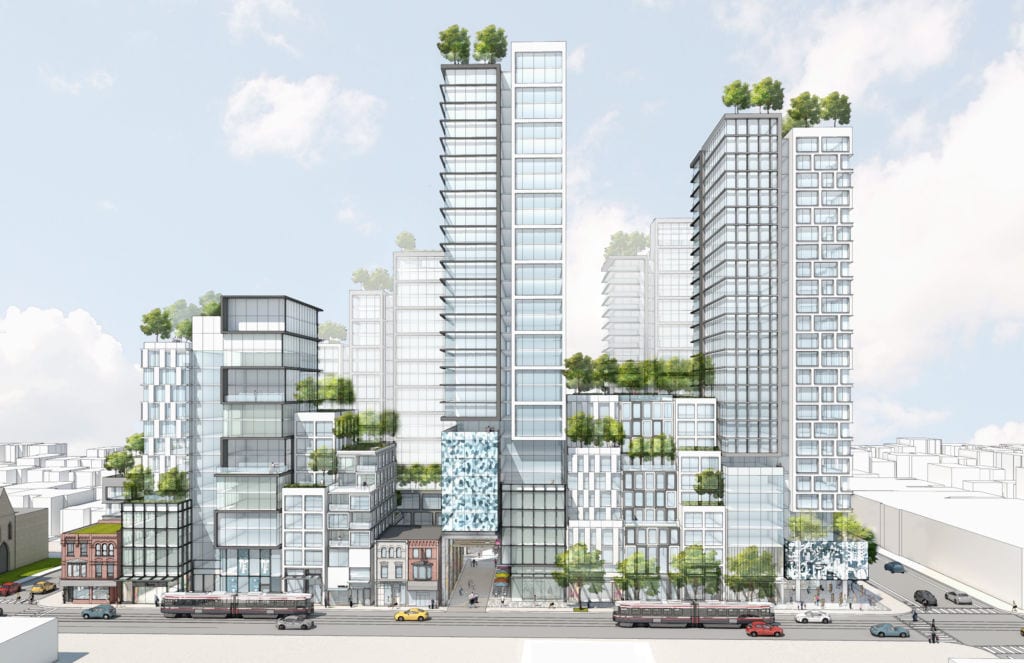
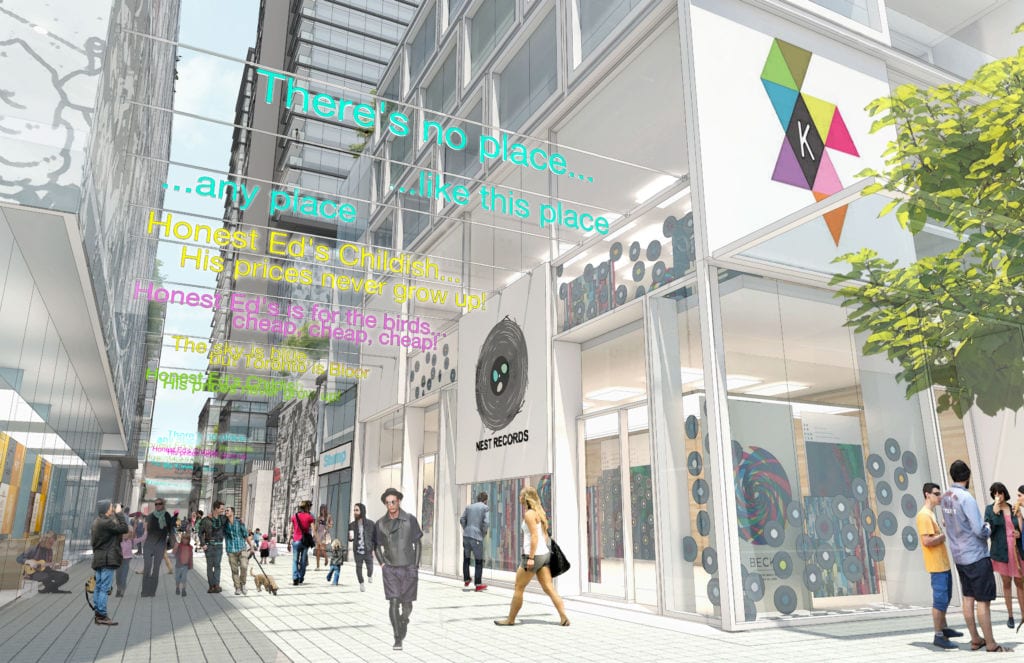
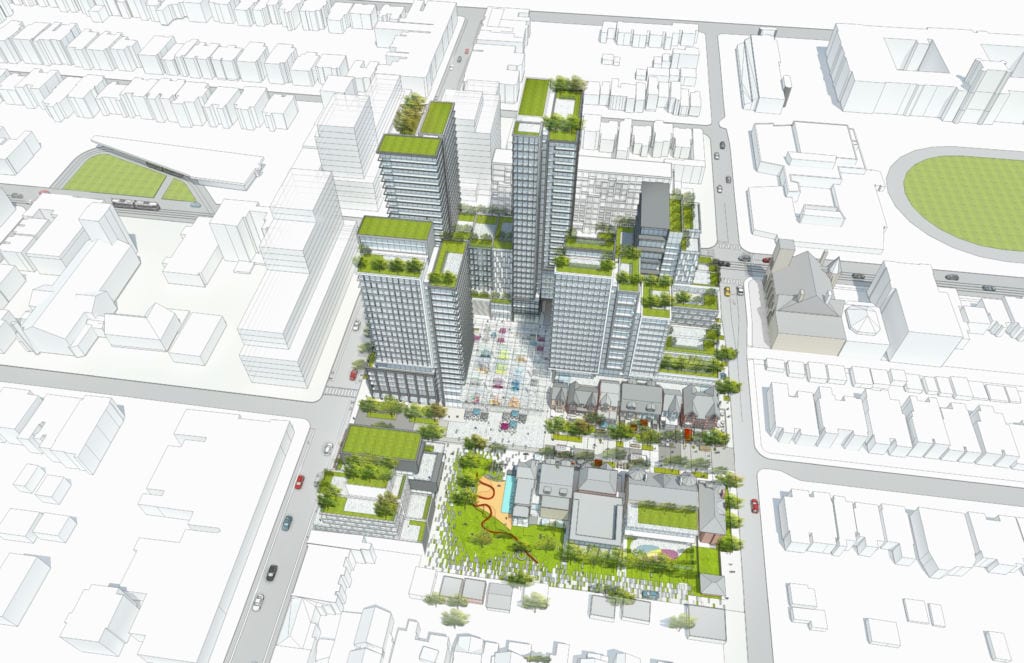
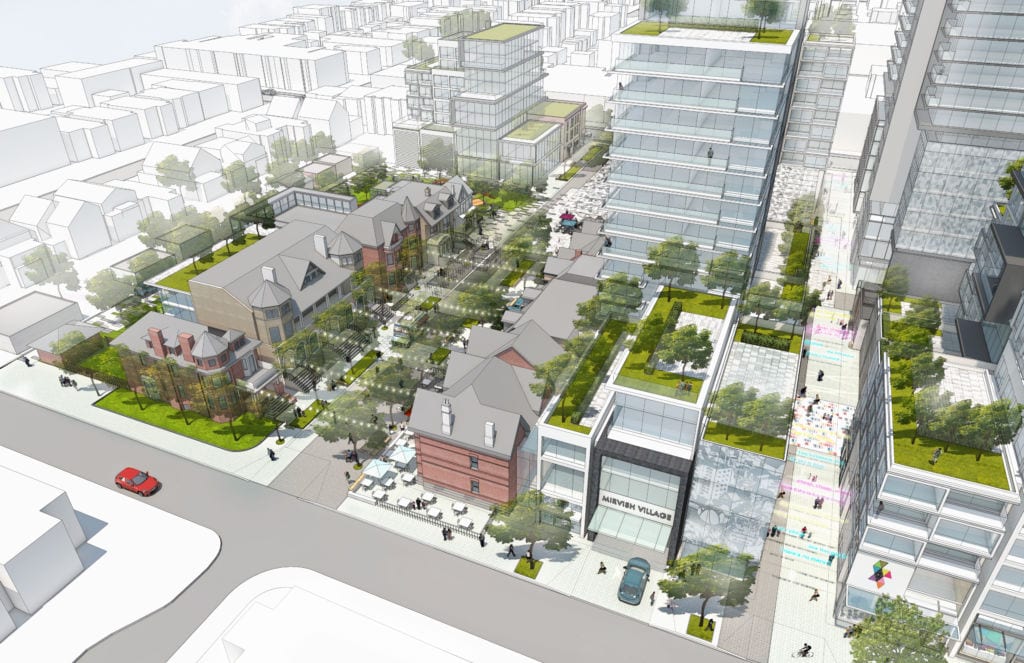
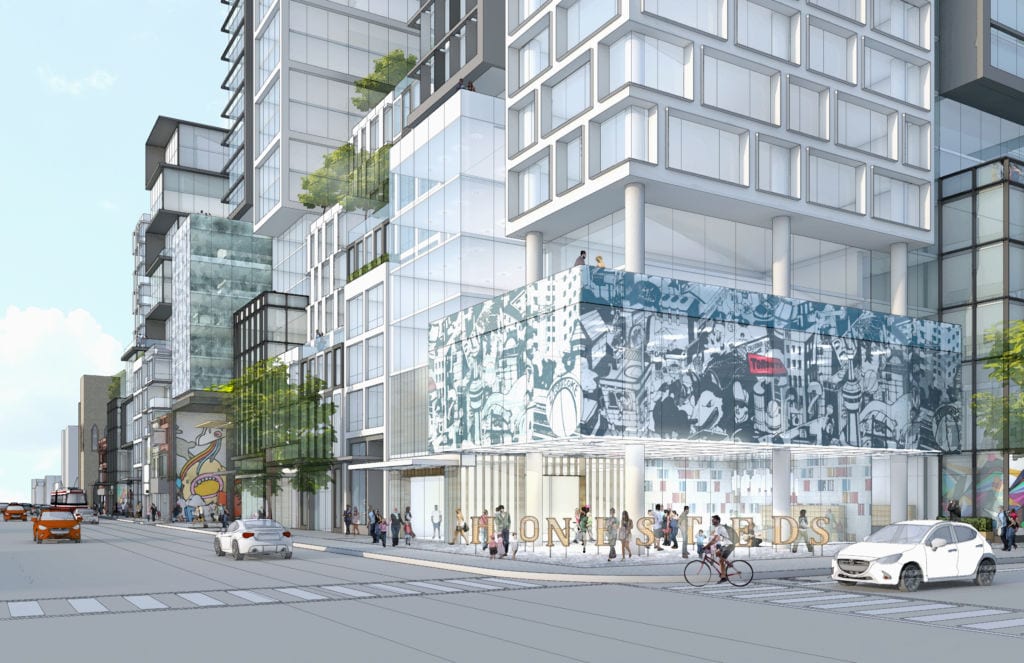
Key Team Members

Frank Lewinberg

Benjamin Hoff

Josh Kohler
Project Details
Client
Westbank
Consultant Team
Henriquez Partners Architects
Janet Rosenberg Studio
BA Group
McCarthy Tetrault
ERA Architects
Land Use/Scale
Related Projects
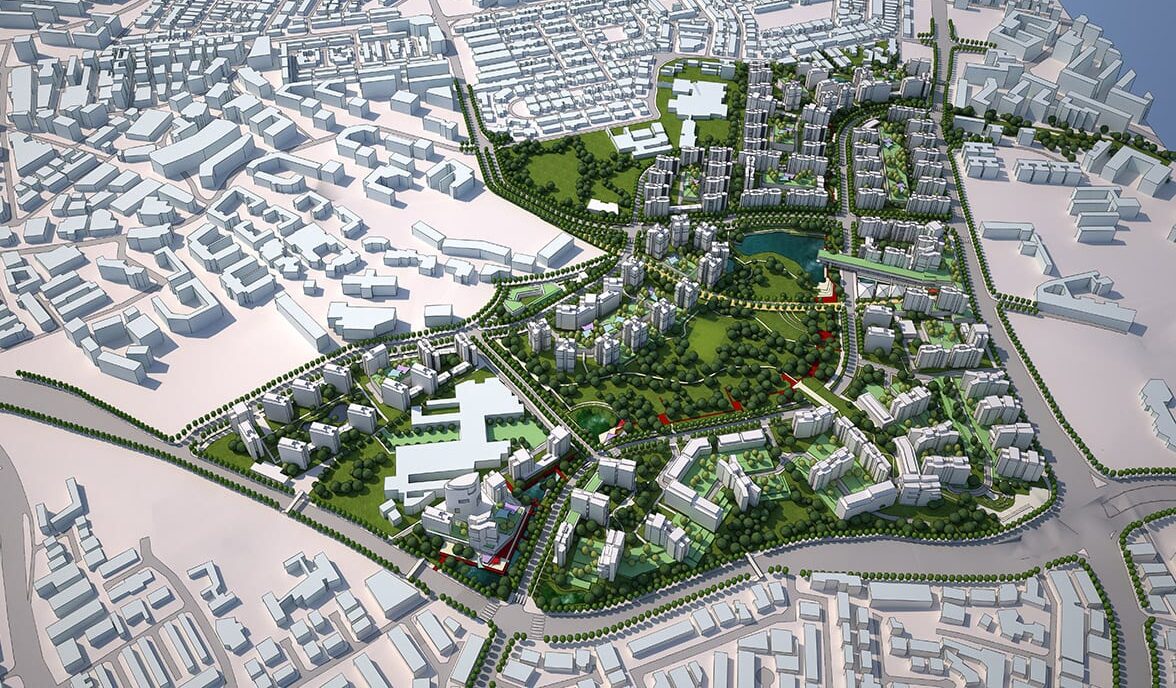
Bidadari Estate Masterplan
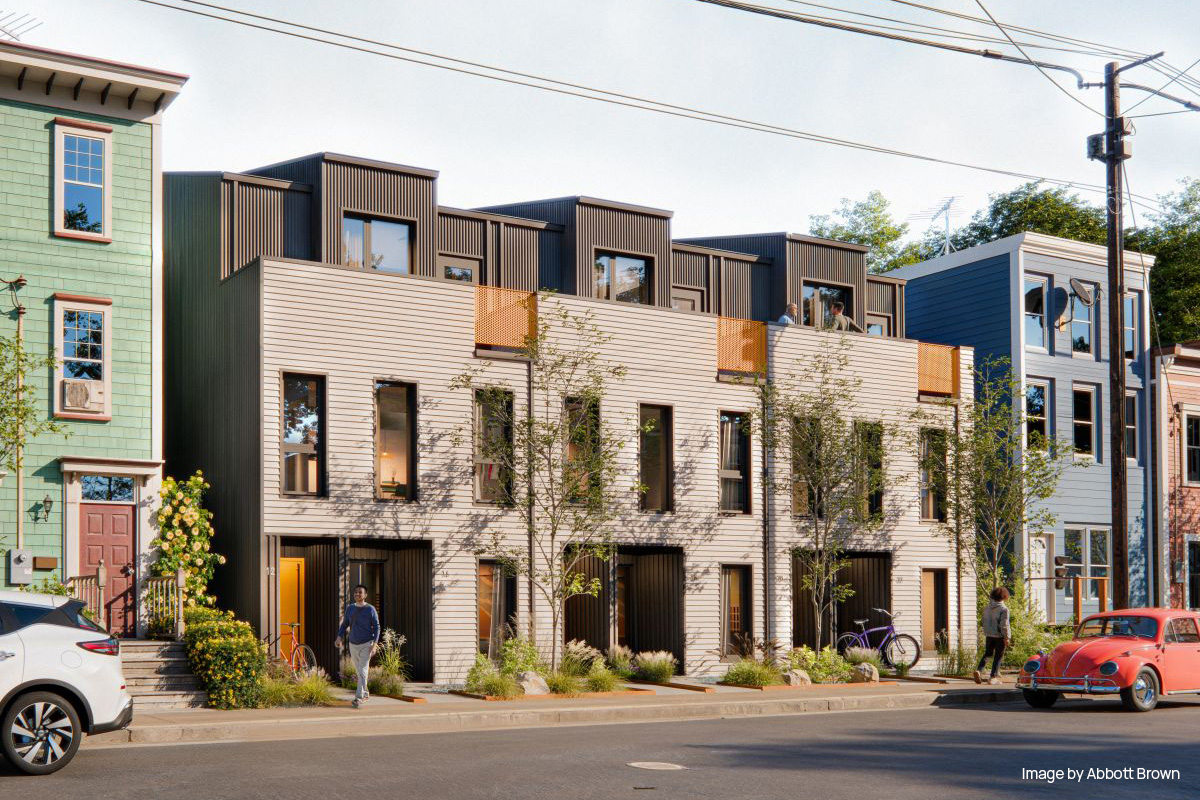
CMHC Low-Rise Housing Design Catalogue
Urban Strategies was the planning advisor for CMHC’s Low-Rise Housing Design Catalogue, ensuring the designs complied with typical zoning in cities across Canada.
