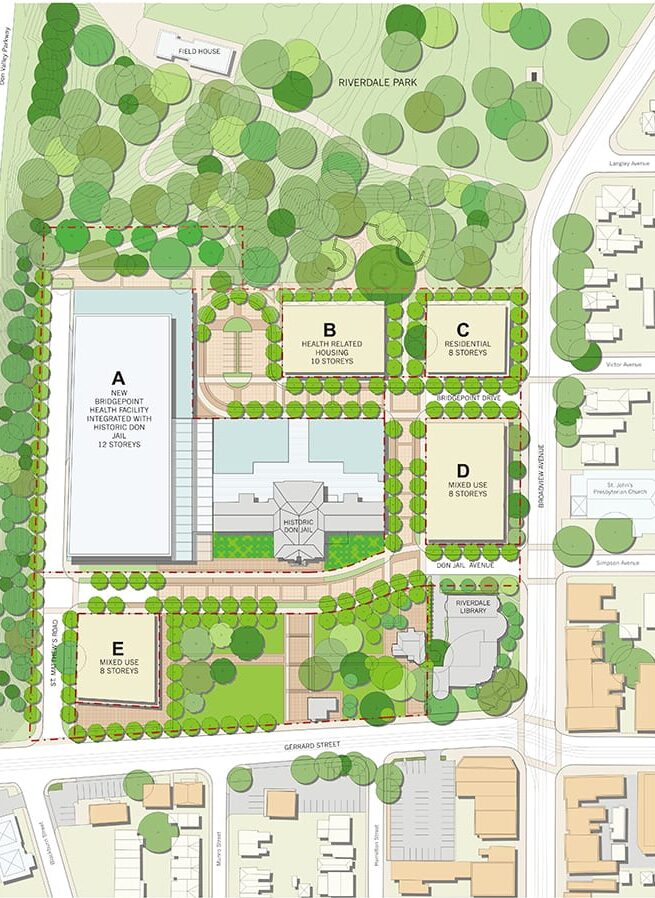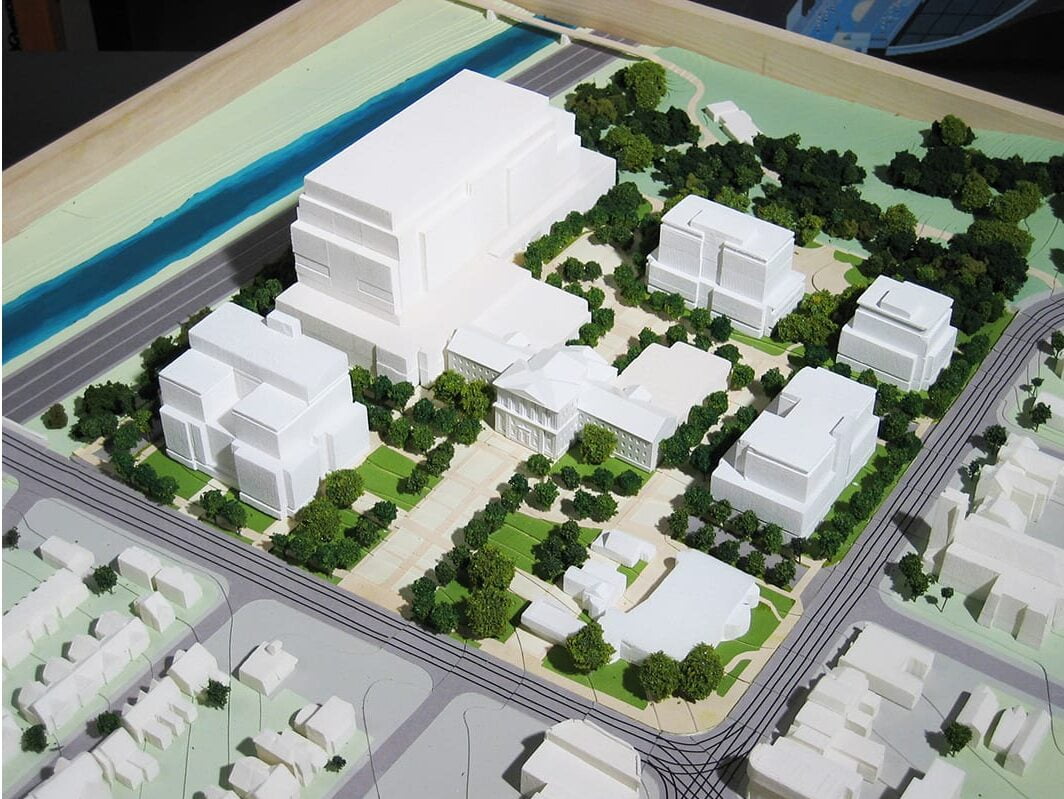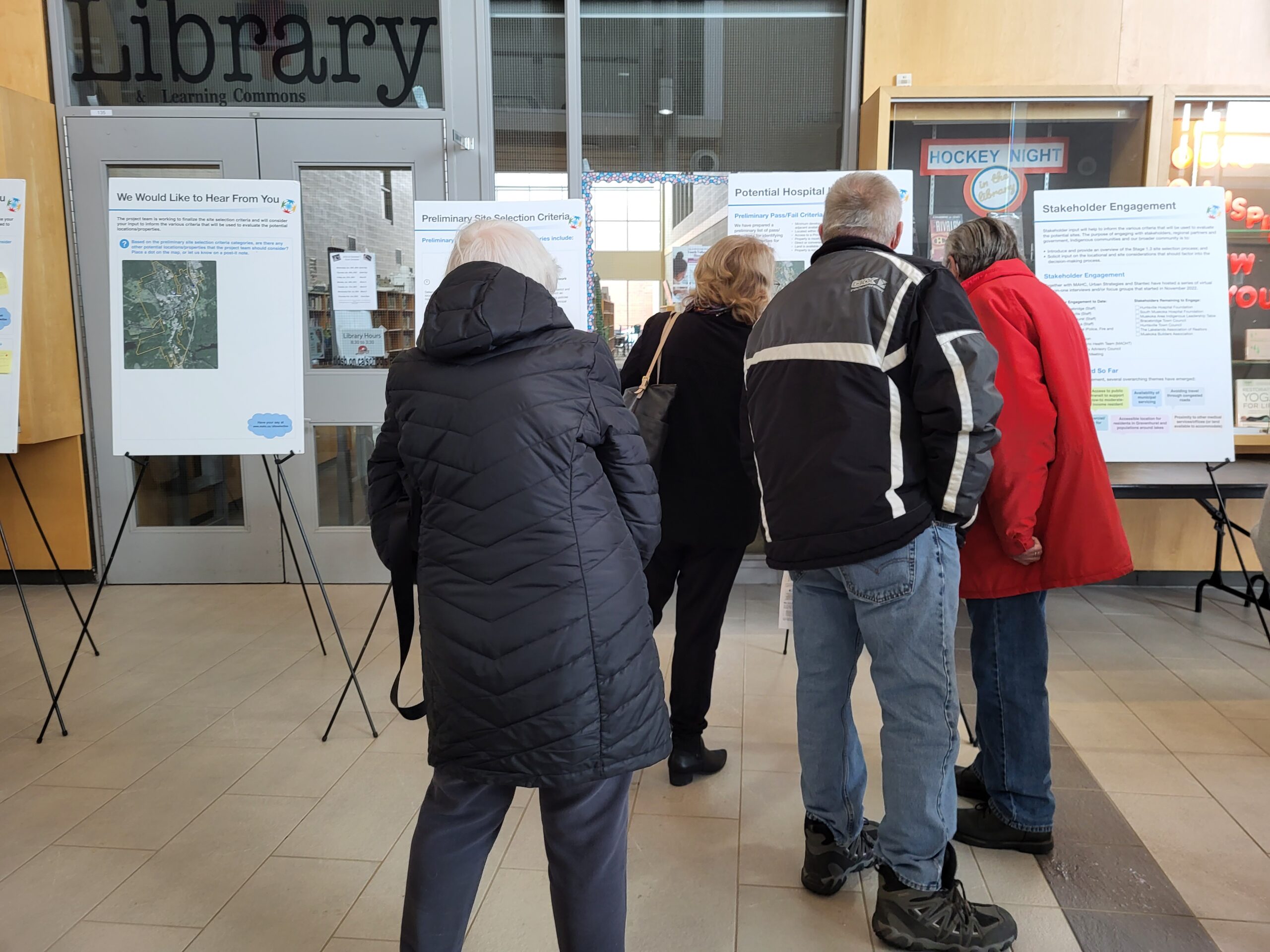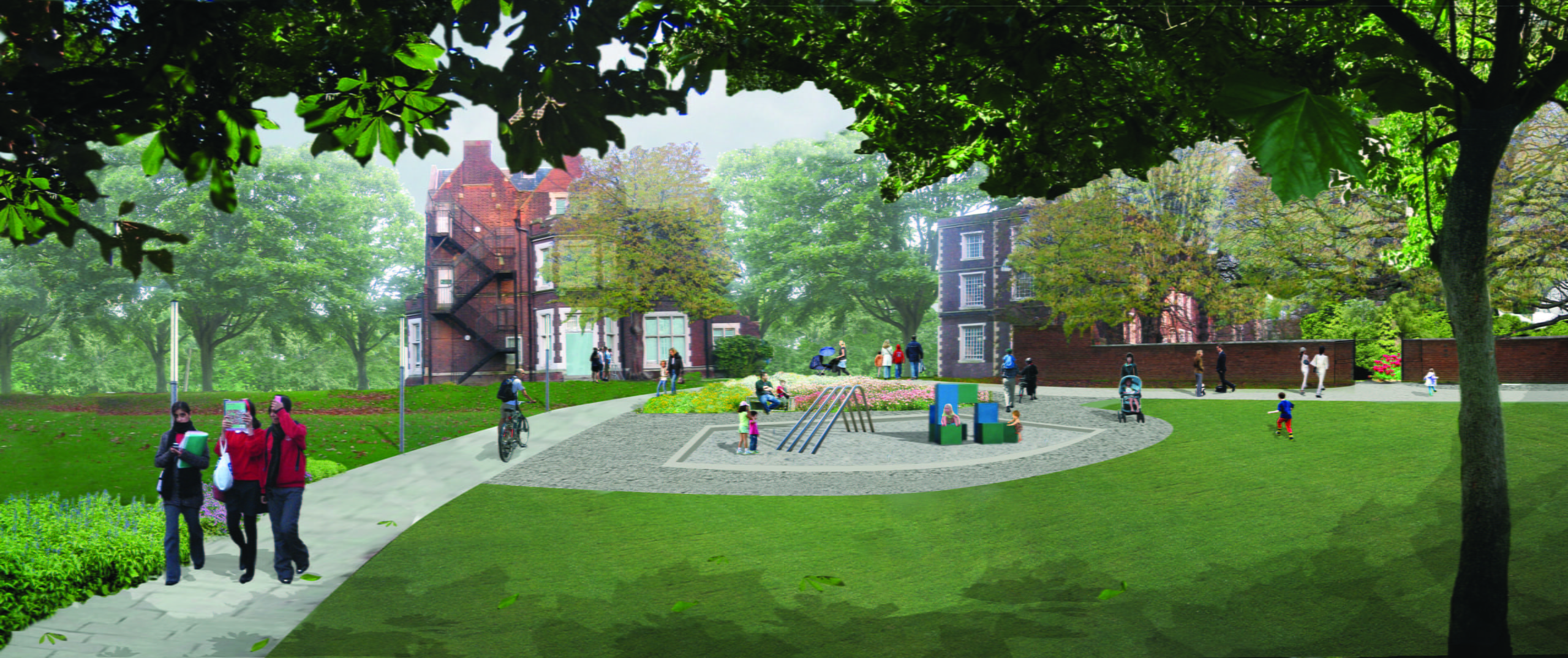2014
Canadian Urban Institute Brownie Awards REBUILD Excellence in Project Development: Building Scale
2009
Canadian Institute of Planners Award, Neighbourhood Planning – Honourable Mention
Urban Strategies was retained by Bridgepoint Health to develop a comprehensive plan to guide the long-term redevelopment of a large, strategic site overlooking the Don River Valley and next door to a thriving urban community. The site contains Bridgepoint Health’s existing, functionally obsolete hospital, the Don Jail and other buildings, and is isolated from its surroundings. Bridgepoint Health’s need to redevelop themselves, coupled with the public ownership of the site, presents a once in a lifetime opportunity to renew Bridgepoint Health, repair the site and reintegrate it with the community.

Working closely with the Bridgepoint Health, the City of Toronto and the community, we developed a Master Plan that achieves these objectives. The Plan calls for new streets, parks, open spaces and trails to connect the site to the surrounding community. The new hospital overlooks the Don Valley and embraces the historic Don Jail, which is adaptively re-used and forms part of the new hospital. Urban Strategies led the approvals, which were granted in 2007.
Read more about this award-winning project in Canadian Architect.


Key Team Members

Emily Reisman

Frank Lewinberg
Project Details
Client
Bridgepoint Health
Consultant Team
Stantec Architecture
KPMB Architects
HDR Architecture
Diamond Schmitt Architects
Stantec Consulting
The Mitchell Partnership
Phillips Farevaag Smallenberg
Randal Brown & Associates
Soberman Engineering
Aercoustics Engineering Ltd.
CFMS Consulting
McCarthy Tetrault
E.R.A. Architects
RV Anderson Associate
BA Consulting Group
Agnew Peckham
Golder Associates
Archeological Services
Bruce Tree Expert
Kaizen Foodservice Planning & Design
Halsall and Associates
Smith & Anderson
The MBTW Group
A.M. Candaras Associates
The Ventin Group
Land Use/Scale
Related Projects

Muskoka Algonquin Healthcare
Urban Strategies assisted with identification and evaluation of suitable properties for a new health care facility in Bracebridge, Ontario.

Springfield University Hospital
A community vision and development framework to introduce new uses and build stronger connections between Springfield’s mental health facilities and the community.
