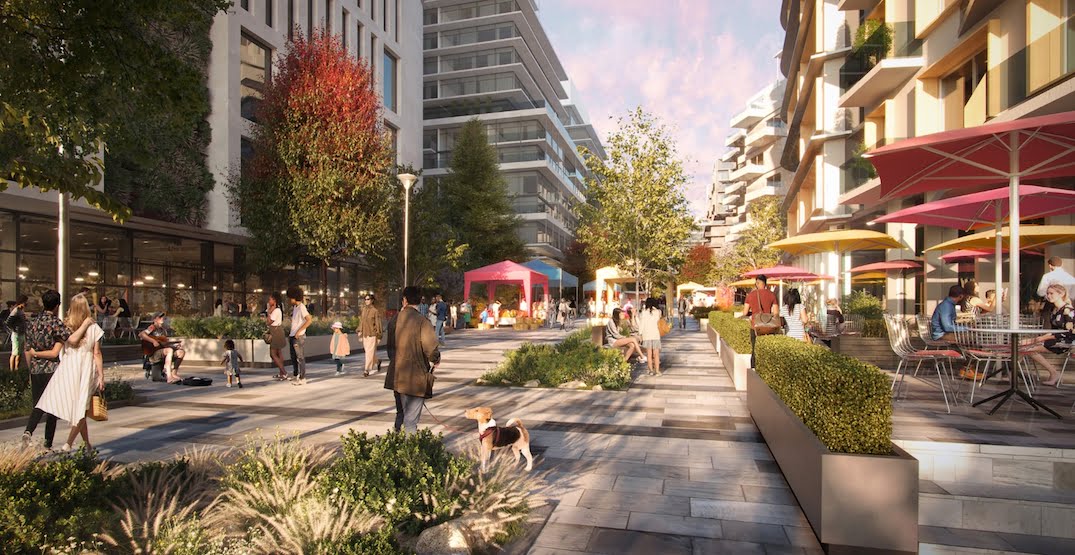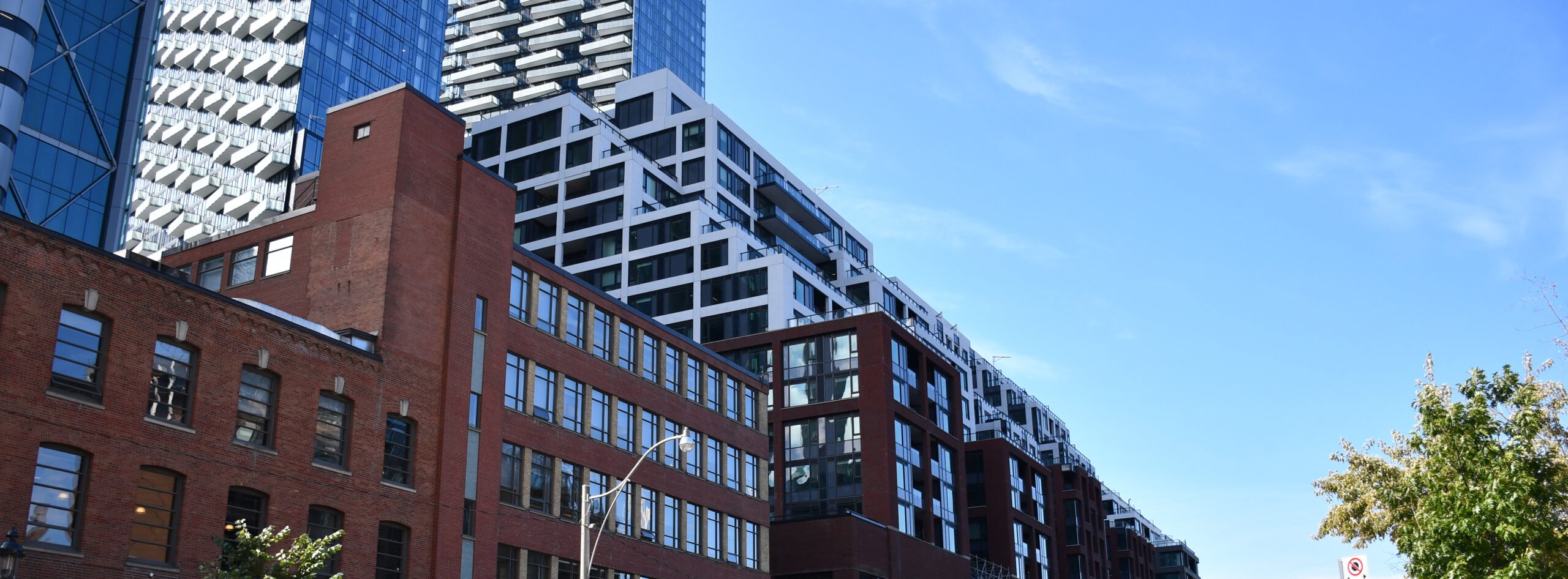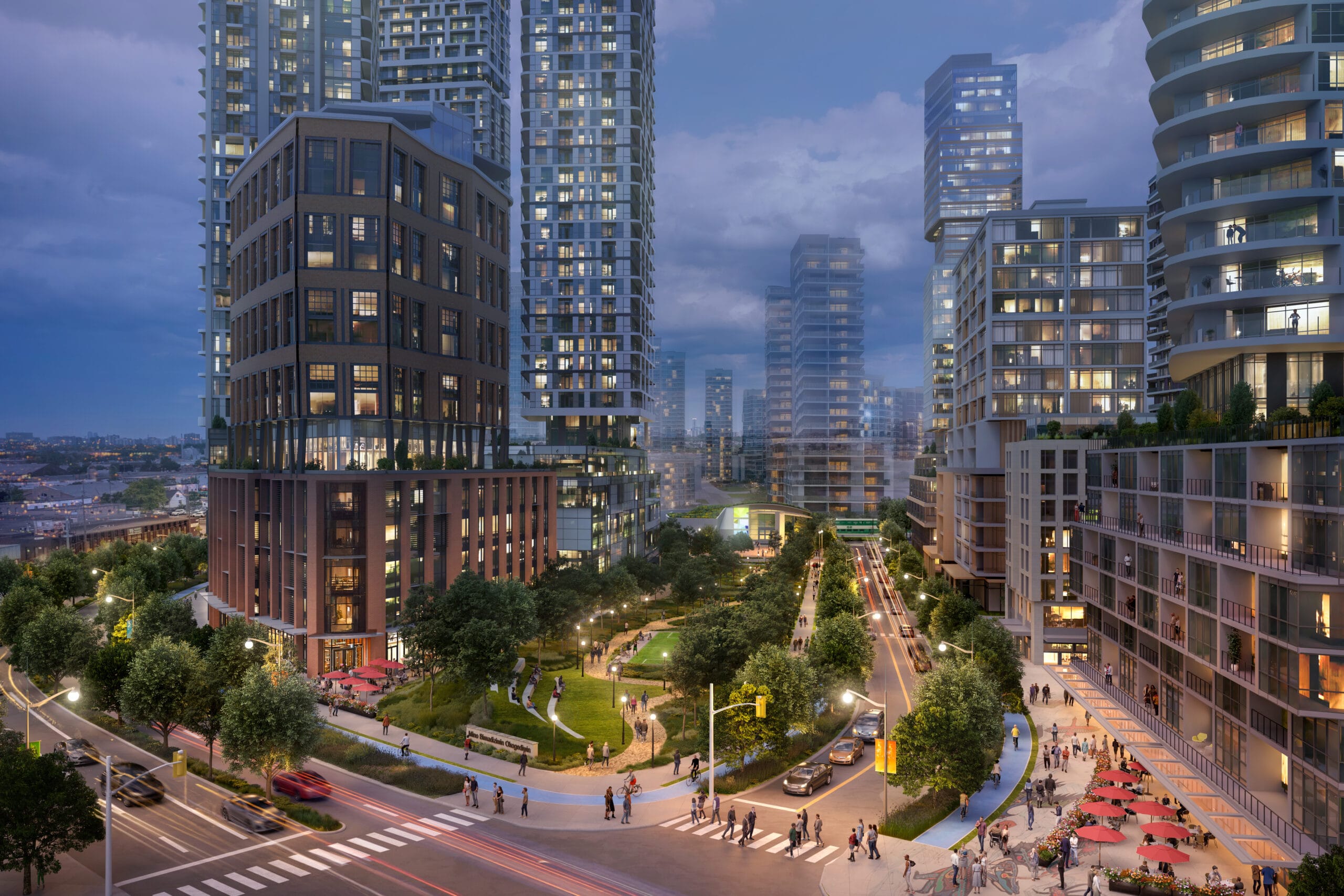Urban Strategies worked collaboratively with the clients, consultant teams, and Burnaby City staff to advance closely coordinated master plans for two adjacent former industrial sites at the Sperling/Burnaby Lake SkyTrain station in Burnaby. The 19-acre former Saputo Dairyland Plant (6800 Lougheed Highway) and 14-acre former Telus site (7000 Lougheed Highway) together present an unprecedented opportunity for Transit-Oriented Development at the heart of the City’s ‘Bainbridge Urban Village’. Together approximately 26 buildings with a combined total of about 8,300 unites are envisioned between both sites.
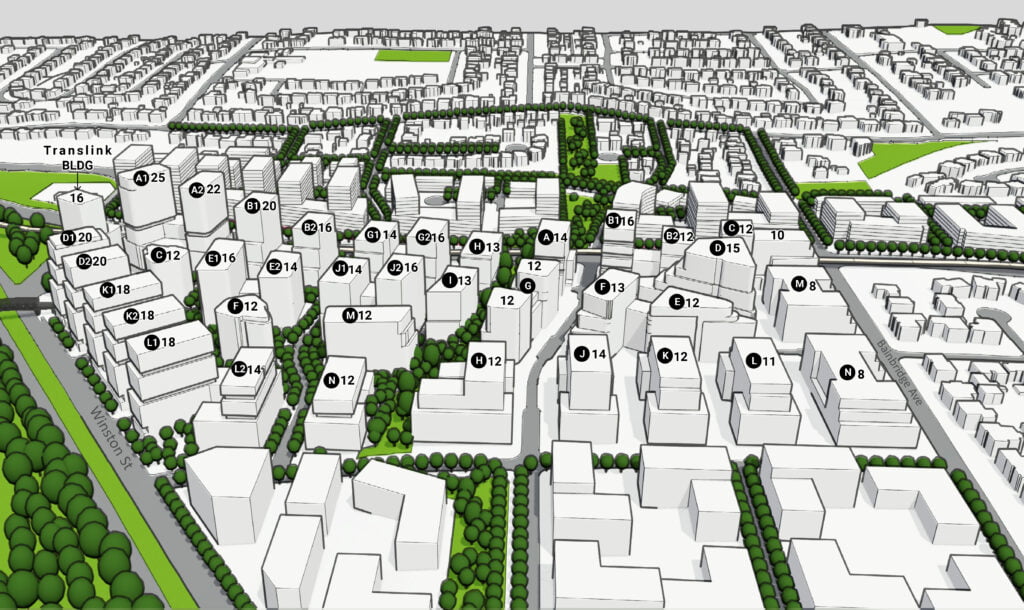
Urban Strategies working closely with the project architects and landscape architects to establish a structure of ‘Big Moves’ to knit both sites together, and establish broader connections to the surrounding Urban Village. A main-street-like ‘Esplanade’ creates a focal point for retail uses that spans both sites. A parallel ‘Serpentine’ system of open spaces provides a green counterpart to the Esplanade. These two linear public realm systems come together at two new plazas that bookend new eastern and western gateways, inviting the broader community in to access the SkyTrain Station and range of new services and amenities.
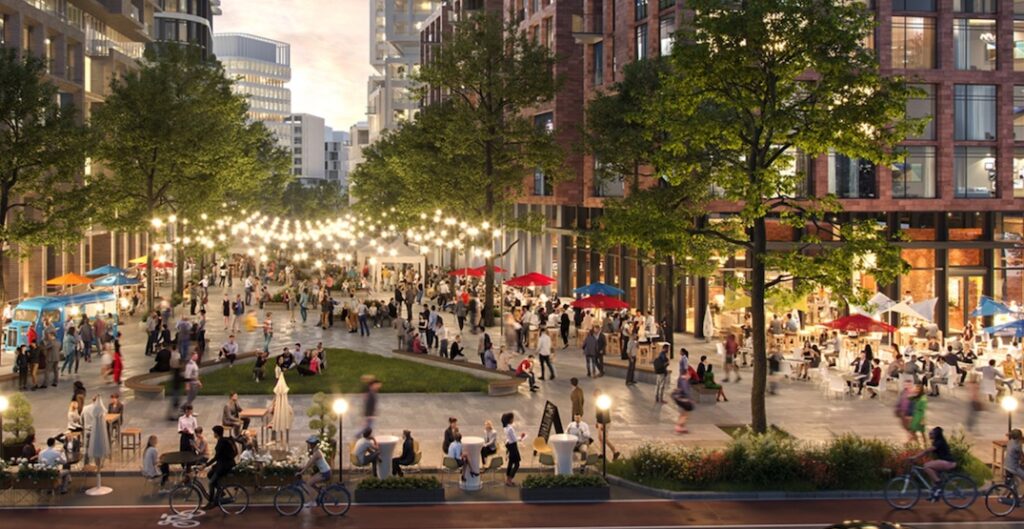
Through strategic engagement with City of Burnaby Planning staff, these Master Plan concepts were carefully refined to both inform and respond to the City’s concurrent work on the Bainbridge Urban Village Community Plan update. Our firm was instrumental in building consensus around a strong vision for both sites. We built a comprehensive digital massing model for the entire Urban Village to illustrate the broader existing and planned context, providing the tools to facilitate discussion and illustrate how proposed new connections and conceptual massing would enhance and respectfully integrate with broader vision for the area.
With City Council’s summer 2022 approval of the Bainbridge Urban Village Community Plan, both clients have now advanced master plan rezoning applications. Urban Strategies assisted with applications for both sites, authoring ‘Big Moves’ and urban design guideline sections of submission documents, which will now guide phased approvals for the build out of both projects over the coming years.
Key Team Members

Michel Trocmé

Josh Kohler

Emory Davidge

Aya Almaddah

