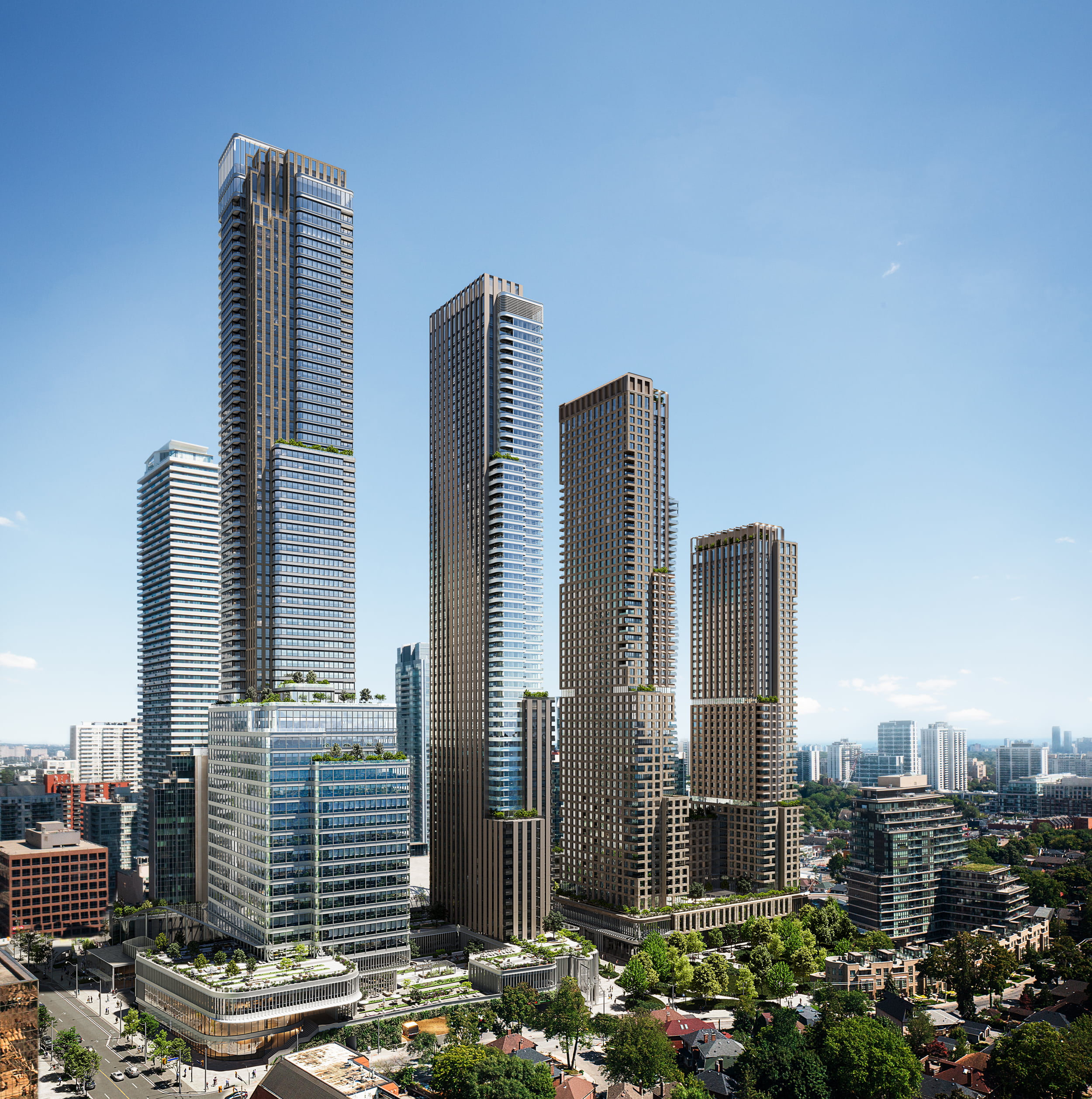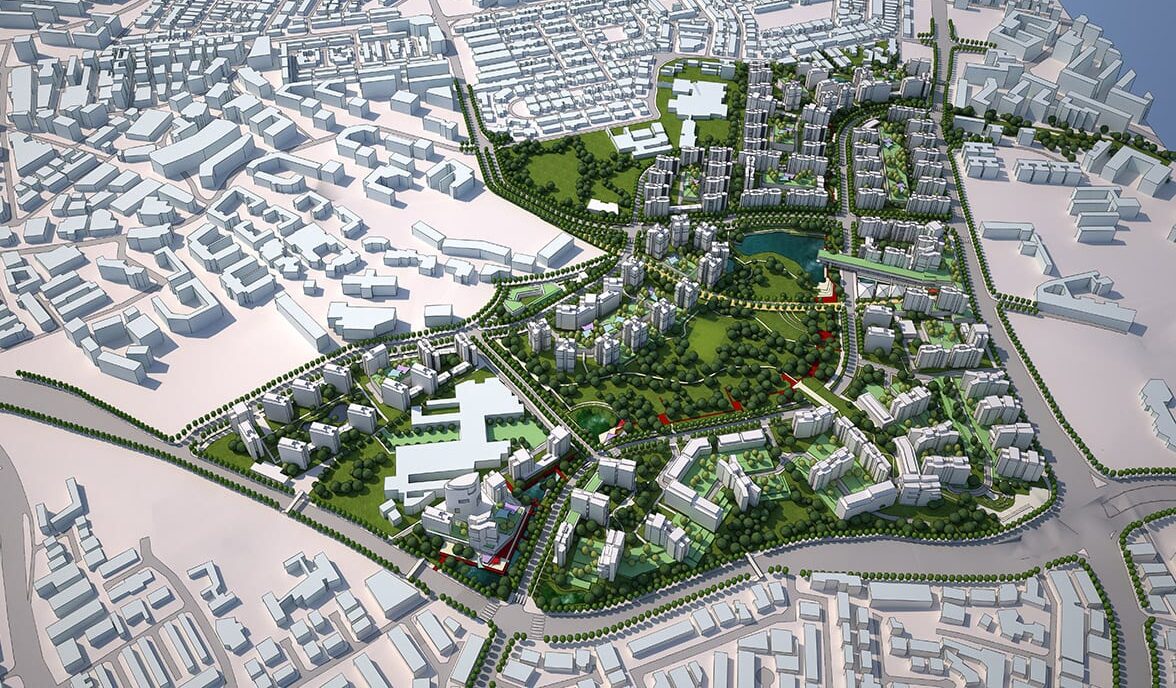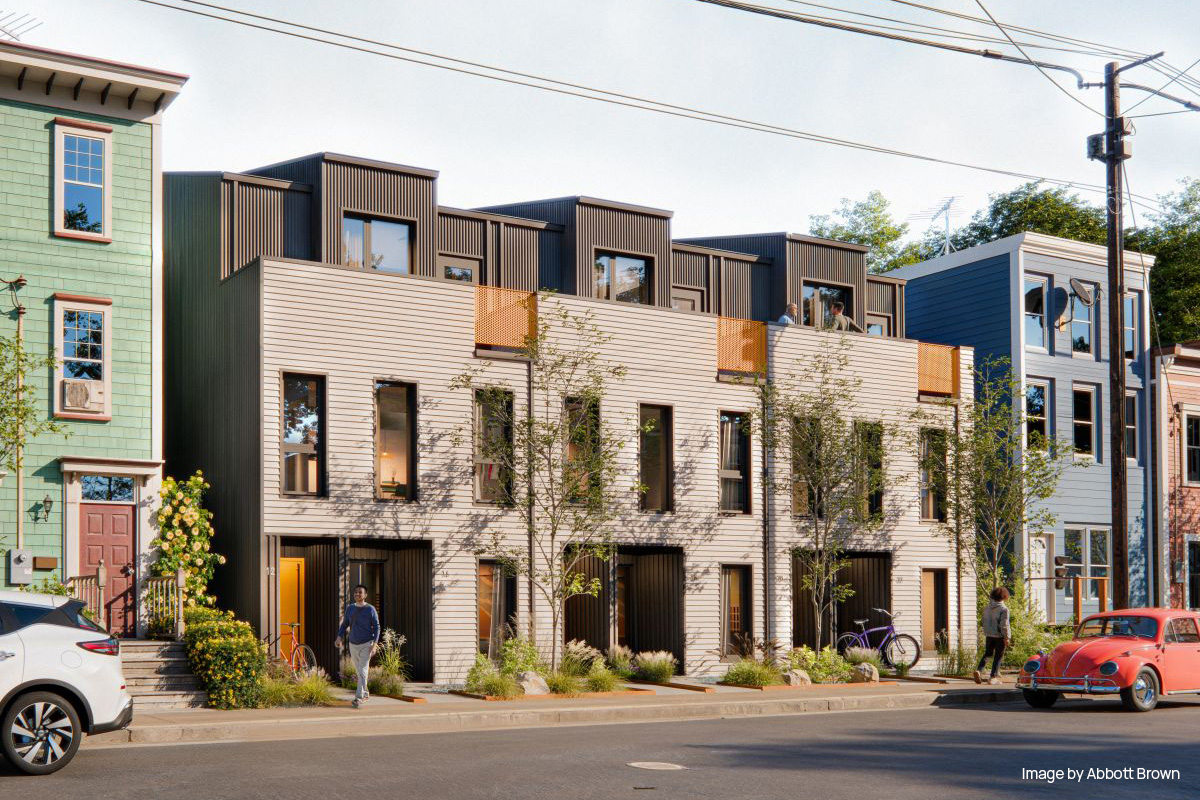Canada Square is a 3.7 hectare (9.1 acre) site located at the intersection of Yonge Street and Eglinton Avenue. The site straddles Eglinton Station, a multimodal transit hub with access to the Yonge-University Subway Line, the Eglinton LRT (under construction), and the Eglinton bus terminal.
Since 2017, Urban Strategies has been working with a multidisciplinary team of master planners and designers, to revitalize the site with a mix of uses in a manner that integrates development with new and planned transit infrastructure investments.
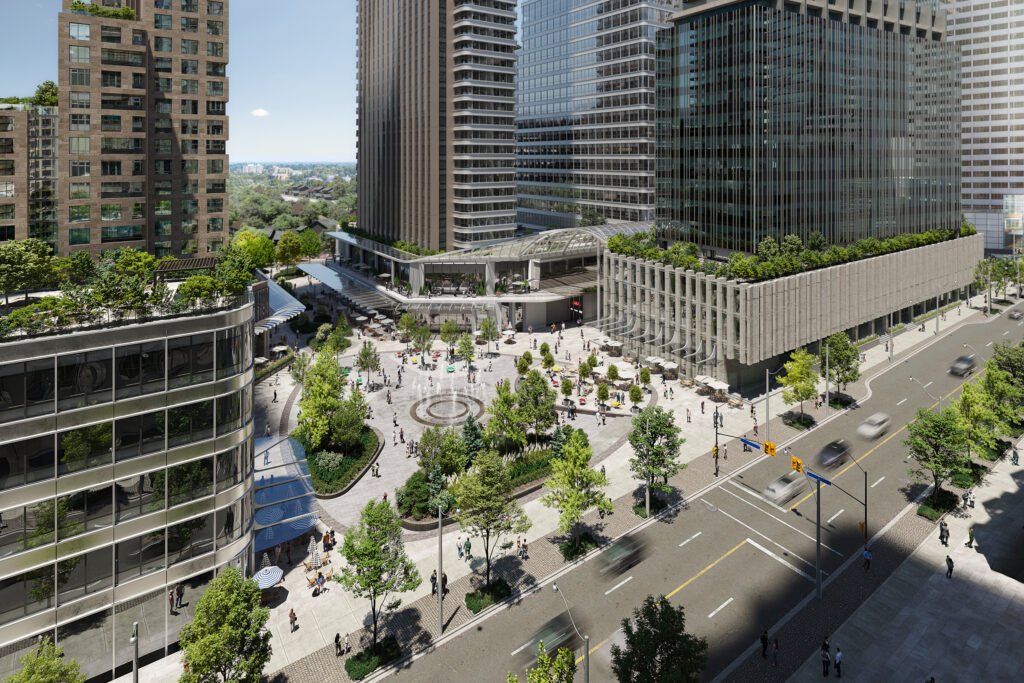
Urban Strategies has been leading the municipal approvals process and is taking an active role in the public engagement on behalf of Oxford Properties Group, the long-term tenant of the site. To permit the proposed development, Urban Strategies submitted a Planning Justification, Urban Design & Block Context Analysis, alongside a Zoning By-law Amendment and Official Plan Amendment in December 2022. The 2022 resubmission includes a Revised Proposal from the initial 2020 submission, after working with City staff, stakeholders, and the community members to develop a new concept that best serves the needs of the Midtown community.
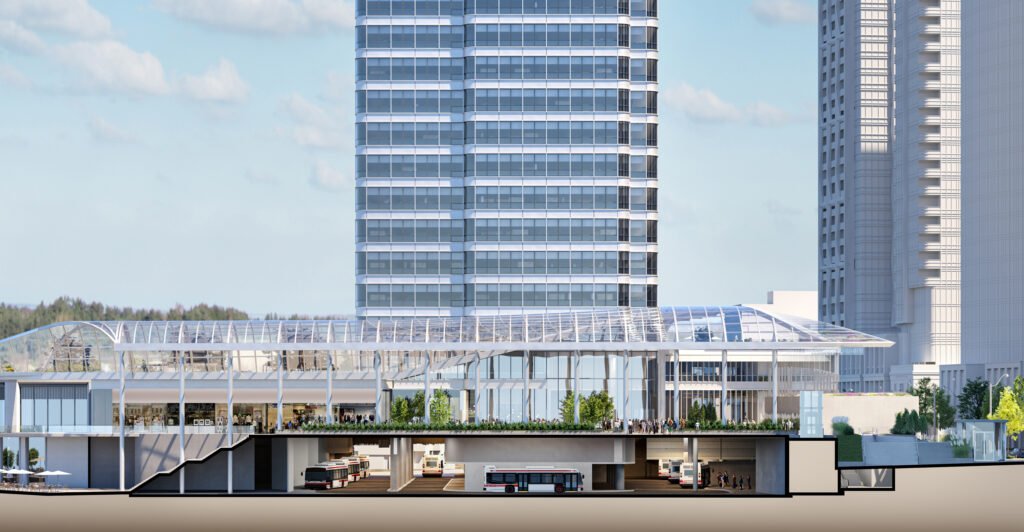
The Revised Proposal retains 2200 Yonge Street and will deliver five new mixed-use towers that are strategically integrated through a series of open spaces. The towers sit atop a series of podiums ranging from 1 to 6 storeys in height which have been organized to define and activate the public realm through a mix of ground level lobby, retail, community and residential uses. The proposed mix of uses, paired with a new public park, open spaces and an improved transit hub will transform the Site into the centre of activity within the Midtown community.
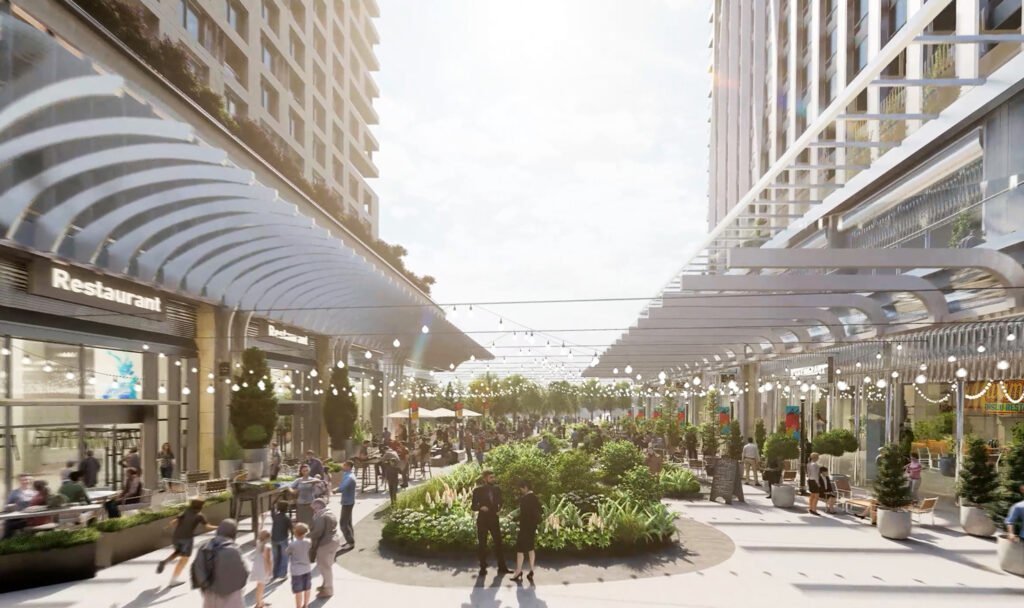
Key Team Members

Christine Fang-Denissov

