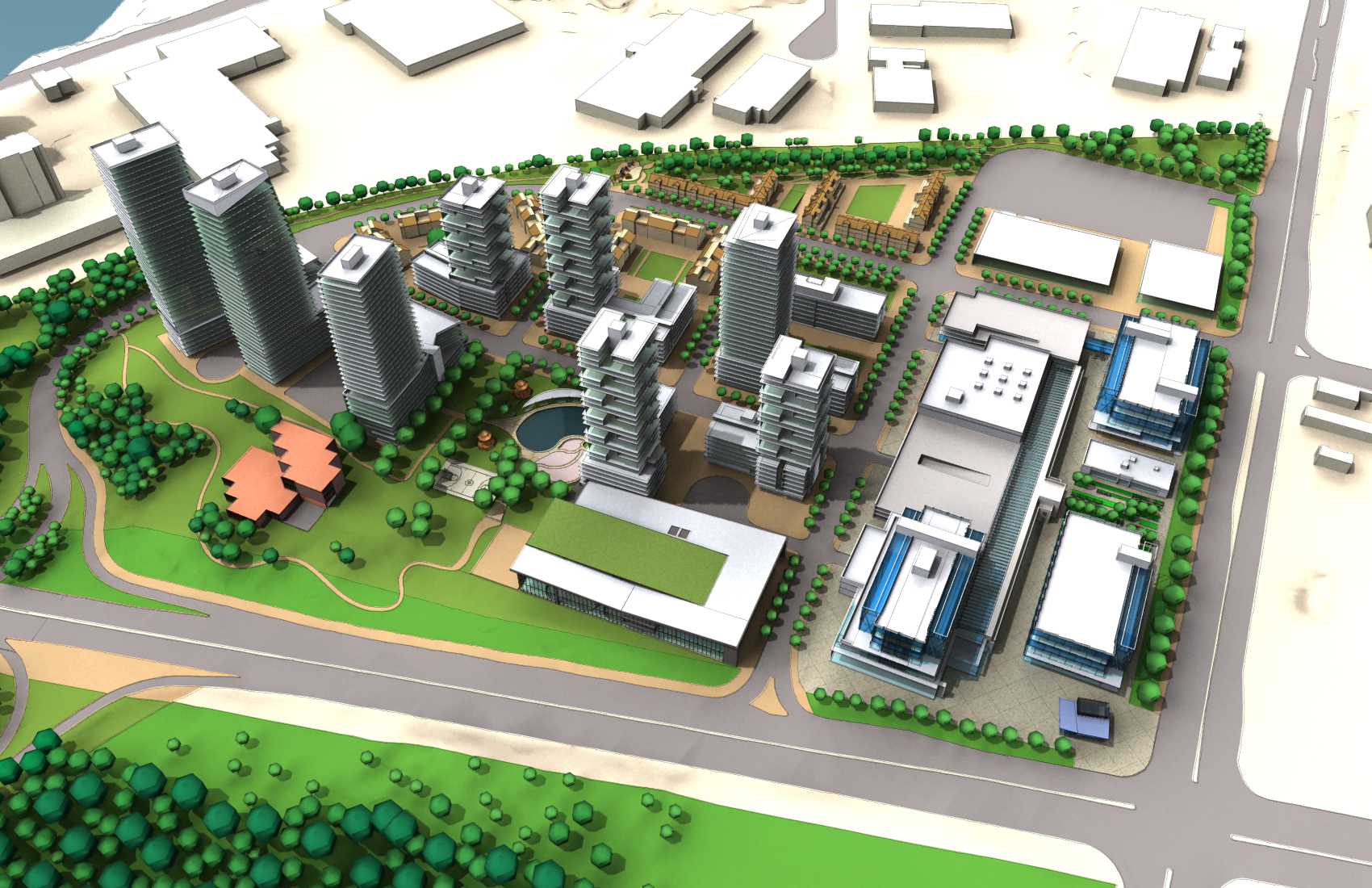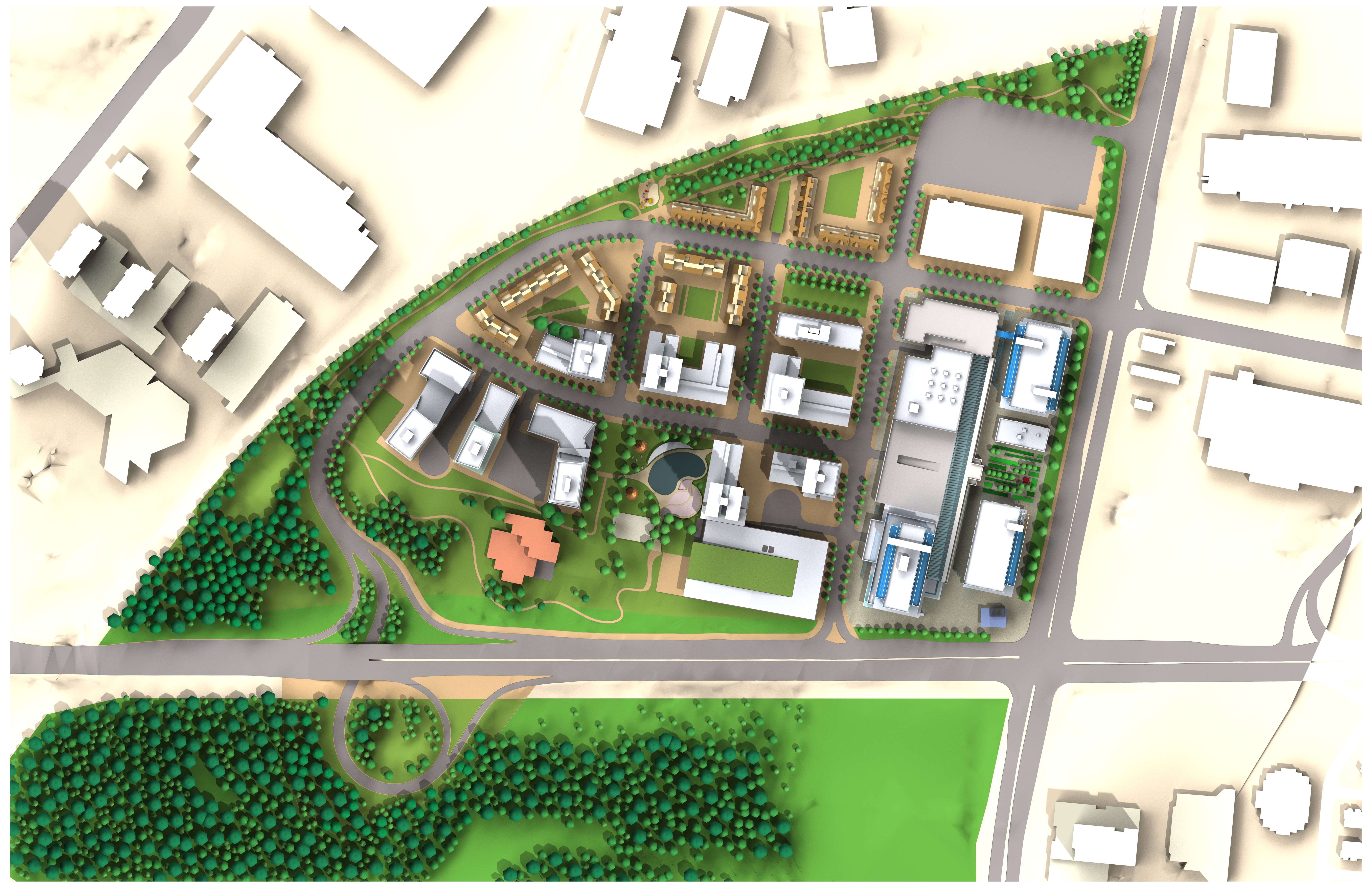Urban Strategies Inc. has been retained to develop a conceptual Master Plan for Celestica’s approximately 60 acre global headquarters and manufacturing facilities site in Toronto, Ontario.
Developed in support of an application to convert a portion of the site from employment use to mixed use, the conceptual master plan incorporates a significant amount of new office space with a new residential community, a park, building for community use and new retail pad development. The conceptual master plan also introduces a new street and block plan through the site to help facilitate vehicular movement, as well as introducing a significant mix of uses at the location of a new LRT /bus station along the Eglinton Crosstown.
In addition to the conceptual master plan and facilitating several meetings with City Planning staff, Urban Strategies prepared a planning rationale report to support the conversion request and helped to coordinate other supporting material with transportation, municipal servicing, heritage architecture and economic analysis consultants.
The City of Toronto’s Planning Department is currently conducting their review of the proposed redevelopment.



