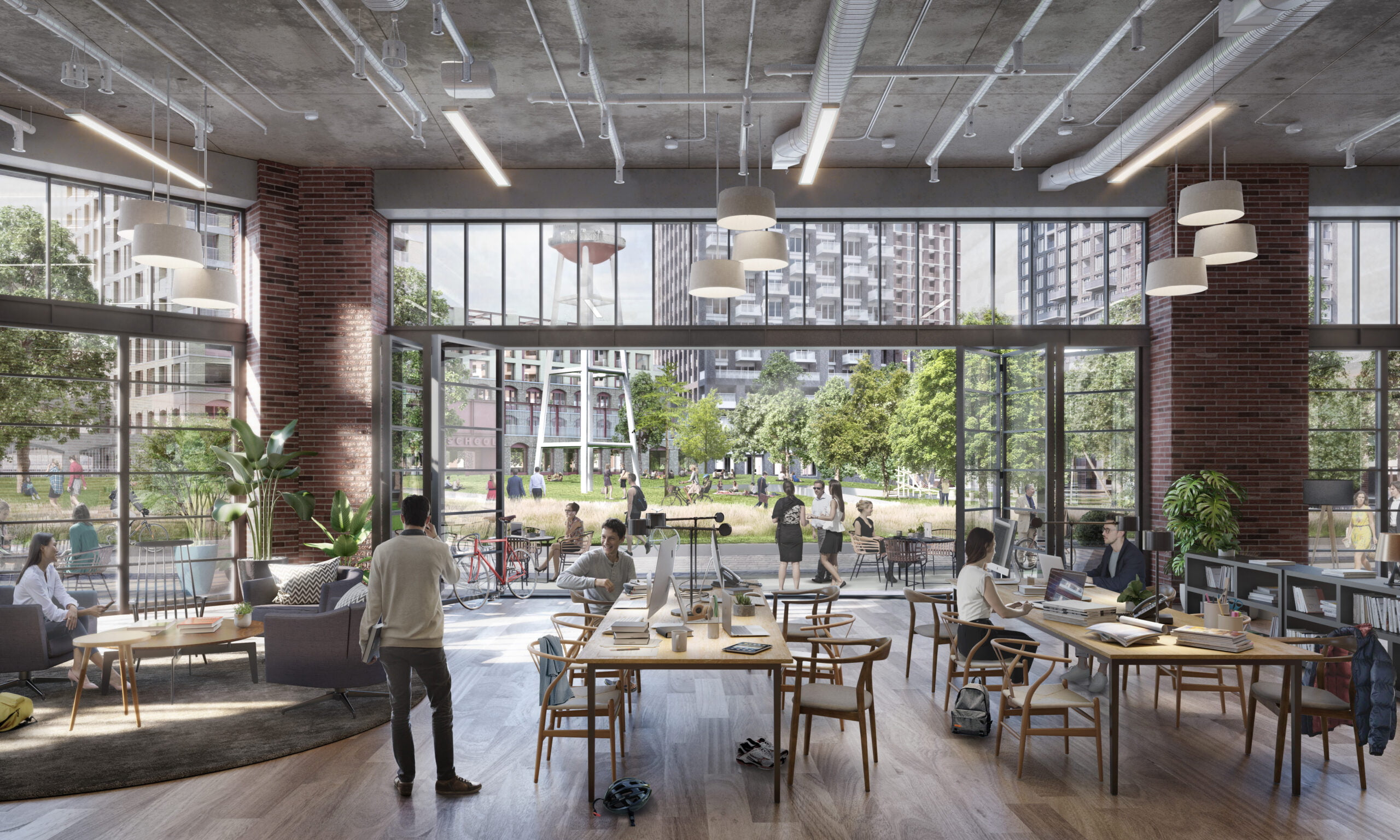2023
Architizer A+ Awards, Special Mention in Landscape & Planning, Unbuilt Masterplan
Urban Strategies is working with First Capital and Pemberton Group and an international multi-disciplinary consultant team to guide the development of a comprehensive master plan and secure the required planning approvals for the redevelopment of this 28 acre former-industrial site, located at Park Lawn and Lake Shore. The surrounding Humber Bay Shores area has experienced rapid residential growth without a comparable investment in transit and other community services and amenities, presenting compelling opportunities to “complete” the Humber Bay Shores community through the redevelopment of this strategic site located at its heart.
Building on years of work advising the client, from their purchase of the site to the successful resolution of an LPAT appeal to introduce residential mixed use development on the site in the summer of 2019, Urban Strategies led a private Official Plan Amendment application in fall of 2019, and Zoning By-law Amendment and Subdivision applications in spring 2020. These applications support a comprehensive, six-phased, master planned redevelopment of the site, advancing concurrent with the City’s work developing a Secondary Plan, municipal zoning by-law and Transportation Master Plan for the area.
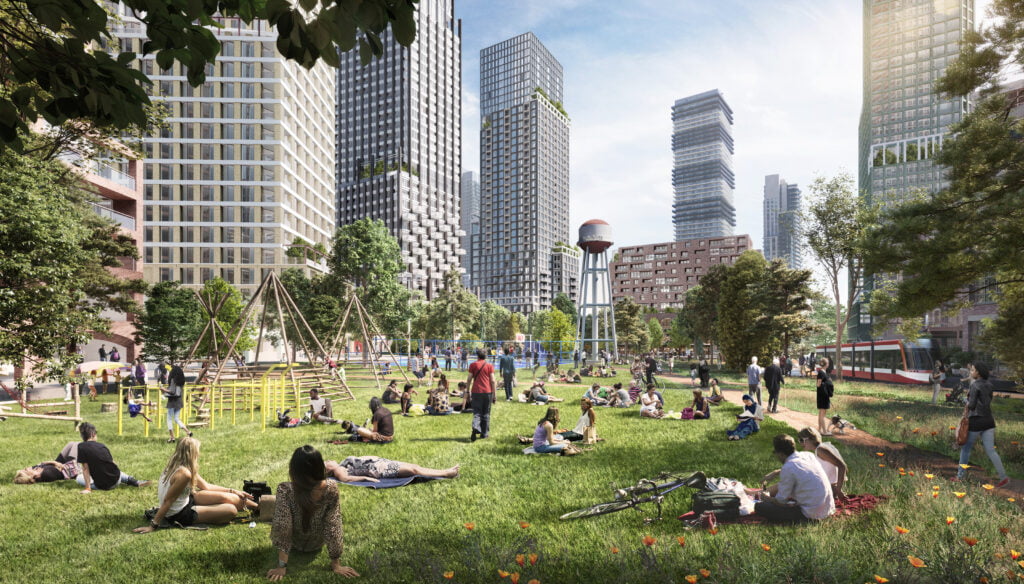
The approved development includes a new Park Lawn GO Station, a fine-grain network of new streets and connections, and TTC improvements that integrate street car and bus services to create an intermodal transit hub at the GO Station. The master plan introduces a range of new mixed use and commercial/retail buildings, including 7500 residential units and over 1 million square feet of commercial and community uses.
A covered Galleria is located at the heart of the site, providing a vibrant retail environment across all four seasons and a focal point for major retail uses spread across the site. Parking, loading and servicing functions are consolidated in shared areas below grade, maximizing space for the public realm and prioritizing the pedestrian experience at grade. The public realm is made up of two new public parks, two large squares, and a range of other open spaces which together cover over 40% of the site, providing a network of animated public spaces that enhance connectivity and last mile connections to transit. The comprehensive community benefits secured through the approval include public art, enhanced streetscapes, a new community recreation centre, two child care centres, a new library, human agency space, and two potential elementary schools, delivering a true complete community.
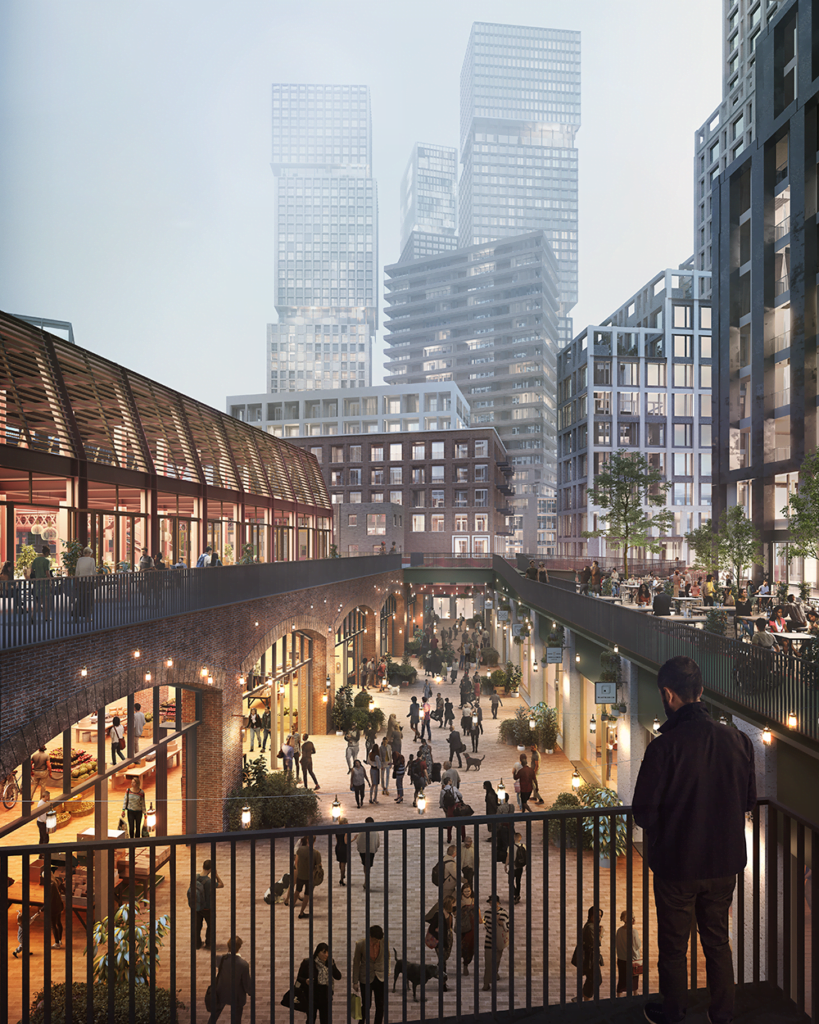
Key Team Members

Cyndi Rottenberg-Walker

Josh Kohler

Michel Trocmé

Yiwen Zhu

Lauren Haein An

Aya Almaddah
Project Details
Client
First Capital Realty
Consultant Team
Allies & Morrison
Adamson Associates Architects
Arup
BA Group
Hatch
Gross . Max .
DTAH
ERA
Land Use/Scale
Related Projects
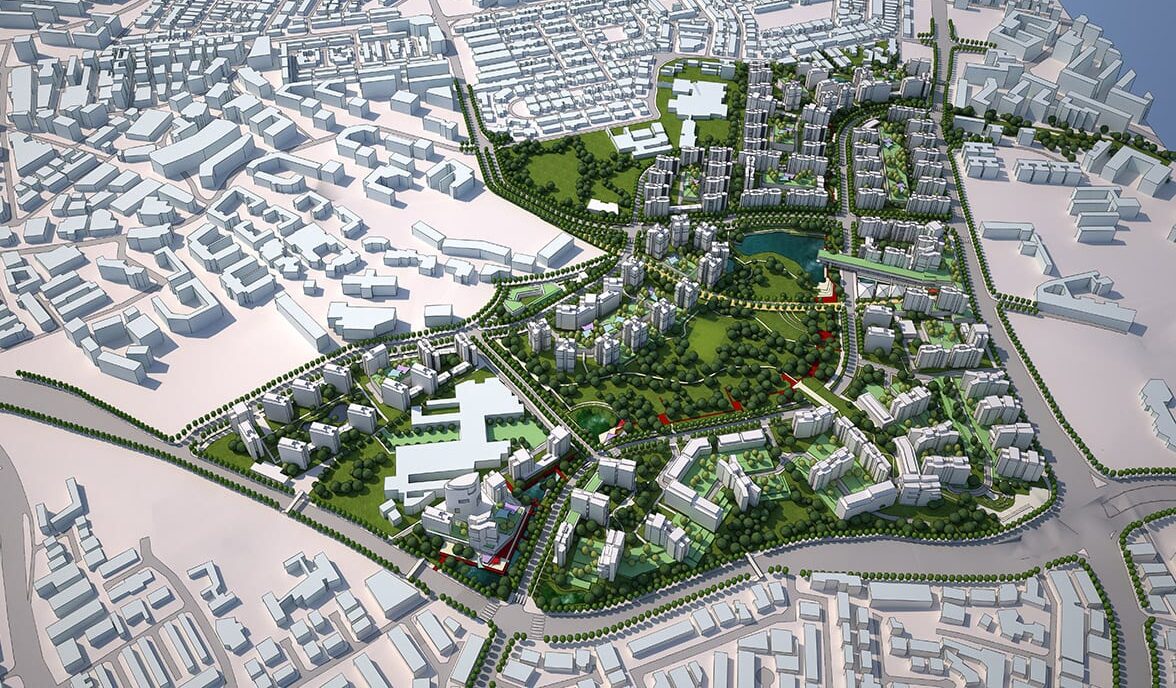
Bidadari Estate Masterplan
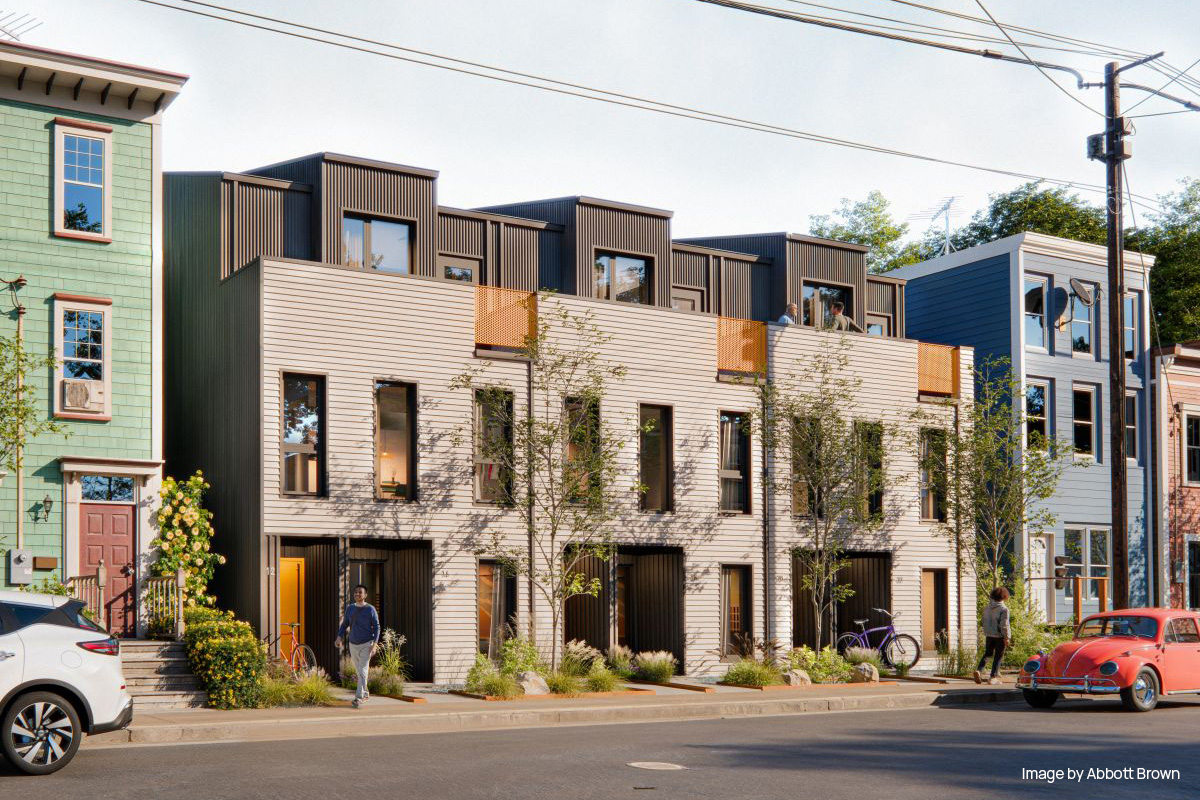
CMHC Low-Rise Housing Design Catalogue
Urban Strategies was the planning advisor for CMHC’s Low-Rise Housing Design Catalogue, ensuring the designs complied with typical zoning in cities across Canada.
