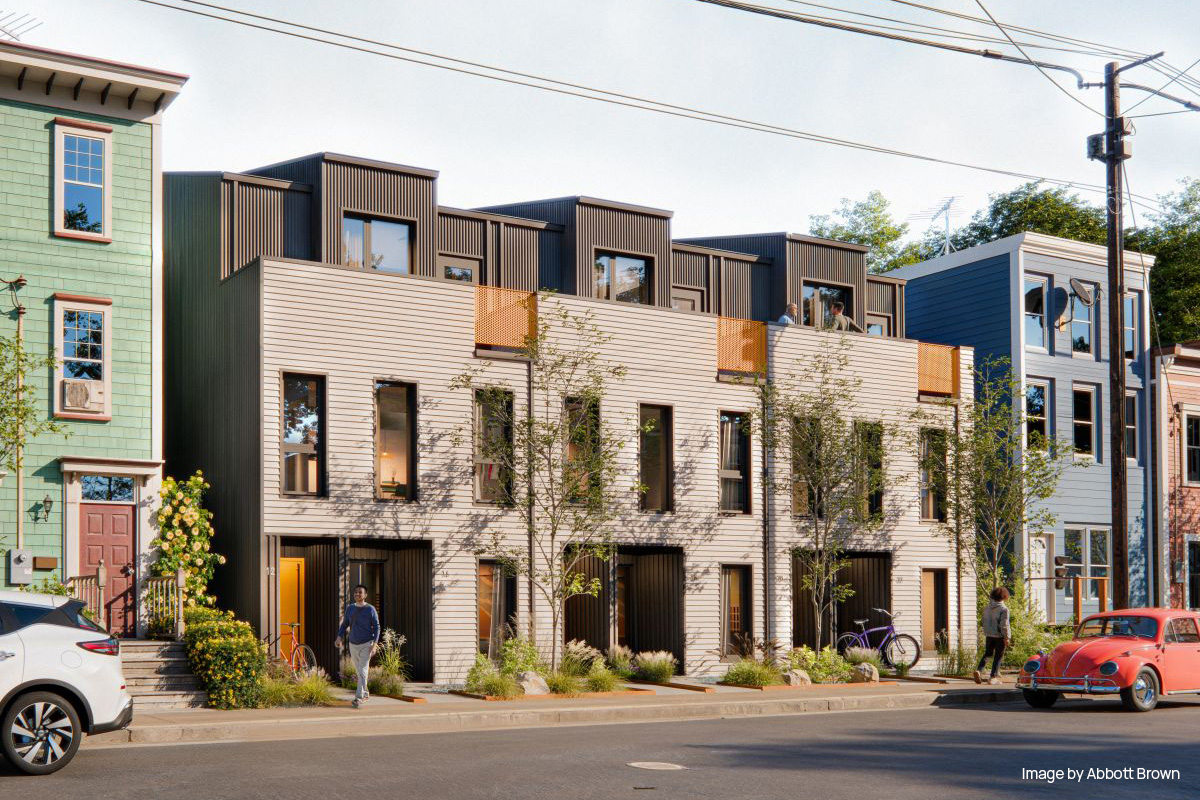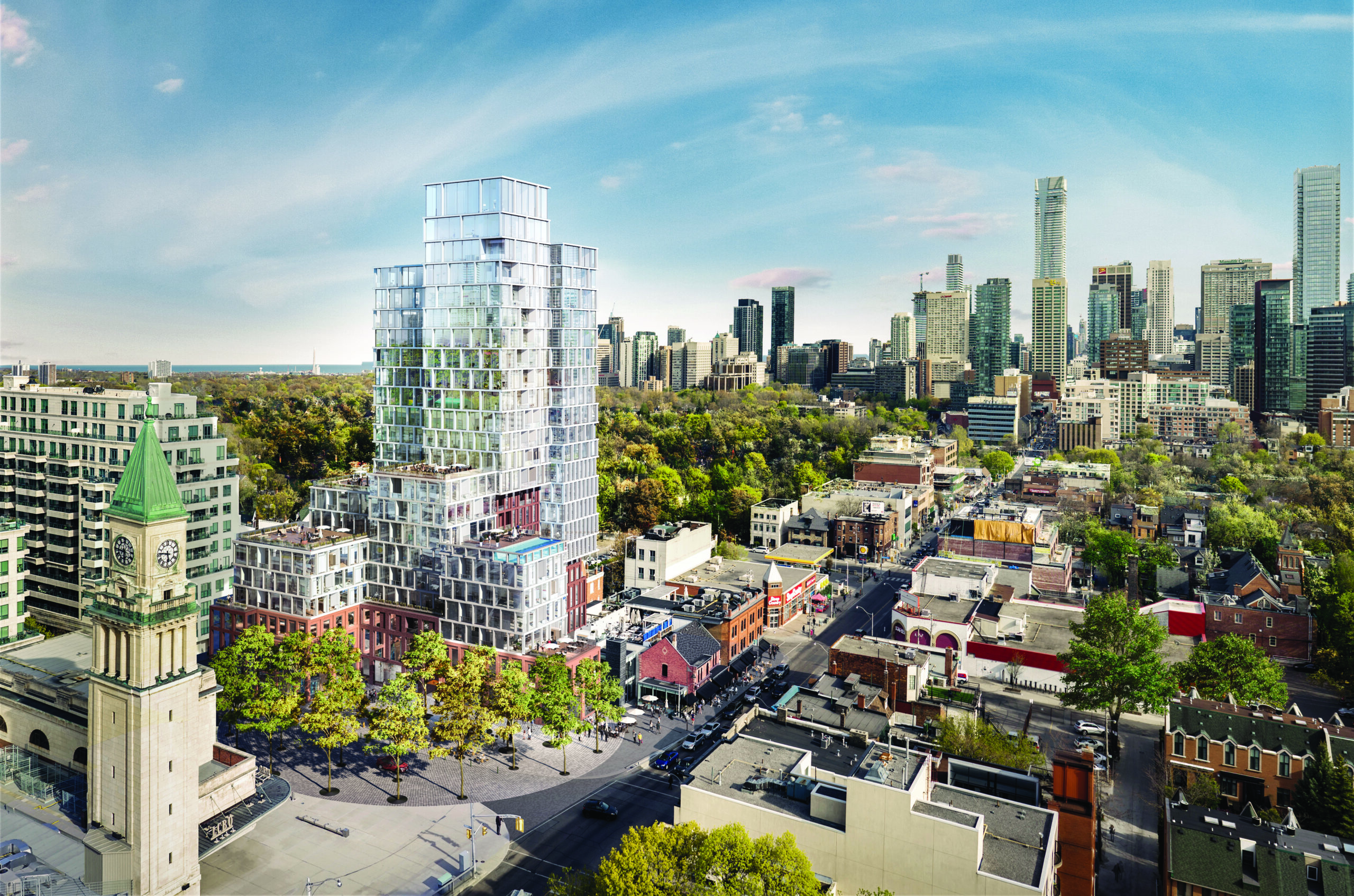In the late 1990s, Urban Strategies was retained by the City to prepare a Downtown Economic and Urban Design Strategy. We recognized immediately that Hamilton was rich in assets, including historic buildings, museums, restaurants, sports venues and an accessible waterfront. These became the foundation for a Downtown Strategy, followed by a Streetscape Master Plan and later a Waterfront Plan, aimed at distinguishing Hamilton as a place of unique urban experiences, where heritage, entertainment and beauty can be found around every corner. Guided by our plans, the centre of Hamilton is fast revitalizing, attracting more and more homebuyers, developers and visitors. Celebrating, connecting and building upon the city’s many cultural assets, and making downtown a great place to live, have been and will continue to be critical to success.
Our Downtown Hamilton Design & Economic Strategy (1998 – 2000) focused on filling the gaps between cultural and other destinations, usually occupied by parking lots, with sensitive mixed-use development that would add residential population and help to animate the streets. Key to revitalization is a better balance between the automobile and pedestrian/bicycle systems and extensive reinvestment in the public realm, both designed to bring people and economic activity back downtown. Implementation is supported through the Downtown Secondary Plan, Urban Design Guidelines, and annual capital investment allocations for strategic initiatives, in addition to targeted actions by the public/private Downtown Partnership. The Strategy became the basis for the City’s award-winning Official Plan for Downtown.
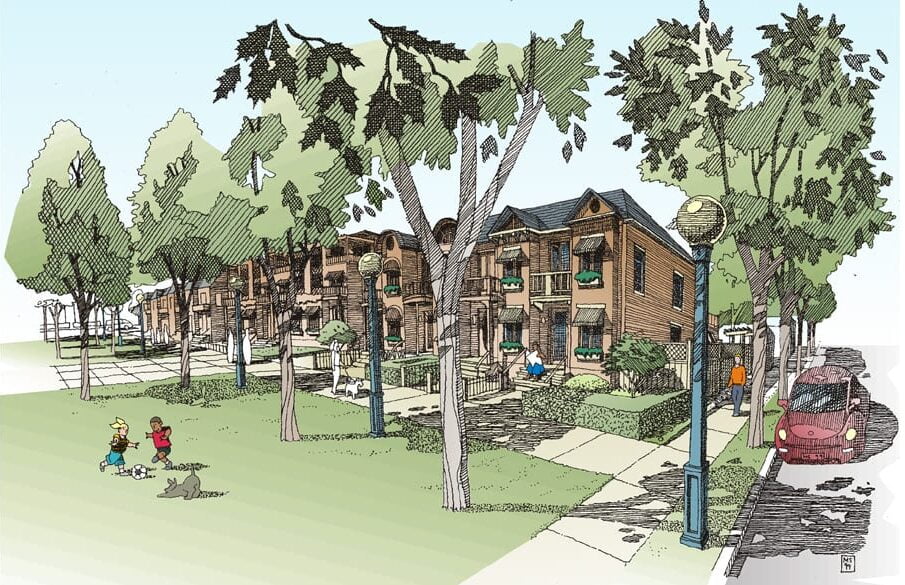
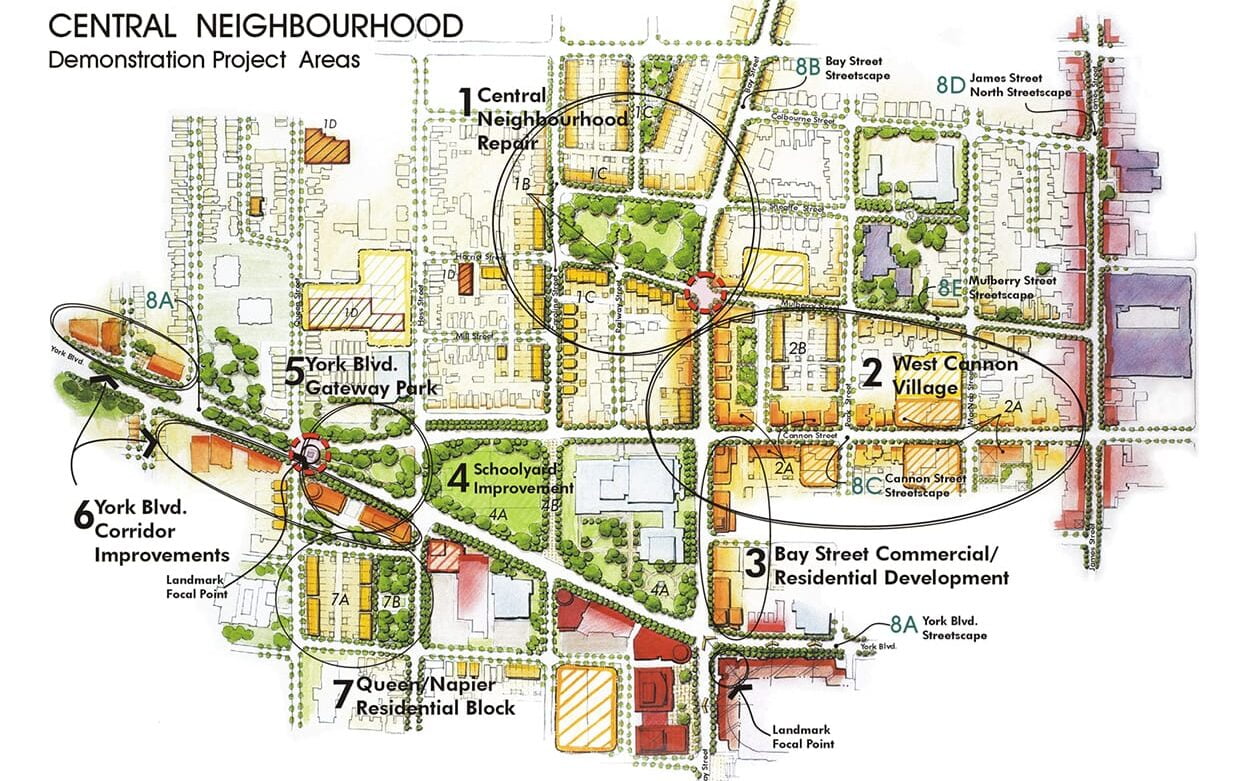
As part of the implementation of the Design & Economic Strategy for Downtown, we, in association with PriceWaterhouseCoopers, led the Downtown Hamilton Secondary Plan, a study to address a variety of planning, design and economic issues which served as a basis for new downtown secondary plan policies in Hamilton. The objective was to develop strategies to strengthen the connections between downtown and surrounding neighbourhoods; to make downtown streets more inviting and comfortable for pedestrians; to attract more people to live in and adjacent to downtown; and to revitalize the retail and economic base of the downtown core. The study also incorporated an extensive public consultation process led by Urban Strategies, consisting of stakeholder workshops and focus group sessions, interviews with key community representatives, and a series of public meetings and open houses.
In 2002, we teamed with a MBTW Landscape Architects to prepare Downtown Mobility Street Master plans. The master plans, now being implemented, give priority to the pedestrian experience and celebrate the city’s heritage. We identified strategies for five of Downtown Hamilton’s primary or “mobility” streets, aimed at enhancing the safety, pedestrian amenity and civic image of Downtown and strengthen linkages to the Waterfront, the Niagara Escarpment and adjacent neighbourhoods. Consultation with the community helped establish a comprehensive and cohesive overall design vision and define a distinct role, image and character for each of the streets. The action plan was coordinated with the City’s 10-year capital works budget.
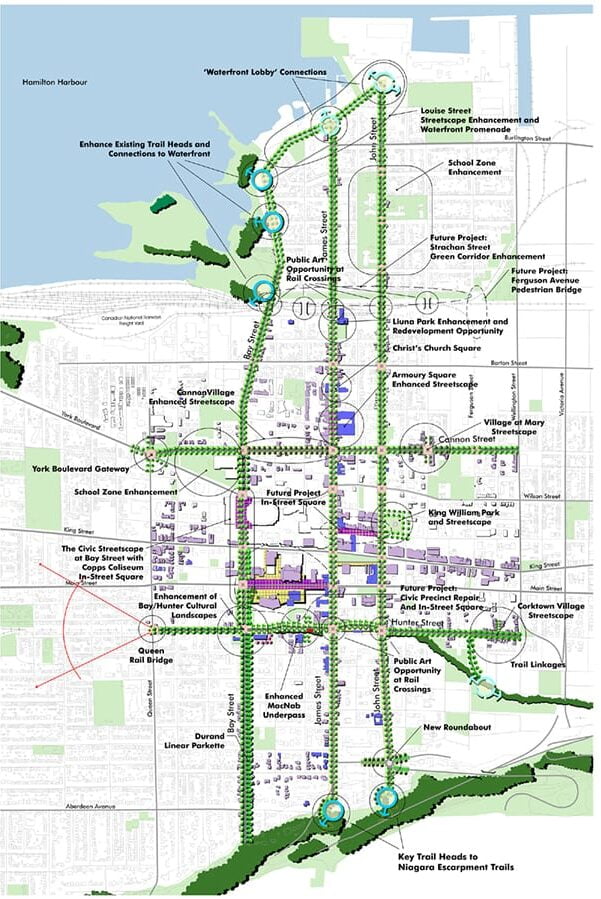
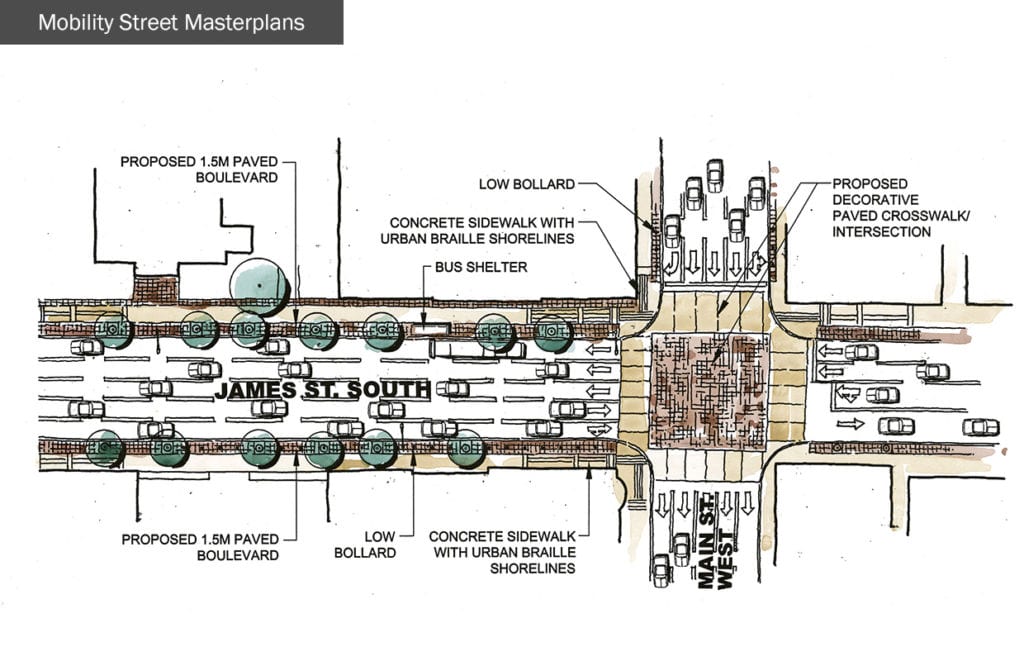
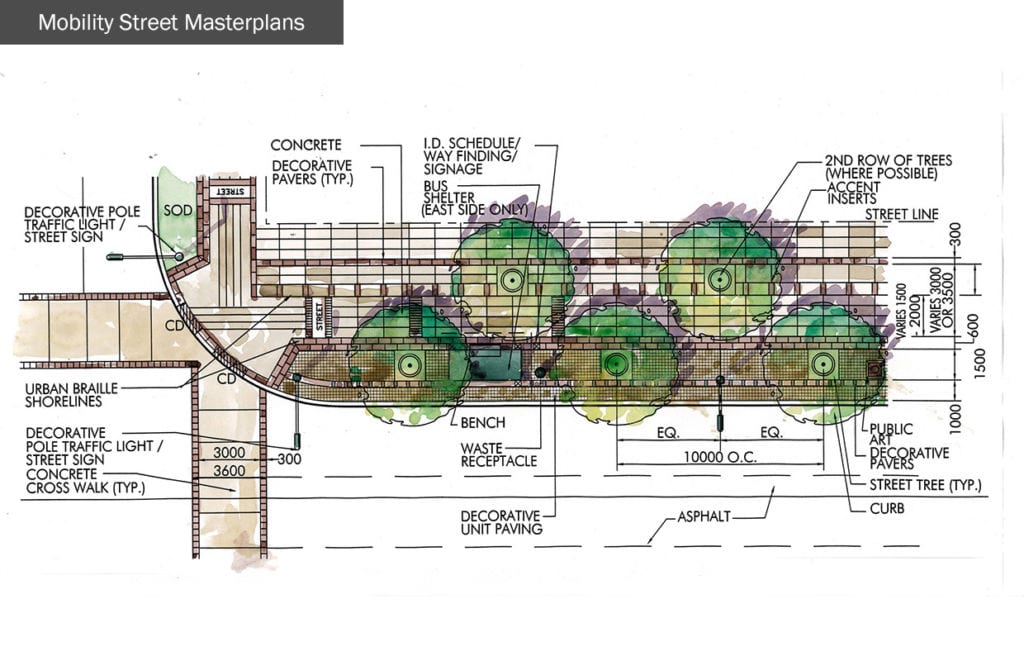
In 2005, we completed an Official Plan for the West Harbour area immediately north of Downtown. The centerpiece of this plan is the redevelopment of Pier 8 to create a new community and tourist destination. Cultural attractions, including the now-built Marine Discovery Centre, will anchor the Pier, and restaurants and shops, with apartments above, will frame a new year-round civic park overlooking the harbour. Urban Strategies prepared a comprehensive land use plan for the area, following the integrated master plan process under the Ontario Environmental Assessment Act. Extensive public consultation included dozens of interviews, workshops and several well-attended open houses, and reinforced the objectives to extend public access to the water’s edge, improve connections to Downtown, strengthen the neighbourhoods and celebrate the City’s heritage. The plan, adopted by City Council, calls for a mix of residential, commercial, cultural and marine recreation uses along the waterfront, linked by a continuous open space and trail system. Residential redevelopment and new streets will integrate brownfield sites into existing neighbourhoods. In addition to setting out land use, transportation and environmental policies, the plan outlines the critical next steps to stimulating further reinvestment.
On Pier 8, a focal point of the West Harbour plan, a mid-rise apartment neighbourhood, new cultural attractions, and a civic plaza for year-round activity are envisioned. A mix of cultural institutions, a hotel, restaurants and retail, in mixed-use buildings and framed by continuous open space, will establish a unique tourist destination. The first new attraction, the Canada Marine Discovery Centre, restaurants, and a public promenade are attracting many visitors to the pier.
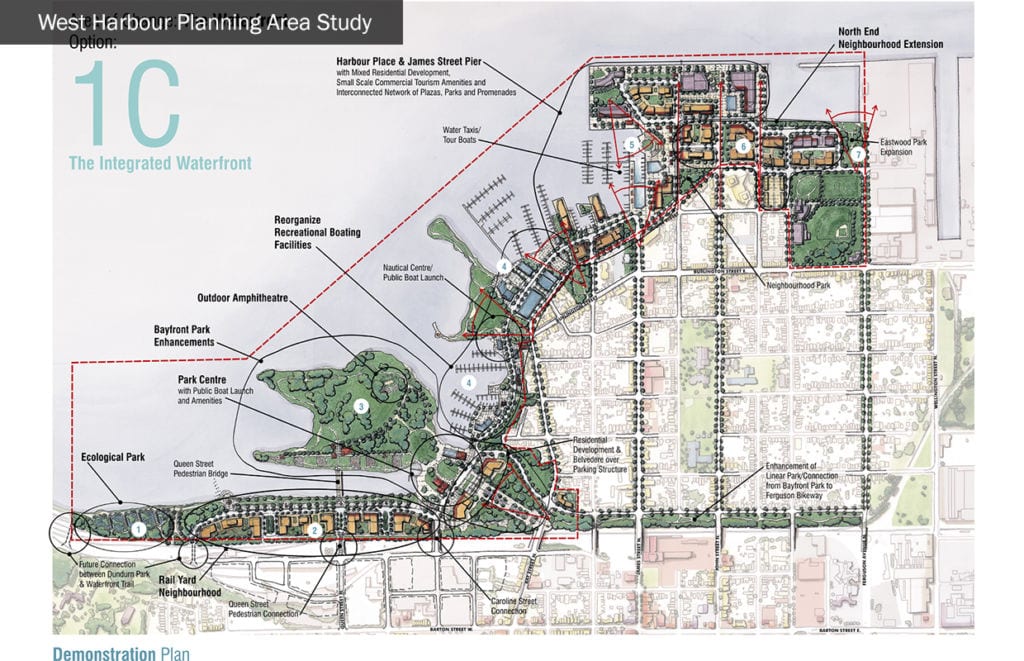
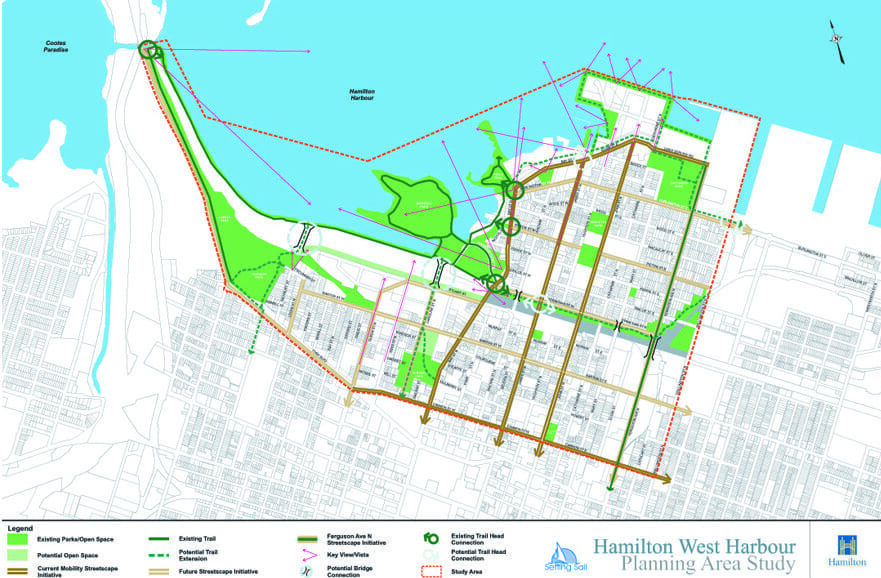
Urban Strategies prepared for and facilitated the Hamilton Pedestrian Workshop on behalf of the City. The objectives of this workshop were to foster a discussion of key issues impacting pedestrians and opportunities to promote pedestrian travel. We prepared for and facilitated the Hamilton Transportation Summit, which was structured to enable City staff whose departments and/or projects touch on transportation issues to meet, discuss, and envision Hamilton’s future transportation initiatives in a collaborative and multi-disciplinary way.
In 2007, Urban Strategies led the Fisherman’s Pier Development Plan for the Hamilton Port Authority.
We have also been involved in master planning exercises for McMaster University for over a decade.
Key Team Members

Cyndi Rottenberg-Walker

Mark Reid

Eric Turcotte


