2010
Canadian Society of Landscape Architects National Honour Award, Planning & Analysis
2009
Heart & Stroke Foundation Healthy Communities Award
2009
Ontario Provincial Planners Institute, Planning Studies/Reports Award
2006
Canadian Institute of Planners, Award for Excellence in Downtown Planning
2006
Canadian Society of Landscape Architects, Award for Planning and Analysis
2004
American Society of Landscape Architects, Award of Excellence for Planning and Analysis
Urban Strategies has been involved in numerous projects that are helping reshape our nation’s capital. We have undertaken assignments for the Federal Government of Canada, the National Capital Commission, The University of Ottawa and the City of Ottawa. We are the authors of the Downtown Urban Design Strategy, The Escarpment District Plan, The Centretown Community Design Plan, the University of Ottawa Master Plan and the Scott Street Community Plan. As part of the recent transit oriented development planning related to the new LRT we assisted Public Works and Government Services Canada at Tremblay Road with a master plan for their holdings at the St Laurent LRT station. George Dark has been Chair of the Ottawa Design Review Panel, Chair of the Lansdowne Design Review Panel and led the Strategic Directions Panel as Chair of the Jury for the City of Ottawa for the international park competition at Lansdowne.
1. Downtown Ottawa Urban Design Strategy 20/20 (2002-2004)
Team Members: George Dark, Eric Turcotte, Mark Reid
For this award winning project, Urban Strategies led a multi-disciplinary team in developing a comprehensive plan for the enhancement of the public realm and urban experience of Canada’s National Capital. The study’s main objective was to create an attractive and liveable downtown, with public and private realms that support mixed uses and foster a strong sense of place. As both a visionary document and an action-oriented plan, the study established a new vision for Ottawa’s downtown core as a gracious and inspiring destination for new residential and commercial development, while articulating how to best achieve the vision through a series of area-wide and site-specific design guidelines. Approved by Council, the Downtown Ottawa Urban Design Strategy will function as the City’s main directive for providing design guidance to downtown developments and has been formally adopted into the City’s Official Plan.
Client: City of Ottawa
Consultant Team: Meloshe & Associates Ltd, Dillon Consulting Ltd.
Awards: Award of Excellence for Planning and Analysis, American Society of Landscape Architects 2004, Award for Planning and Analysis, Canadian Society of Landscape Architects 2006
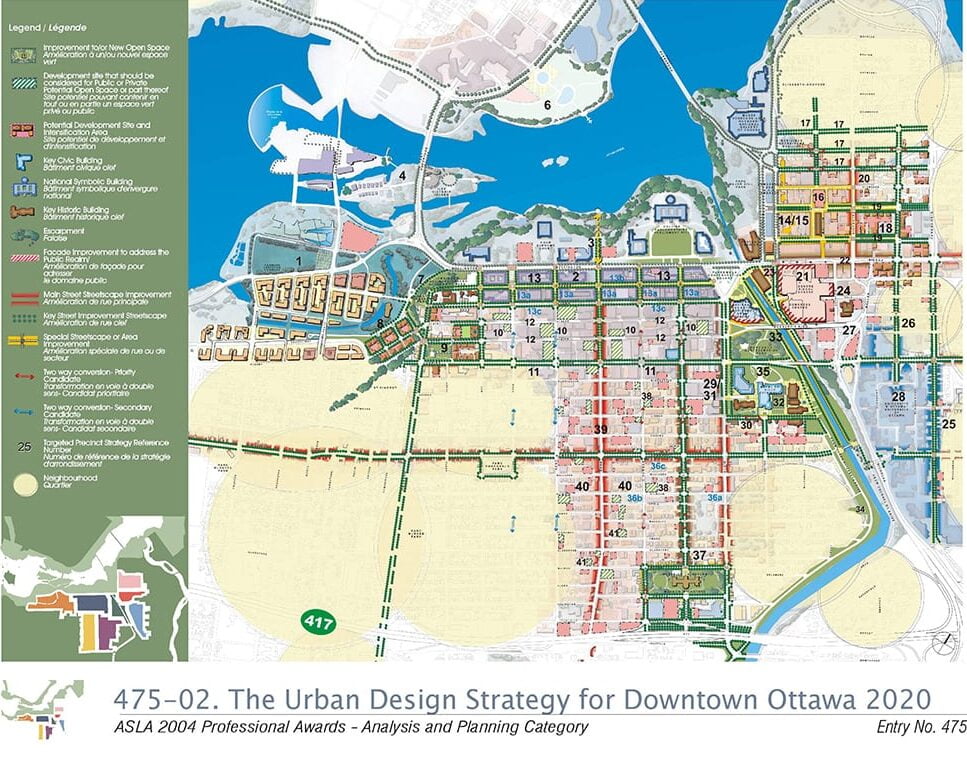
2. Core Area Sector Plan (2003-2004)
Team Members: Cyndi Rottenberg-Walker, Eric Turcotte
The Core Area Sector Plan is a guiding policy document that integrates and directs all future federal land use planning, design, transportation, environmental and development decisions within the Core Area of the National Capital Region. Building on a vision and concept that had been developed for Canada’s Capital Core Area, the National Capital Commission retained Urban Strategies to complete the Sector Plan for the Core Area. The purpose of the Sector Plan was– to identify a broad framework of policies and initiatives to articulate the character and function of the area in the domains of development, heritage preservation, environmental stewardship, transportation planning, and architectural and design quality.
Client: National Capital Commission
Awards: Canadian Institute of Planners Award for Planning Excellence, 2006
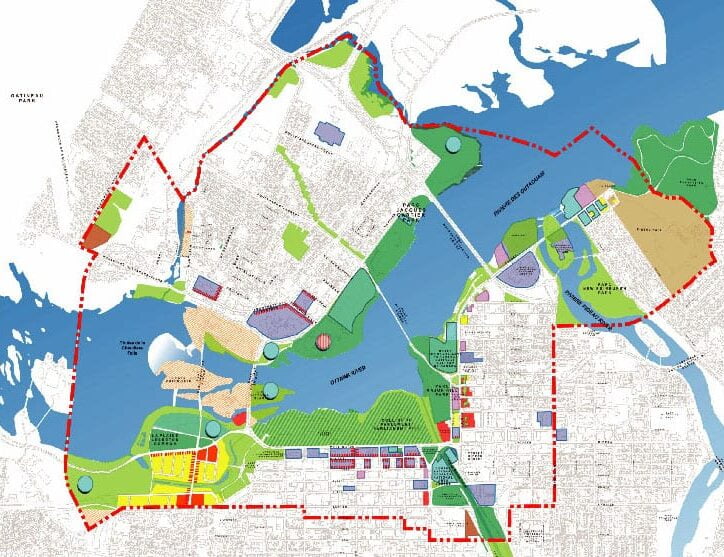
3. Booth Street Redevelopment Plan (2006-2007)
Team Members: Eric Turcotte
Situated close to Ottawa’s downtown core, the Booth Street Complex (BSC) comprises over nine hectares in four separate blocks. Twelve buildings occupy the Complex and were constructed at different times between 1937 and 1974. The study undertook a detailed exploration of development options based upon the current urban structure, planning policy framework and existing conditions of the BSC. Following consultation with the key stakeholders development principles were drafted in order to guide the preparation of various development options. Four options were then evaluated by examining the advantages/disadvantages of each option. Stakeholder involvement was crucial to understanding the opportunities and constraints to both new development and the potential demolition of existing buildings in the Complex. Workshops were held with the key stakeholders during the study process to seek comment and feedback.
Client: NRCAN
4. Nicholas-Mann Gateway Precinct Plan (2006-2007)
Team Members: Eric Turcotte
5. Escarpment Area District Plan (2006 – 2008)
Team Members: George Dark, Eric Turcotte, Craig Lametti, Mihaly Szabo, Heather Brown
The Escarpment District is an area under growth pressure. It is expected that this pressure will continue as the neighbourhood evolves and becomes an essential connection between the LeBreton Flats and Downtown Ottawa. In partnership with the Downtown Ottawa Urban Design Study (also completed by Urban Strategies), the Escarpment Area District Plan is a tool to help develop, guide and implement future development projects. The plan establishes a high design standard for the Escarpment Area, identifies new park spaces, new development parcels and formulates recommendations for public realm improvements, servicing requirements and design guidelines. It provides a series of development proposals for both the built form and new open spaces that can be used by the City of Ottawa to inform the future direction of urban growth in this downtown location.
Client: City of Ottawa
Consultant Team: Delcan Corporation
Awards: Canadian Society of Landscape Architects National Award of Excellence in Planning & Analysis 2010, Ontario Professional Planners Institute Planning Studies/Reports Award 2009

6. Mid-Centretown Area District Plan (2006 – 2008, 2010 – Present)
Team Members: George Dark, Eric Turcotte, Craig Lametti, Mihaly Szabo, Heather Brown
Urban Strategies led a multi-disciplinary team to create the Mid-Centretown Area Community Design Plan. The project focused on delivering an updated vision and policy document which replaced a 35-year old secondary plan for the area. It brings forward some of the recommendations from the Downtown Ottawa Urban Design Strategy (2005), which was also created by Urban Strategies. The intention of the plan is to guide future development opportunities and help the City to meet intensification targets while also supporting vibrant public spaces, complete streets and a healthy mix of community amenities. Public consultation played an important role in the project. In addition to comprehensive public and stakeholder consultation, Urban Strategies incorporated the use of online tools and social media, such as the creation and moderation of an interactive project blog as well as targeted outreach and engagement of the local blogging and photo-blogging communities.
Read more about this project on the City of Ottawa website.
Client: City of Ottawa
Consultant Team: Delcan Corporation, ERA Architects, Hariri Pontarini Architects Inc.
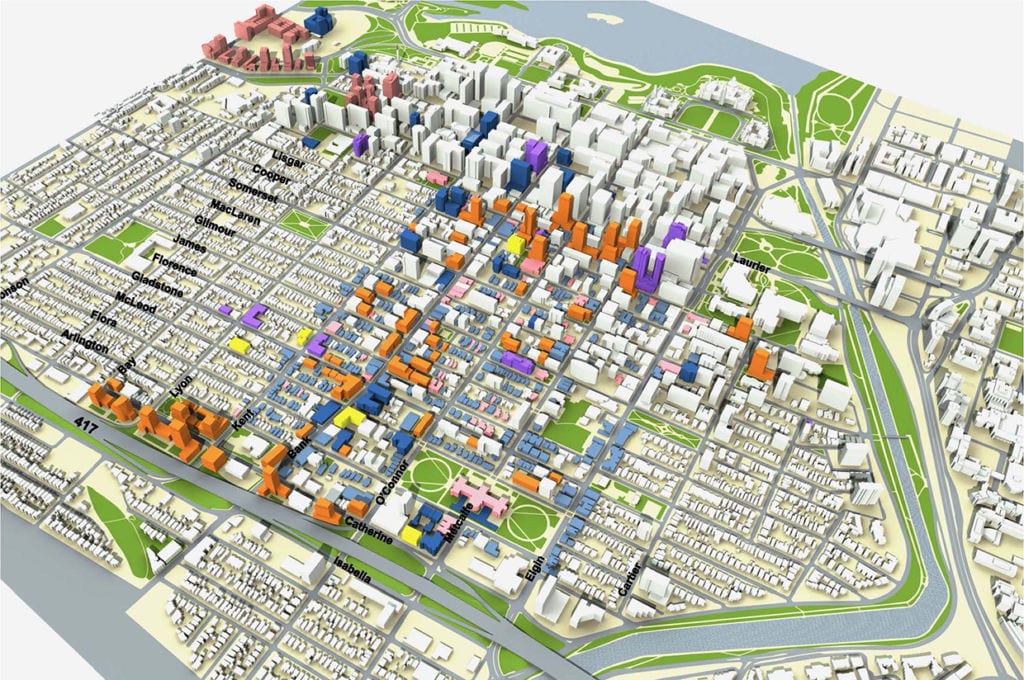
7. Lansdowne Park Design Review Panel (2009 – Present)
Team Members: George Dark
Urban Strategies Partner George Dark is chair of the City’s Strategic Design Review and Advisory Panel for Lansdowne Park in Ottawa, a 40-acre historic sports, exhibition and entertainment facility. It is located along Bank Street and is adjacent to the Rideau Canal, in central Ottawa. Lansdowne Park contains Frank Clair Stadium, the Ottawa Civic Centre arena (the stadium is built into the arena), the Aberdeen Pavilion hall, Coliseum and other exhibition buildings, as well as a large urban park. The facility will host CFL and North American Soccer League teams. Architects and landscape architects working on the three pieces of the Lansdowne project − the urban park, the mixed-use area, and the stadium and Civic Centre – have successfully integrated their work and created a compelling design with strong connections to adjacent neighbourhoods. Ongoing direction for this controversial project has been provided by the Lansdowne Design Review Panel which was established by Council.
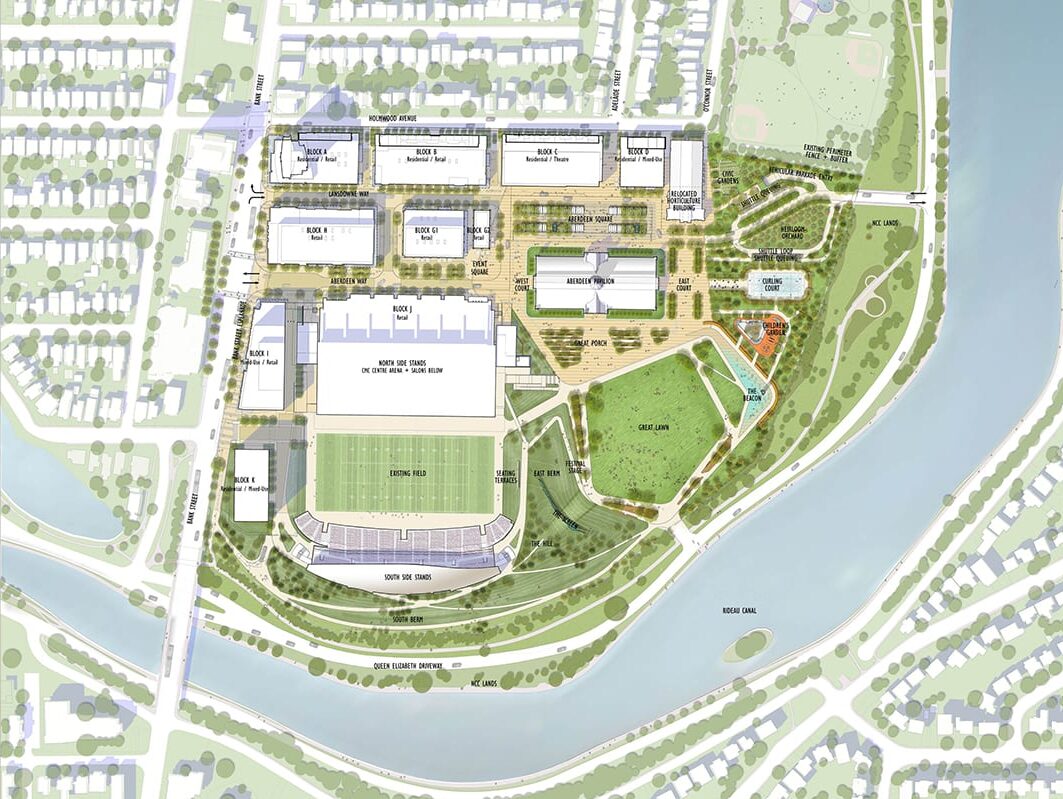
8. 530 Tremblay Road Development Options Study (2009- 2010)
Team Members: Eric Turcotte
In February 2009, the Department of Public Works and Government Services Canada (PWGSC) acquired lands at 530 Tremblay Road in order to develop a significant amount of federal office accommodation on a prominent site previously owned by the Province of Ontario. Urban Strategies was retained to develop an options analysis for the site, recognizing its potential as a largescale, mixed-use, transit-oriented development. Occupying a key location close to St Laurent Station, the site forms part of the City of Ottawa’s first Transit Oriented Development study for its future LRT corridor. Urban Strategies developed several options and recommended one as the highest and best use of the site given the development context and long term vision for the area as a TOD node.
Client: Public Works and Government Services Canada

9. Scott Street Community Design Plan (2013 – 2014)
Team Members: Eric Turcotte, Sirous Ghanbar Zadeh
The Scott Street area encompasses a number of well-established neighbourhoods just west of downtown Ottawa, including Mechanicsville and portions of Hintonburg, Wellington Village and Champlain Park, along with Tunney’s Pasture, a government office park. The area is bordered by the thriving Wellington Street West corridor and the Ottawa River and centred on the Tunney’s Pasture Transit Station, on the Confederation Line, which is now being converted to light rail transit. The core of the study area, designated as a Mixed-Use Centre, is targeted for intensification, and given their location and many attractive qualities, the neighbourhoods are experiencing growth pressures, with developers planning new housing at various scales. In March 2013, the City of Ottawa initiated a Community Design Plan (CDP) to provide the basis for a Secondary Plan and zoning amendments, and to guide development and public investments in the area. With a combination of large community consultation events that brought all stakeholders together and targeted meetings with individual groups, the City and its consultant team were able to forge consensus around a vision, policy directions and design guidelines for the area. Using a “Neighbourhood Line”, the land use plan clearly delineates where significant intensification is permitted, and where it is not. The height map and illustrated guidelines ensure there will be built form transitions between the redrawn Mixed-Use Centre and the established low-rise neighbourhoods. The mobility plan highlights the need to improve connections for pedestrians and cyclists, both to the transit station and through the area generally. The public realm plan proposes new greenways linking the area to the river, new parks in Tunney’s Pasture and a number of improvements to Laroche Park, the major open space in the area. Central to the public realm plan is the transformation of Scott Street to a more complete street with separated cycling facilities and enhanced landscaping and pedestrian amenities on both sides.
Client: City of Ottawa
Consultant Team: Delcan Corporation
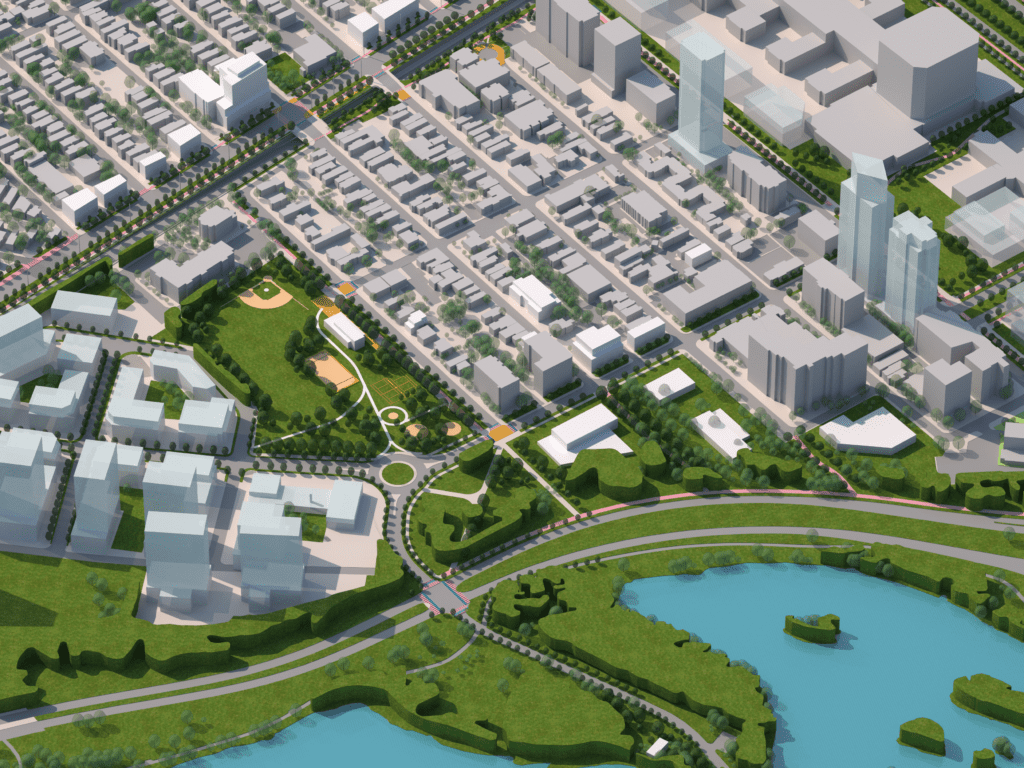
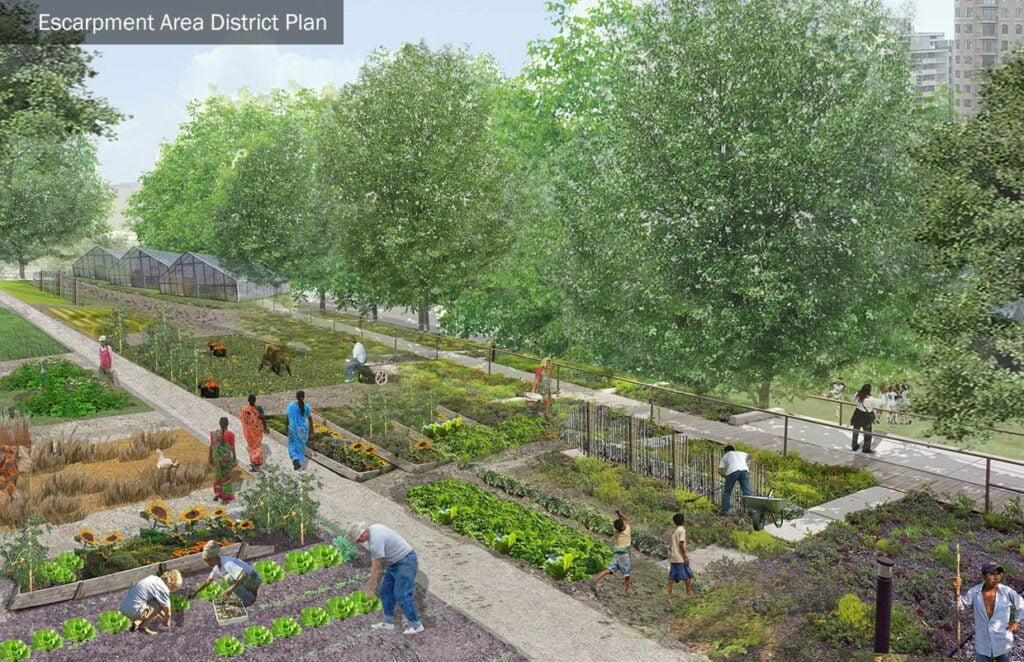
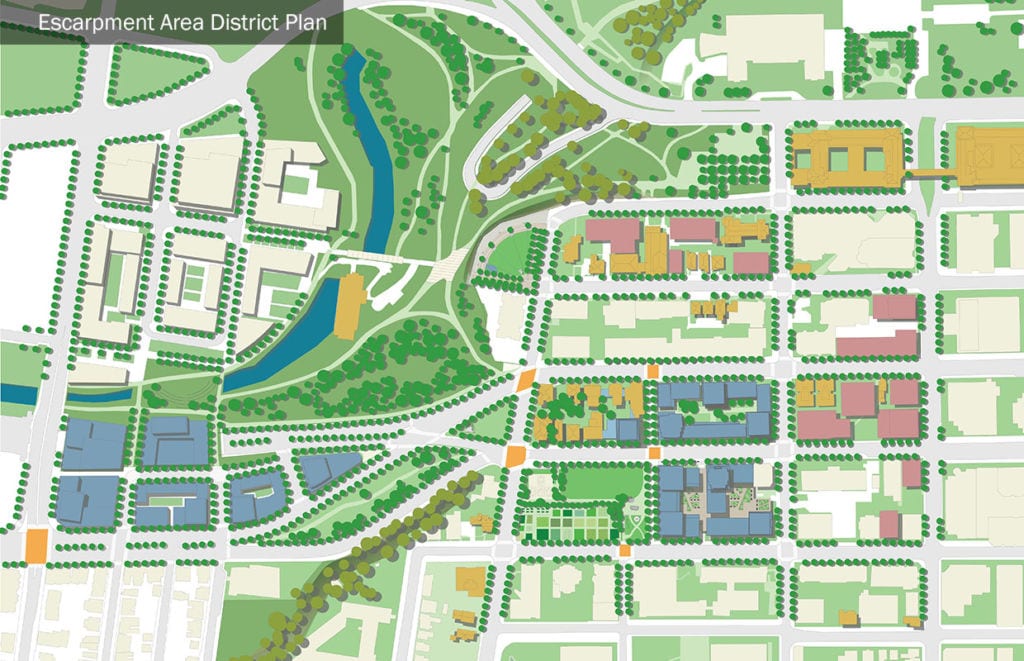
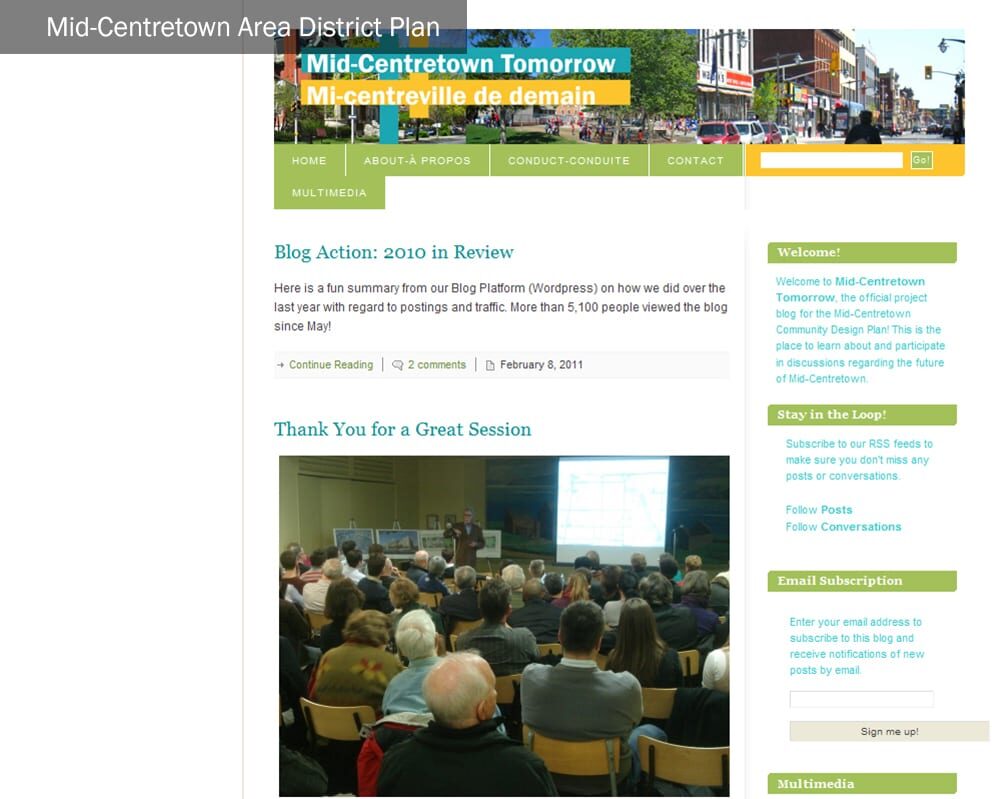

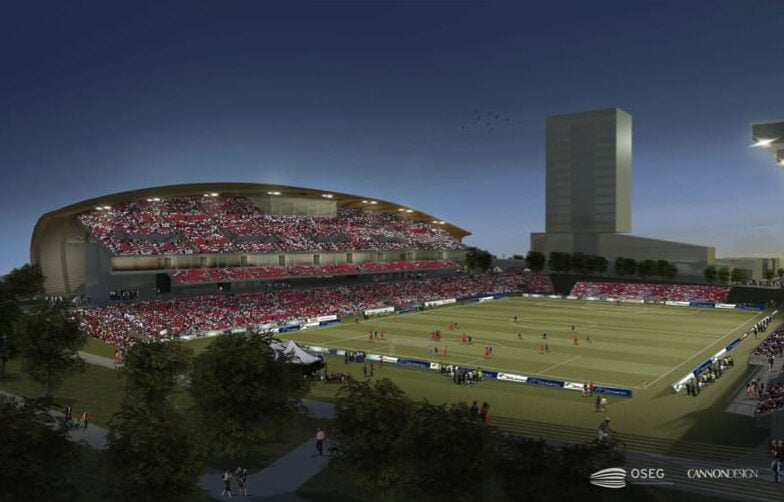
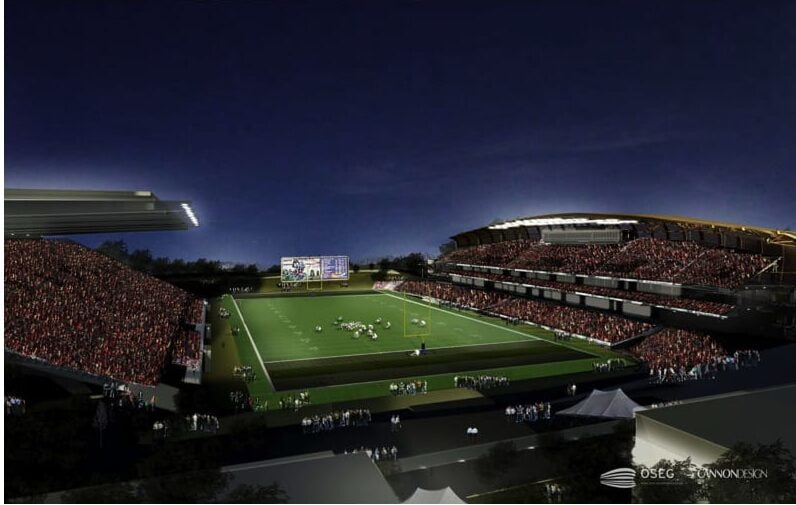
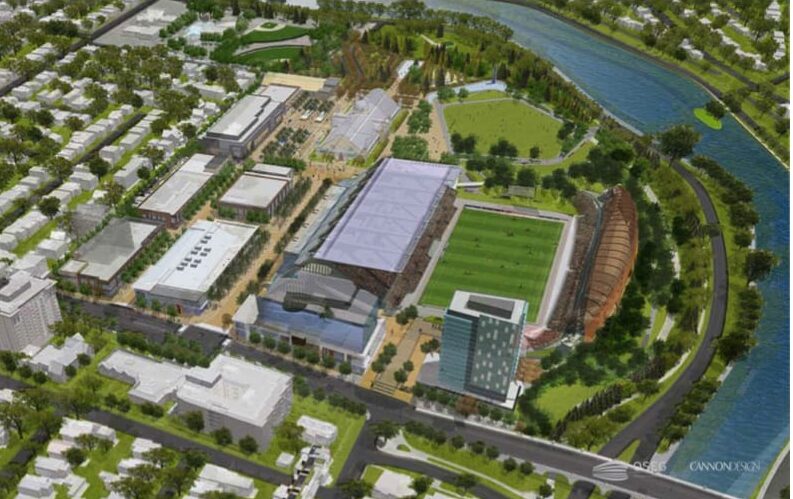

Key Team Members

Cyndi Rottenberg-Walker

Mark Reid

Eric Turcotte

Tim Smith

Craig Lametti

Mihaly Szabo

Sirous Ghanbar zadeh

Sean Quin
Project Details
Client
City of Ottawa
National Capital Commission
NRCAN
Public Works and Government Services Canada
Land Use/Scale
Related Projects
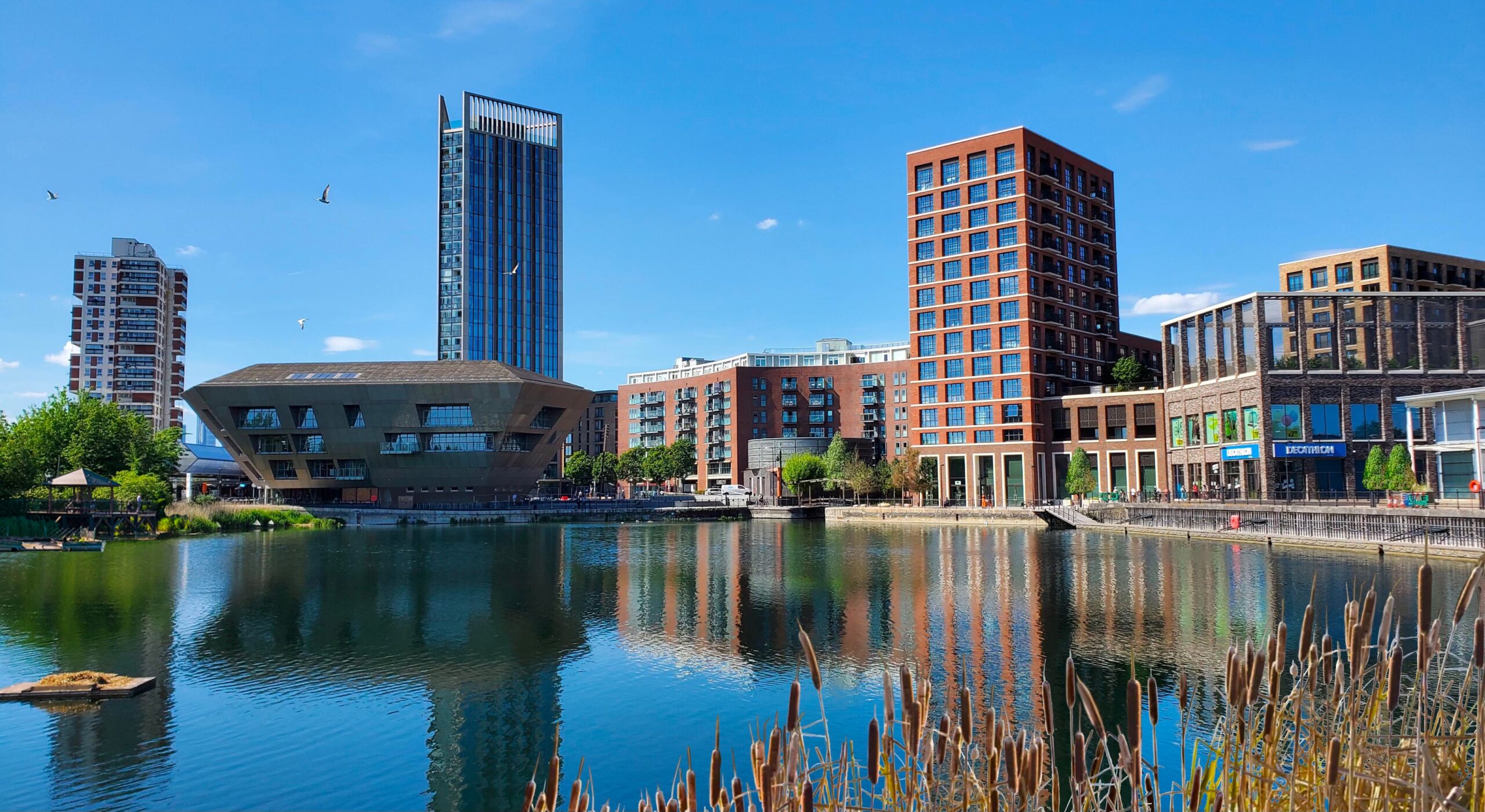
Canada Water Vision and Masterplan
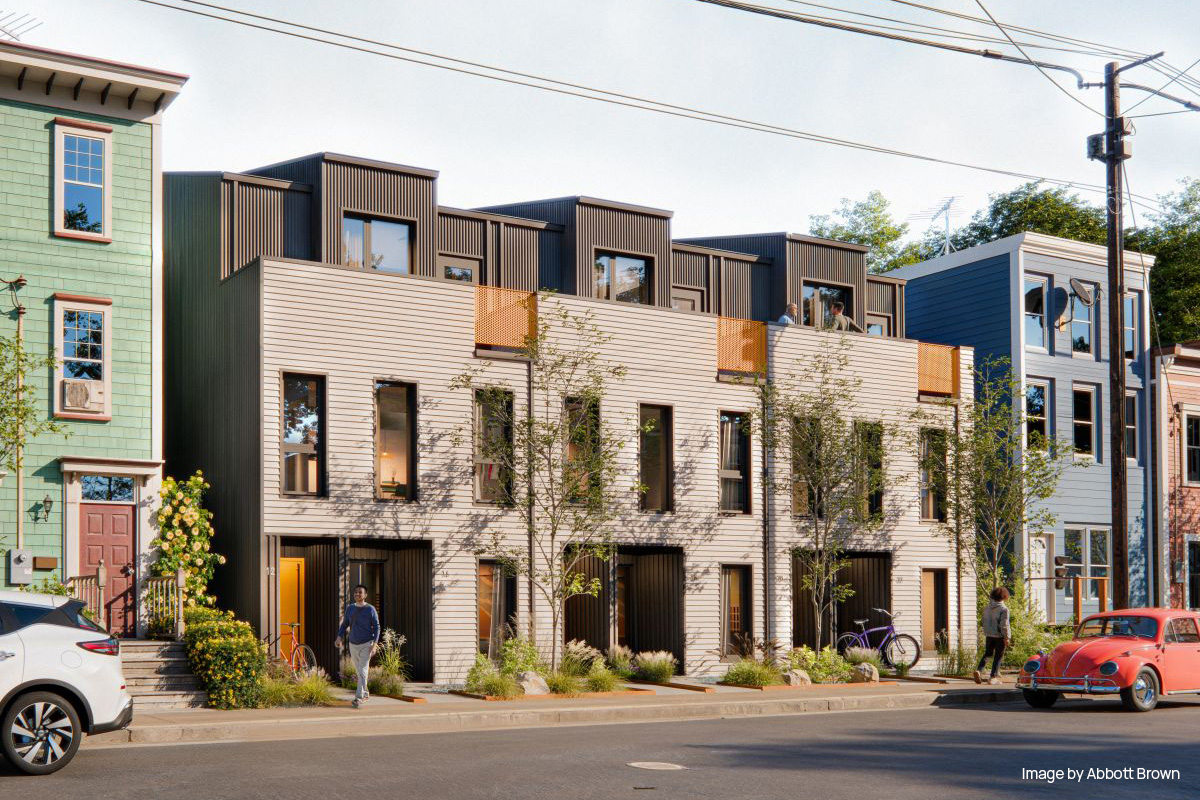
CMHC Low-Rise Housing Design Catalogue
Urban Strategies was the planning advisor for CMHC’s Low-Rise Housing Design Catalogue, ensuring the designs complied with typical zoning in cities across Canada.
