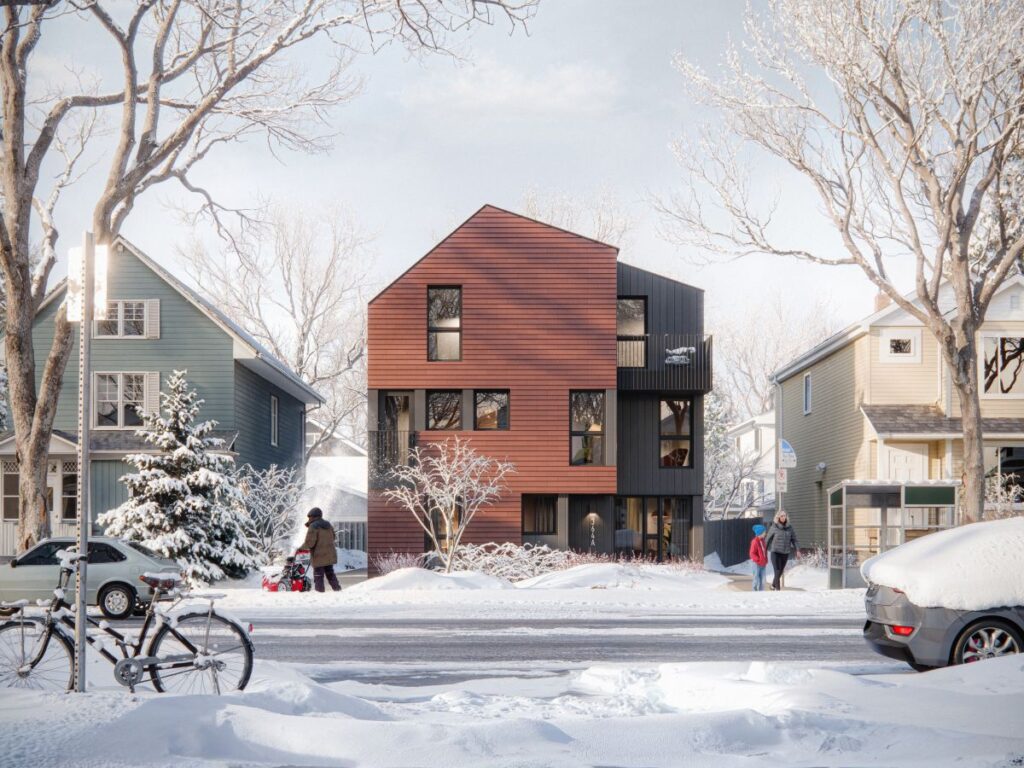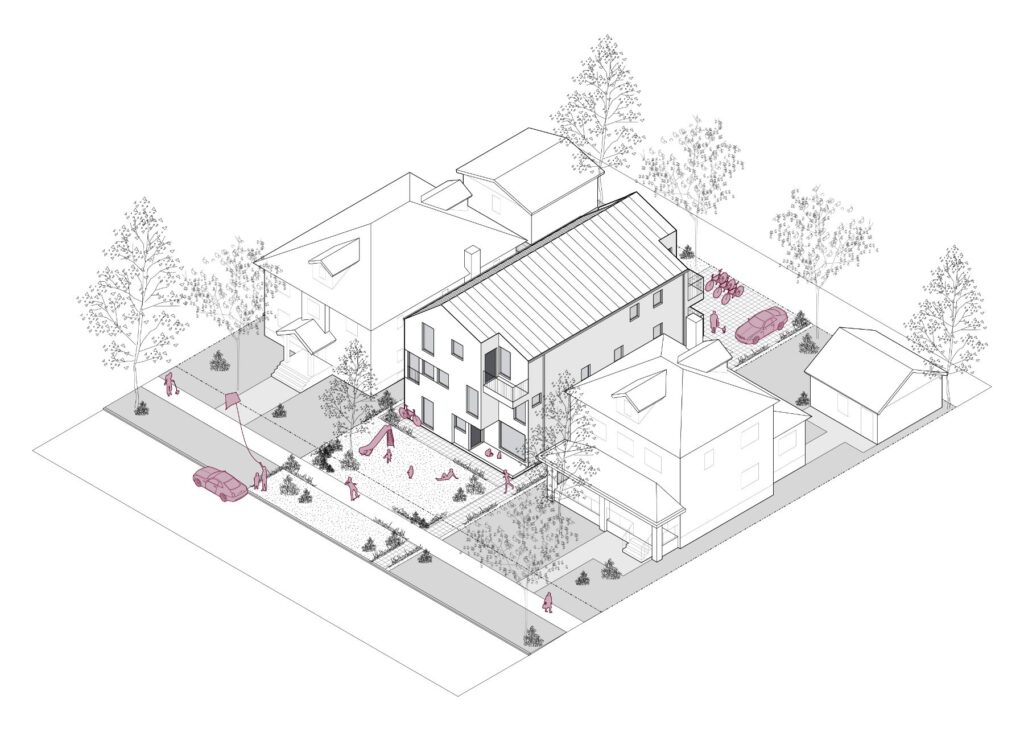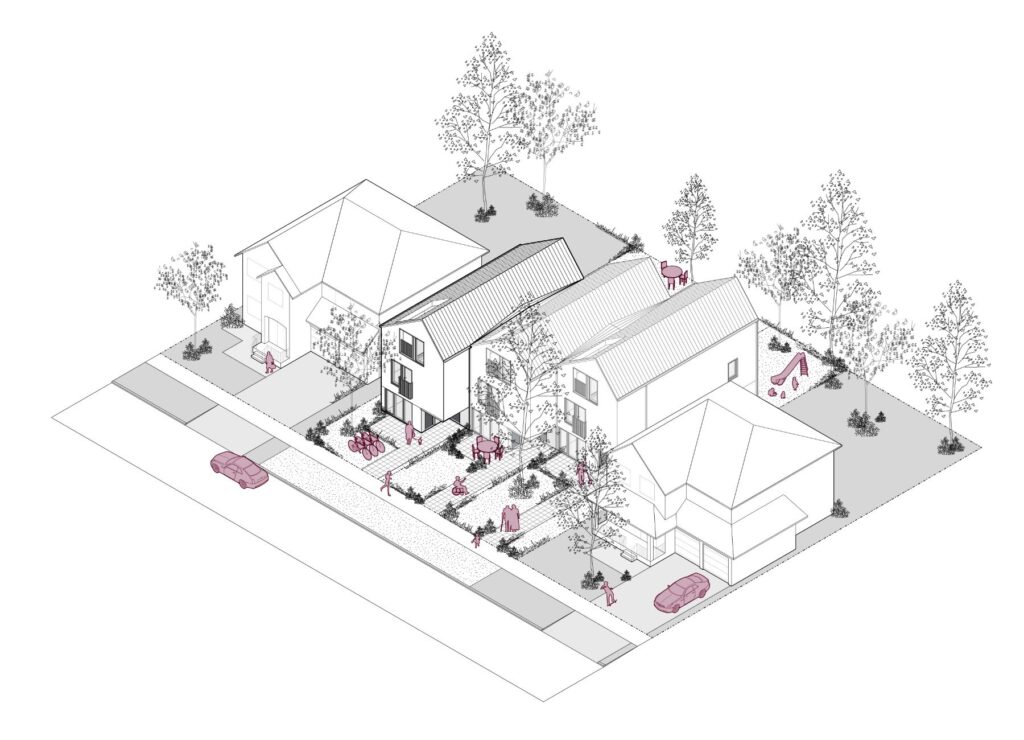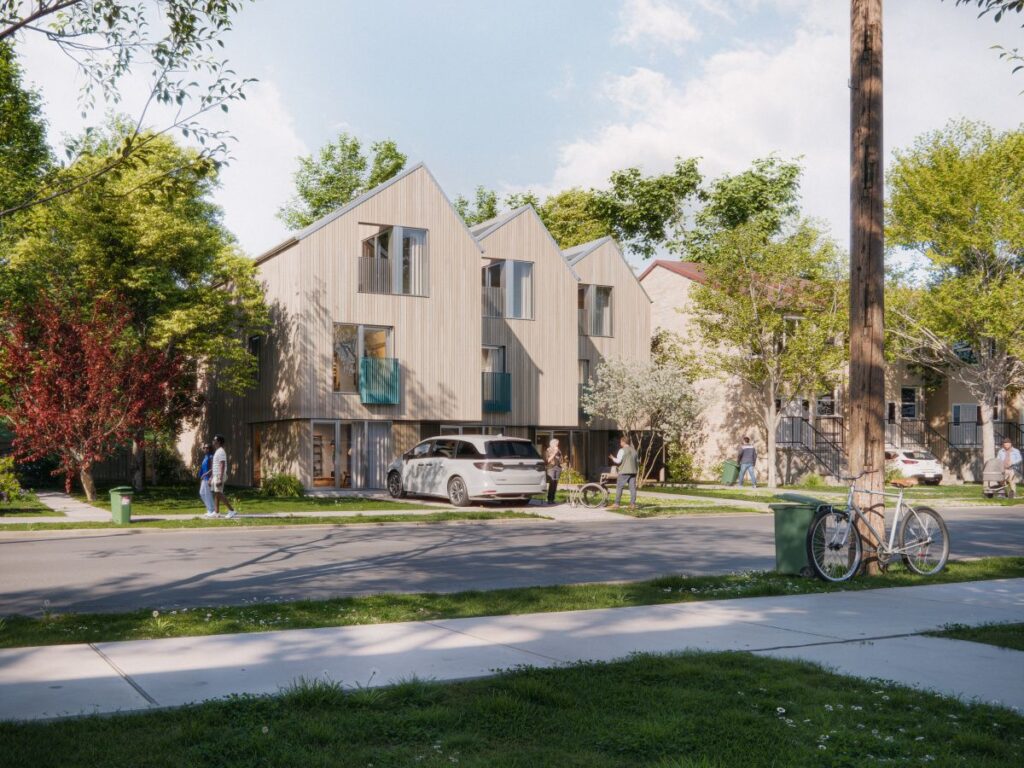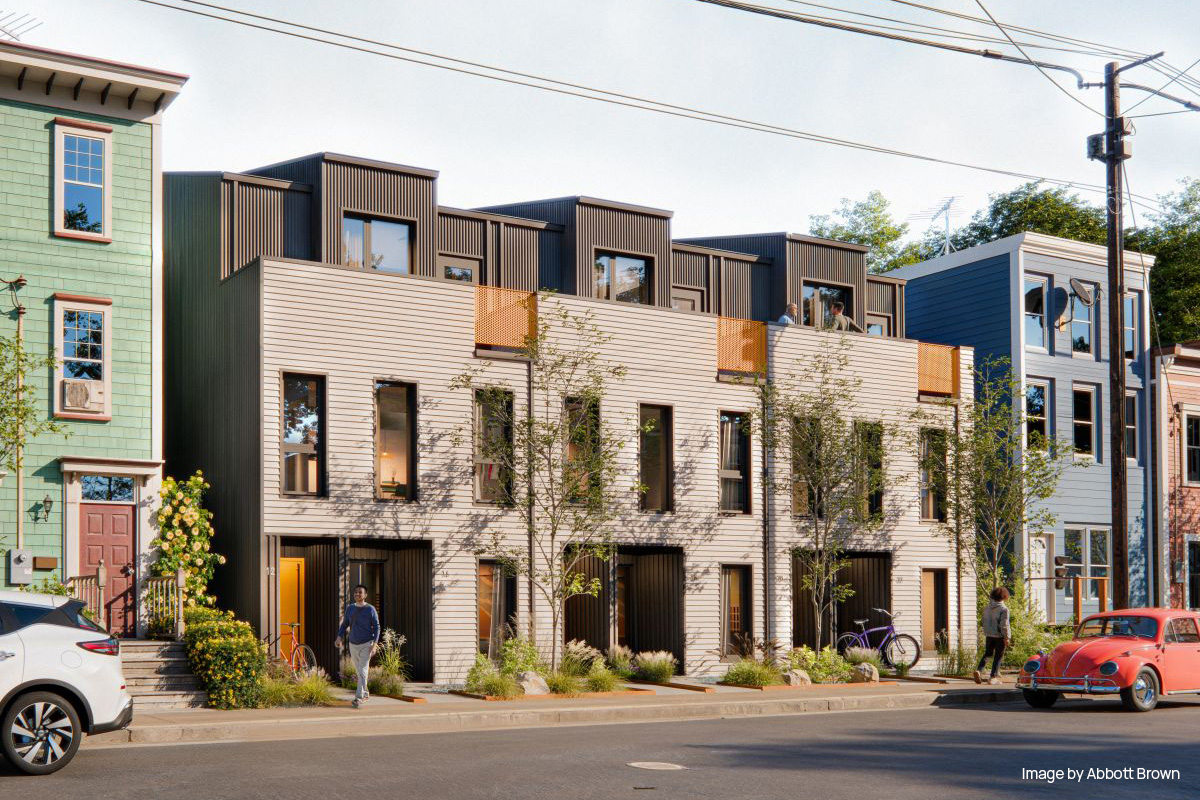Urban Strategies was the planning advisor on the National Team of consultants led by LGA Architectural Partners responsible for overseeing preparation of CMHC’s Low-Rise Housing Design Catalogue. Intended to streamline the development of compact housing in established and new neighbourhoods, the catalogue includes designs for garden suites, row houses, fourplexes and sixplexes tailored to the climate, culture and regulations in seven regions across the country. Our role was to develop planning assumptions and advise the regional teams on zoning matters and site planning to ensure the designs would be approved on typical lots in most cities. As a member of
the North Team led by Taylor Architecture Group, we were also responsible for documenting zoning standards and analyzing common lot dimensions in communities of all sizes across the Yukon, Northwest Territories and Nunavut.
