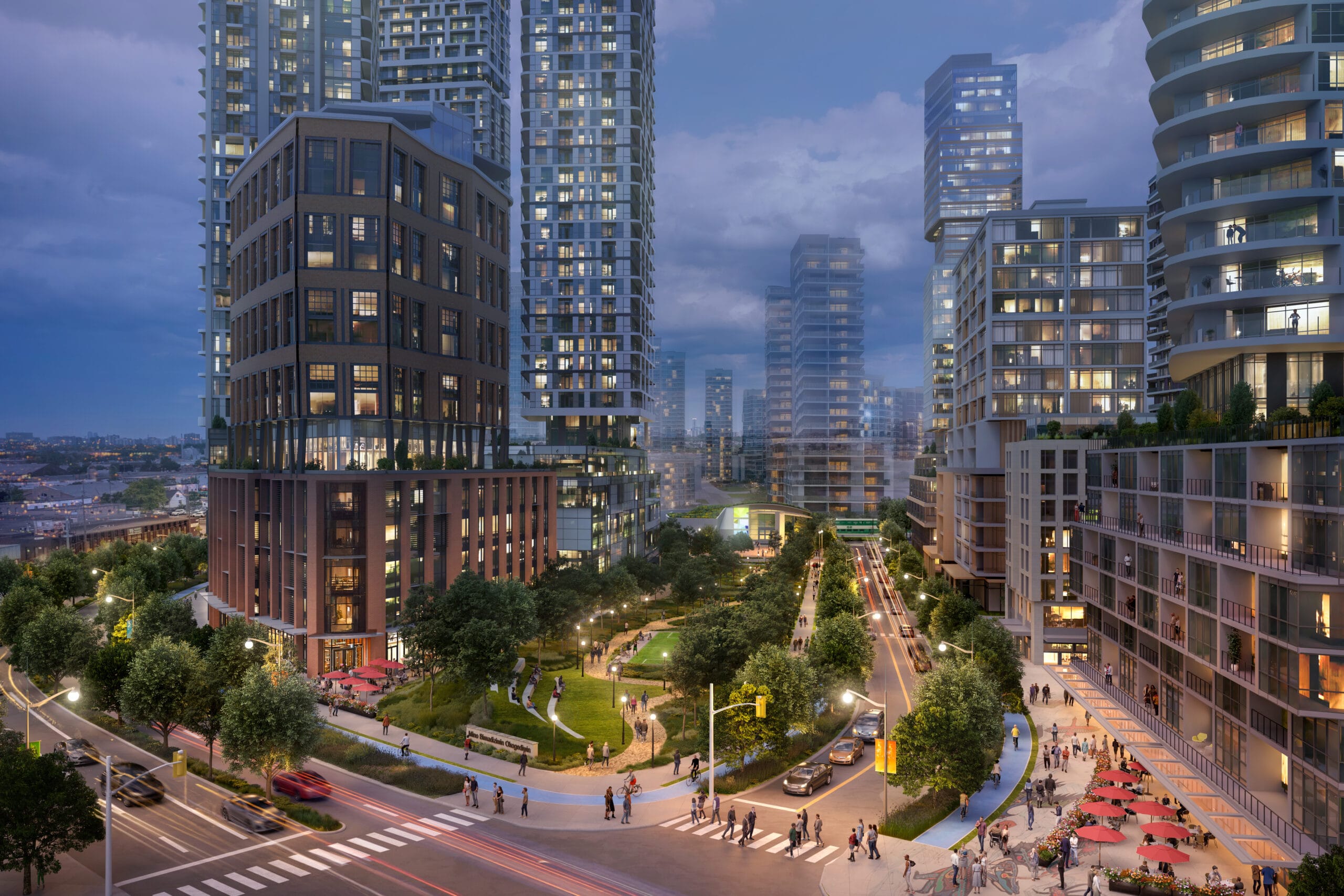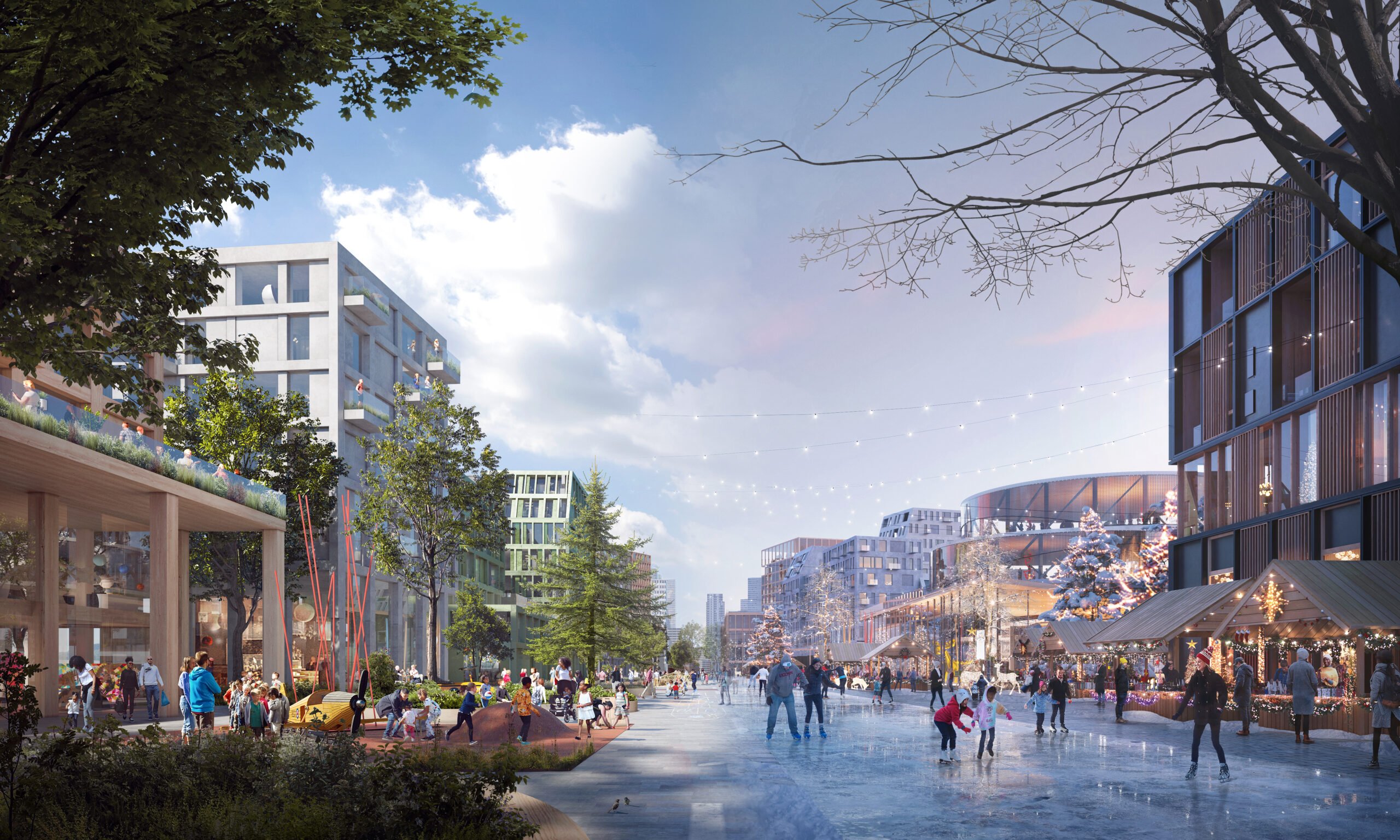2024
Royal Architectural Institute of Canada (RAIC) National Urban Design Awards in Urban Design Plans
2024
Azure AZ Awards People’s Choice in Urban Design Unbuilt Developments
2023
City of Toronto Urban Design Awards (TUDA) Urban Design Award of Excellence – Visions & Masterplans Award
2023
Architizer A+ Awards Finalist in Landscape & Planning, Unbuilt Masterplan
2022
World Architecture Festival(WAF) Future Project Award in Master Planning
2022
World Architecture Festival (WAF) WAFX Overall Category Winner
Urban Strategies has been retained by Northcrest Developments and Canada Lands Company to help re-imagine the future of the area surrounding the Downsview airport. Measuring over 520 acres, with access to three transit stations, the lands represent one of the largest community-building opportunities in North America. Urban Strategies is leading the municipal approvals process, contributing planning and design expertise, and supporting an interdisciplinary team of local and international consultants.
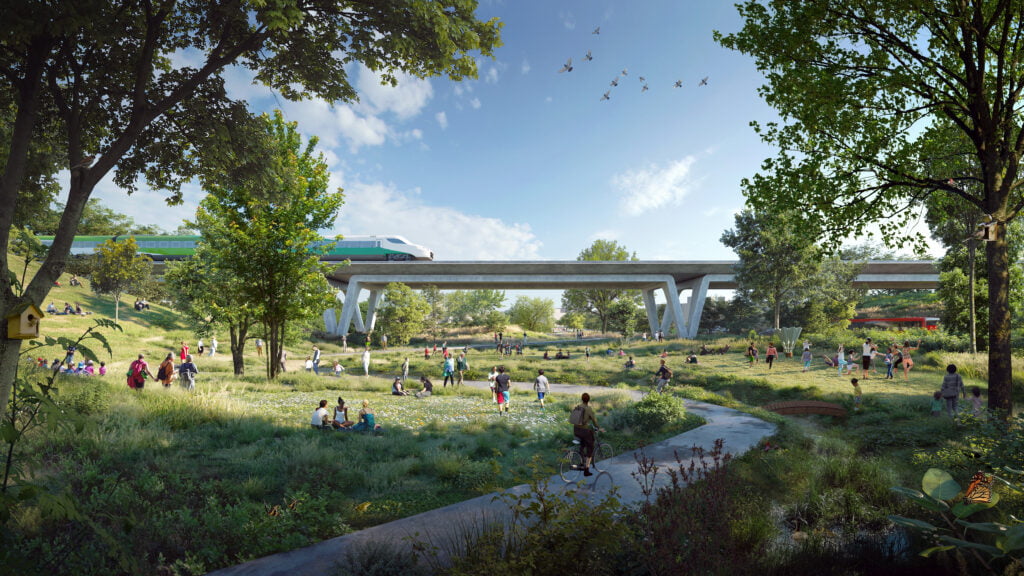
Since 2018, the team has engaged extensively with local residents, Indigenous rights holders, and city-wide stakeholders to develop a comprehensive plan for these lands. The recently released Framework Plan articulates this shared vision, setting the stage for a series of mixed-use communities where daily needs– work, play, community facilities and amenities – are met within a 15-minute walk, roll or bike from home.
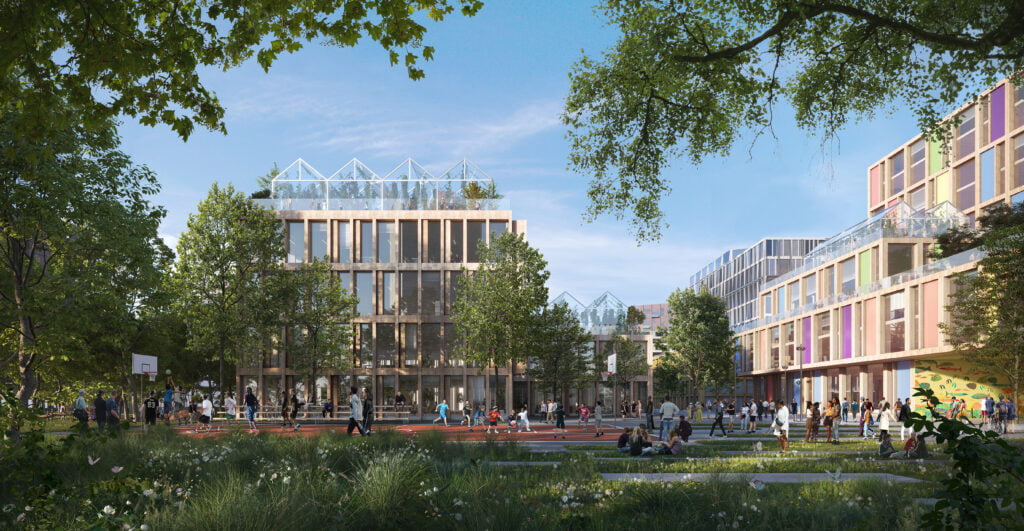
At full build out, the lands are expected to host 83,500 residents and 41,500 jobs. These residents and workers will enjoy a more sustainable and human-scaled approach to density and be supported by 40 hectares (100 acres) of new parks and open spaces – including The Runway: a 2.1 kilometre public space, iconic destination and community connector. Creating connections to and taking inspiration from the 291-acre Downsview Park next door, the generous parks and open space network will help blend the built and natural world into “City-Nature,” with green infrastructure, biodiverse habitat, and gathering spaces integrated into all aspects of public life.
In the fall of 2021, a proposal to amend the Official Plan and the Downsview Area Secondary Plan was submitted to the City of Toronto. For more information, please visit www.id8downsview.ca.
Key Team Members

Michel Trocmé

Frank Lewinberg

Emily Reisman

Christine Fang-Denissov

Lauren Haein An

Andrew Toth

Giuseppe Tolfo

Harshitha Damodaran
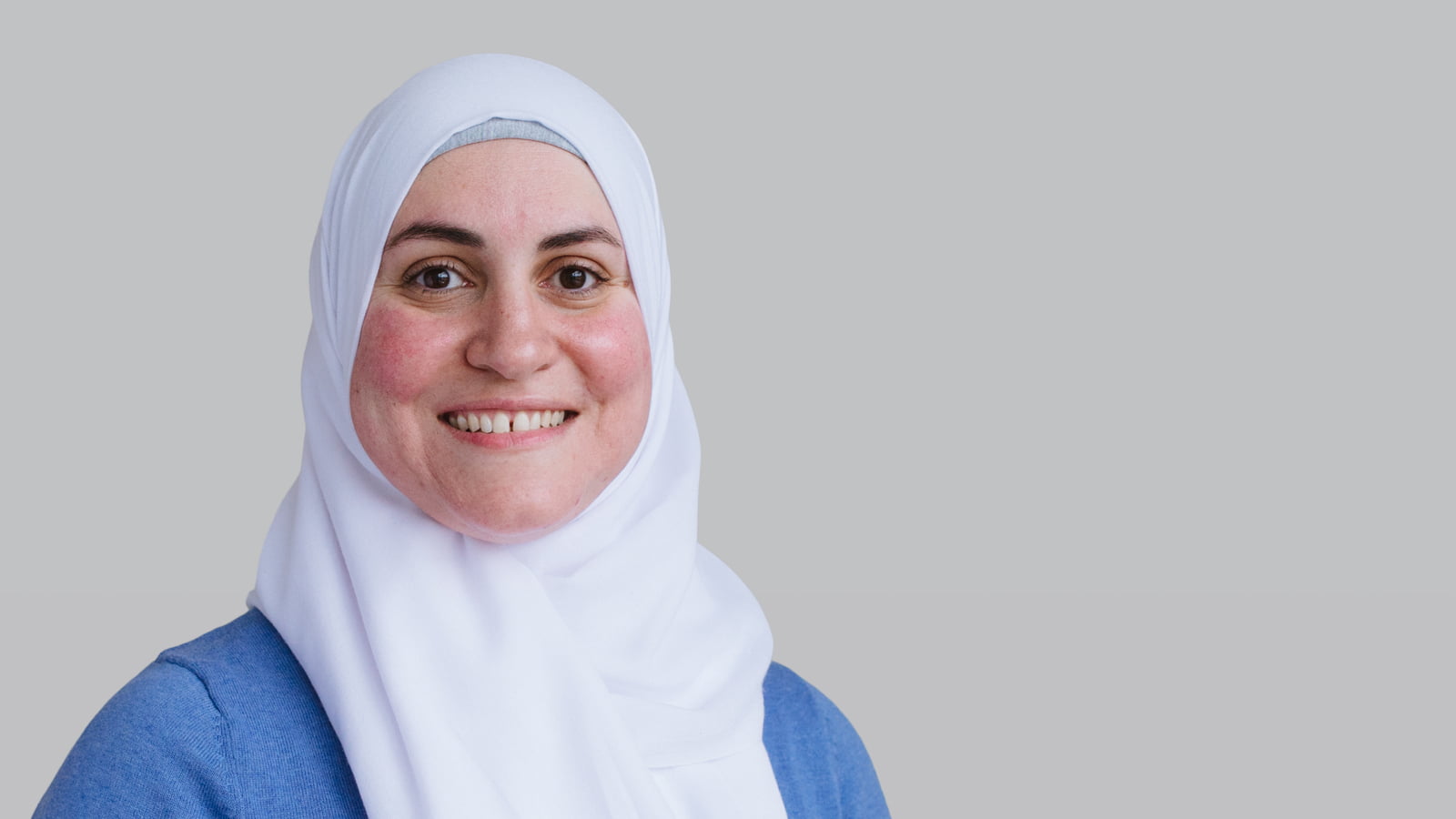
Aya Almaddah

Mona Han

Ning Lin

Samuel Lozeau
Project Details
Client
Northcrest Developments
Canada Lands Company
Consultant Team
Henning Larsen Architects
SLA Landscape Archiects
KPMB Artchitects
BA Group
Arup Group
Ramboll
Transsolar
Third Party Public
Department of Words & Deeds
Nbissing Consulting
NBLC
Purpose Building
Monumental Projects Inc.
Related Projects
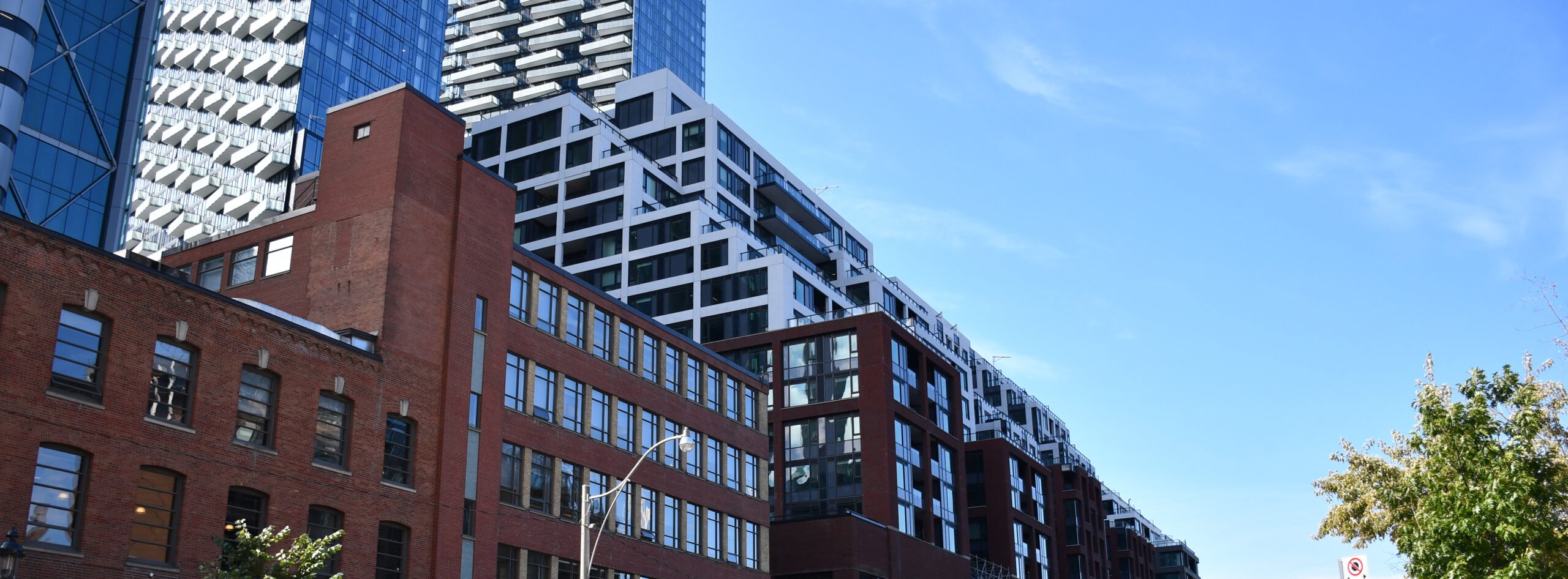
The Well
An integrated development comprised of boutique office, hotel, residential, retail and gallery uses
