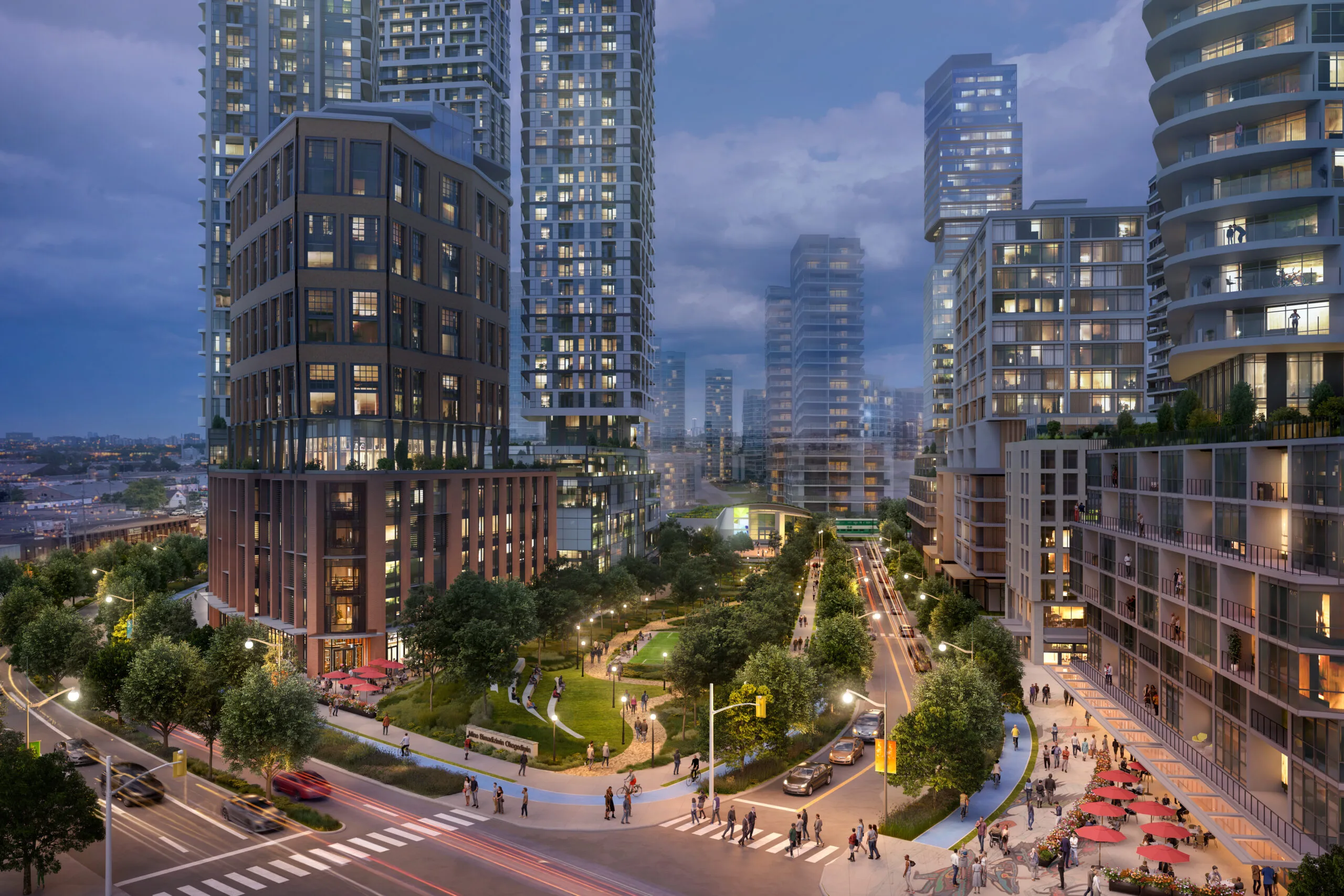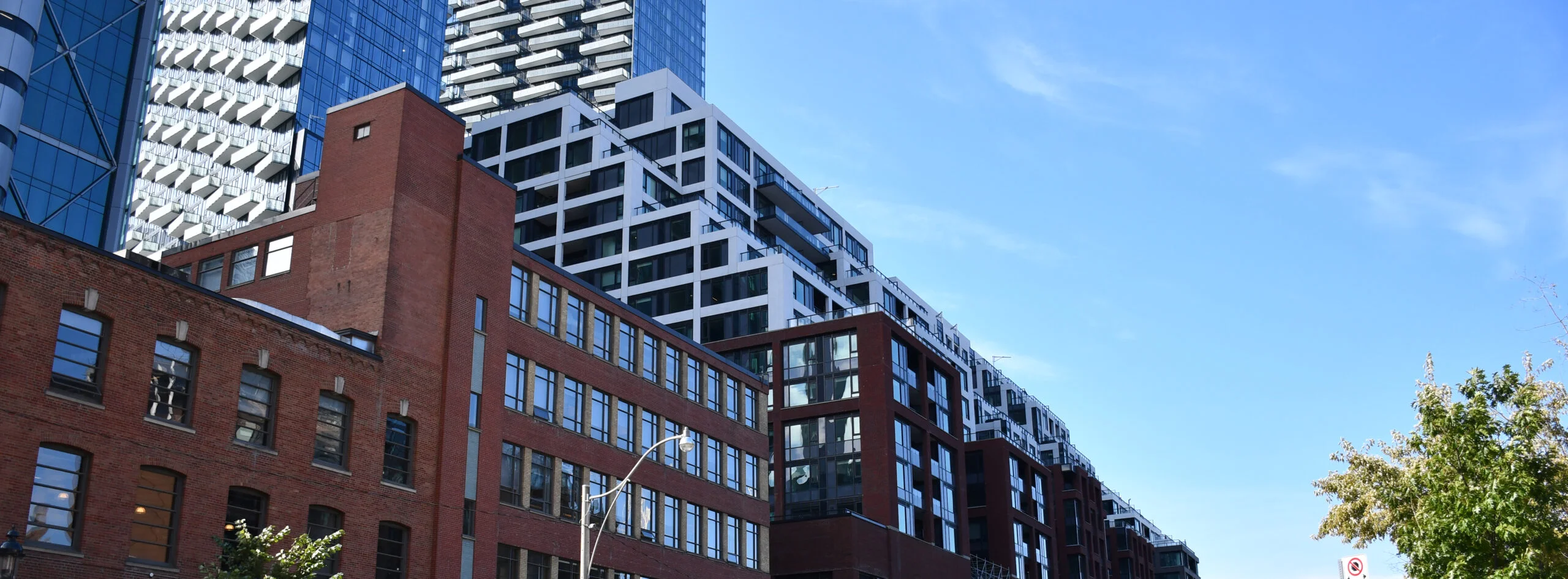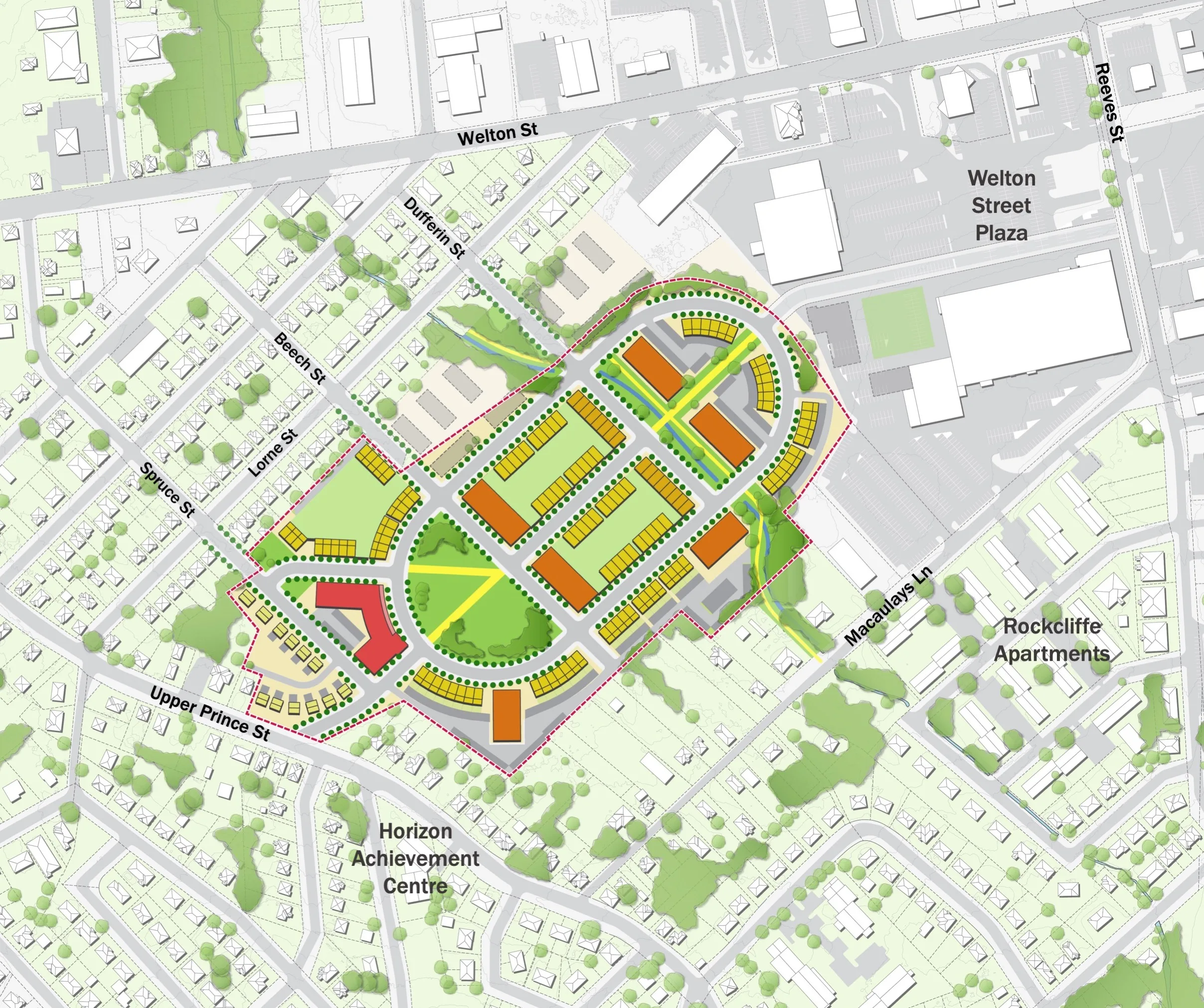Downsview West District is a 30.3 hectare (75.0 acre) District within the Downsview Secondary Plan area. It is one of the first districts to be advancing under the policy framework of the Update Downsview Secondary Plan. Urban Strategies has been engaged by Canada Lands Company as Master Planners and Designers, and to advance the District through municipal approvals, including neighbourhood-scale zoning Urban Design Guidelines for the new mixed-use neighbourhoods and a draft plan of subdivision.
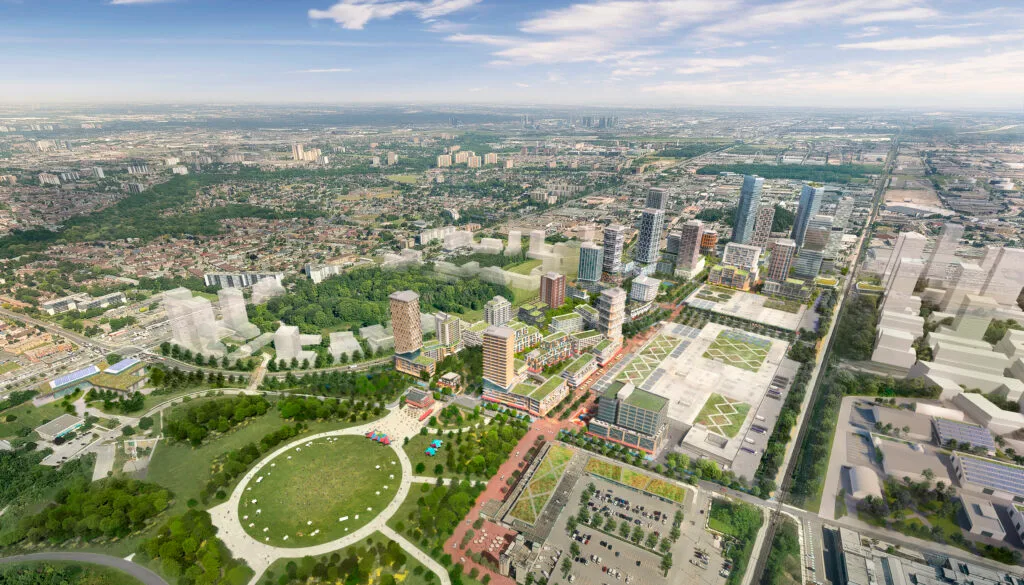
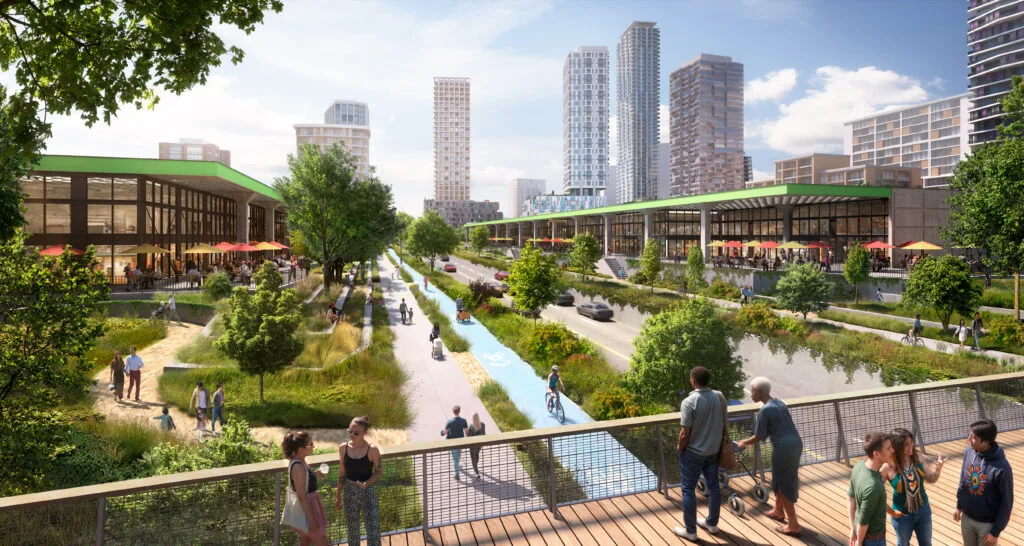
With the multi-modal Downsview Park TTC and GO Station located in the District, Downsview West constitutes one of the largest transit-oriented developments in Toronto. Downsview West’s mixed-use vibrancy will be anchored by the adaptive reuse of over 700,000 ft2 of former military support facilities including the massive Depot Building at 40 Carl Hall Road and the former Fire Hall, These buildings will be home to new community facing uses while still enabling light industrial and other employment opportunities.
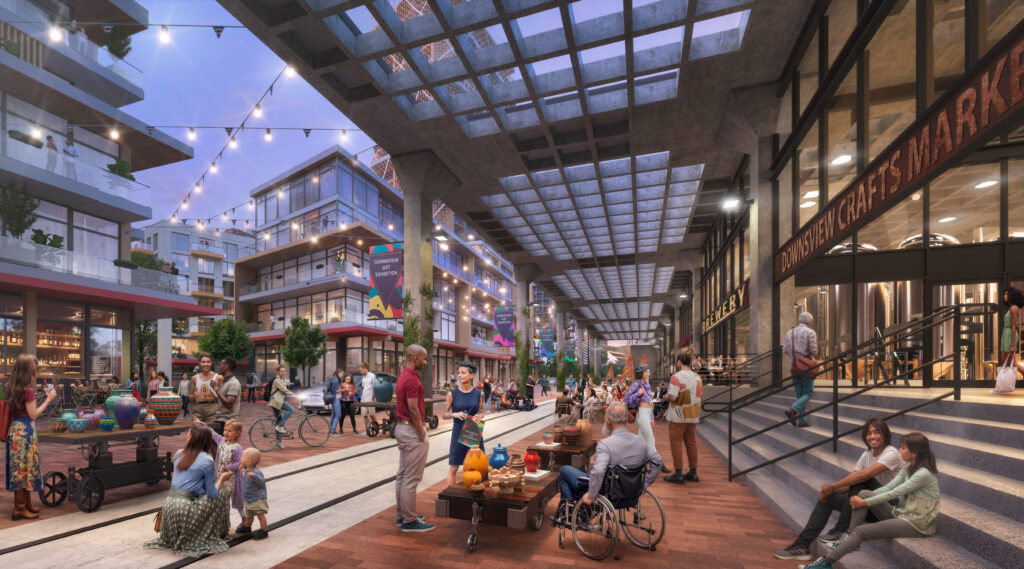
The District embraces Etuapmunk—two-eyed seeing—blending Indigenous and Western knowledge systems, while reinforcing the award-winning Framework Plan’s commitment to City Nature. This approach recognizes the interconnectivity of all beings and aims to create a balanced community that nurtures the Spirit, Heart, and Body, just as much as the Mind, through a focus on ecosystem health, biodiversity, and open space connectivity. The District introduces an Ancestors’ Trail as a primary pedestrian route that will express Indigenous Placekeeping and honor the land’s cultural heritage. The Courtyard Commons connects three primarily residential blocks through a shared open space, paying homage to Toronto’s laneway and ravine networks. These spaces complement three new City parks, large POPS that frame the Depot, and a curvaceous fine grain street network that encourages discovery and delight.
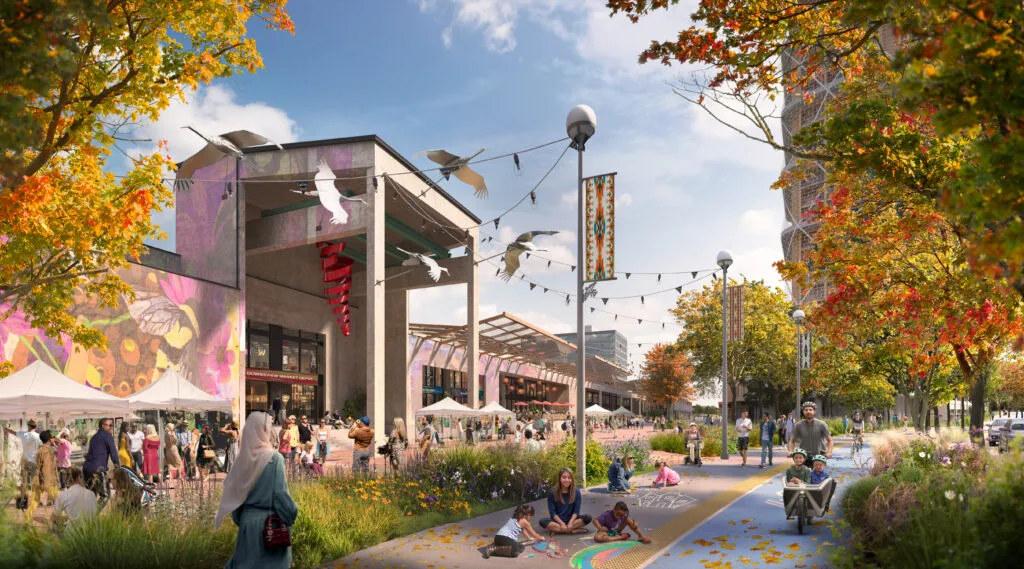
The District Plan will create approximately 8,800 new homes; 20% of which will be affordable housing, and includes over 120,000 square meters of non-residential floor area for retail, commercial and light industrial uses, accommodating approximately 3,300 jobs.
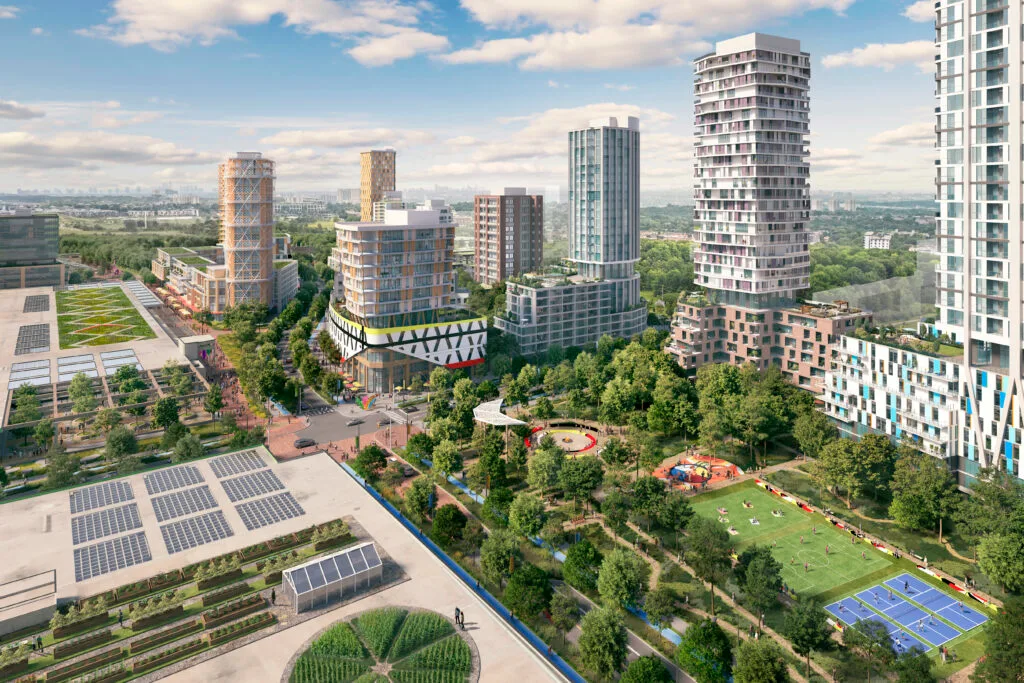
Key Team Members

Michel Trocmé

Emily Reisman

Dennis Lago

Giuseppe Tolfo

Samuel Lozeau

Mona Han

Samantha Anderson

