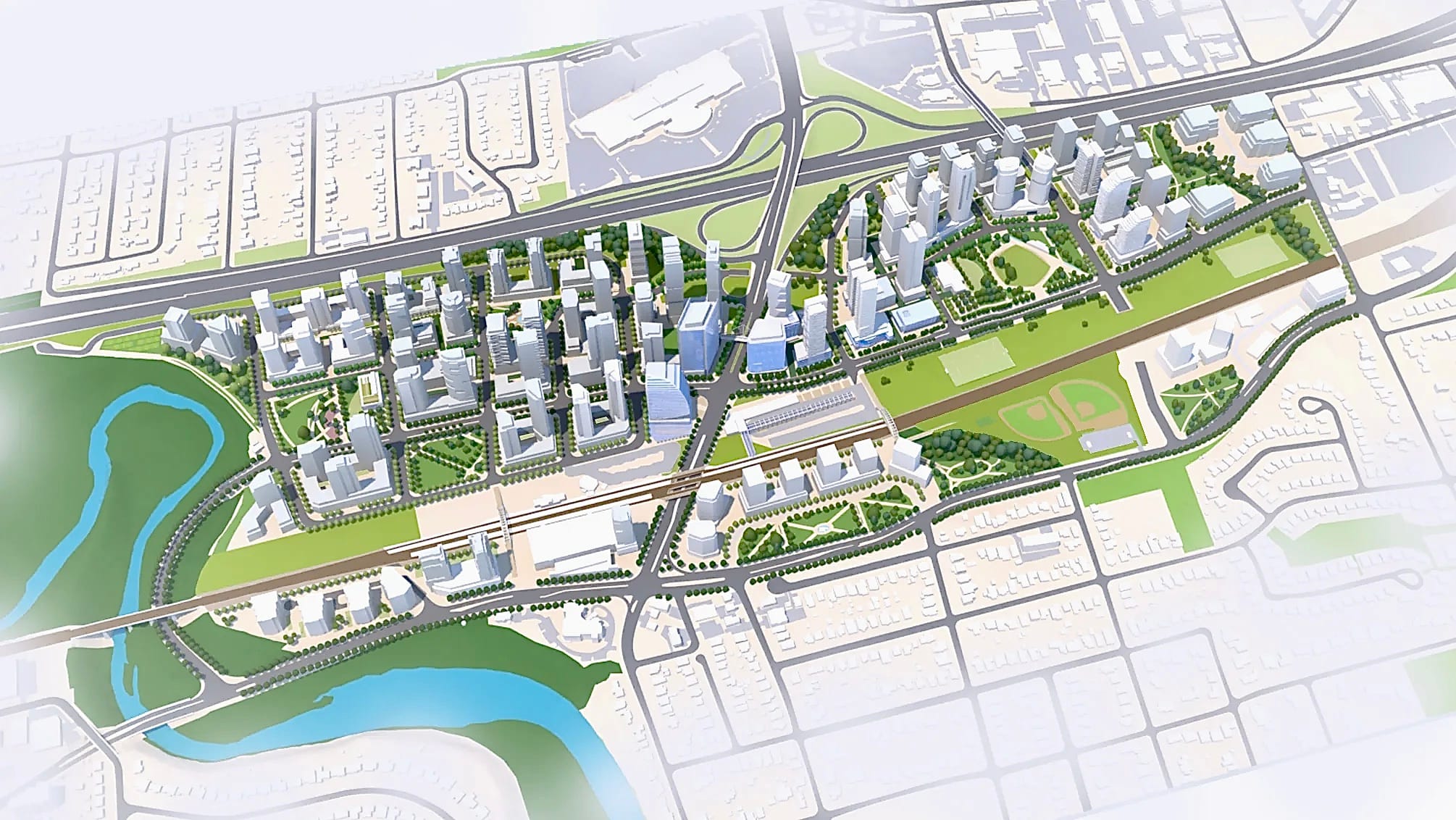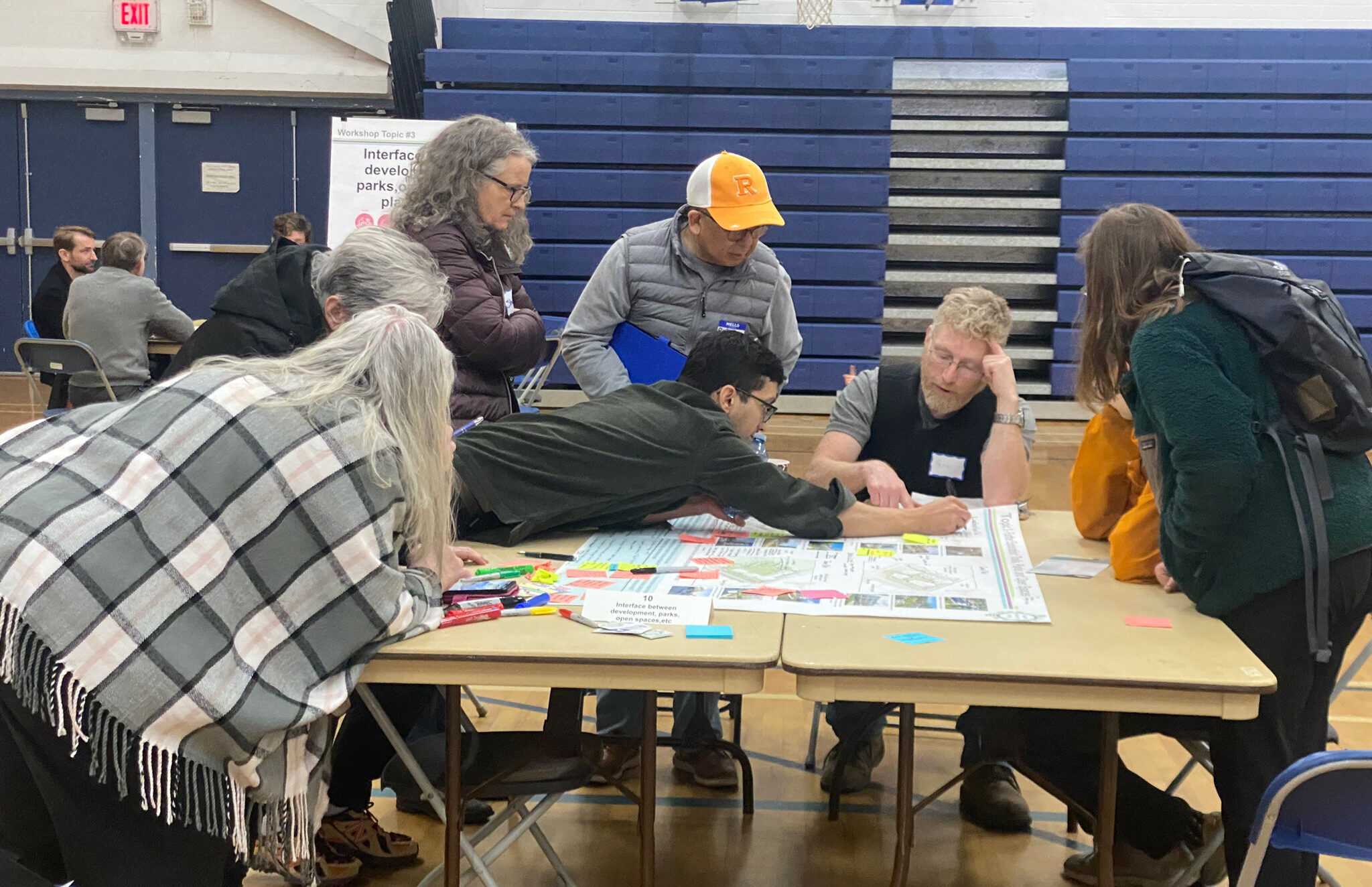Downtown Detroit Reinvestment Strategy (1996 – 1999)
Urban Strategies helped guide downtown Detroit’s physical regeneration after 30 years of decline. In 1996 we were retained by the Greater Downtown Partnership, a public/private corporation created by the Mayor, to lead a consulting team charged with preparing a Reinvestment Strategy for the four districts that make up the 5-square mile downtown area. Working closely with public and private stakeholders in workshop sessions allowed us to quickly discover the development opportunities in each district and how to capitalize on existing market synergies. The Reinvestment Strategy established a redevelopment framework and identified key investment opportunities that together aim to revitalize the pedestrian environment, reconnect the downtown to the riverfront, and attract new residential, retail and office developments now in demand. Rather than individual, stand-alone projects, the Strategy focused on place making and city building initiatives critical to the city’s long-term health and vitality. Since this project began, Downtown Detroit has attracted over $500 million of investment to the area.
Client: Greater Downtown Partnership
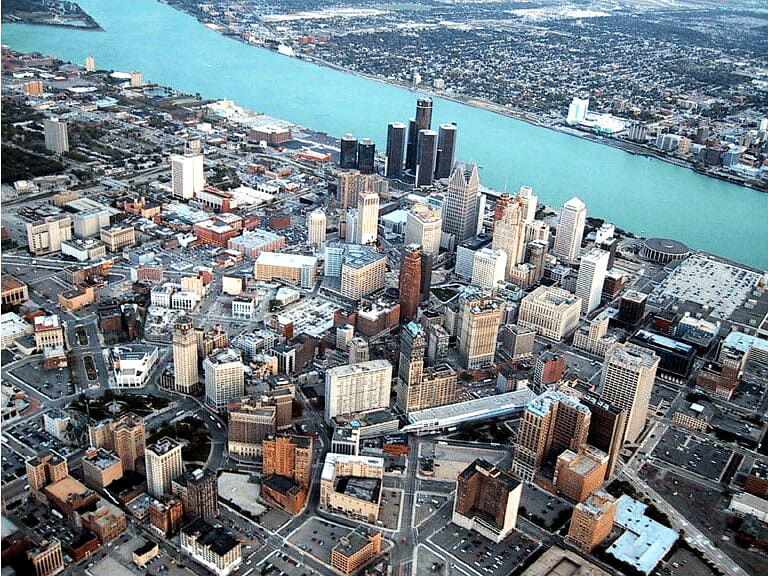
Campus Martius Redevelopment (1998)
Urban Strategies prepared a Reinvestment Strategy for Downtown Detroit. In the course of that work, we identified the area historically known as Campus Martius as the location best-suited to accommodate the nearly 2 million square feet of office development forecasted. A new two-acre park will attract and enhance development, becoming the centerpoint for a rejuvenated central business district. Urban Strategies was asked to produce a Request for Qualifications/Proposals for redevelopment of five vacant blocks surrounding the future park. Working from the general principle that street-related, mid-rise commercial buildings would do more to revitalize the downtown than stand-alone, high-rise buildings, the RFQ/P outlines the development objectives for Campus Martius and illustrates conceptually the desired built form for development. The RFQ/P process was very successful, and the selected development team has initiated redevelopment, involving a 1.2 million square foot information technology complex.
Client: Greater Downtown Partnership, City of Detroit Downtown, Development Authority
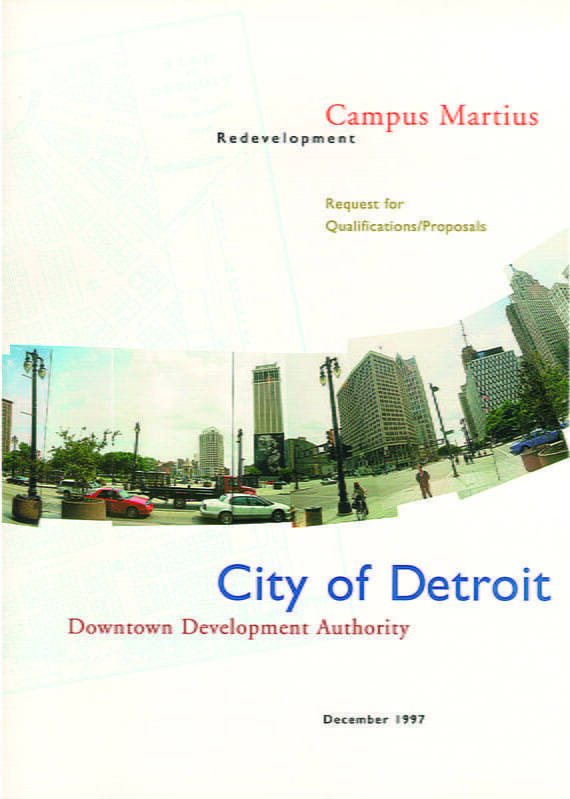
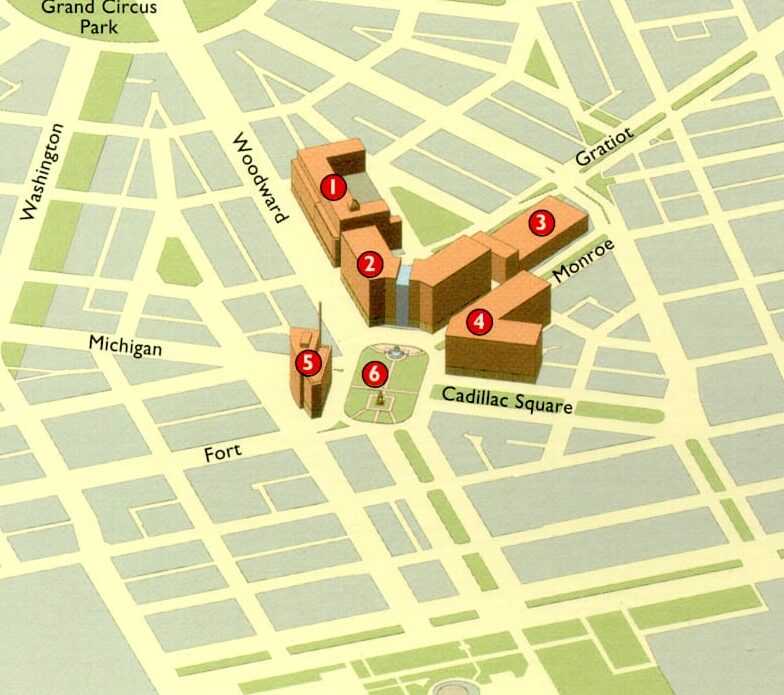
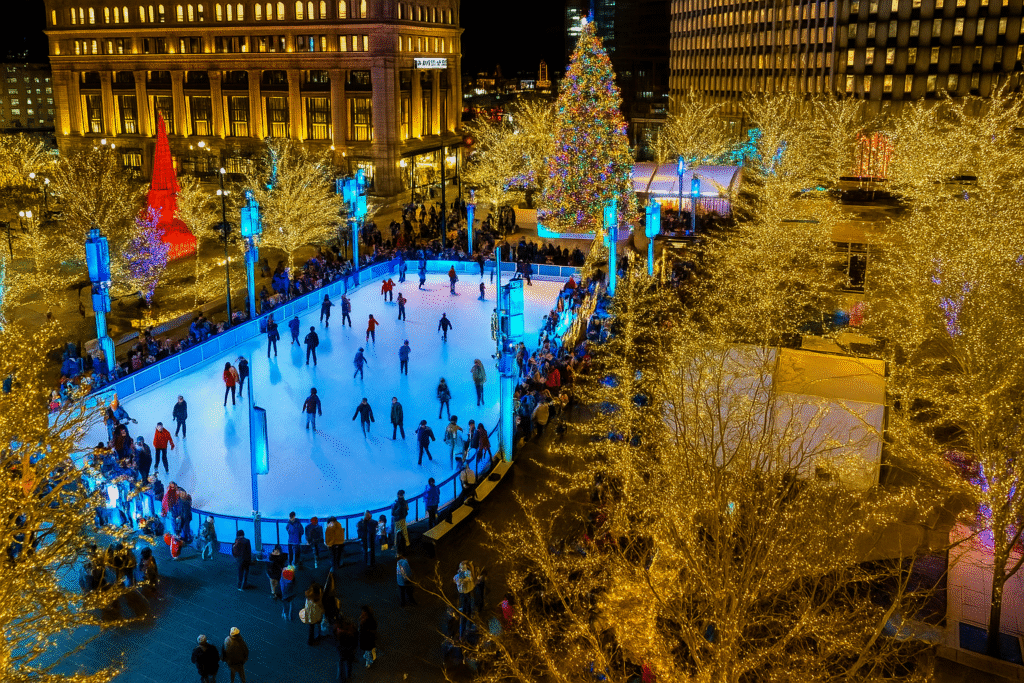
Wayne State University Campus Master Plan (1998)
At the direction of its newly appointed President, Wayne State University commissioned a Campus Master Plan intended to improve and promote the urban campus experience. As part of the Campus Planning team, Urban Strategies brought an understanding of the manner in which strategic institutional reinvestments can enhance not only the sense of place on campus but also in the surrounding environment. We identified key linkages and opportunities to integrate the university-related uses and facilities with the major cultural and neighbourhood assets surrounding Wayne State. In attempting to blur the interface between the university and the larger community, the Master Plan seeks to encourage neighbourhood redevelopment as the campus is “reurbanized”.
Client: Wayne State University
Consultant Team: Albert Kahn Collaborative Inc., Development Strategies Inc, The Hannah Group
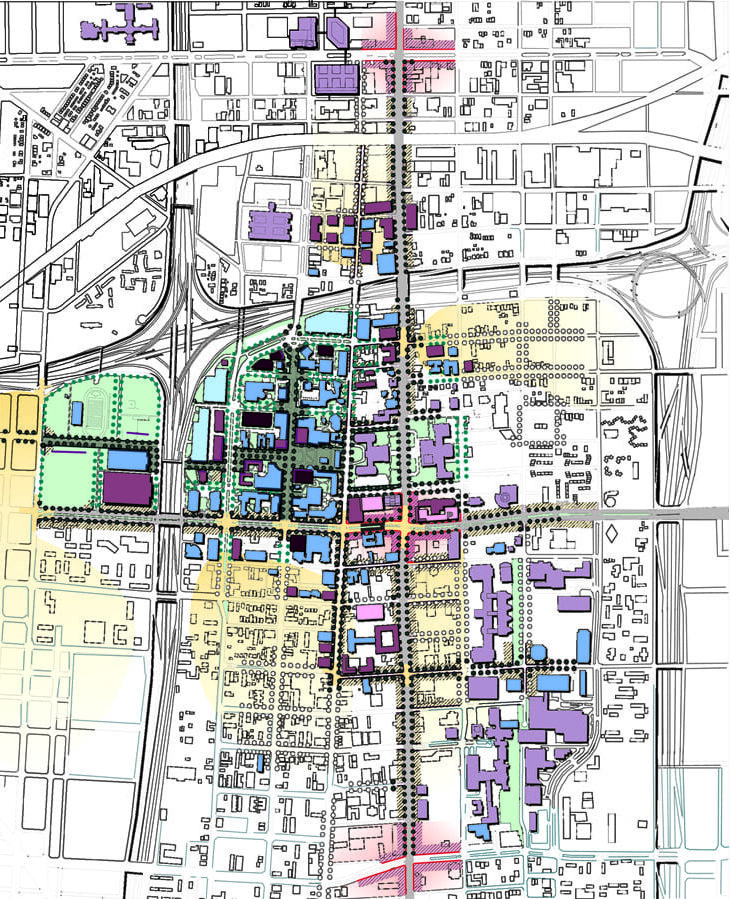
New Center Economic Development Plan (1996 – 1997)
In May 1996, General Motors announced it was relocating its world headquarters from Detroit’s New Center to the Renaissance Center four miles downtown. In response, the New Center Area Council retained a team of consultants including Urban Strategies to propose a series of strategic initiatives designed to jump start economic reinvestment in New Center. From an analysis of the area’s market potential, transportation network, and land use and built form patterns, emerged the guiding concept of an urban village—a distinctive, cohesive environment for living, working, shopping and recreating, with strong connections to the surrounding city. The development strategy proposed six initiatives aimed at creating an urban village in New Center, including the promotion of retail and mixed-use development along the area’s main boulevard, infill development of the New Center Commons neighbourhood and conversion of the historic GM Building to a government center.
Client: New Center Area Council
Key Team Members
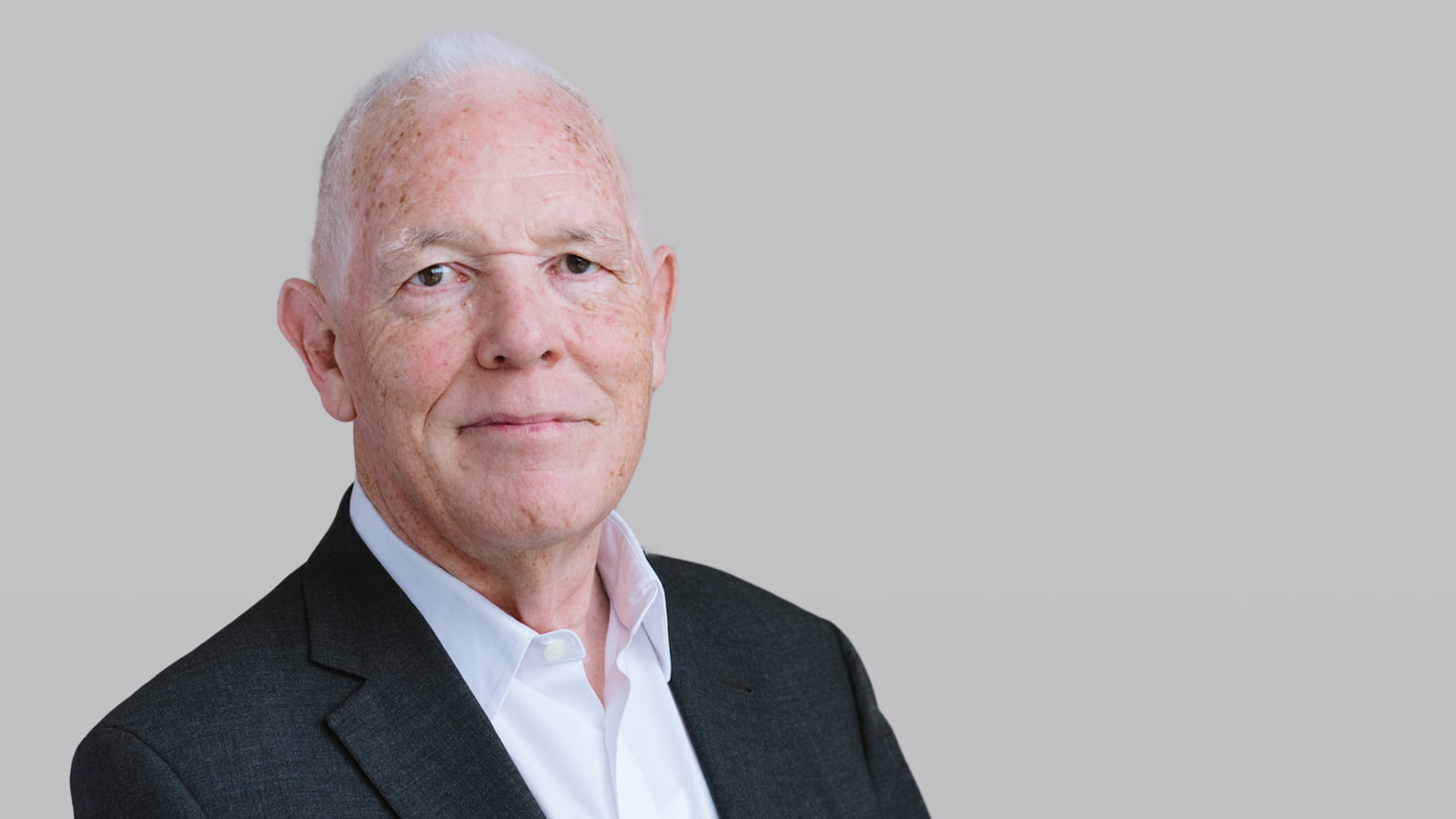
Joe Berridge

Michel Trocmé

Melanie Hare

Cyndi Rottenberg-Walker

Eric Turcotte


