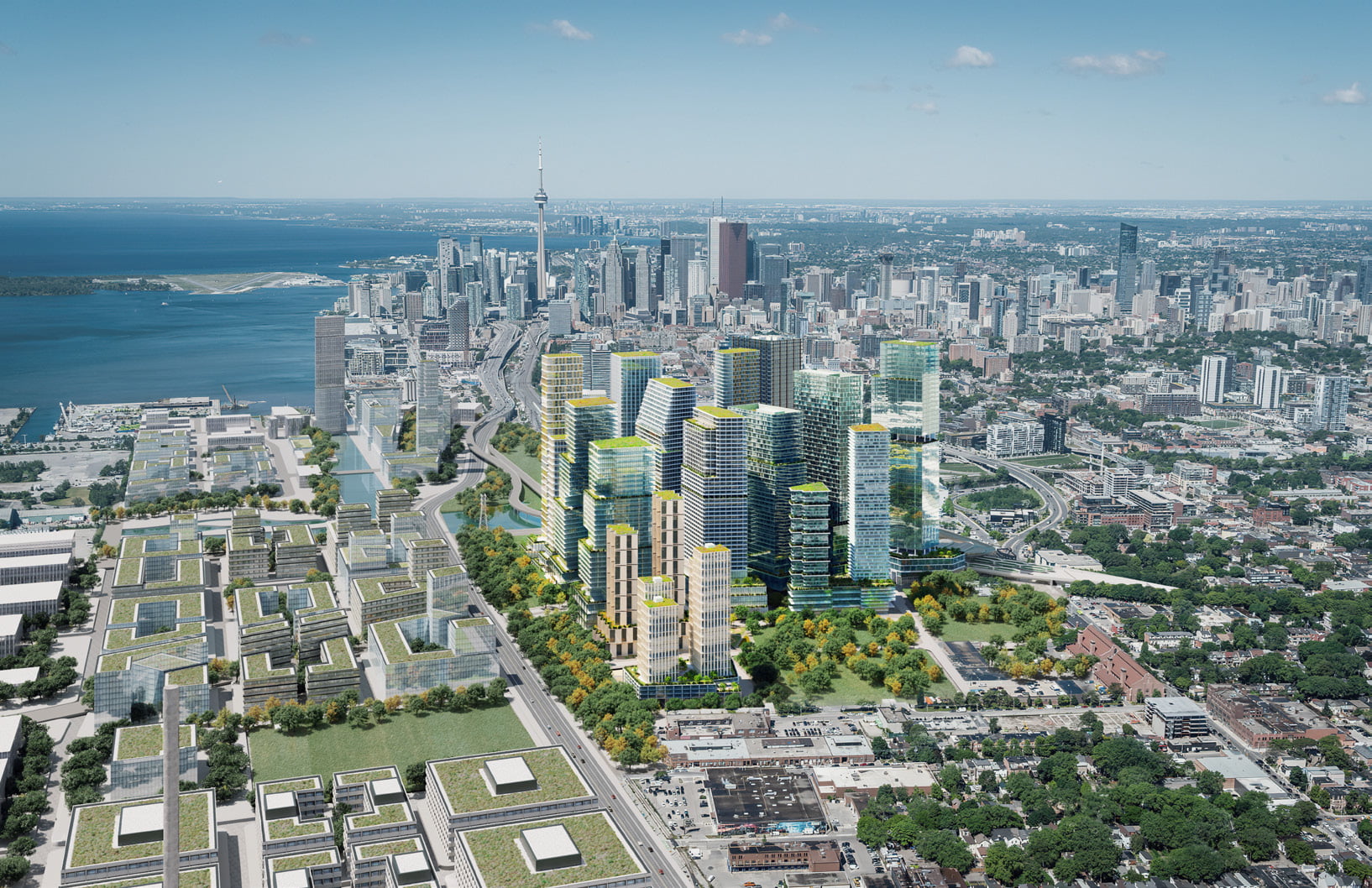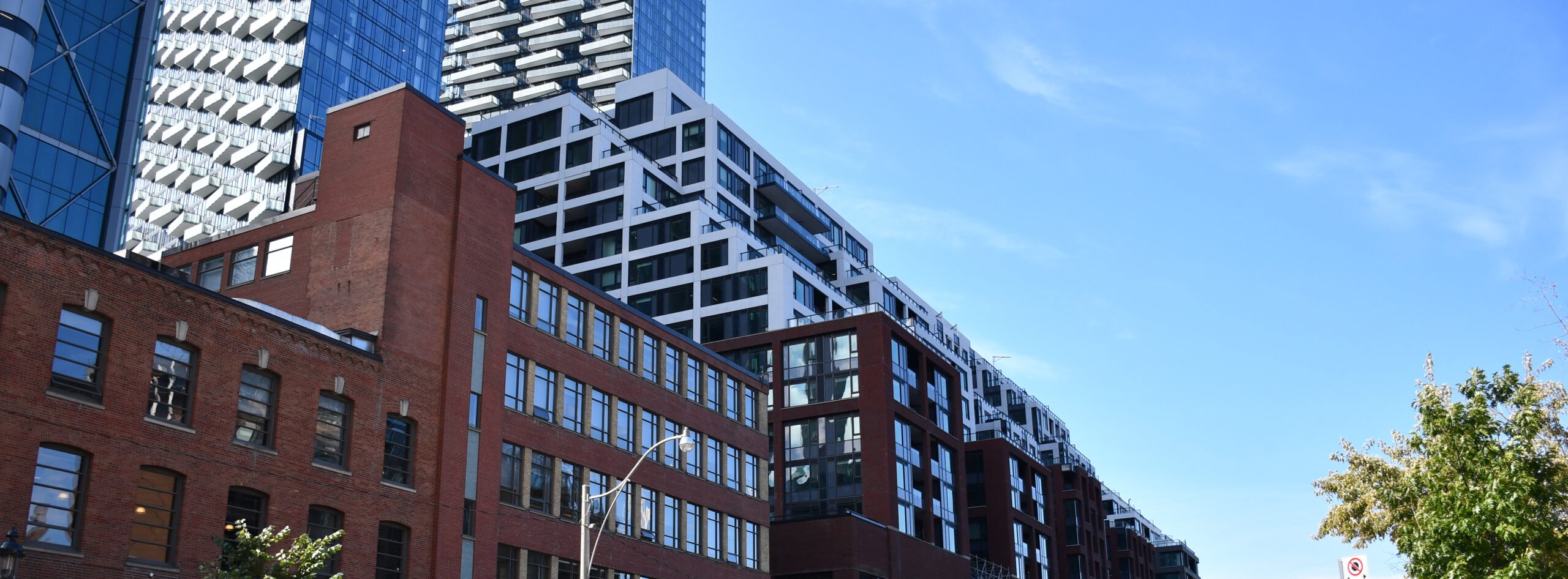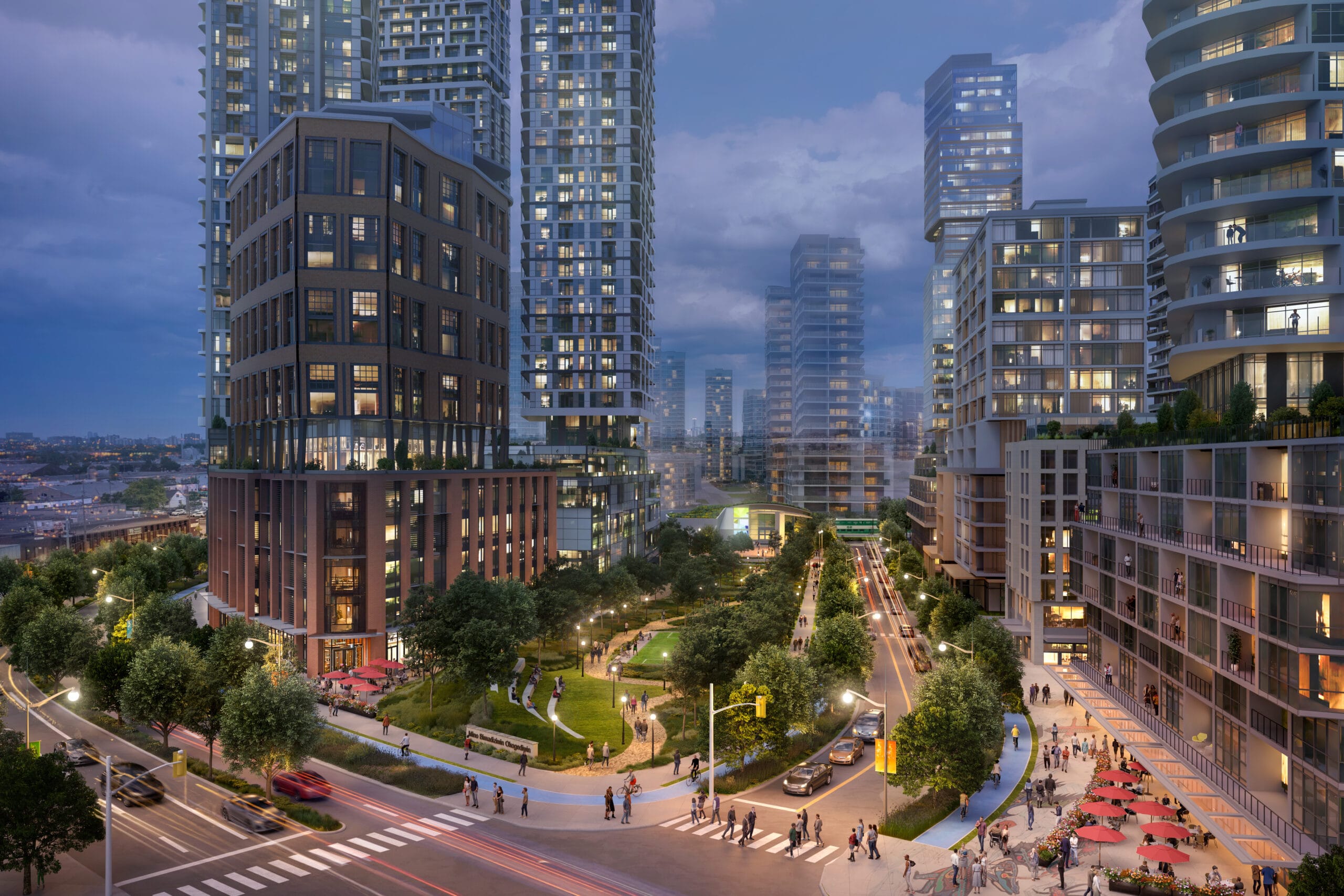Since 2017, Urban Strategies has been working to transform Toronto’s East Harbour, a former industrial area on the banks of the Don River and the site of the abandoned Unilever soap factory. The master plan implements a vision for an animated and complete mixed-use community. The proposed plan is structured around a robust public realm, a new street network, and a development framework which supports a critical mass of people and activity around a new multi-modal transit hub.
The proposed plan includes 10 million square feet of office space that can accommodate over 50,000 jobs; 3.25 million square feet of residential space which creates approximately 4,000 housing units; approximately 9 acres of parks and open space; and significant new retail, culture, entertainment and amenity space to support new employees and residents in the local community.
The East Harbour master plan is a long-term vision that will be implemented incrementally over the coming decades. The plan maximizes the value of a number of key infrastructure initiatives that converge on this particular site, including the Don River Naturalization and associated flood protection works; the partial demolition and realignment of the east end of the Gardiner Expressway; and the construction of the East Harbour Transit Hub, which will integrate a new GO/SmartTrack station, a subway stop along the proposed Ontario Line, and expanded TTC streetcar service on Broadview.
Read more about this project at https://eastharbour.ca/


