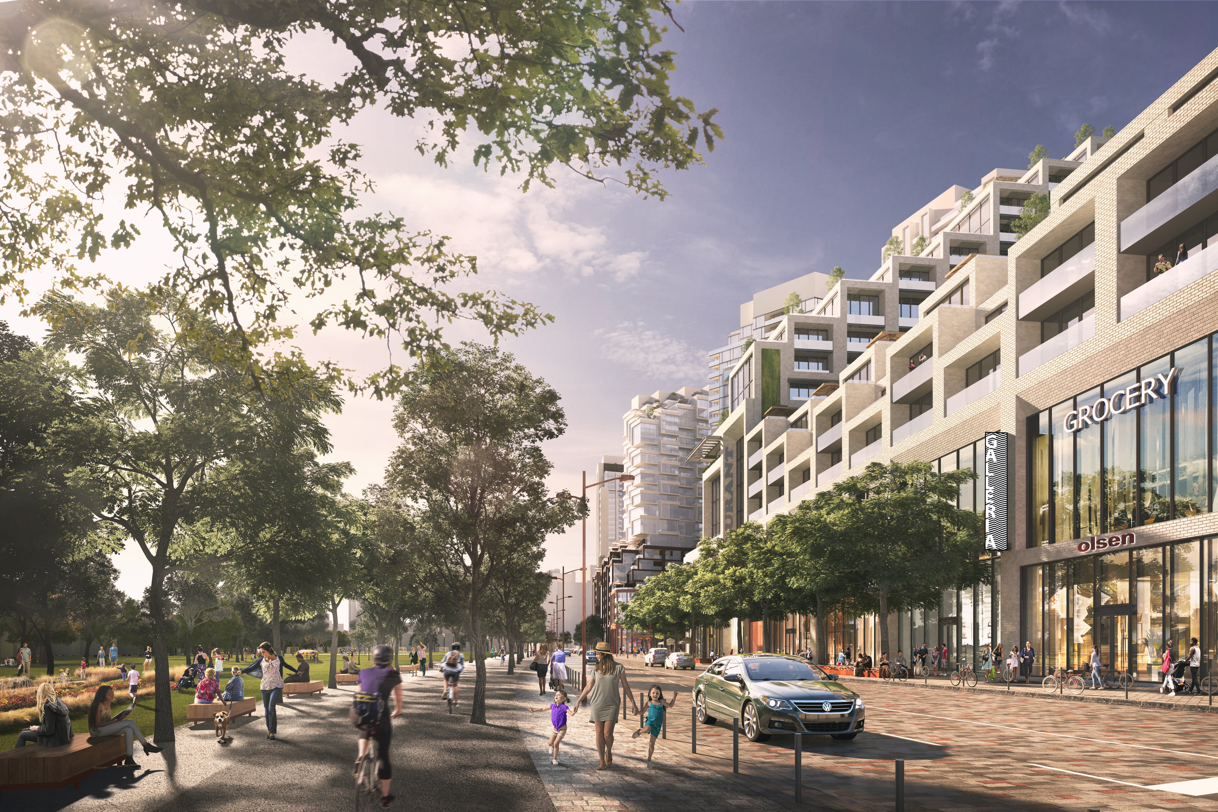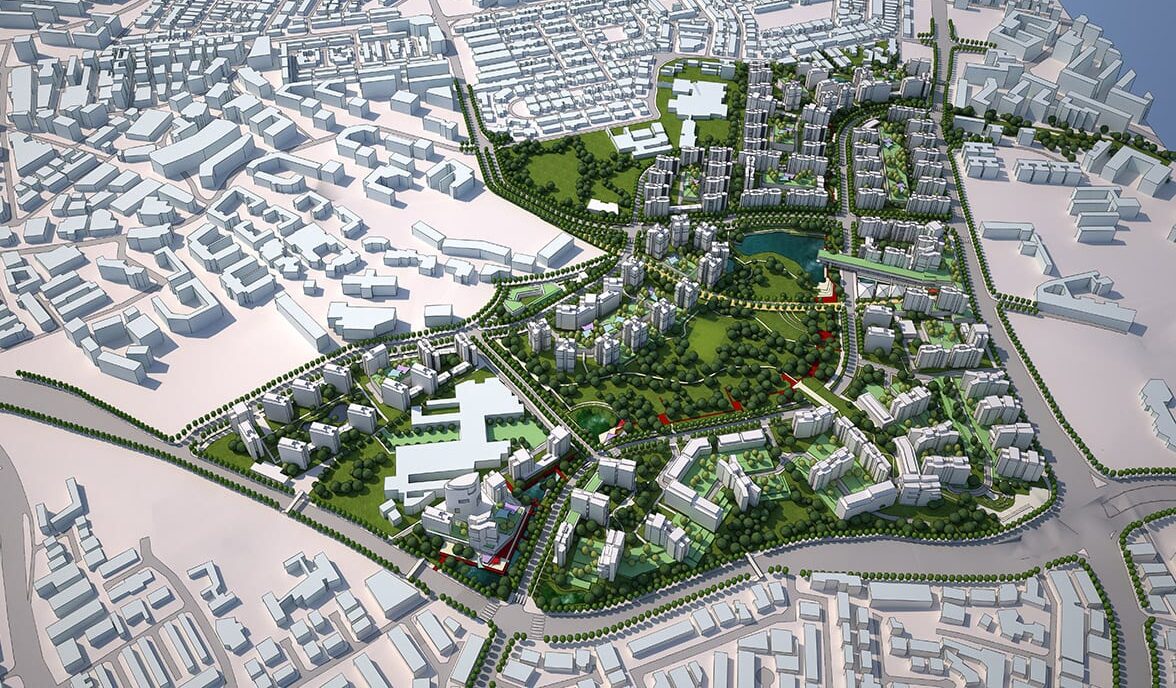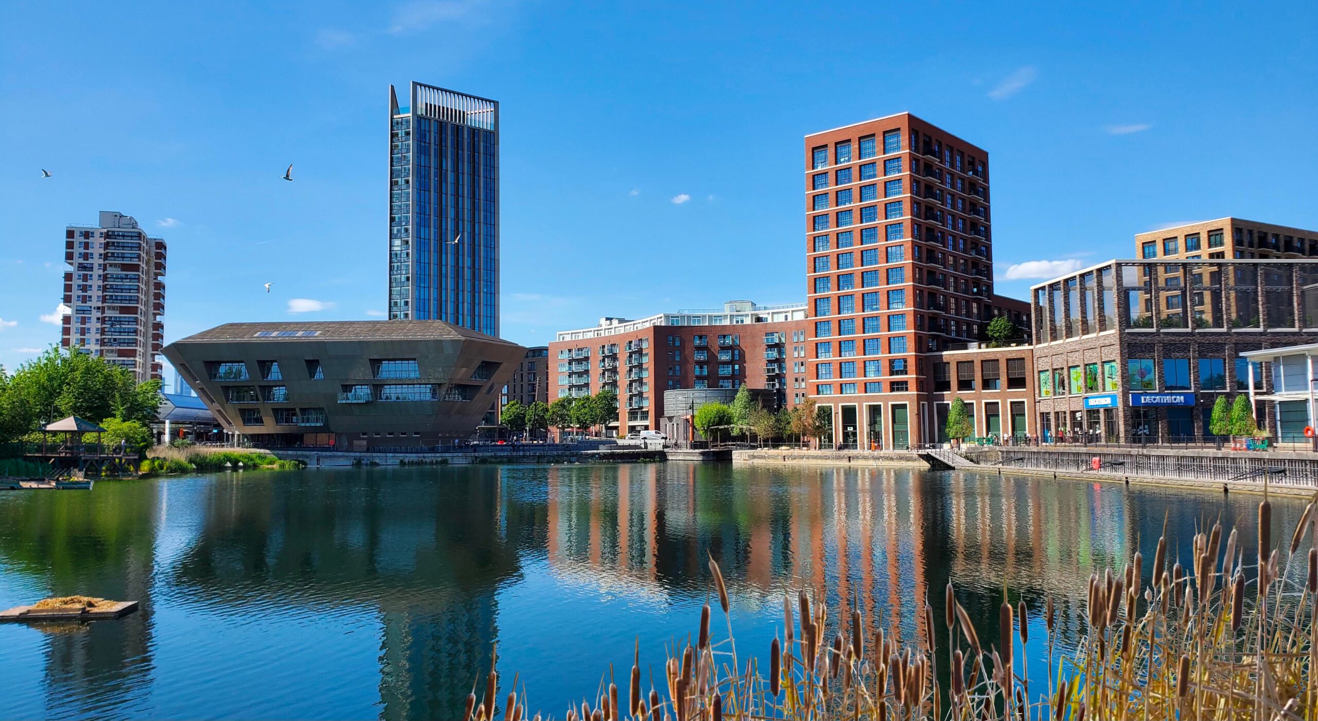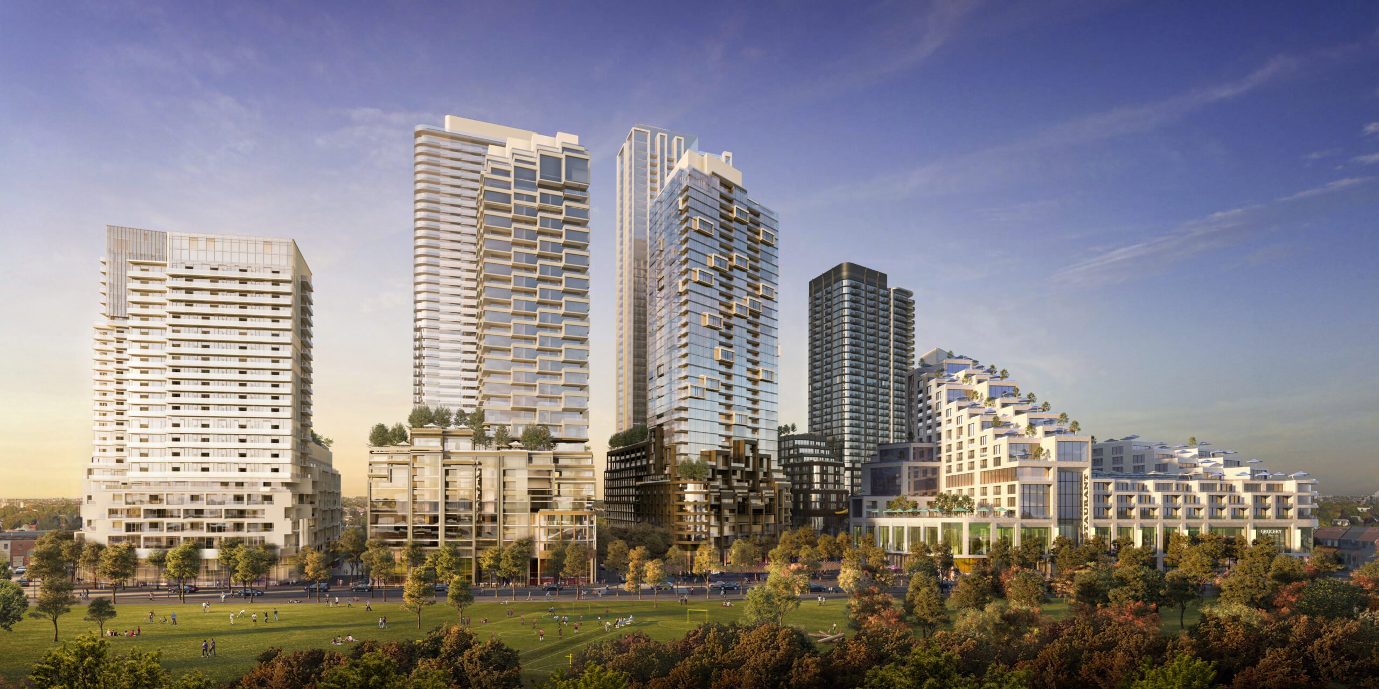2025
Canadian Urban Institute Brownie Awards, Best Large Project
Urban Strategies has led the master planning and development approvals process for the redevelopment and re-urbanization of Galleria Mall since 2015. This includes the integration of the Wallace Emerson Community Centre. The overarching goal of the project is to reconnect the site to its surrounding urban fabric while enhancing the suite of public amenities already operating in Wallace Emerson Park. The result aims to be a walkable, vibrant, pedestrian-oriented hub that responds to the site’s past, present, and future. To achieve these objectives, our team provided expertise in urban design, land use planning, mixed use development, policy, and public consultation.

The Galleria Mall site has long been imagined an ideal location for urban intensification. Its sizeable, and underused, footprint offers numerous opportunities for new housing, commercial and retail use. Working with City staff, the project team, and the community, our team developed a Master Plan that establishes a human-scale experience informed by parks and open spaces, thoughtful urban design, and pedestrian-oriented streets and walkways. The site’s history as an industrious enclave has been captured and enhanced through the introduction of maker spaces adjacent to laneways and Dupont Street. The mall itself will be redeployed through a retail strategy organized around smaller floor-plates at grade, replicating the fine-grained identity already familiar to residents and visitors. Finally, mobility across the site has been strengthened and formalized through the introduction of new streets, mews, and laneways.
In 2019, the Official Plan Amendment and Zoning Bylaw Amendment applications on the site were approved by City Council. Today, Urban Strategies continues to build on the Approved Master Plan by increasing purpose-built rental and affordable housing stock on the site. To do this, additional height and density is requested on two blocks. The latest proposal maintains the Approved Master Plan’s built form principles, with the street and block network, mix of uses, animated ground plane design and scale of base buildings, remaining consistent. Further, the built form principles from the Approved Master Plan are upheld, including substantively conforming to the angular plane, locating height in the centre of the site and providing transition to surrounding areas.
Key Team Members

Melanie Hare

Christine Fang-Denissov

Sirous Ghanbar zadeh

Aya Almaddah

Sean Quin
Project Details
Client
Freed Developments
Almadev.
Consultant Team
Hariri Pontarini Architects
Public Work
BA Group
Strikeman Elliott
STANTEC
NOVUS
TERRAPEX
Land Use/Scale
Related Projects

Bidadari Estate Masterplan

