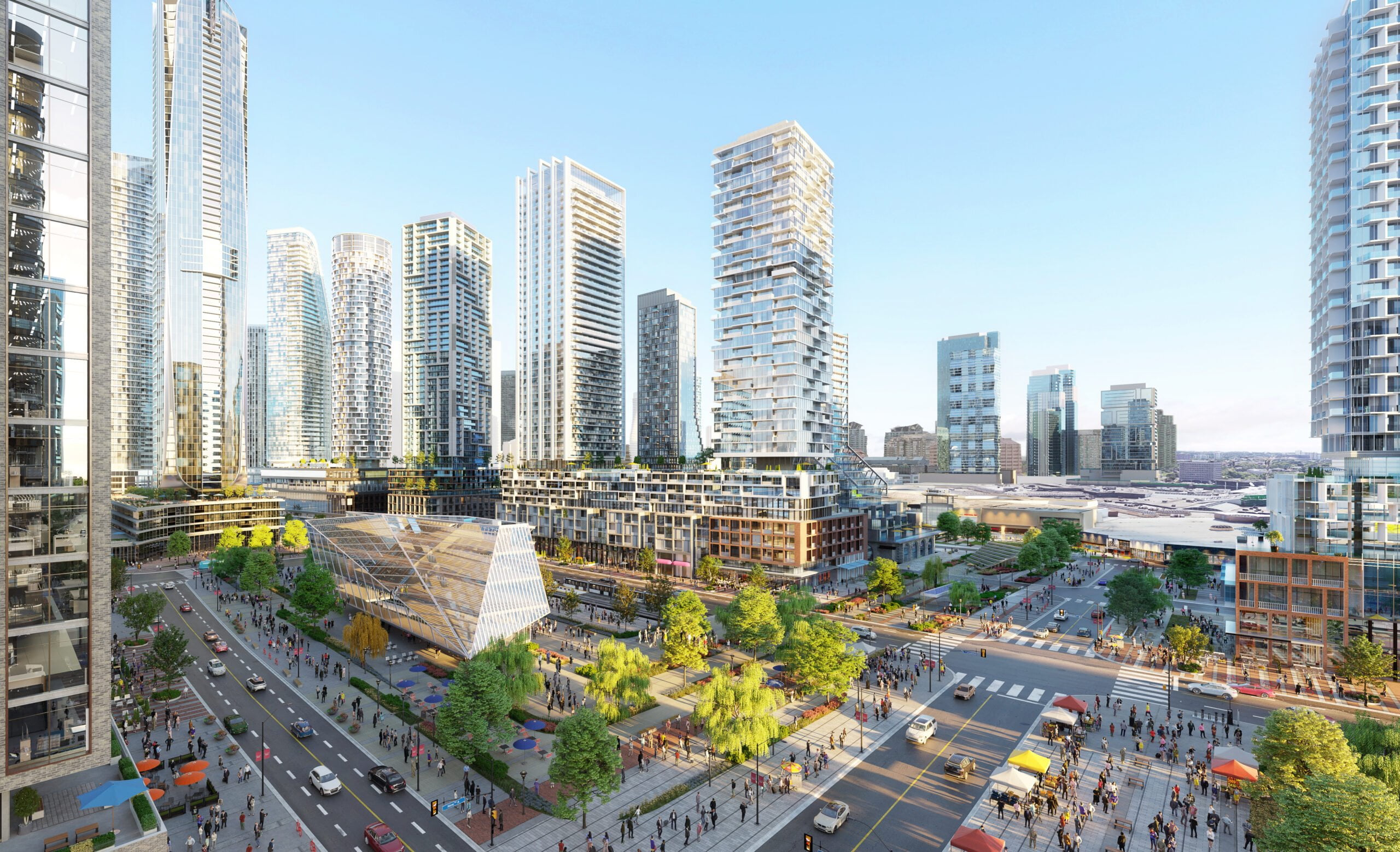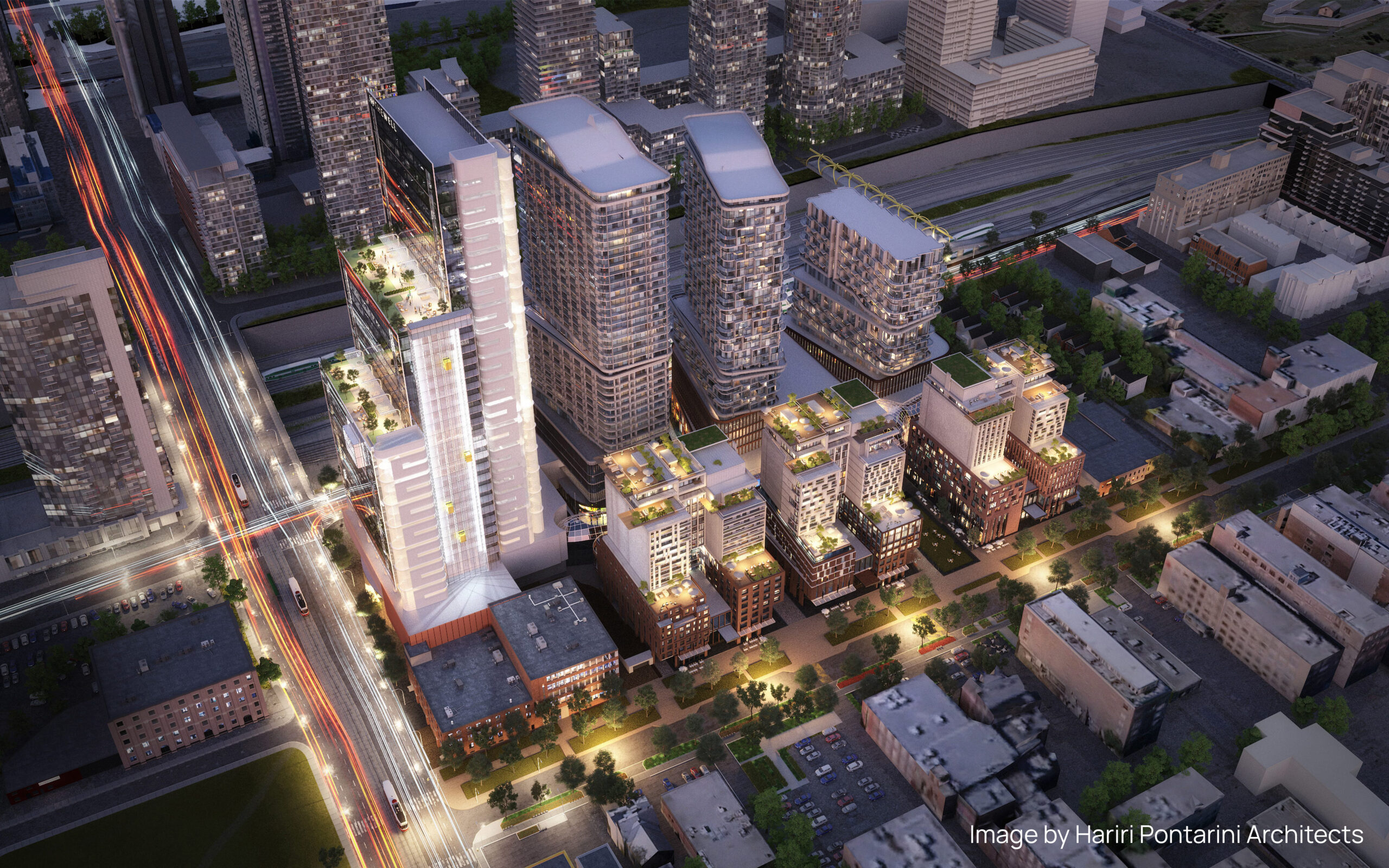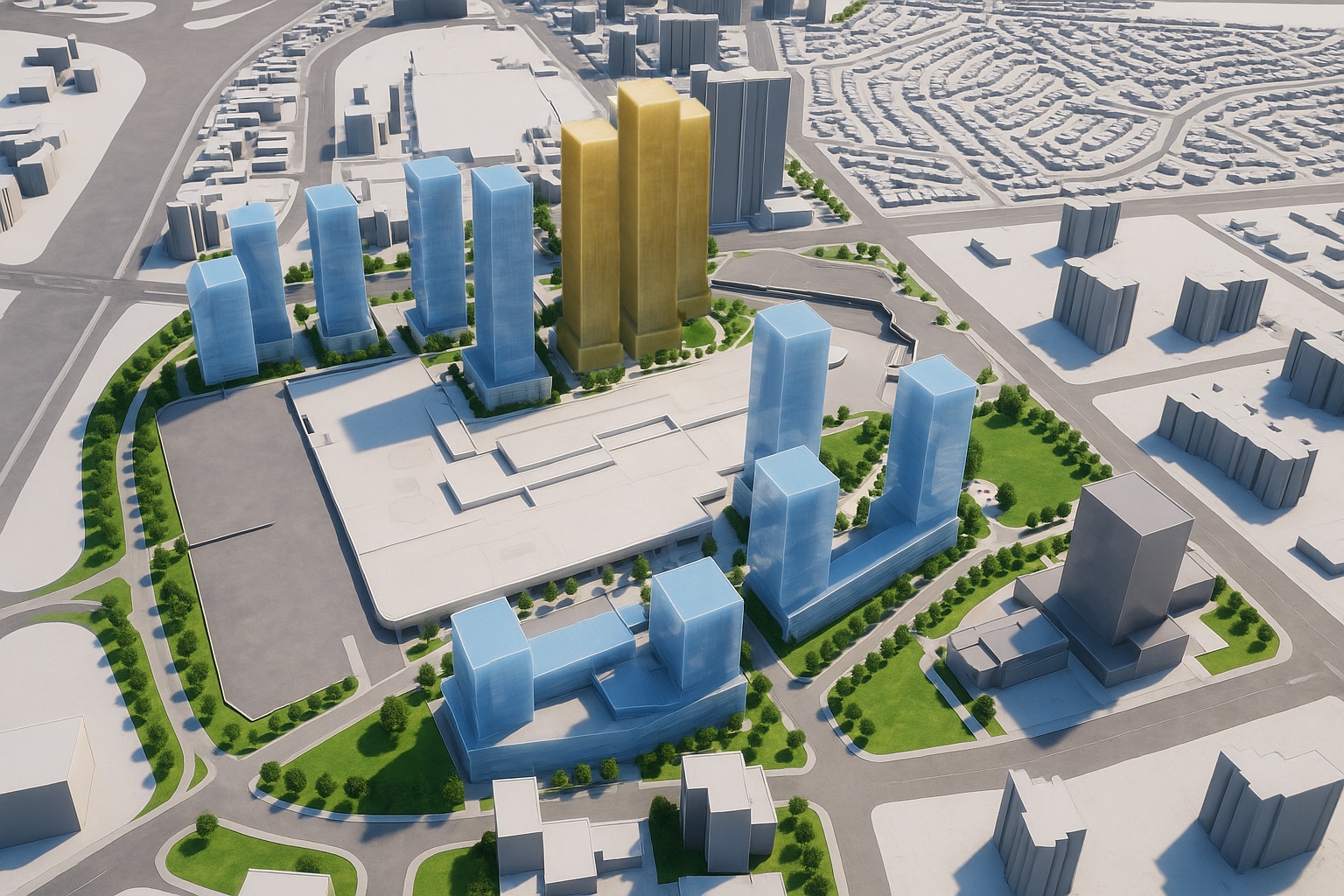The Square One District will see 18 million square feet of space built on 130 acres of currently under-utilized land. A true mixed-use centre, the project will house the first new office buildings to be constructed in Missisuaga’s City Centre in ‘a generation’, 18,000 residential units, and thousands of square feet of new retail and entertainment spaces; all anchored by the existing Square One complex.
Since 2001 Urban Strategies has been working with the Ontario Municipal Employees Retirement System (OMERS), which owns the mall, to guide the further development of the lands surrounding the shopping centre.
Our initial plan for the mall, completed in 2001, recommends six strategic directions:
- strengthen the vitality of the mall and provide for expansion;
- capitalize on the City’s vision for the area;
- establish a “main street” along the major boulevard bisecting the City Centre;
- maximize Highway 403 frontage with high value commercial uses;
- create a walkable community within the City Centre; and
- focus on transit.
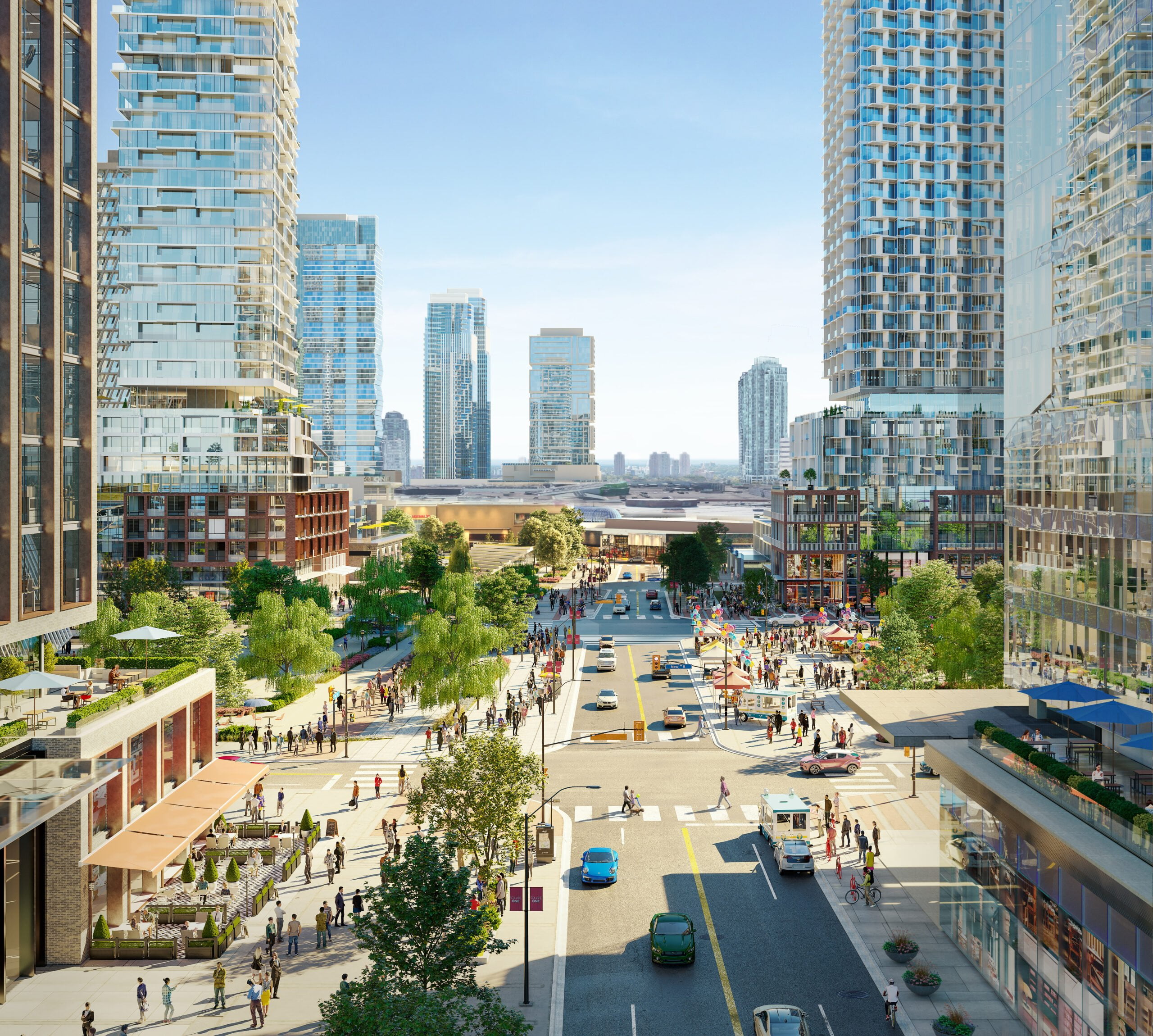
The plan includes a new town square along the proposed main street, between the Mississauga Living Arts Centre and the mall’s cinema complex, kitty-corner to City Hall.
Urban Strategies is currently in the process of updating this work to respond to recent developments as well as confirmed investments in rapid transit along the 403 corridor and Hurontario Street.
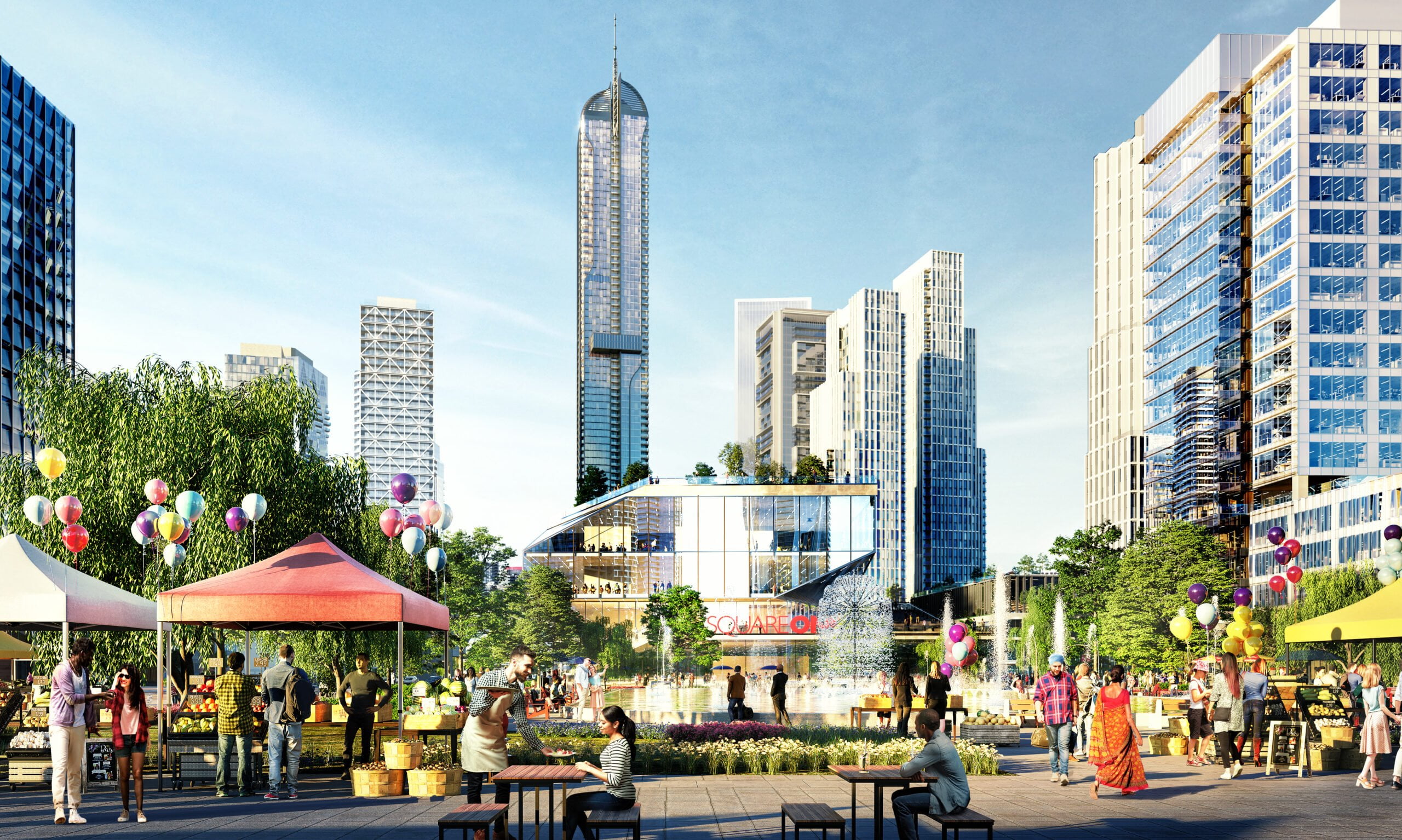
Key Team Members

Josh Neubauer

Frank Lewinberg

Andrew Toth

Matt Whittier

