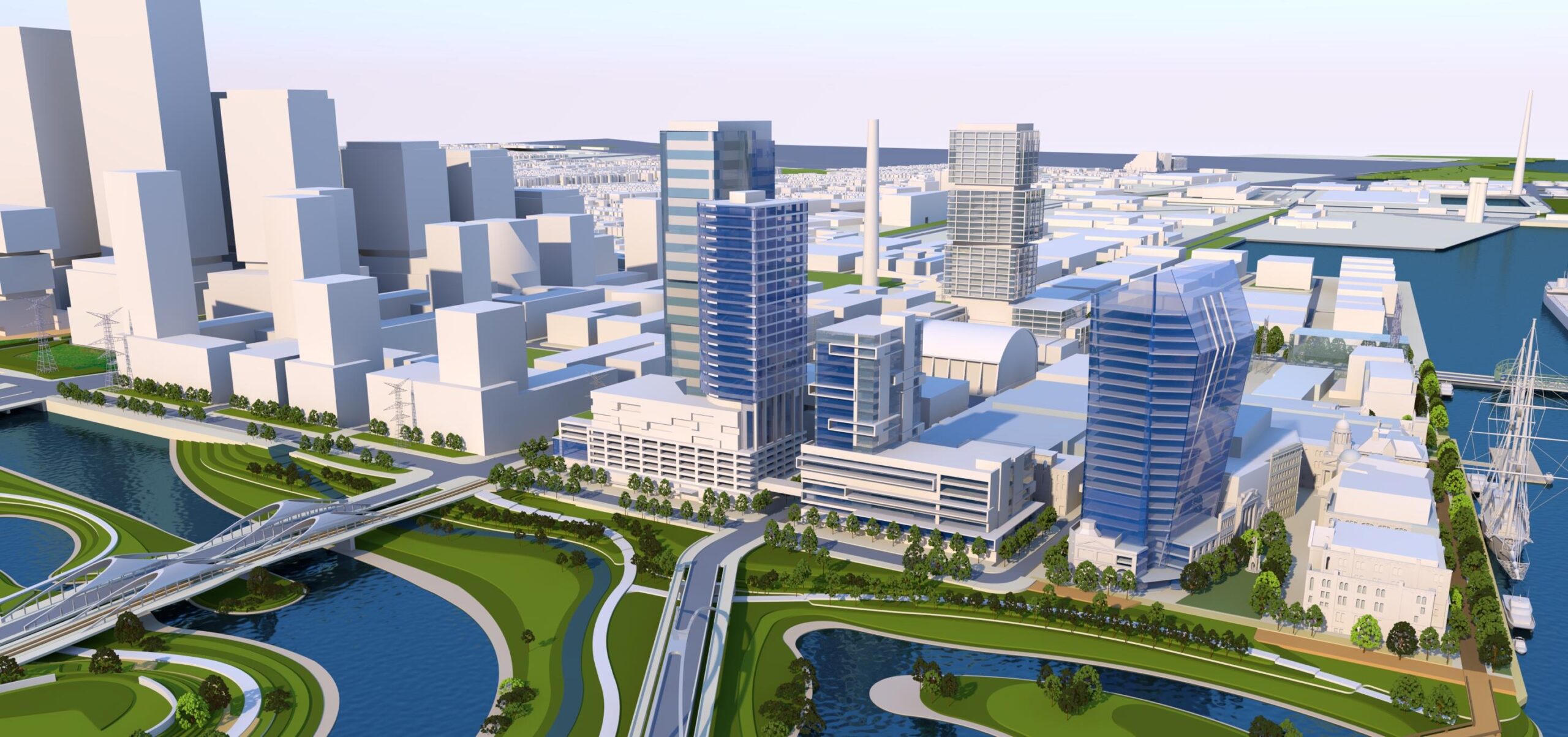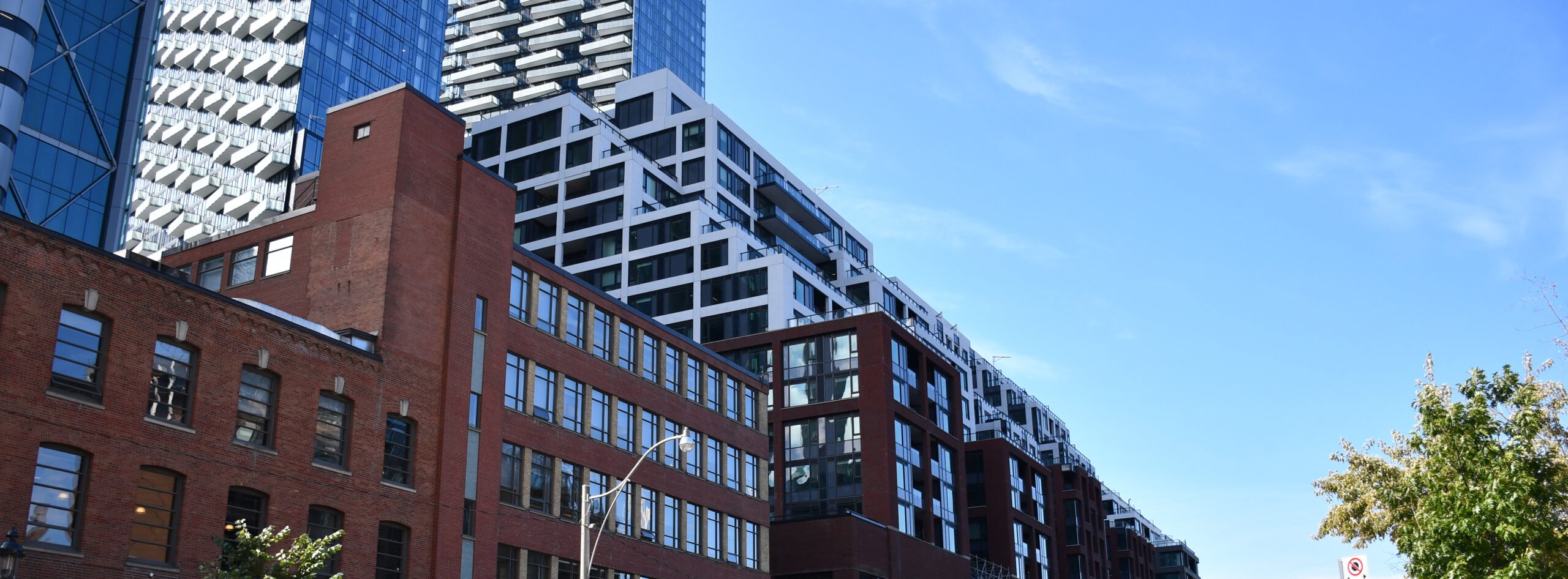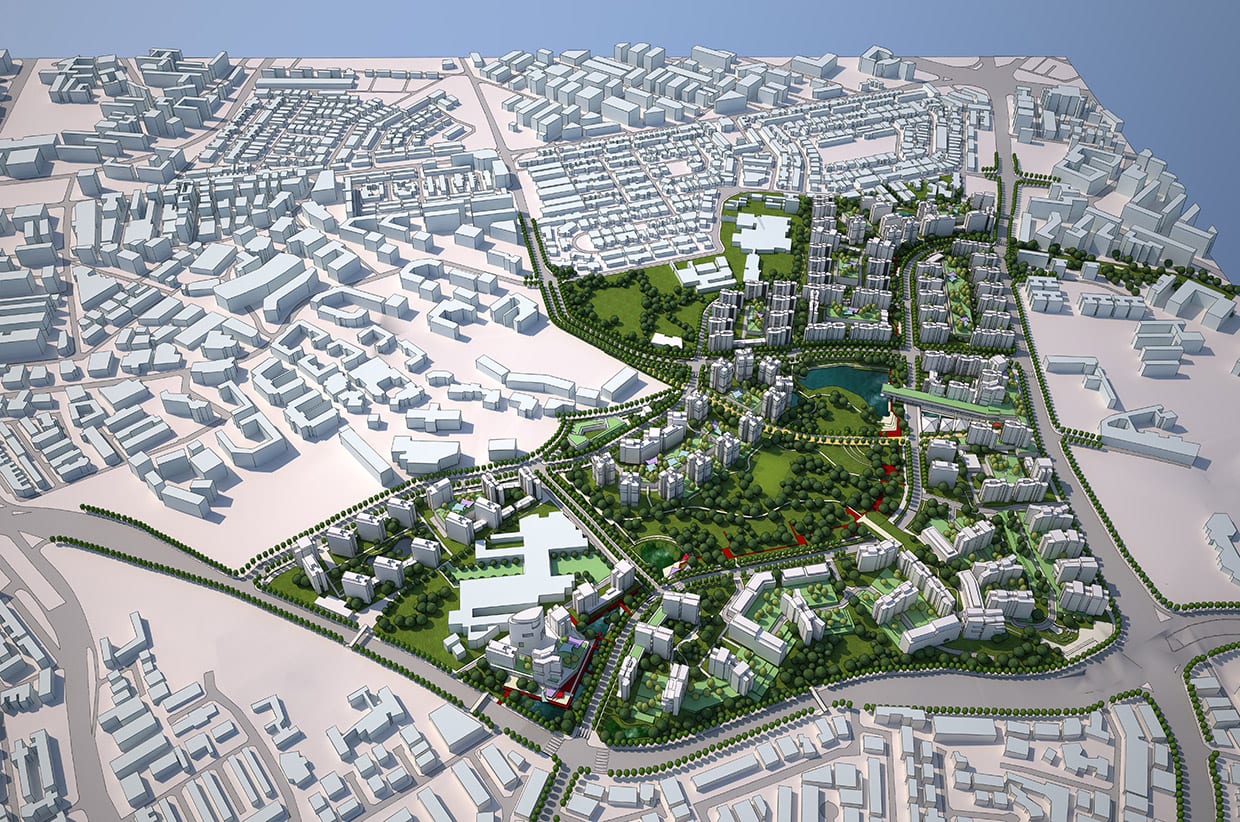Urban Strategies Inc. was retained by Pinewood Toronto Studios (PTS) to update the film studios’ master plan, framework plan, and sustainability strategy for their 33-acre site. Being the first purpose-built film studio in North America, PTS has solidified its success and international competitiveness, continuing to attract major productions and partnerships to the Port Lands, which are driving a need for growth, expansion, and continued evolution.
Given increased pressures on the film industry and the suite of infrastructure and planning projects within the Port Lands, the master plan looks to establish a long-term vision that positions the site as a vibrant, best in class, mixed-use film studio precinct. Master plan explorations looked to:
- diversify uses to support the evolving nature of film activities within a form that contributes to the net zero aspirations for the Port Lands and supports environmental and economic resiliency on-site.;
- broaden the mix of uses to invite the broader community onto the site and create a unique sense of place which celebrates the film industry, while maintaining compatibility with secure studio uses; and
- respond to the emerging and planned context and public realm, including the Don Naturalization directly west of the site, future Broadview extension along the east edge of the site, and East Harbour which is located within a 5-10-minute walk from the site.
Urban Strategies Inc. is now moving forward with this master plan to inform the evolving policy framework in the Port Lands, representing PTS as a key stakeholder in development of the PIC Core Urban Design Guidelines and an expert witness in their appeal of OPA 257. Work to-date has involved developing a detailed understanding of the history of land use permissions and in-force policies on the site and in the Port Lands and identification of key planning and design arguments to secure modifications to OPA 257 policies and shape the design guidelines to ensure they appropriately support PTS’ vision for the site.
Key Team Members

Mark Reid

Cyndi Rottenberg-Walker

Yiwen Zhu

Yasmin Afshar



