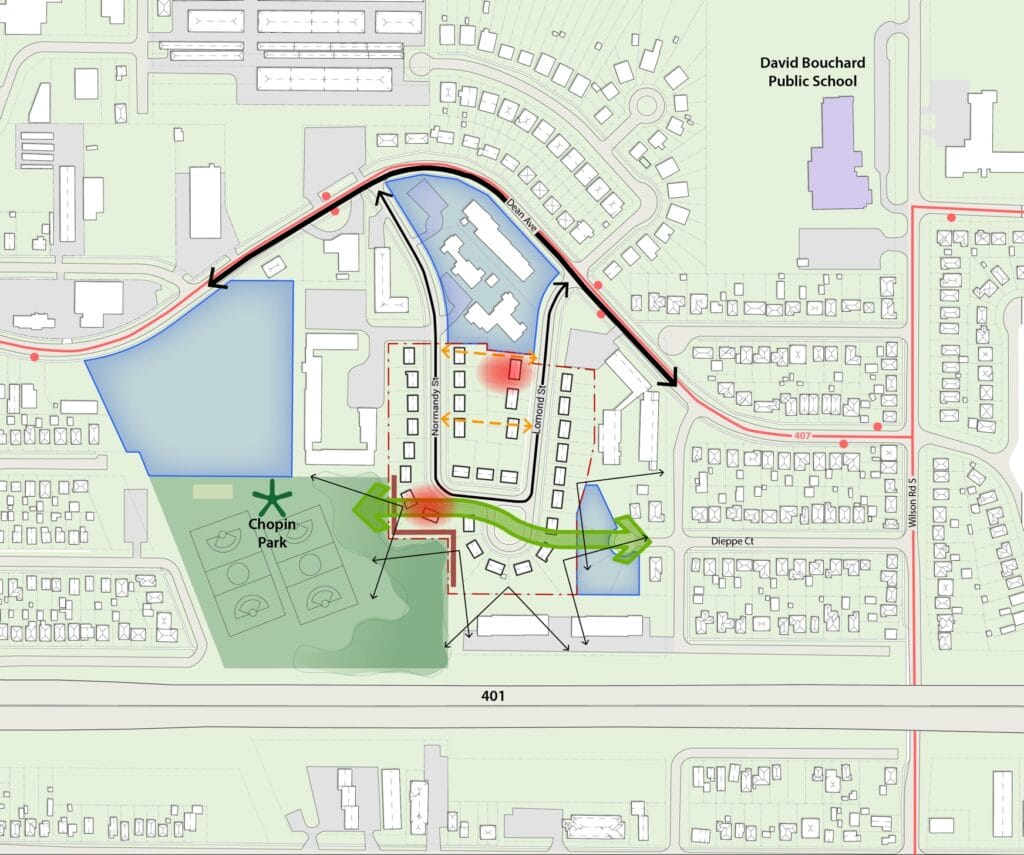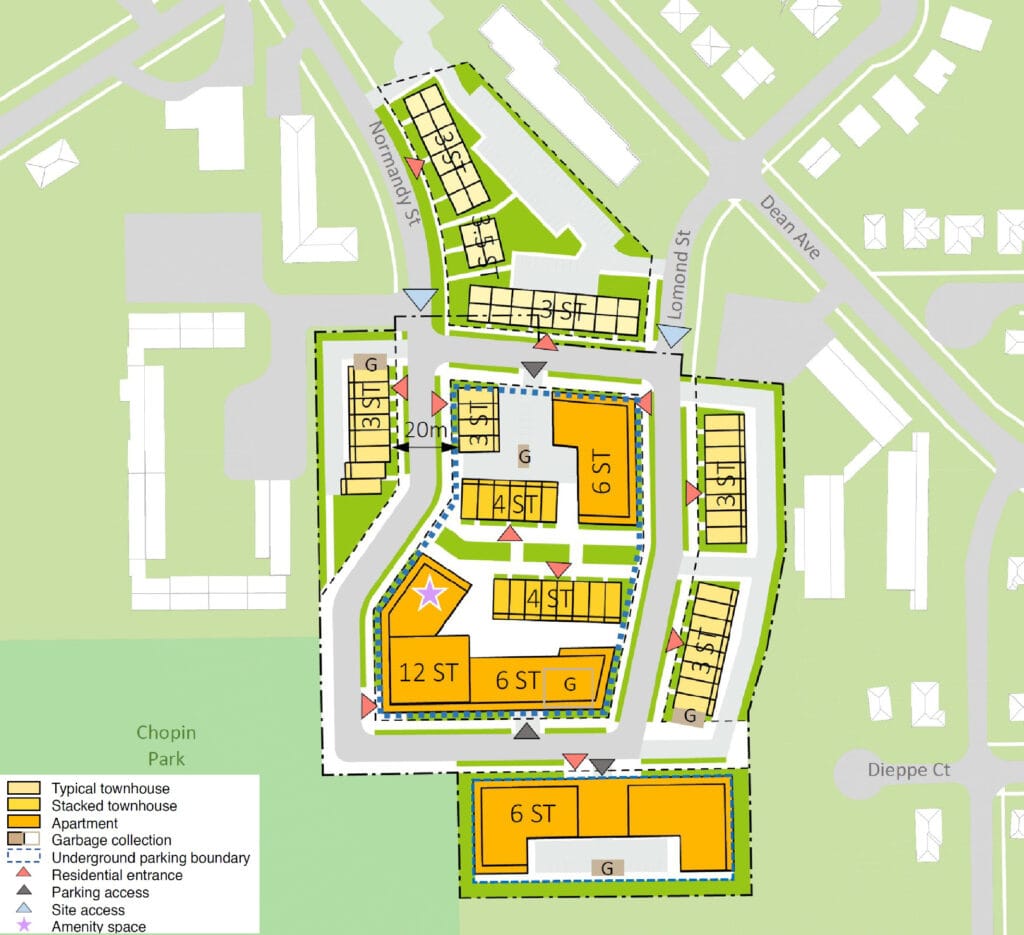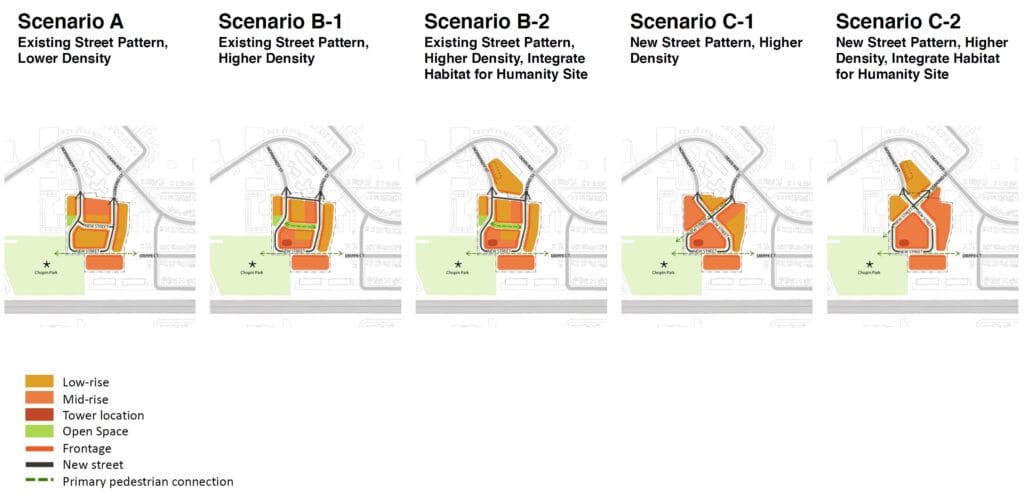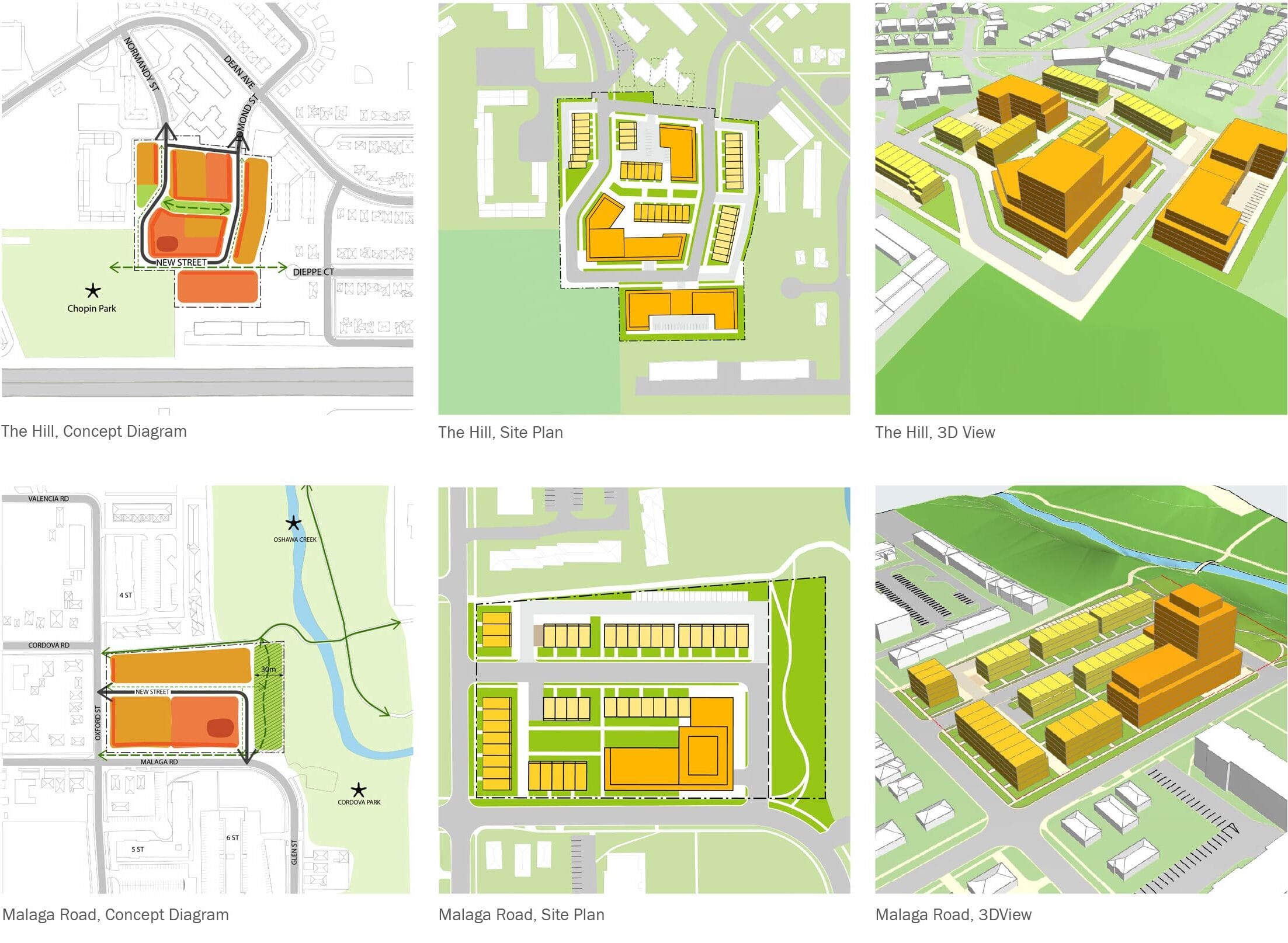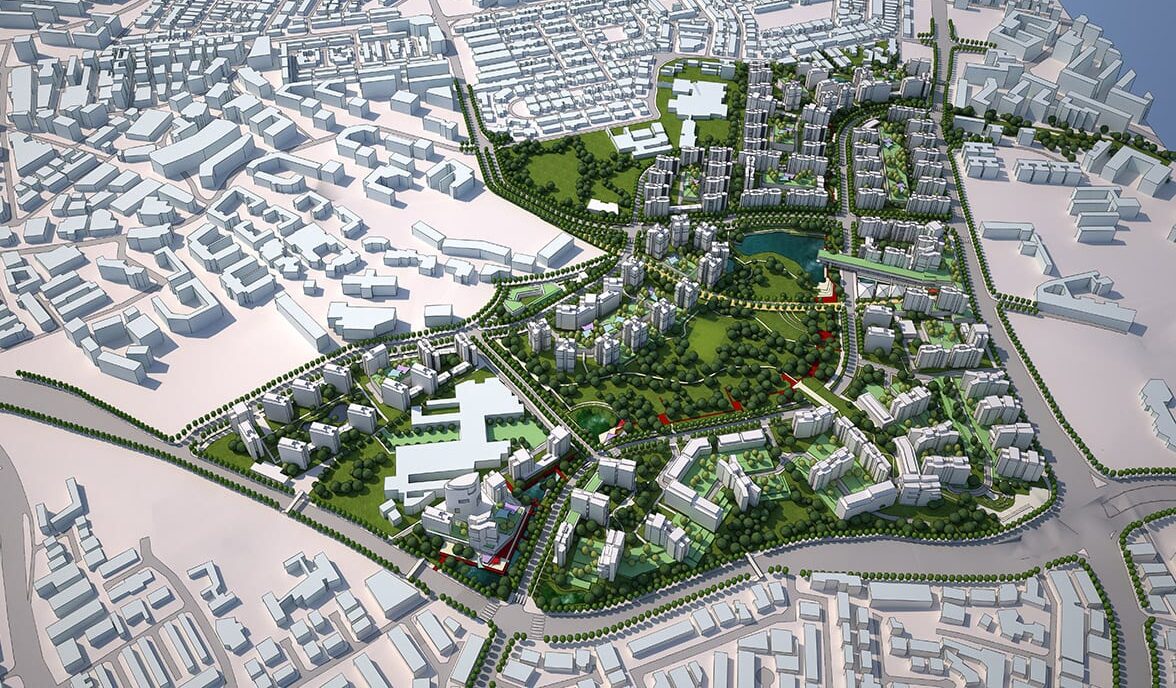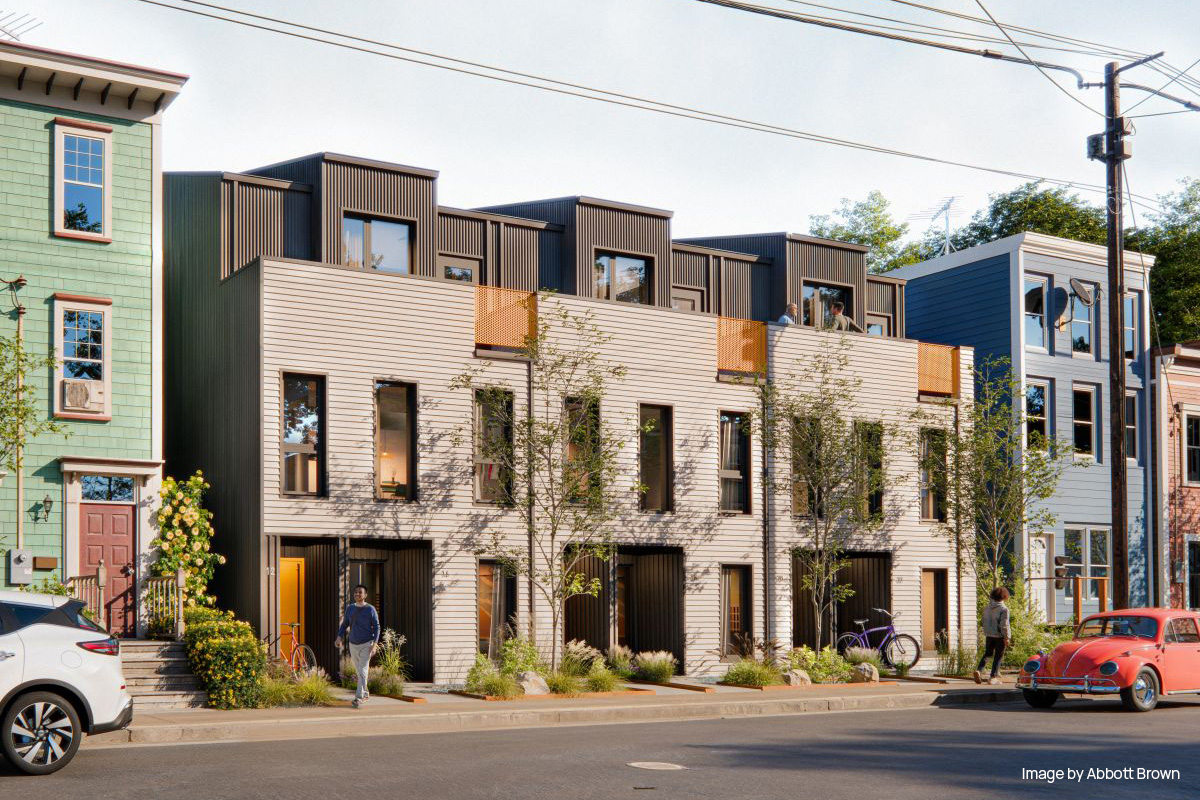The Region of Durham is re-imagining five of their social housing locations in the City of Oshawa and Town of Whitby. This study assesses the development potential and design options for each of these sites. The redevelopment of these sites will allow the Region to modernize the housing, replace all existing units, provide additional social housing units and integrate new market rate housing.
Working collaboratively with the Social Housing Services, the Planning Division, Works Department, we developed several design options for each site. The design options considered variations in street patterns, built form, unit types, parking provisions and density. These options are a preliminary study into the site development potential that allows the Region of Durham to explore further considerations such as infrastructure needs, transportation impacts, development costs, preferred density, unit count and unit mix that will advance decision making and implementation.
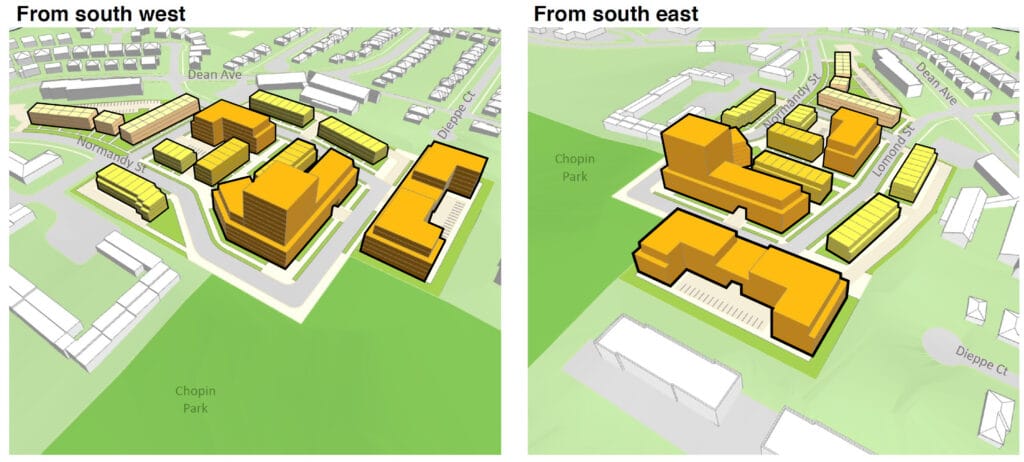
The images above are one of the options for each of the initial two sites that were considered, The Hill and Malaga Road. The Hill site rethinks the street pattern to create more flexible development blocks, frontage on Chopin Park and new connections to the adjacent context. The built form responds to the context with the tallest buildings relating to Chopin Park and lower buildings transitioning to the existing residential areas. The Malaga Road site creates a new street pattern providing a street connection and views to the River Valley. Taller buildings relate to the open space and existing apartment buildings while a mix of townhomes and stacked townhomes frame the streets throughout the rest of the site.
