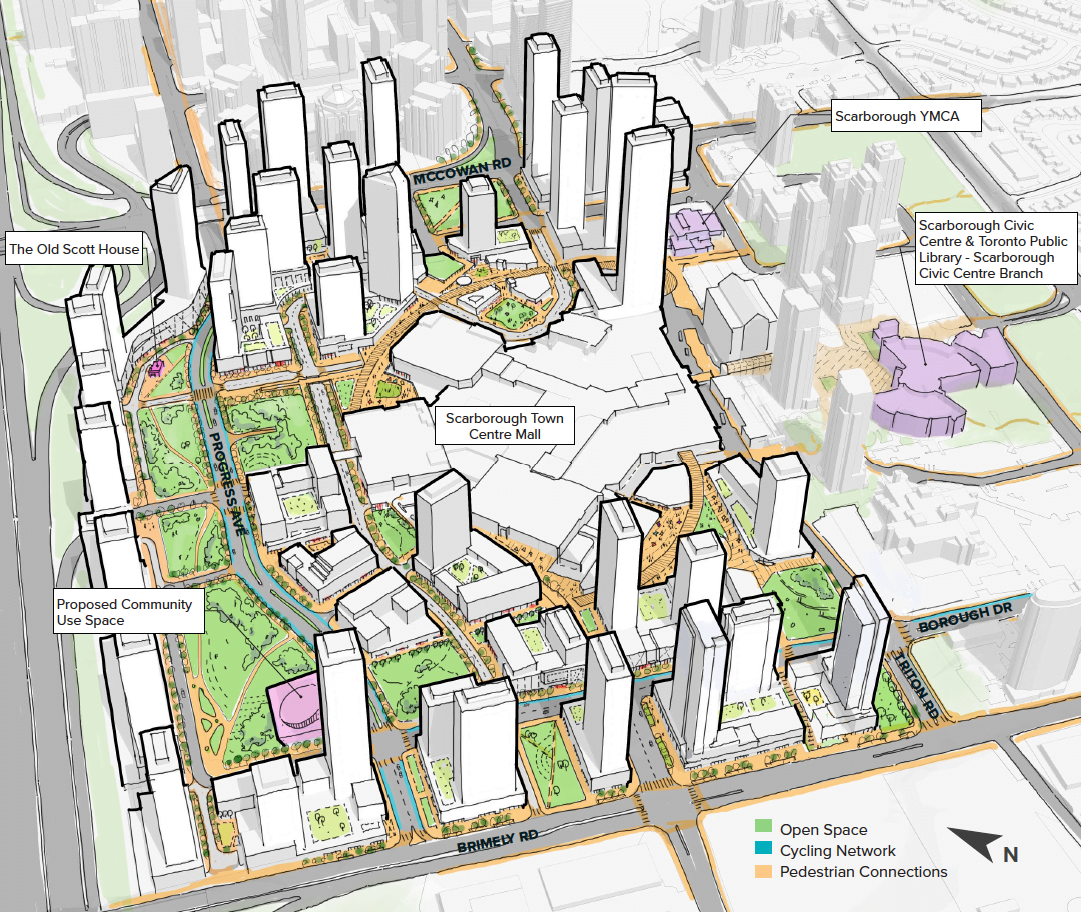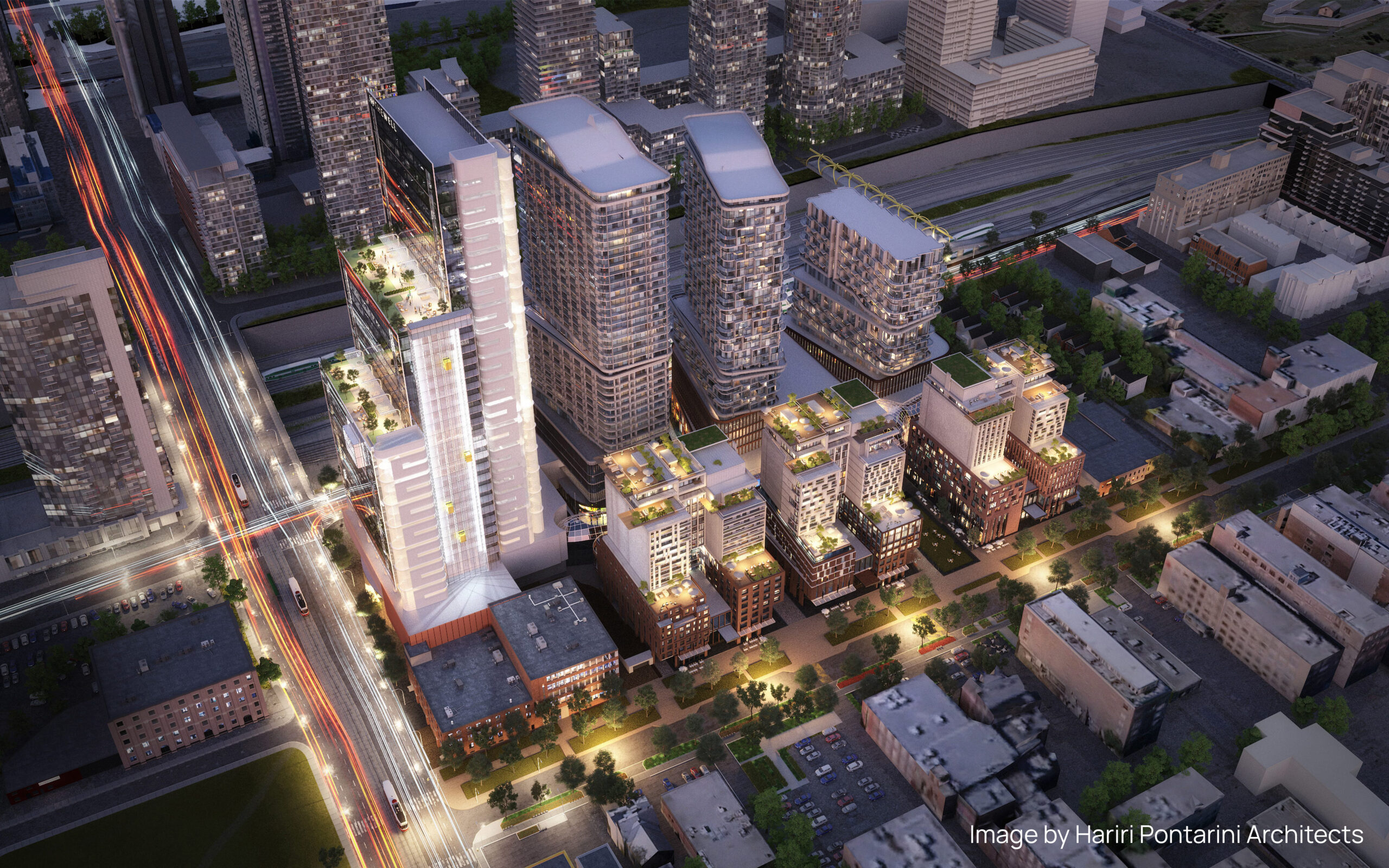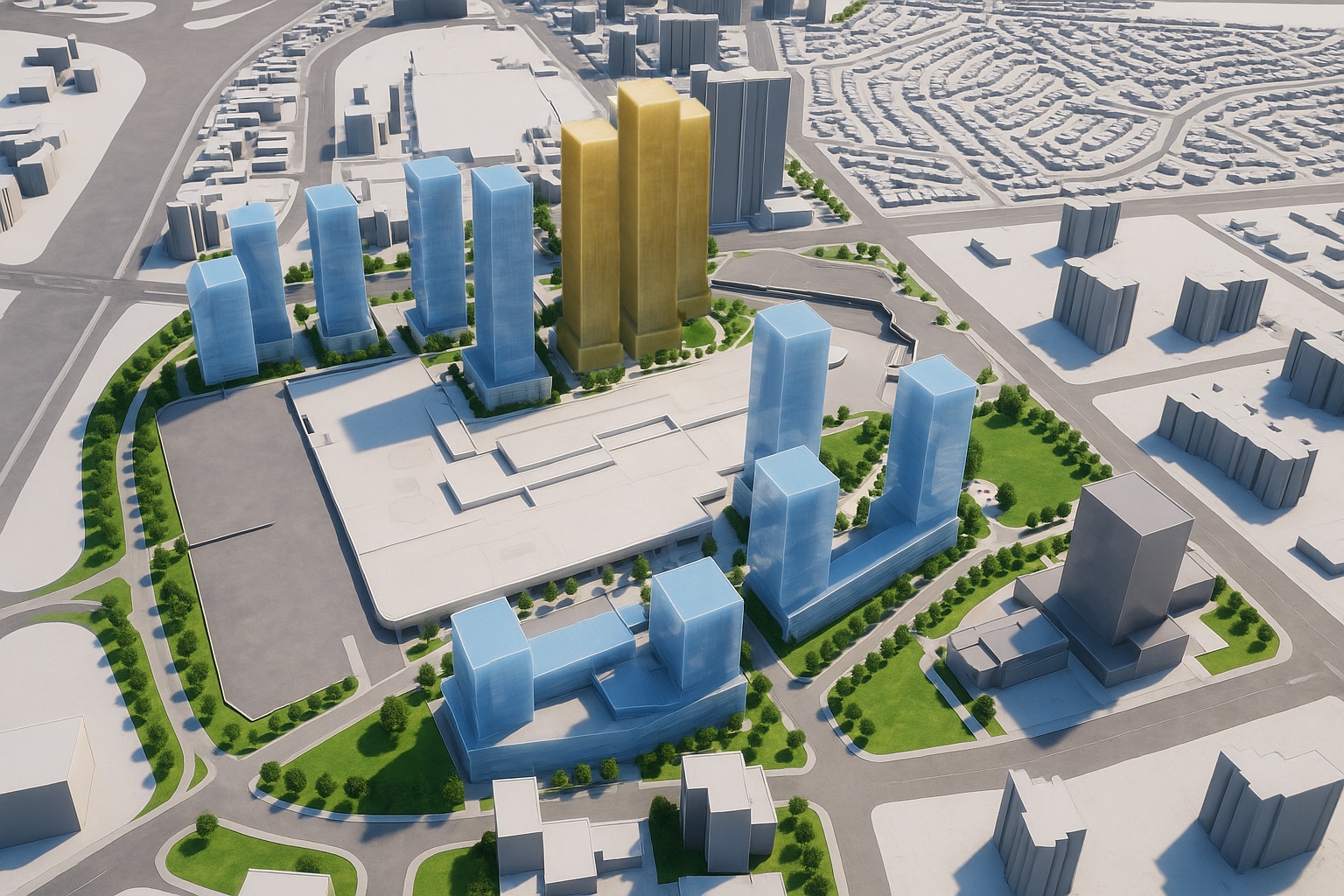The Scarborough Town Centre is the fourth largest mall in Canada and an important regional destination located in east Toronto. Urban Strategies has been working with Oxford Property to plan for their landholdings at the Scarborough Town Centre (STC) since 2016. Located at the site of an existing Rapid Transit Station and bus terminal, and the site of a planned Subway Station, the area surrounding the STC is undergoing significant change.
Working with a team of architects, transportation planners, mall representatives and Oxford’s property management team Urban Strategies led the development of a long-term masterplan for the STC lands. The plan has involved extensive coordination with the Regional Transit Agency and City of Toronto.
The Master Plan maintains the existing successful Mall while supporting over 15,000 new units within a mix of building types surrounding the Mall. Building heights and densities have been organized to optimize the public investment in transit and support access to, and reinforce the benefits of, the future Scarborough Centre Subway Station. A new fine grain street and block network will support a connected and vibrant public realm that integrates the mall with the surrounding community. The open space network includes signature commercial plazas, new public parks and improved pedestrian and cycling connectivity. The network will be unimpeded by parking and loading uses which will be consolidated underground and within buildings where possible to maximize the pedestrian experience.
Concurrently to the development of the masterplan Urban Strategies has been assisting Oxford in the planning approvals for several new developments on the STC lands.
Key Team Members

Harshitha Damodaran



