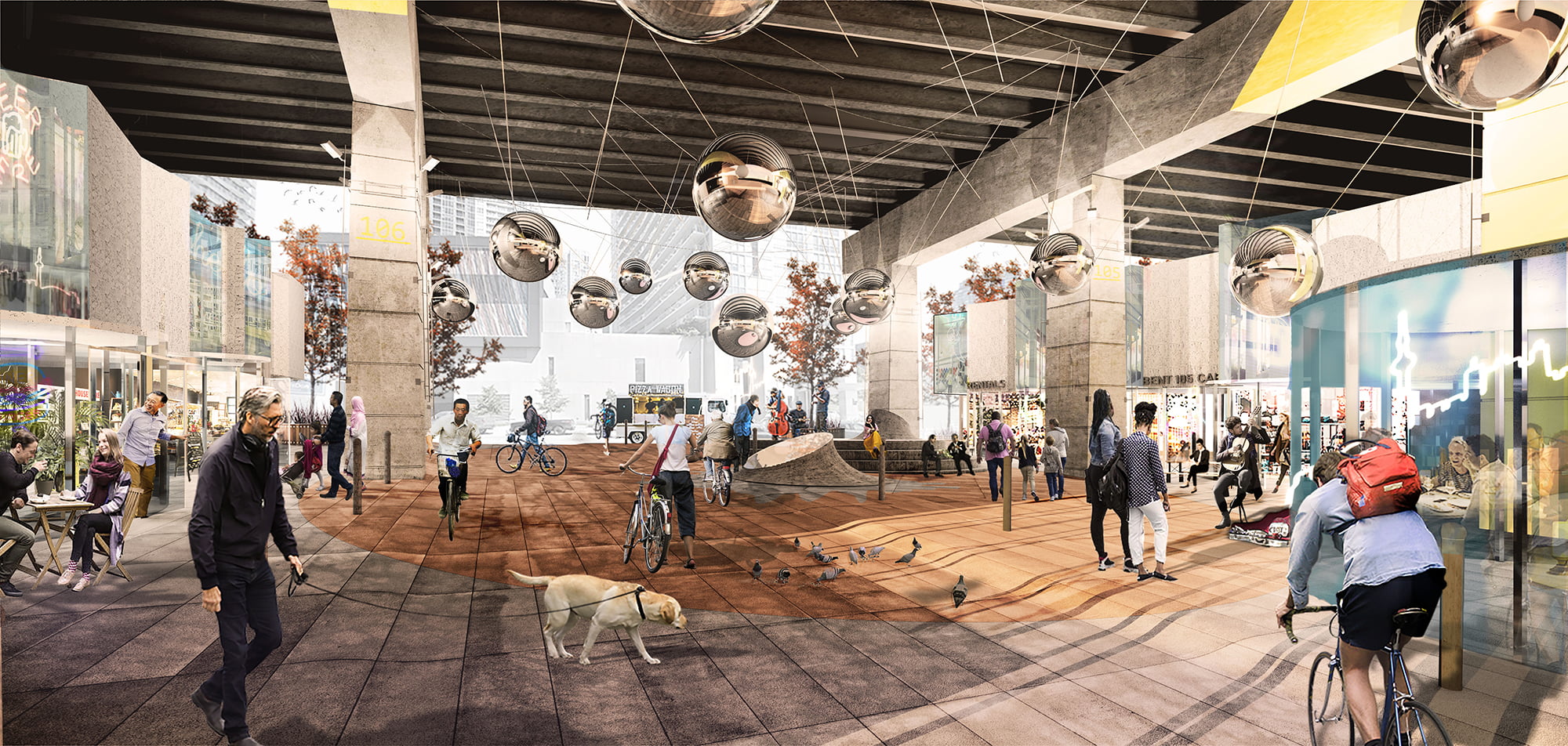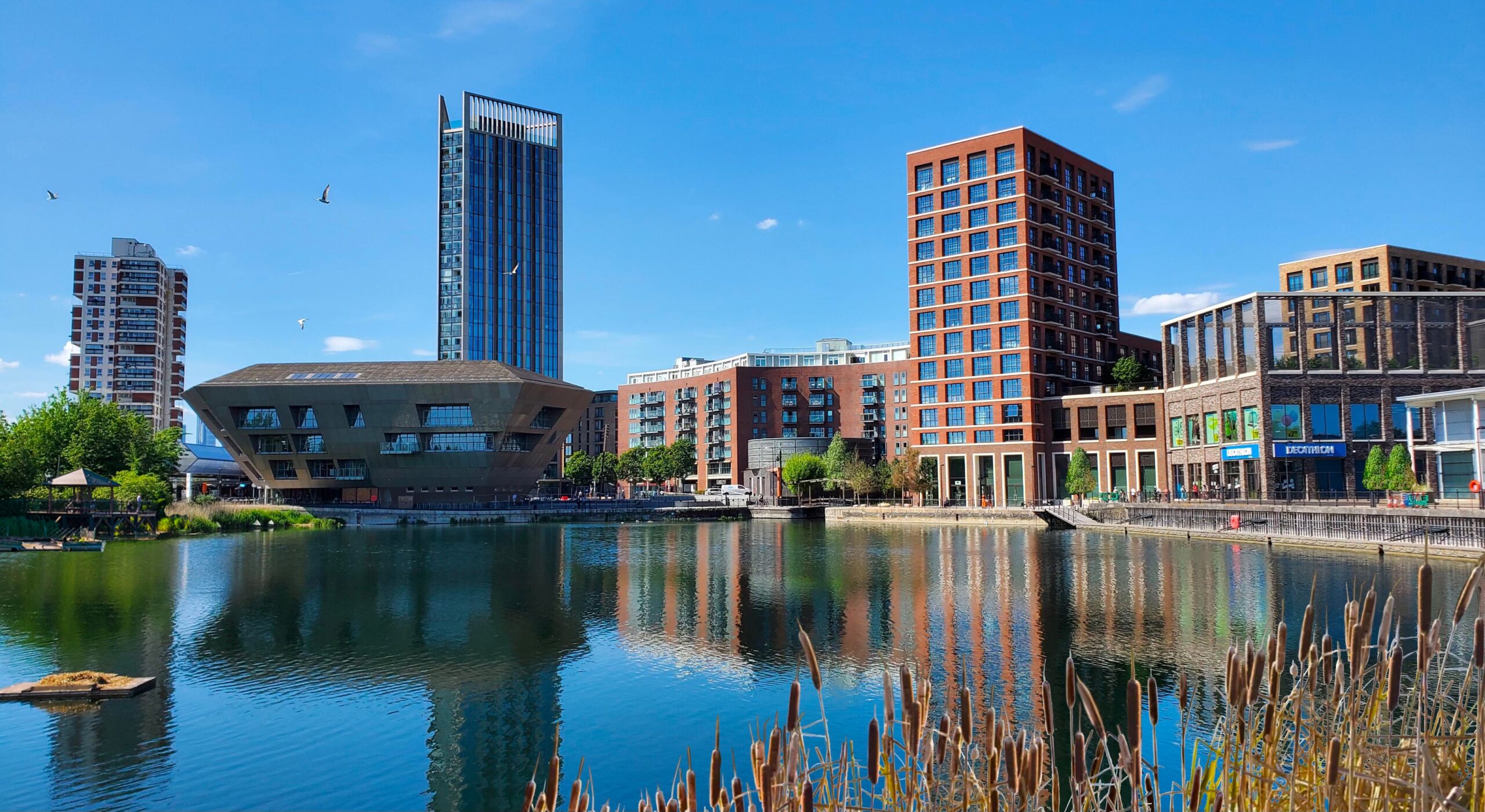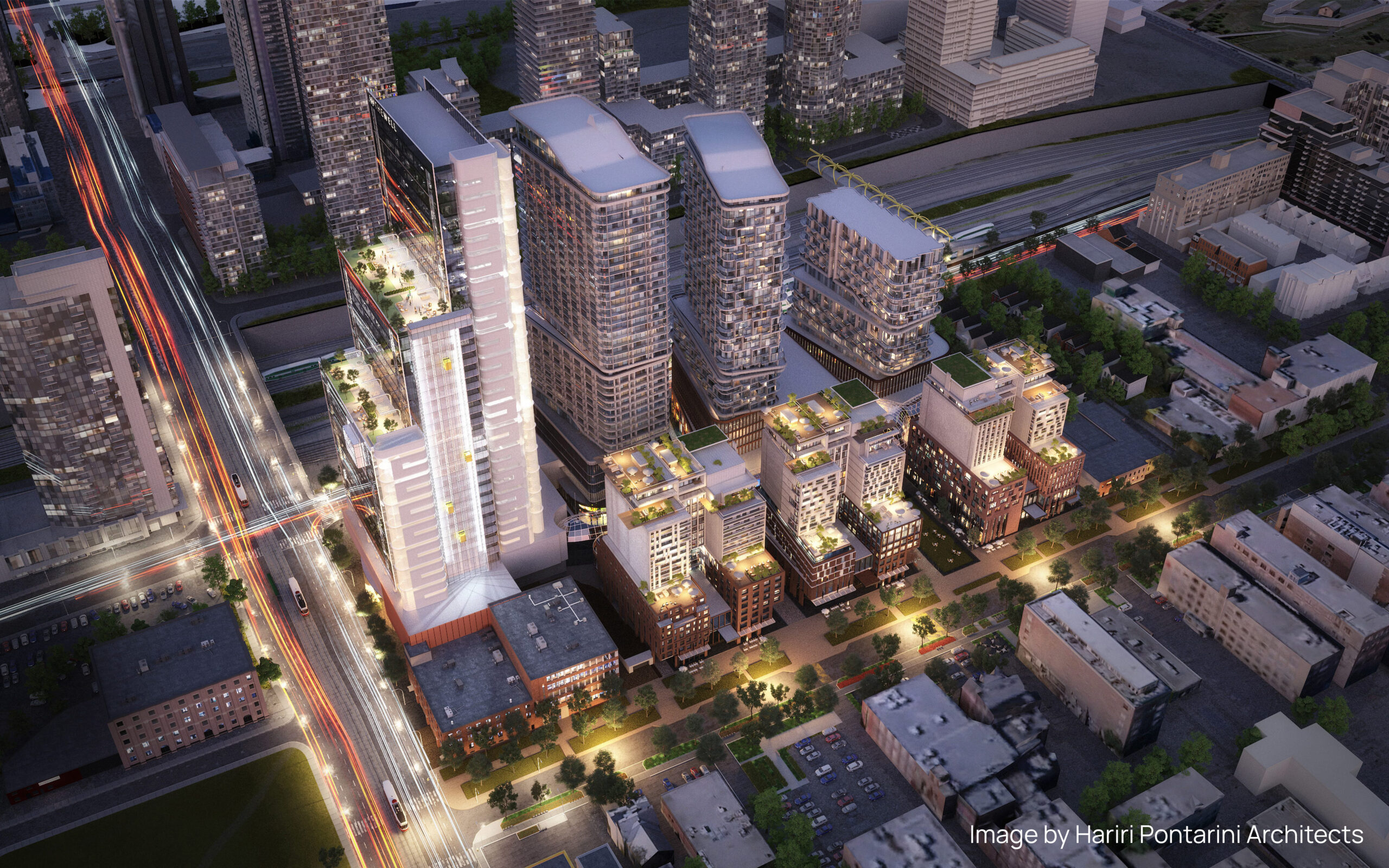Urban Strategies is playing a key role in continuing the transformation of underutilized spaces beneath Toronto’s Gardiner Expressway which have already demonstrated success. As the planning leads on the Under Concord development, Urban Strategies is working with Concord Adex, City Staff and the project team to create a vision for the site, to transform the 3609 square metre space under the Gardiner into a destination where visitors can eat, shop, rest and play.
We completed a thorough planning analysis and initiated the development approval process, in the form of a Zoning By-law Amendment. The design proposes four new structures measuring between two and three storeys in height — with two additional levels below-grade — to accommodate approximately 5,500 square metres of new commercial retail in space. The structures are planned with the unique height limitations in mind and will incorporate the Expressway’s concrete support columns within the physical design.
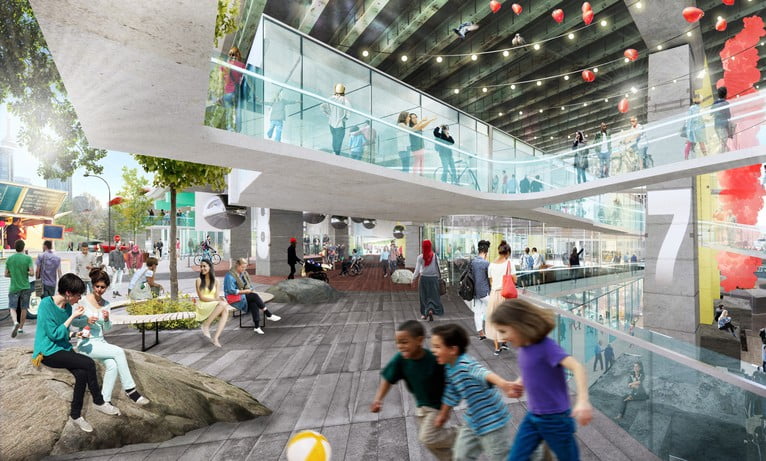
The predominantly small-scale and thoughtfully designed commercial units will support local entrepreneurial opportunities and the indoor and outdoor public spaces will help to foster a complete community in this densely populated, predominantly residential area of the city. Visitors will be able to access the proposed development from both Housey Street and Dan Leckie Way. The placement of buildings and pavilions has been designed to provide a clear and distinct north-west to south-east thoroughfare through the site, following established community desire lines and links between the waterfront destinations and The Bentway.
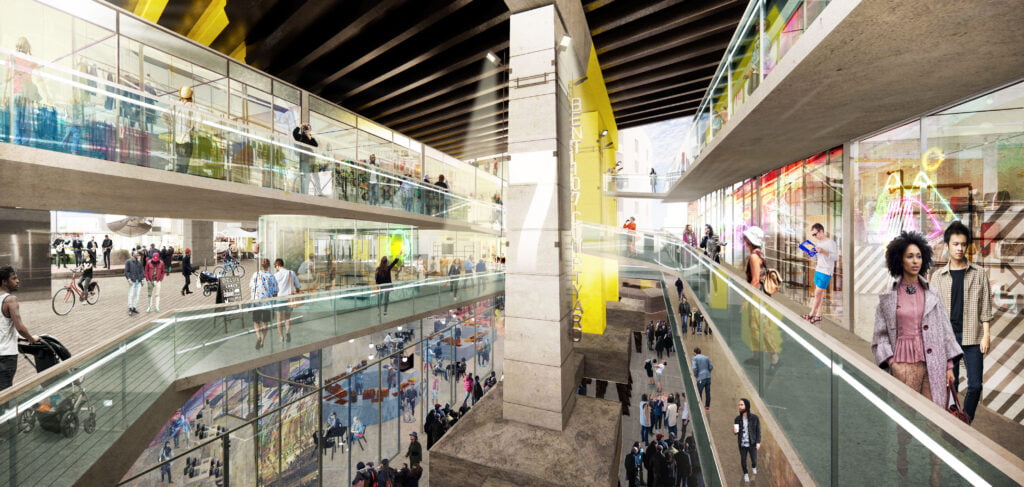
Key Team Members

