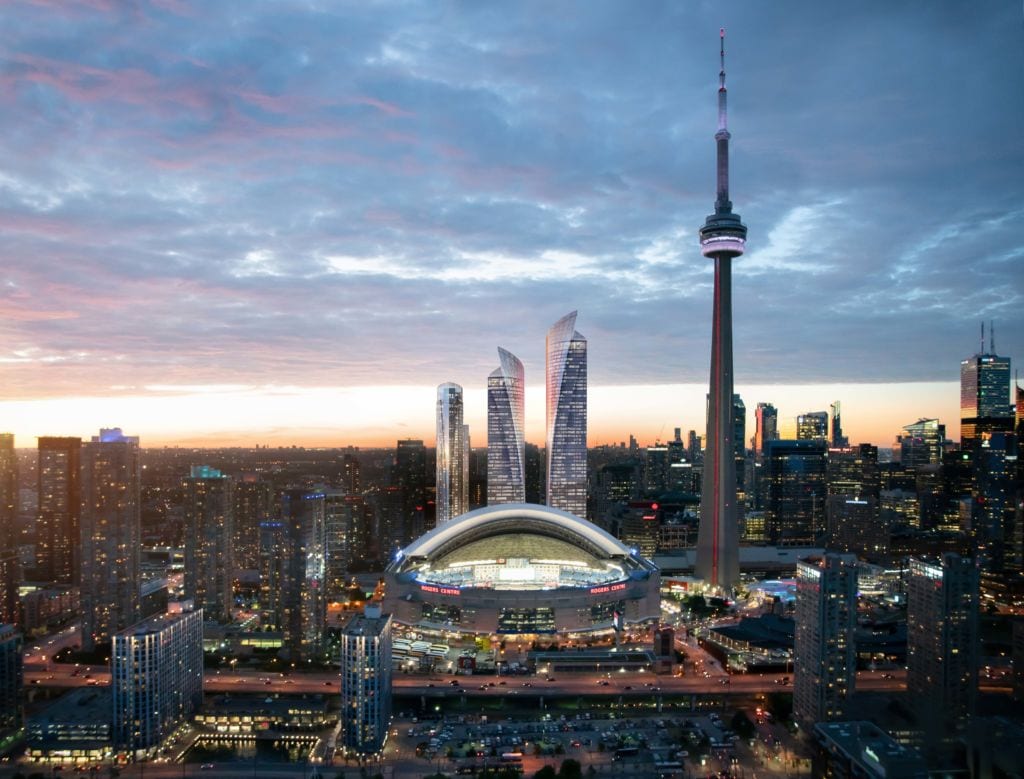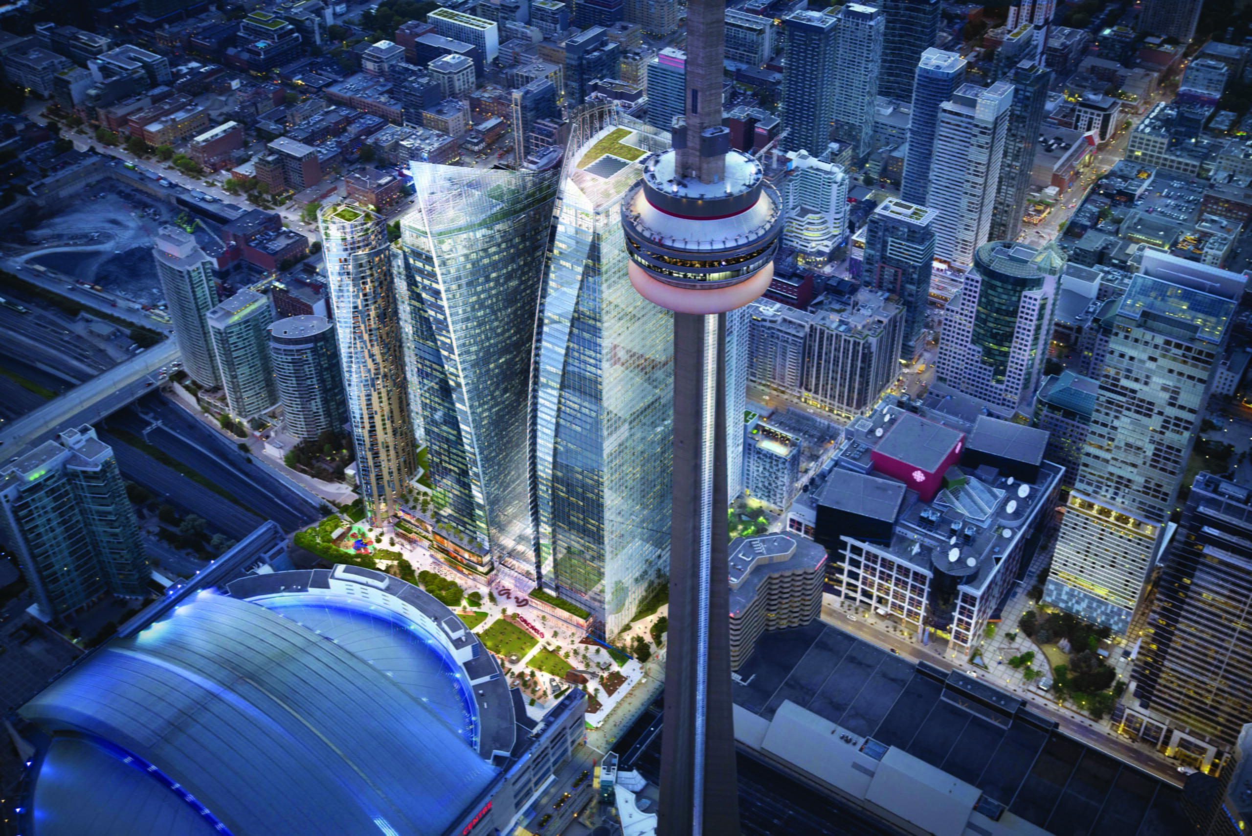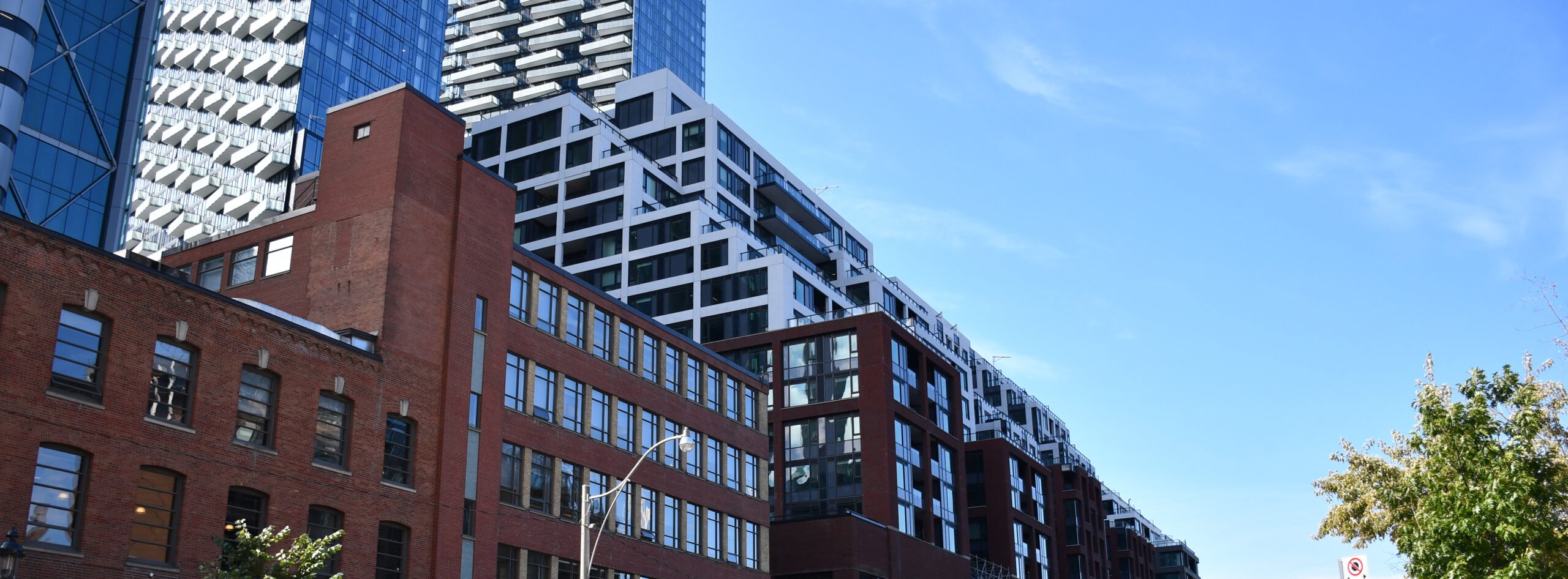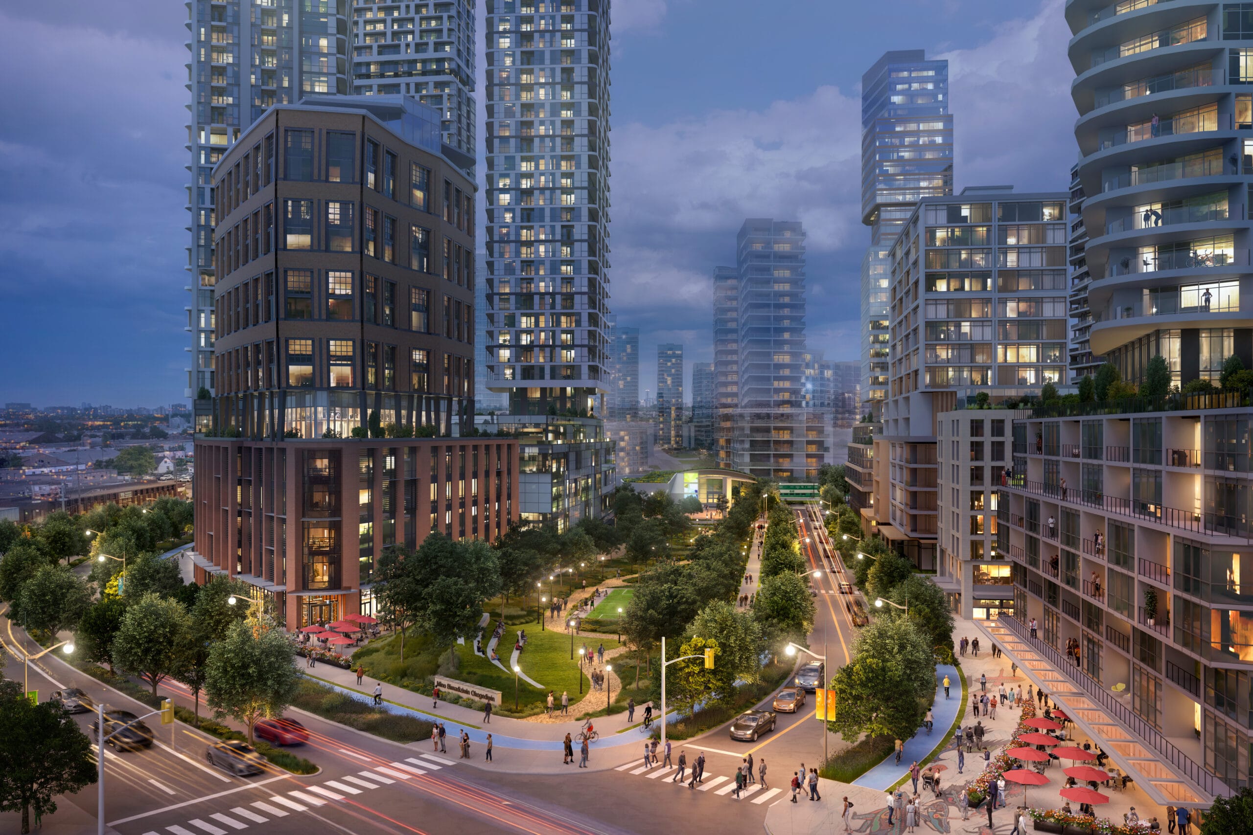Urban Strategies has been retained by Oxford Properties Group to assist in obtaining municipal approvals for a 340,000 square metre mixed-use development on a prominent site in Downtown Toronto. Situated just across the rail corridor from Rogers Centre and the CN Tower, the project consists of two residential towers and two office towers connected by a five-storey, retail-focused podium.
60- and 50-storey towers provide a significant contribution to Class AAA office space at the edge of the Financial District and within walking distance of five subway and train stations, including a new direct connection to Union Station through a proposed PATH extension. Balancing this employment density is over 800 units of purpose-built rental housing and a new daycare, addressing underserved markets in the Downtown core. The project also provides an unprecedented contribution to the public realm, revitalizing the existing Isabella Valancy Crawford Park at the eastern edge of the site, creating the soaring Winter Garden atrium, and envisioning a dramatic new open space constructed on a deck over the rail corridor.

Zoning By-law and Official Plan Amendments are required to permit the proposed development. Urban Strategies has prepared and submitted a Planning Rationale & Urban Design Analysis, Shadow Study, Community Services & Facilities Study, and Housing Issues Report in support of the application. Urban Strategies will continue to shepherd the development through the remainder of the approvals process, providing strategic advice to address the complex array of policy layers, stakeholders, jurisdictions, and technical challenges that are part of this transformative project.
Key Team Members



