2001
Canadian Society of Landscape Architects, National and Regional Merit Award
2001
City of Toronto Architecture and Urban Design Award of Excellence
The University of Toronto is Canada’s largest university. It is known for its excellence in undergraduate and graduate teaching and outstanding research, all within a comprehensive range of disciplines, professional schools, and institutes. The University has three campuses, including the historic St. George campus in the heart of downtown Toronto, and a campus in the rapidly intensifying suburban community of Scarborough. Over the past two decades, Urban Strategies has helped shape both campuses through extensive visioning, open space and master planning, municipal approvals, and campus community consultation.
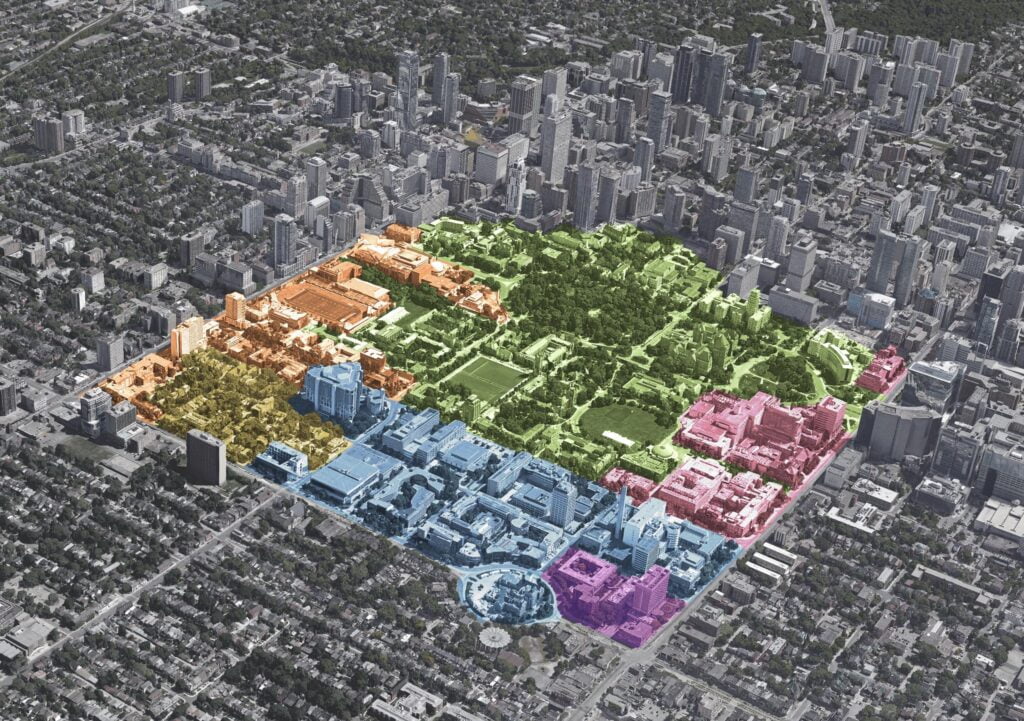
University of Toronto St. George Campus Secondary Plan (2015 – 2024)
On behalf of the University, Urban Strategies is working closely with City of Toronto staff and the community to develop a Secondary Plan for the historic, downtown St. George campus. The Secondary Plan forms part of the City’s formal planning policy so it must address the growth and development goals of the University alongside broader city-building goals. The Secondary Plan establishes a balanced approach to intensify the already built-up campus by directing growth to areas of campus that are less well used, while limiting change in the beloved historic areas. This approach provides much needed flexibility for the University to consider development potential across the campus as projects arise.
In order to provide some certainty to the City and the public about the scale and form of future development, the Secondary Plan takes a built-form approach to maintain a primarily mid-scale campus environment. Policies also enhance and grow the public realm through strategic open spaces, transforming city streets and conserving heritage properties and key views. A detailed and comprehensive set of Urban Design Guidelines provides further direction for each block. This new policy framework is intended to offer a more streamlined process to guide the next 20-30 years of growth on campus.
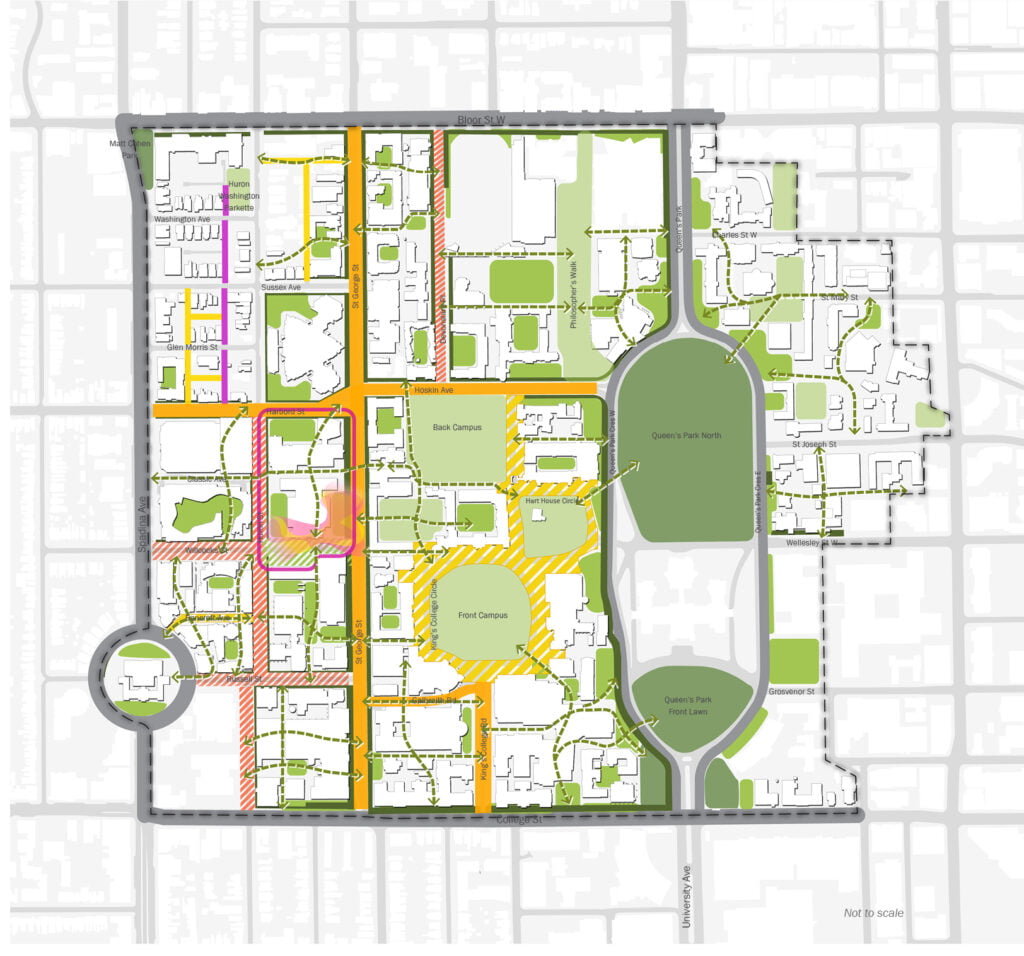
University of Toronto Landscape of Landmark Quality (2015 – 2024)
Urban Strategies was part of the design team for the Landscape of Landmark Quality, selected from more than 600 entries in an international design competition. The consortium of KPMB Architects, Michael Van Valkenburgh Associates (MVVA), and Urban Strategies’ proposal aims to restore and beautify the central spaces of the University of Toronto’s historic St. George campus based on principles of promoting a greener, more walkable and accessible campus, more trees, gardens and green spaces, airy plazas, meandering pathways and inviting gathering places, moving parking underground, and Canada’s largest urban geothermal field. s a major initiative of the University of Toronto and one of the largest landscape infrastructure projects in Canada in our time, the vision is to transform 30 acres comprising four landmark spaces that define the historic downtown campus.
The concept establishes a framework to guide the future evolution of the campus as a pedestrian-friendly realm and to restate the fundamental role of green space as a factor of academic excellence. A car-free necklace of meandering, interwoven paths is proposed to animate King’s College Circle and a stately column of oak trees around Tower Road are two key strategies in the reimagining of four landmark green spaces that define the university’s campus: King’s College Circle, Hart House Circle, Sir Daniel Wilson Quad and the Back Campus Fields.
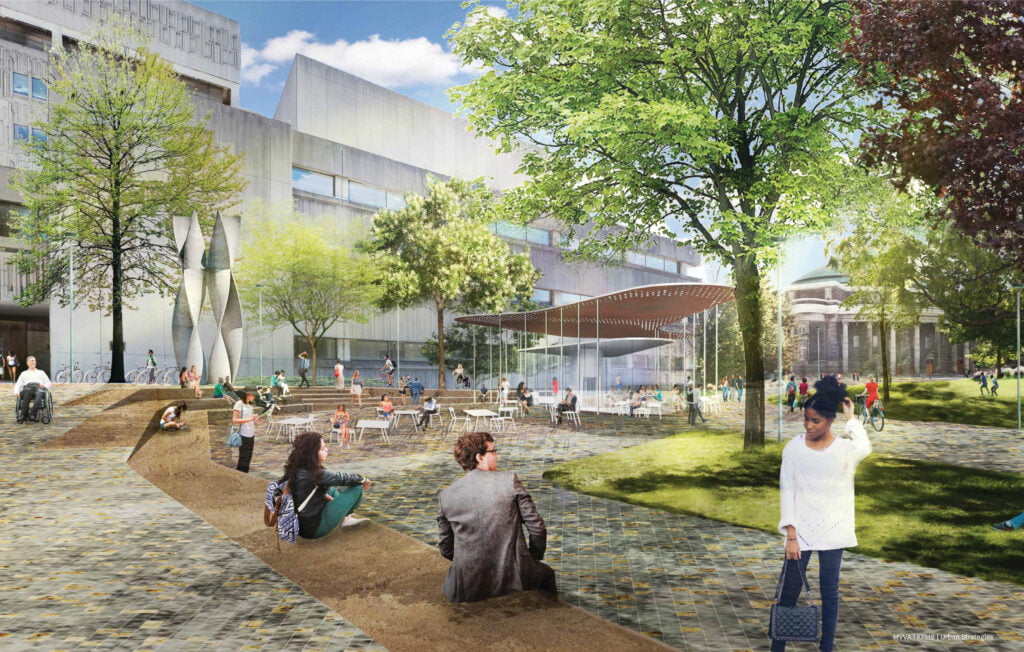
University of Toronto Scarborough Campus Master Plan (2011, 2015-2023)
Founded in the mid-1960s as a satellite campus, the University of Toronto Scarborough Campus (UTSC) reached a critical juncture when new growth dramatically increased its footprint and population. The campus was also chosen as the site of the 2015 Pan Am Games aquatic facility and a new light rail transit route. Urban Strategies developed a Campus Vision and Campus Master Plan to provide bold new direction for UTSC. The project focused on a new Campus Core, designed to be a transit-supportive, mixed-use centre that links the North and South Campuses around a new rapid transit station. The Plan realigned the street network within the North Campus to better support rapid transit service, and to create major new open spaces that enhance and celebrate the University’s unique history, natural setting, and identity. Since its completion, the Master Plan has guided development for over 50,000m2 of new campus facilities, including the award-winning Toronto Pan Am Sports Centre, the Environmental Science and Chemistry Building, and the Instructional Centre. Urban Strategies was retained in 2015 to build on this success and secure municipal approvals for the University of Toronto Scarborough Secondary Plan, completed in 2023.
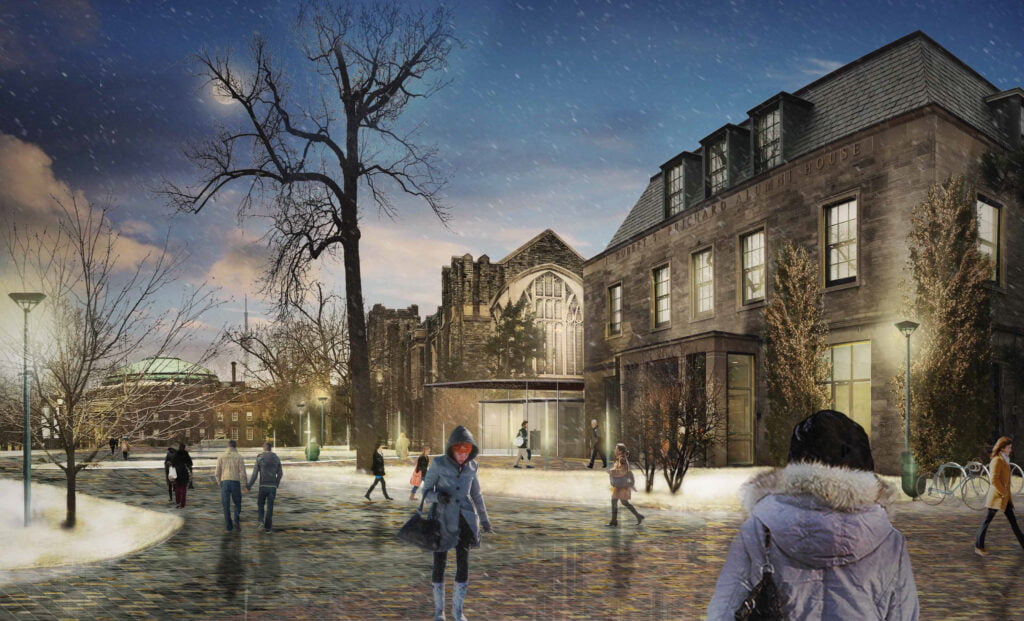
University of Toronto Open Space Master Plan (2000)
Urban Strategies created a plan for the St. George Campus that provided a clear direction for the future feel and image of the campus while responding to a range of development opportunities. Balancing the visionary with the pragmatic, the plan proposed significant enhancements to the University’s central green spaces, gateways, and pathway system, as well as improvements to major streets and intersections bordering the campus. It also called for extensive tree planting to restore the leafy oasis that the campus once was.
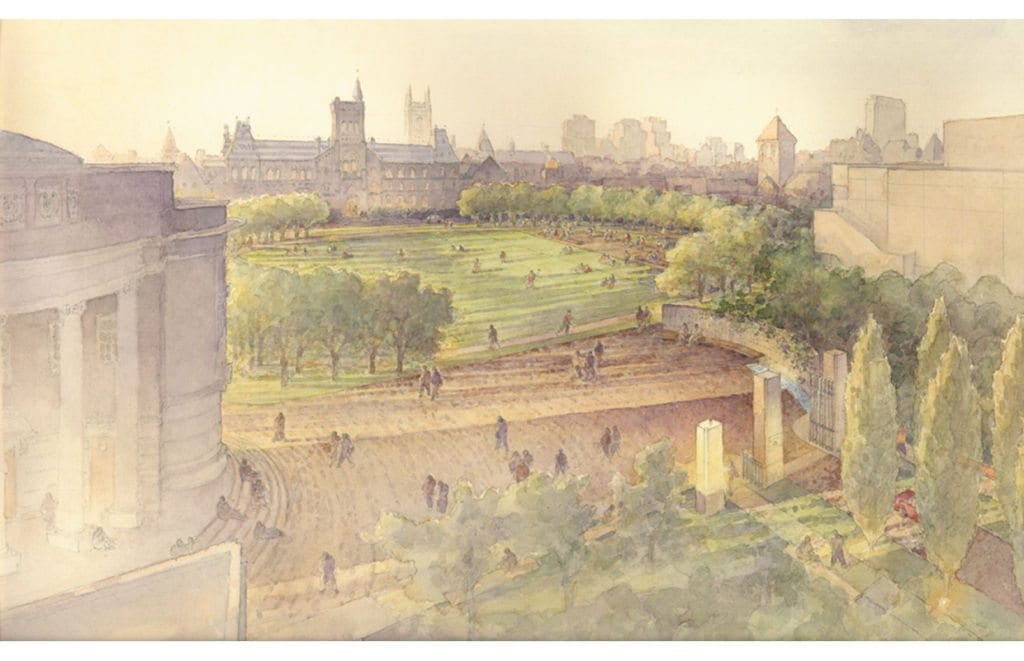
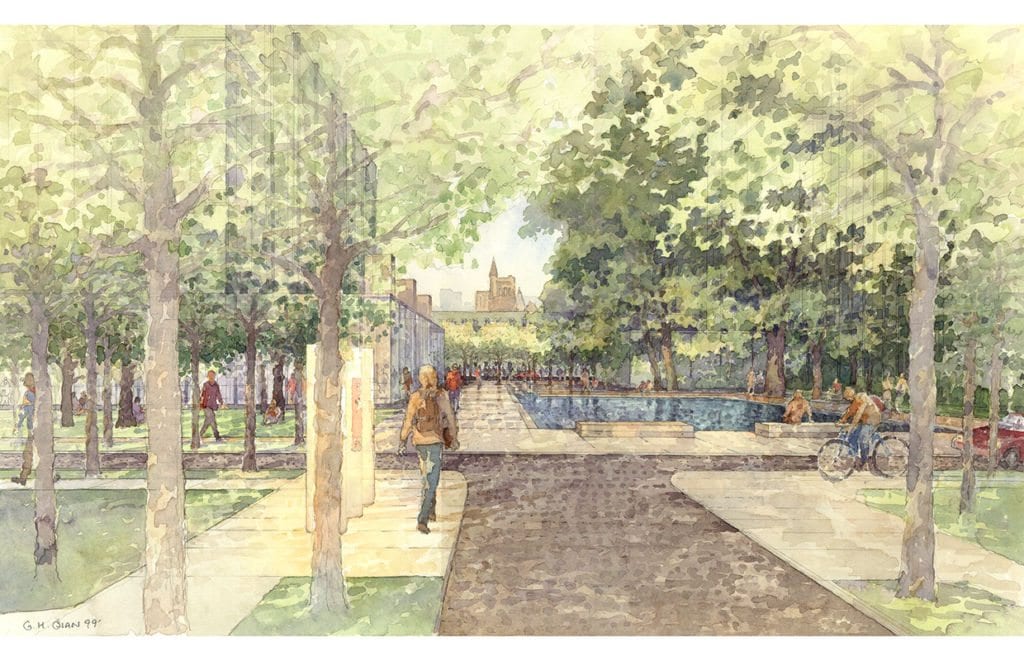
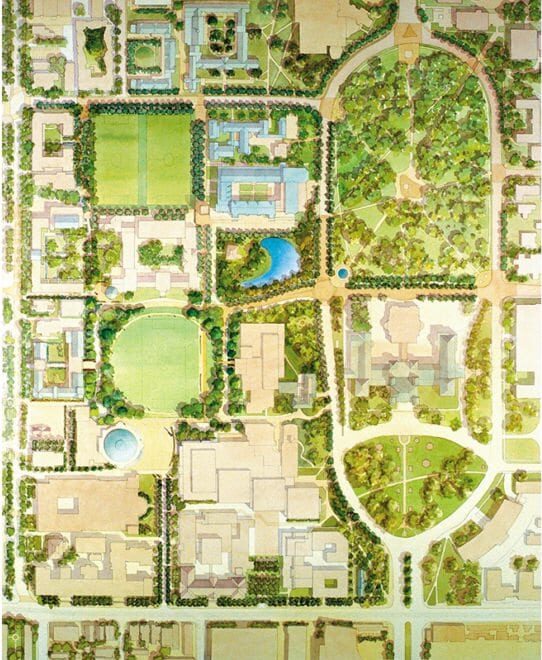
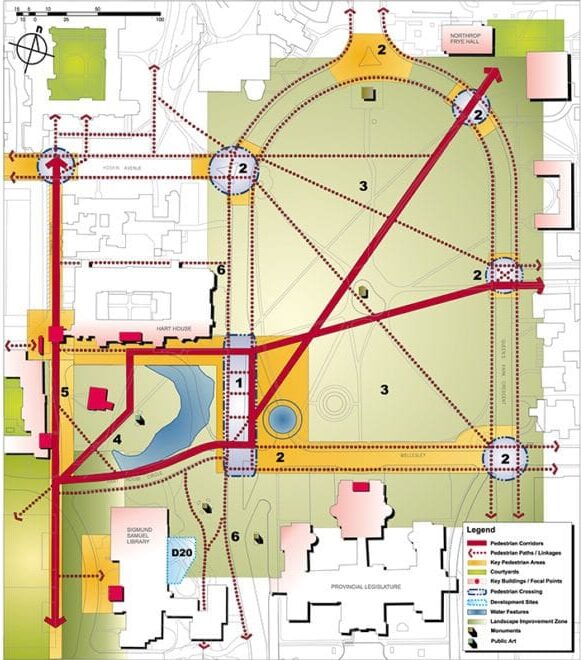
Key Team Members

Michel Trocmé

Mark Reid

Benjamin Hoff

Emily Reisman

Geoff Whittaker

Sean Quin

Harshitha Damodaran
Project Details
Client
University of Toronto
Land Use/Scale
Related Projects
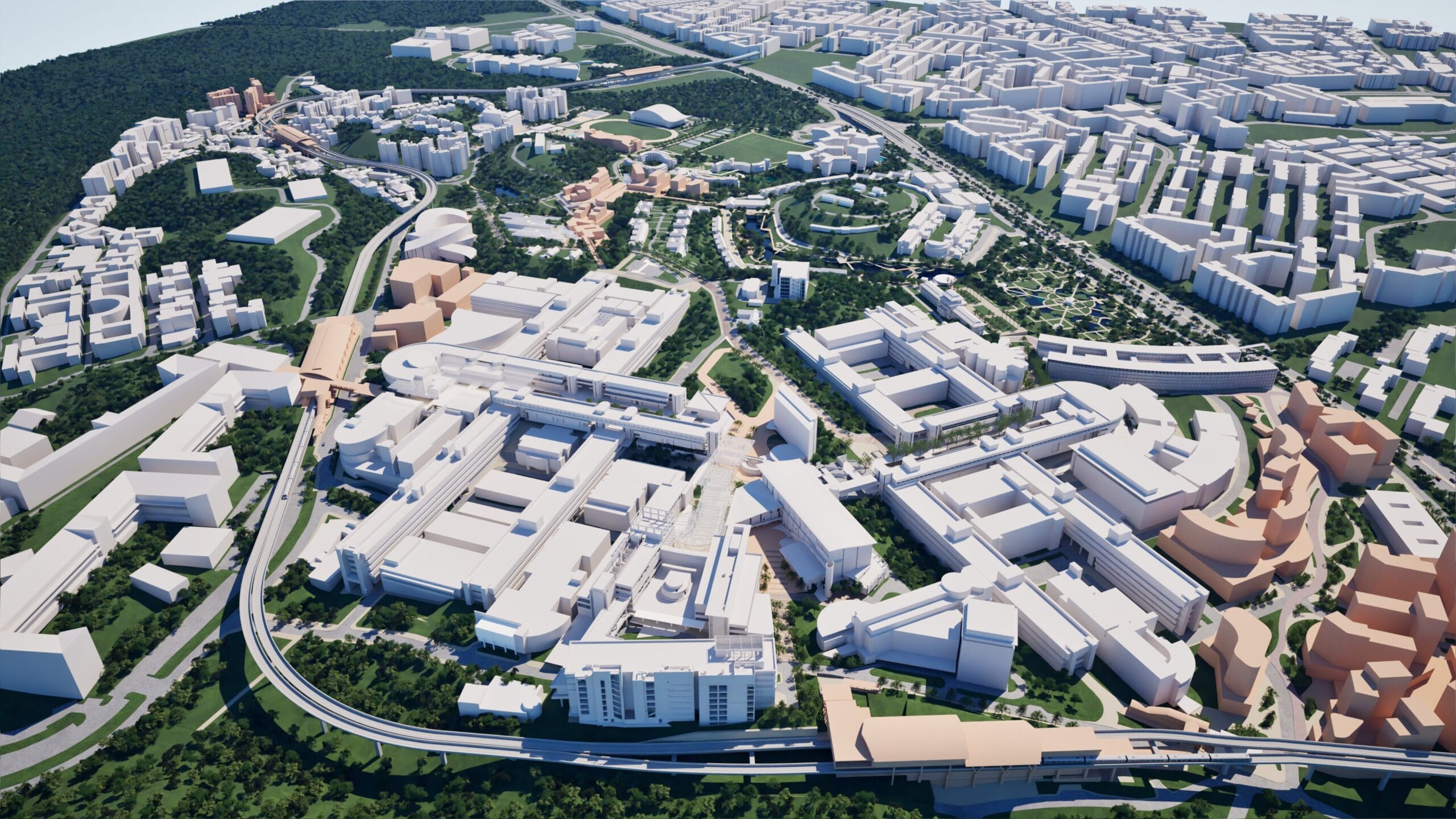
Nanyang Technological University Campus Vibrancy Master Plan
The Campus Vibrancy Master Plan shapes greener, connected NTU precincts, enriching 42,000 students’ daily campus life.
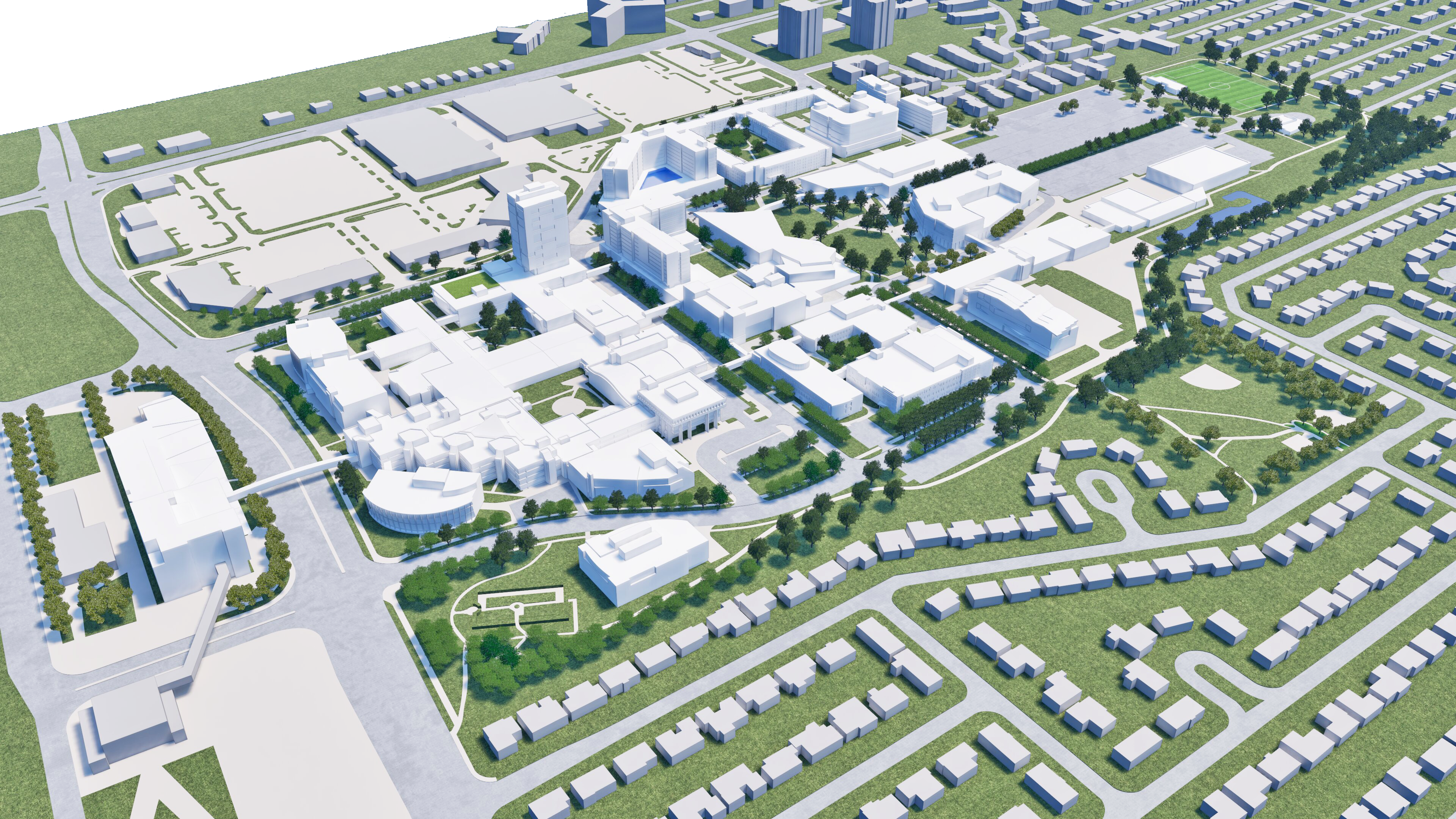
Algonquin College Master Campus Development Plan
The Algonquin College Master Campus Development Plan is a guide to the evolution of the Ottawa and Pembroke Campuses over the next 10 years and beyond.
